FOTOGRAFIILE SE ÎNCARCĂ...
Casă & casă pentru o singură familie de vânzare în Clisson
3.604.025 RON
Casă & Casă pentru o singură familie (De vânzare)
Referință:
AGHX-T488663
/ 953273
Referință:
AGHX-T488663
Țară:
FR
Oraș:
Clisson
Cod poștal:
44190
Categorie:
Proprietate rezidențială
Tipul listării:
De vânzare
Tipul proprietății:
Casă & Casă pentru o singură familie
Subtip proprietate:
Vilă
De lux:
Da
Dimensiuni proprietate:
491 m²
Dimensiuni teren:
1.318 m²
Camere:
14
Dormitoare:
7
Băi:
4
WC:
3
Bucătărie echipată:
Da
Consum de energie:
113
Emisii de gaz cu efecte de seră:
16
Parcări:
1
Terasă:
Da
PREȚ PROPRIETĂȚI IMOBILIARE PER M² ÎN ORAȘE DIN APROPIERE
| Oraș |
Preț mediu per m² casă |
Preț mediu per m² apartament |
|---|---|---|
| Vertou | 18.115 RON | 24.752 RON |
| Saint-Sébastien-sur-Loire | 17.163 RON | 20.737 RON |
| Rezé | 18.097 RON | 19.989 RON |
| Nantes | 20.965 RON | 23.652 RON |
| Bouguenais | 16.474 RON | - |
| Carquefou | 17.797 RON | - |
| Cholet | 10.841 RON | 10.161 RON |
| Les Herbiers | 11.679 RON | 19.986 RON |
| Orvault | 18.841 RON | - |
| Sautron | 19.100 RON | 23.616 RON |
| Loire-Atlantique | 16.390 RON | 21.146 RON |
| La Roche-sur-Yon | 12.194 RON | 17.154 RON |
| Vendée | 14.481 RON | 19.650 RON |
| Pouzauges | 7.133 RON | - |
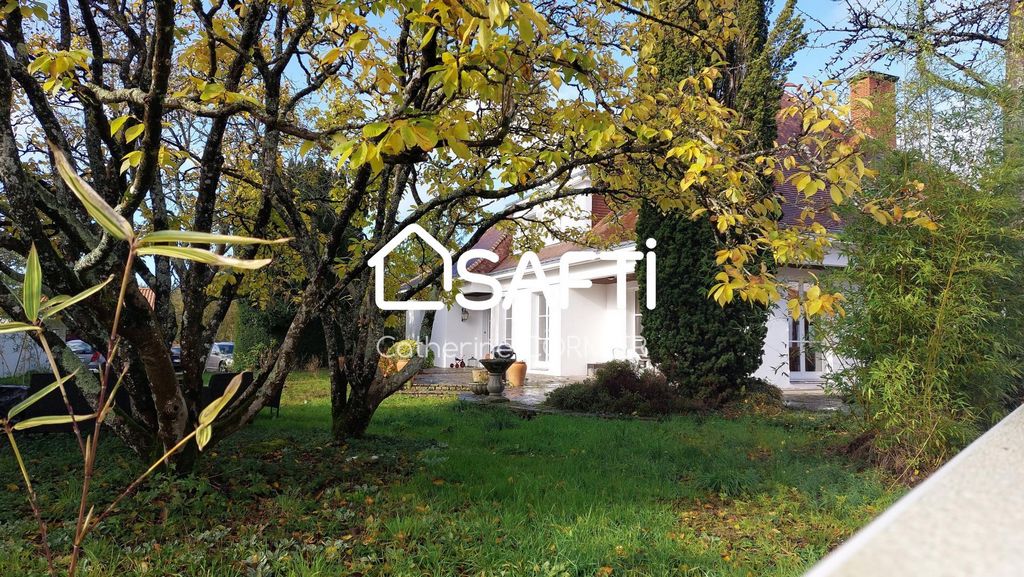
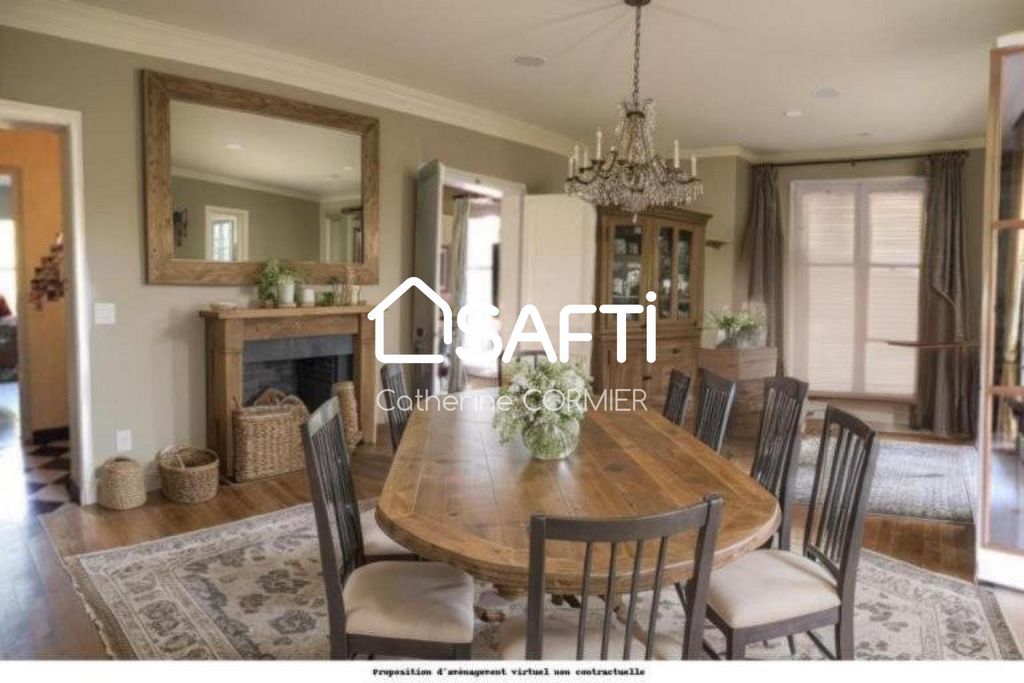
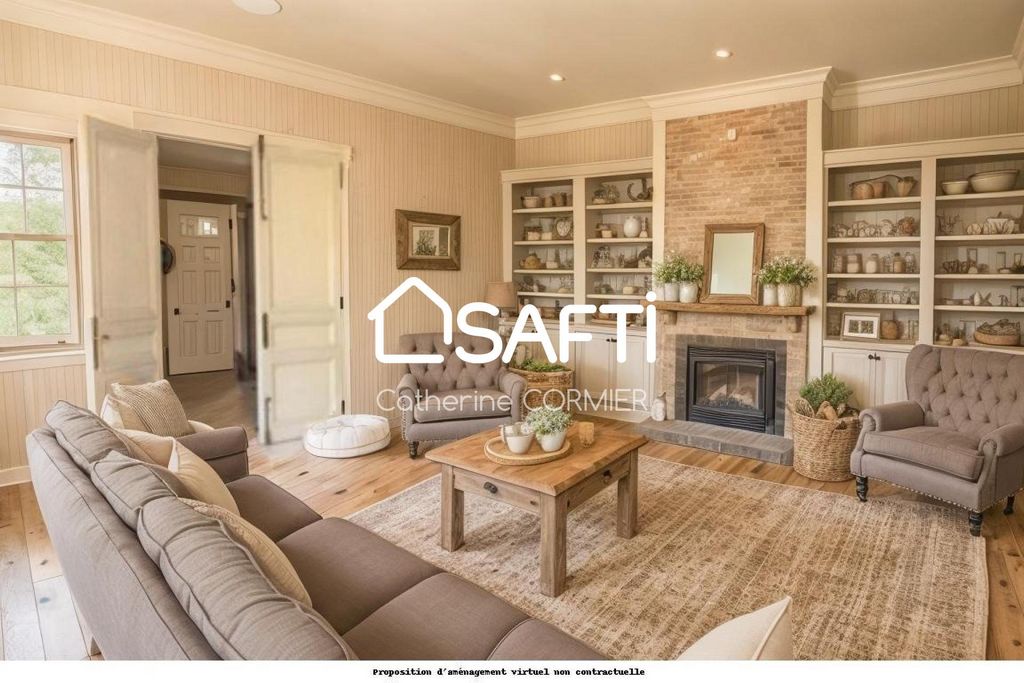
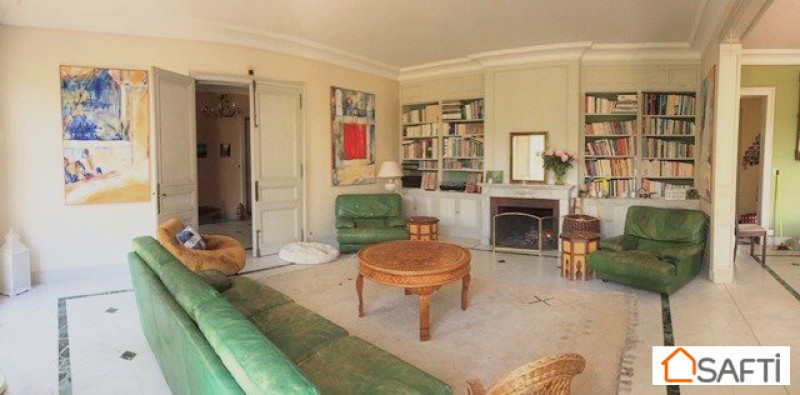
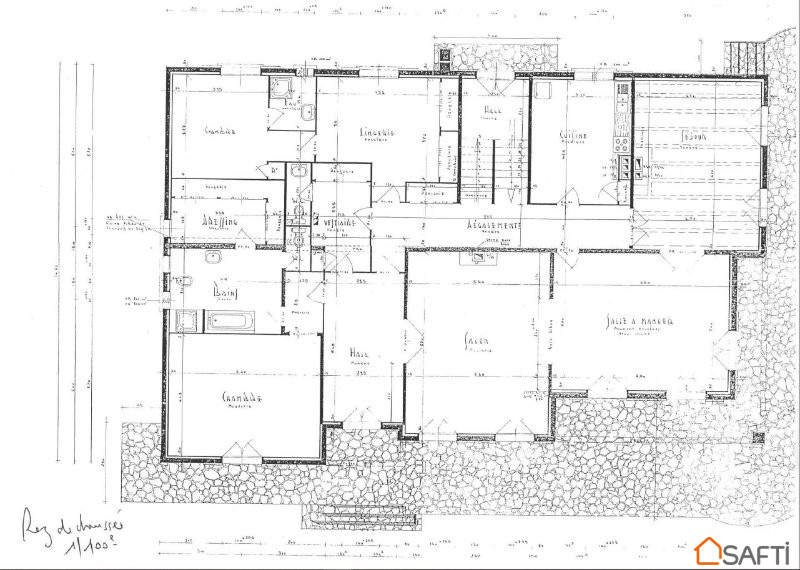
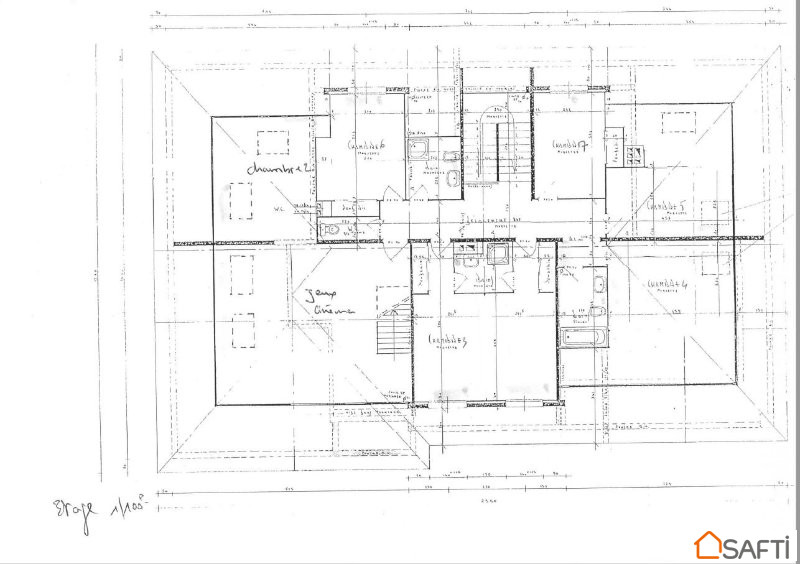
Discover this family home with a 1300 m² garden. From the entrance, we appreciate the volumes and the heights under the ceiling. It offers a single storey life and the many spaces allow independent activity.
On the ground floor of 246 m² , a large entrance leading to a private master bedroom of 27 m² with its bathroom of 13 m² (balneotherapy bath + shower + double sinks + separate toilet) + dressing room of 9 m². The entrance also serves 2 offices, a 16 m² fitted kitchen, a 29 m² living room opening onto a 32 m² dining room facing south garden. In the extension, a living room of 36 m² with fireplace and WC.
Upstairs, a corridor leads to 6 bedrooms, 3 of which are duplex, 2 bathrooms, a shower room and 1 toilet, a large games room with a cinema area.
The most of the house
Beautiful volumes on 3 levels and a basement of 257 m² with laundry room, gym and an attic room of 45 m² habitable.This house can also be transformed into a shared residence.
The ground is closed and the land can easily welcome a swimming pool full south. Vezi mai mult Vezi mai puțin Dans une ville touristique à 15 min de Nantes, sud Loire, avec toutes les commodités, je vous présente cette maison d’architecte située dans un quartier résidentiel à 1 km de la gare et des commerces.
Découvrez cette maison familiale avec jardin clos de 1300 m². Dès l’entrée, on apprécie les volumes et les hauteurs sous plafond. Elle offre une vie de plain pied et les nombreux espaces permettent une activité indépendante.
Au rez-de-chaussée, une surface de 246 m² habitables comprend une vaste entrée desservant un espace privé chambre parentale de 27 m² avec sa salle de bains de 13 m² (baignoire balnéothérapie + douche + doubles vasques + wc indépendant) + dressing de 9 m². L'entrée dessert aussi 2 bureaux, une cuisine équipée 16 m² , un séjour de 29 m² ouvert sur une salle à manger de 32 m² orientée au sud. Dans le prolongement, un salon de 36 m² avec cheminée séparée et WC.
À l’étage, un dégagement dessert 6 chambres dont 3 en duplex,2 salles de bains, une salle d'eau et 1 wc, une grande salle de jeux espace cinéma.
Les plus de la maison :
Des beaux volumes sur 3 niveaux et un sous sol avec buanderie, salle de sport, sauna et un grenier de 45 m² habitable et aménageable.
Cette maison peut aussi faire l'objet de transformation en immeuble de 5 à 8 appartementsLes informations sur les risques auxquels ce bien est exposé sont disponibles sur le site Géorisques : www.georisques.gouv.fr
Prix de vente : 725 000 €
Honoraires charge vendeur In a tourist town, south loire valley, 15 minutes from Nantes, with all amenities, I present to you this architect's house located in a residential area 1 km from the train station and shops.
Discover this family home with a 1300 m² garden. From the entrance, we appreciate the volumes and the heights under the ceiling. It offers a single storey life and the many spaces allow independent activity.
On the ground floor of 246 m² , a large entrance leading to a private master bedroom of 27 m² with its bathroom of 13 m² (balneotherapy bath + shower + double sinks + separate toilet) + dressing room of 9 m². The entrance also serves 2 offices, a 16 m² fitted kitchen, a 29 m² living room opening onto a 32 m² dining room facing south garden. In the extension, a living room of 36 m² with fireplace and WC.
Upstairs, a corridor leads to 6 bedrooms, 3 of which are duplex, 2 bathrooms, a shower room and 1 toilet, a large games room with a cinema area.
The most of the house
Beautiful volumes on 3 levels and a basement of 257 m² with laundry room, gym and an attic room of 45 m² habitable.This house can also be transformed into a shared residence.
The ground is closed and the land can easily welcome a swimming pool full south.