FOTOGRAFIILE SE ÎNCARCĂ...
Casă & casă pentru o singură familie de vânzare în Vétheuil
2.736.089 RON
Casă & Casă pentru o singură familie (De vânzare)
Referință:
AGHX-T518065
/ 1129358
Referință:
AGHX-T518065
Țară:
FR
Oraș:
Vetheuil
Cod poștal:
95510
Categorie:
Proprietate rezidențială
Tipul listării:
De vânzare
Tipul proprietății:
Casă & Casă pentru o singură familie
Subtip proprietate:
Vilă
De lux:
Da
Dimensiuni proprietate:
277 m²
Dimensiuni teren:
1.481 m²
Camere:
10
Dormitoare:
5
Băi:
4
WC:
3
Consum de energie:
171
Emisii de gaz cu efecte de seră:
24
PREȚ PROPRIETĂȚI IMOBILIARE PER M² ÎN ORAȘE DIN APROPIERE
| Oraș |
Preț mediu per m² casă |
Preț mediu per m² apartament |
|---|---|---|
| Mantes-la-Jolie | 12.533 RON | 13.057 RON |
| Mantes-la-Ville | 11.737 RON | 11.666 RON |
| Magny-en-Vexin | 10.808 RON | 12.356 RON |
| Mézières-sur-Seine | 13.528 RON | - |
| Meulan | 13.018 RON | 13.425 RON |
| Vernon | 10.465 RON | 10.498 RON |
| Les Mureaux | 12.584 RON | 10.247 RON |
| Bréval | 10.164 RON | - |
| Septeuil | 12.011 RON | - |
| Maule | 13.935 RON | - |
| Verneuil-sur-Seine | 16.732 RON | 13.978 RON |
| Marines | 10.425 RON | - |
| Vernouillet | 16.387 RON | - |
| Pacy-sur-Eure | 10.337 RON | - |
| Jouy-le-Moutier | 13.805 RON | - |
| Yvelines | 12.796 RON | 15.880 RON |
| Villennes-sur-Seine | 21.361 RON | - |
| Chanteloup-les-Vignes | 13.203 RON | 13.289 RON |
| Osny | 14.690 RON | 16.686 RON |
| Cergy | 13.956 RON | 14.513 RON |
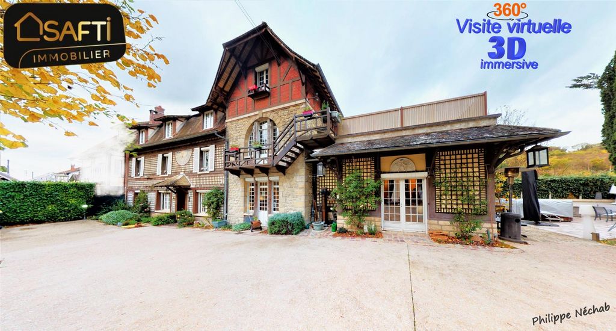
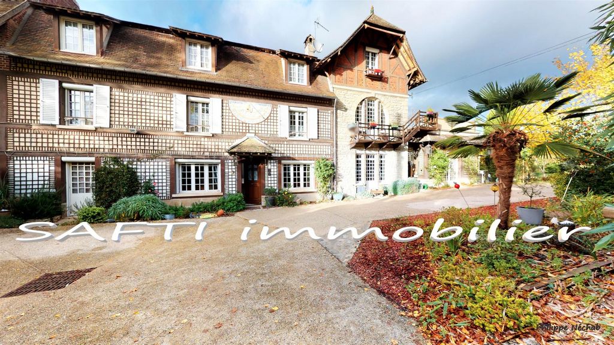
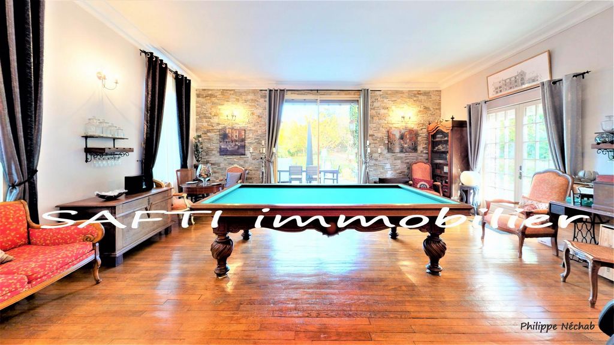
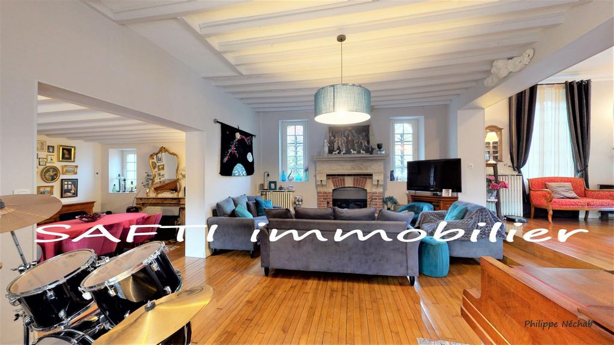
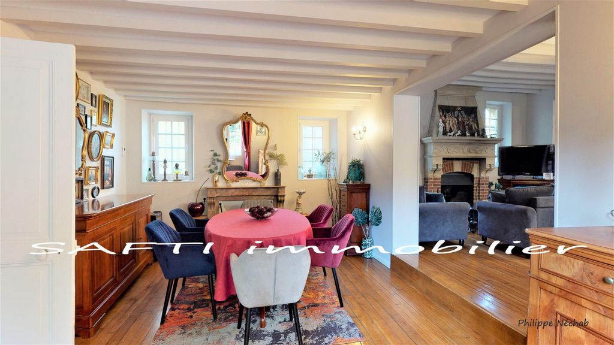
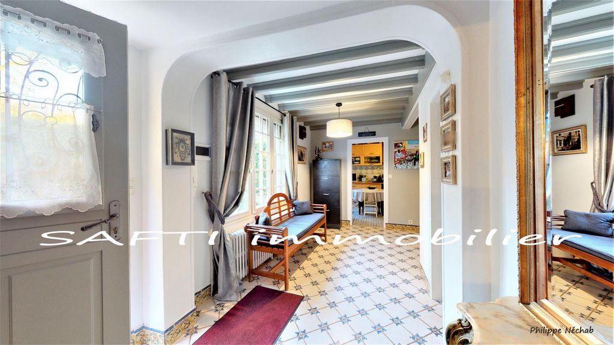
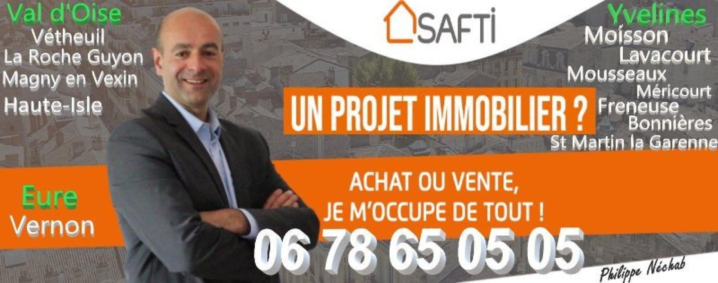
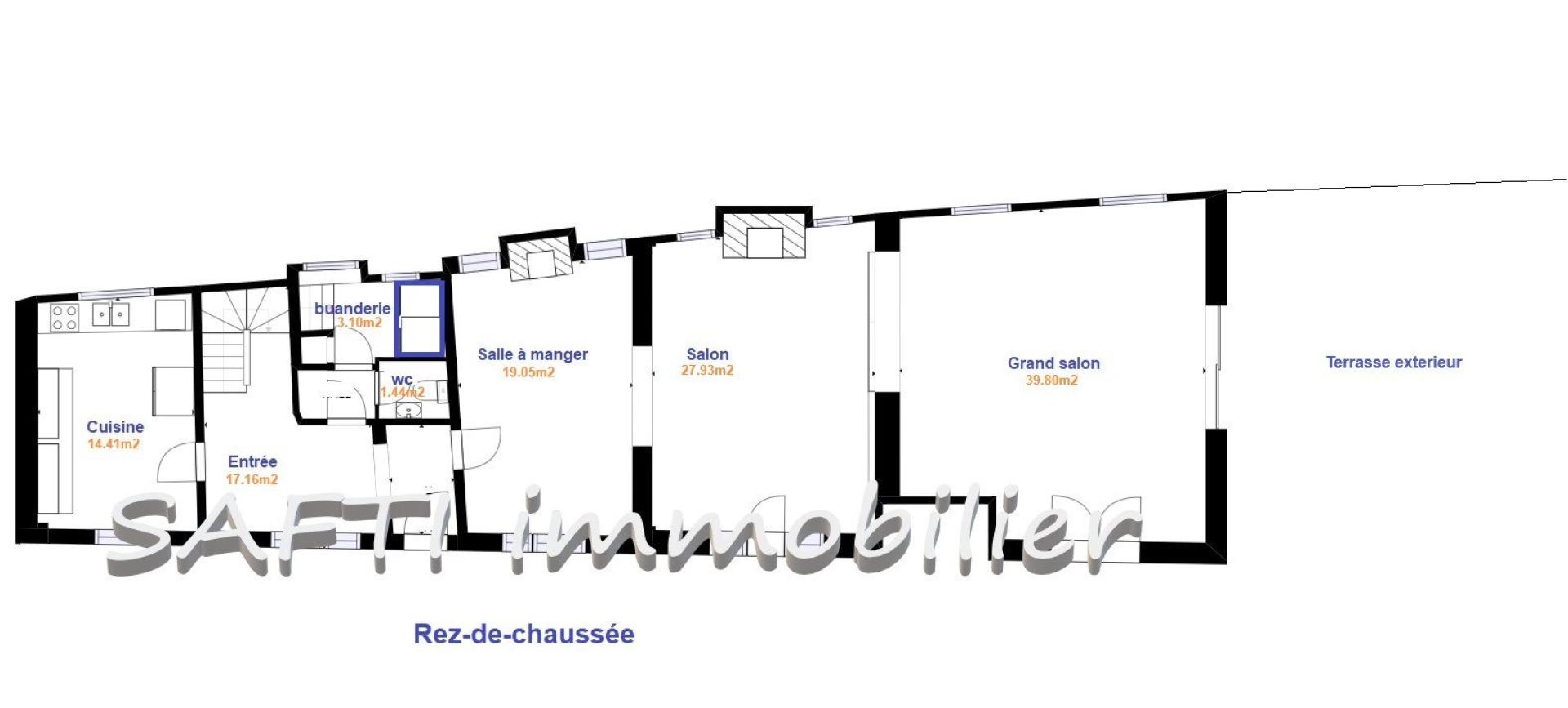
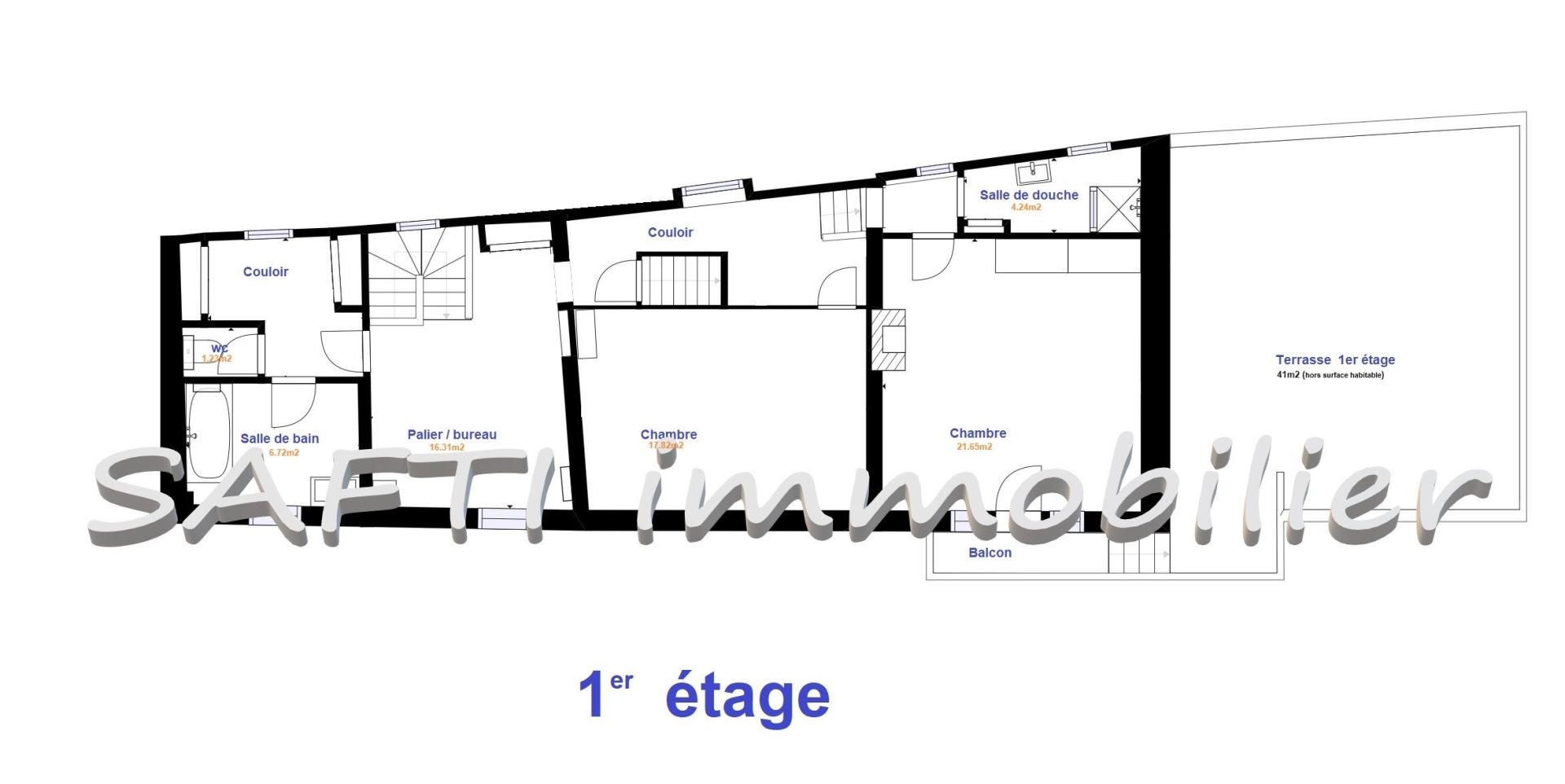
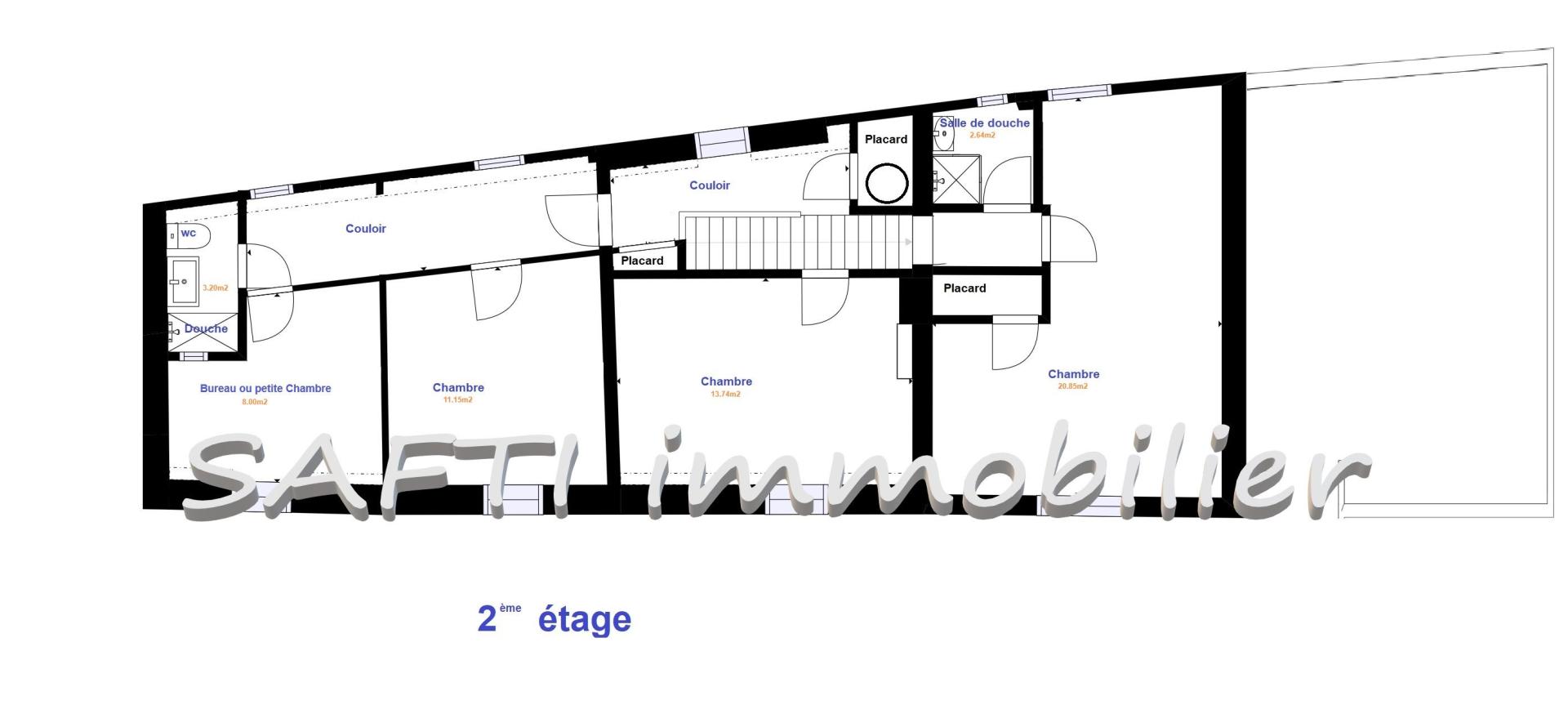
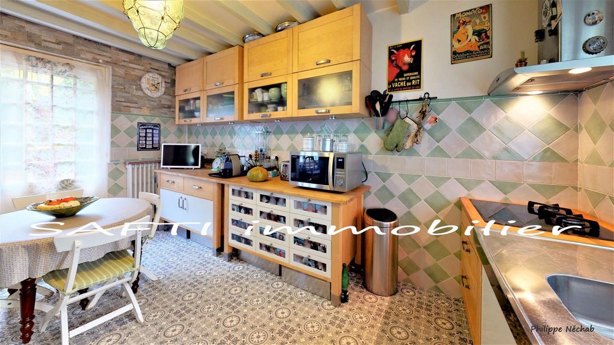
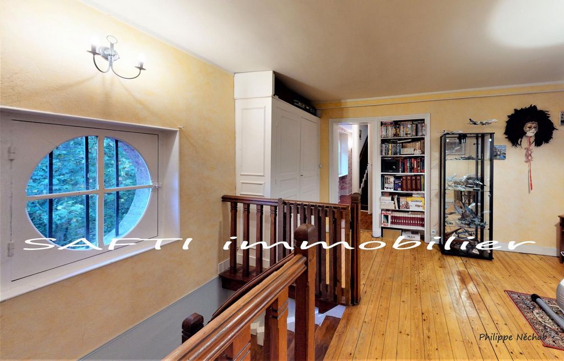
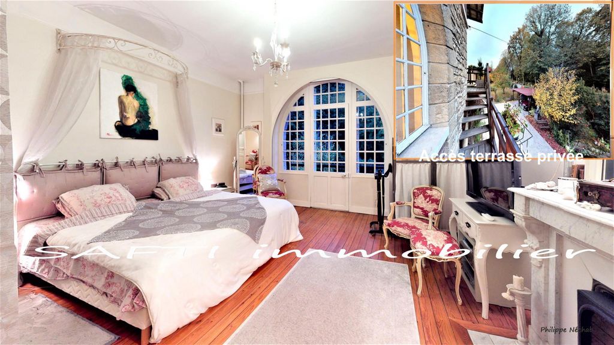
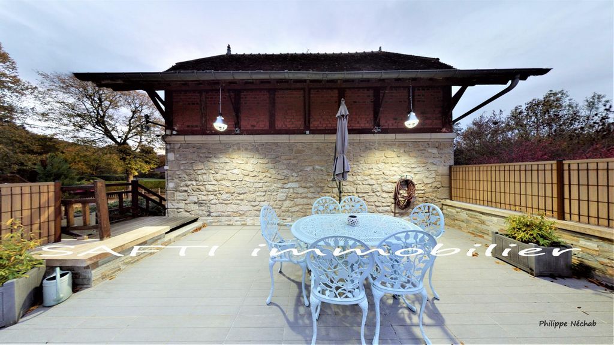
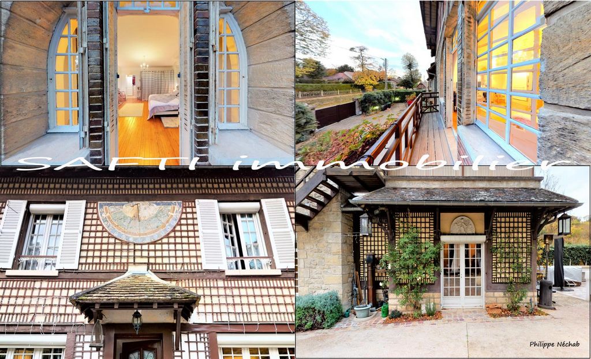
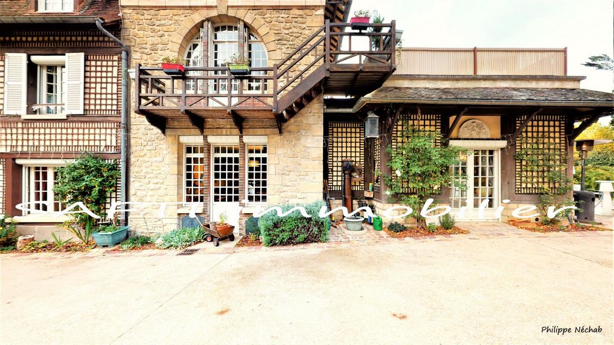
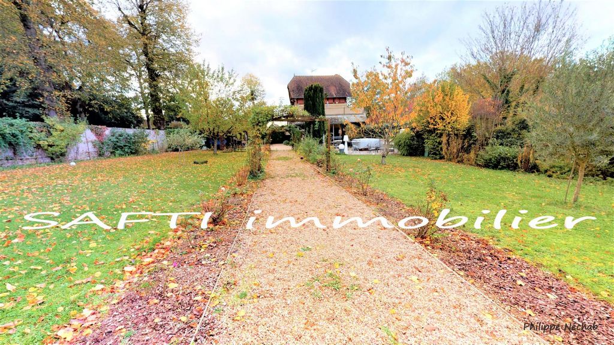
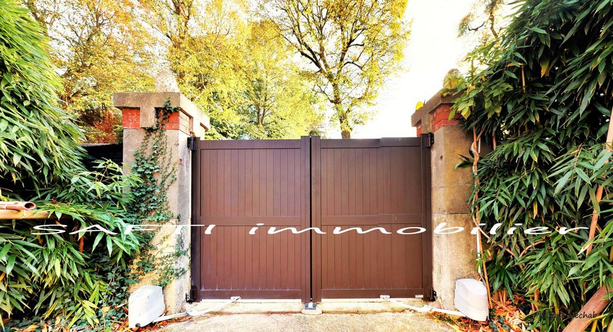
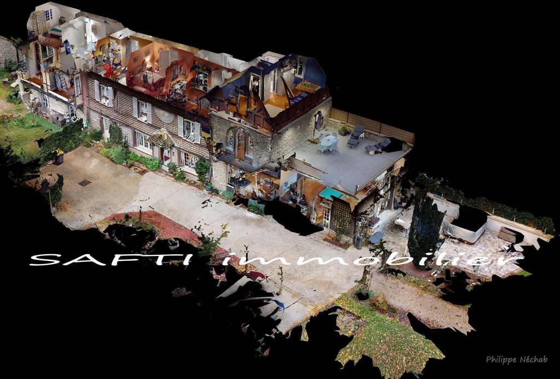
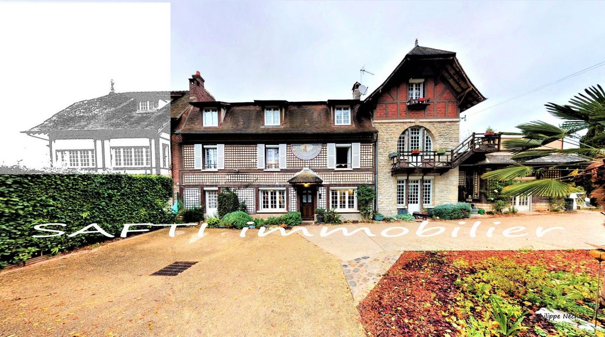
This house, loved and well maintained by its owners, will seduce you with its authenticity, its parquet floors, its high ceilings, its comfort, its southern exposure and above all its feeling of well-being.I also suggest that you be able to acquire a larger real estate complex, i.e. 350m2 of living space for €790,000 (Mandate N° 571743 / property reference N° 1133153): A set of 2 dwellings: This main dwelling 277m2 on 3 levels: 5 bedrooms, 3 bathrooms, 3 toilets + private garden of 1481m2 enclosed by high walls. Independent entrance, carport, cellar, terrace, garden and small outbuilding…+ A second house 73m2 on 3 levels: 2 bedrooms, dining room opening onto a fitted kitchen, living room bathroom, 2 toilets, private garden not overlooked screw of 224m2 enclosed by high walls. Independent entrance, cellar, terrace, large closed garage and garden… Contact me for any additional information.Built <1890.
Terraced dwelling on one side (wall 60cm thick)
Central heating = comfort.
Insert fireplace.
City gas condensing boiler 2022 = (energy class “C” = very favorable).
Double-glazed windows/bay window.
Electric roller shutters.
Sanitation = mains drainage compliant 2022.
Swimming pool land.
Wooded and landscaped land enclosed by high walls.
Electric gate .
Videophone.
Distribution and plans of the house in pictures.
Possibility of room on the ground floor.
Optical fiber .Complete virtual tour available on request.
More information or images: call me 06 78 65 05 05.
E-mail: philippe.nechab@safti.fr.1 hour from Paris: Authentic French Vexin residence, today divided into two distinct parts not overlooked and enclosed by high walls in a luxury residential area with multiple possibilities: primary or secondary residence, rental yield, gîte , family welcome, professional or liberal activity, fiber optic, insert fireplace, electric roller shutters, mains drainage, land for swimming pool. School, nursery, daycare, pharmacy, bakery, grocery store, Postal Bank, doctors, located in the Vexin Regional Natural Park (Near Giverny, Roche Guyon, Vernon) 65 km from Paris (Public transport from Mantes train station and RER La Jolie: Paris Saint-Lazare 35 minutes away and La Défense 45 minutes away. By car: Paris 1 hour away via A15 or A13 and La Défense 55 minutes away via A13/A14). Vezi mai mult Vezi mai puțin Maison de maître de 277m2 sur 3 niveaux : Entrée, cuisine équipée, salle à manger, salon avec cheminée, grande pièce de vie donnant accès au jardin par une très grande baie vitrée, 5/6 chambres, 3 salles de douche, 1 salle de bain, 3 wc + belle terrasse en rez-de-chaussée + grande terrasse à l’étage avec vue dégagée sur la vallée, terrain privé sans vis-à-vis de 1481m2 clos de hauts murs. Entrée indépendante, carport, cave, petite dépendance…
Cette maison aimée et bien entretenue par ses propriétaires vous séduira par son authenticité, ses parquets, ses hauteurs sous plafond, son confort, son exposition plein sud et surtout son ressenti de bienêtre.Je vous propose également de pouvoir acquérir un ensemble immobilier plus important soit 350m2 habitables pour 790 000€ (Mandat N° 571743 / référence de bien N° 1133153) : Un ensemble de 2 habitations : Cette habitation principale 277m2 sur 3 niveaux : 5 chambres, 3 salles d’eau, 3 wc + jardin privé sans vis-à-vis de 1481m2 clos de hauts murs. Entrée indépendante, carport, cave, terrasse, jardin et petite dépendance…+ une seconde habitation 73m2 sur 3 niveaux : 2 chambres, salle à manger ouvert sur une cuisine équipée, salon salle de bain, 2 wc, jardin privé sans vis-à-vis de 224m2 clos de hauts murs. Entrée indépendante, 2 caves, terrasse, grand garage fermé et jardin… Me contacter pour toute information complémentaire .Construction <1890 .
Habitation mitoyenne d'un seul côté (mur 60cm d’épaisseur) .
Chauffage central = confort .
Cheminée insert .
Chaudière à condensation gaz de ville 2022 = (classe énergétique "C" = très favorable) .
Fenêtres / baie vitrée double vitrage .
Volets roulants électriques .
Assainissement = tout à l’égout conforme 2022.
Terrain piscinable .
Terrain arboré et paysagé clôt de haut murs .
Portail électrique .
Vidéophone .
Distribution et plans de la maison en images .
Possibilité de chambre en Rez-de-chaussée .
Fibre optique .
Petit cave / chaufferie .Visite virtuelle complète disponible sur demande .
Plus d'informations ou d'images : appelez-moi 06 78 65 05 05 .
E-mail : philippe.nechab@safti.fr .A 1 heure de Paris : Authentique demeure du Vexin français, divisé aujourd’hui en deux parties distinctes sans vis-à-vis et clos de hauts murs dans un secteur résidentiel de standing aux possibilités multiples : résidence principale ou secondaire, rendement locatif, gîte, accueil familial, activité professionnelle ou libérale, fibre optique, cheminée insert, volets roulants électriques, tout à l’égout, terrain piscinable. École, crèche, garderie, pharmacie, boulangerie, épicerie, Banque Postale, médecins, situé dans le Parc Naturel Régional du Vexin (Proche Giverny, la Roche Guyon, Vernon) à 65 km de Paris (Transport en commun depuis Gare et RER de Mantes La Jolie : Paris Saint-Lazare à 35mn et La Défense à 45mn. En voiture : Paris à 1h par A15 ou A13 et La Défense à 55mn par A13/A14).Les informations sur les risques auxquels ce bien est exposé sont disponibles sur le site Géorisques : www.georisques.gouv.fr
Prix de vente : 550 000 €
Honoraires charge vendeur Mansion of 277m2 on 3 levels: Entrance, fitted kitchen, dining room, living room with fireplace, large living room giving access to the garden through a very large bay window, 5/6 bedrooms, 3 shower rooms, 1 bathroom bathroom, 3 toilets + beautiful terrace on the ground floor + large terrace upstairs with open views of the valley, private land of 1481m2 enclosed by high walls. Independent entrance, carport, cellar, small outbuilding…
This house, loved and well maintained by its owners, will seduce you with its authenticity, its parquet floors, its high ceilings, its comfort, its southern exposure and above all its feeling of well-being.I also suggest that you be able to acquire a larger real estate complex, i.e. 350m2 of living space for €790,000 (Mandate N° 571743 / property reference N° 1133153): A set of 2 dwellings: This main dwelling 277m2 on 3 levels: 5 bedrooms, 3 bathrooms, 3 toilets + private garden of 1481m2 enclosed by high walls. Independent entrance, carport, cellar, terrace, garden and small outbuilding…+ A second house 73m2 on 3 levels: 2 bedrooms, dining room opening onto a fitted kitchen, living room bathroom, 2 toilets, private garden not overlooked screw of 224m2 enclosed by high walls. Independent entrance, cellar, terrace, large closed garage and garden… Contact me for any additional information.Built <1890.
Terraced dwelling on one side (wall 60cm thick)
Central heating = comfort.
Insert fireplace.
City gas condensing boiler 2022 = (energy class “C” = very favorable).
Double-glazed windows/bay window.
Electric roller shutters.
Sanitation = mains drainage compliant 2022.
Swimming pool land.
Wooded and landscaped land enclosed by high walls.
Electric gate .
Videophone.
Distribution and plans of the house in pictures.
Possibility of room on the ground floor.
Optical fiber .Complete virtual tour available on request.
More information or images: call me 06 78 65 05 05.
E-mail: philippe.nechab@safti.fr.1 hour from Paris: Authentic French Vexin residence, today divided into two distinct parts not overlooked and enclosed by high walls in a luxury residential area with multiple possibilities: primary or secondary residence, rental yield, gîte , family welcome, professional or liberal activity, fiber optic, insert fireplace, electric roller shutters, mains drainage, land for swimming pool. School, nursery, daycare, pharmacy, bakery, grocery store, Postal Bank, doctors, located in the Vexin Regional Natural Park (Near Giverny, Roche Guyon, Vernon) 65 km from Paris (Public transport from Mantes train station and RER La Jolie: Paris Saint-Lazare 35 minutes away and La Défense 45 minutes away. By car: Paris 1 hour away via A15 or A13 and La Défense 55 minutes away via A13/A14).