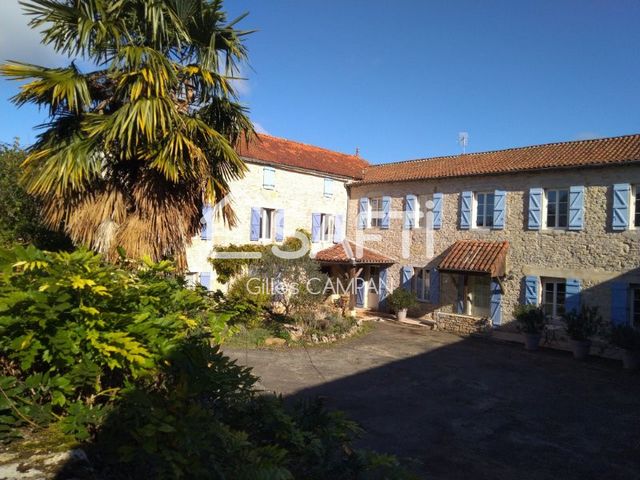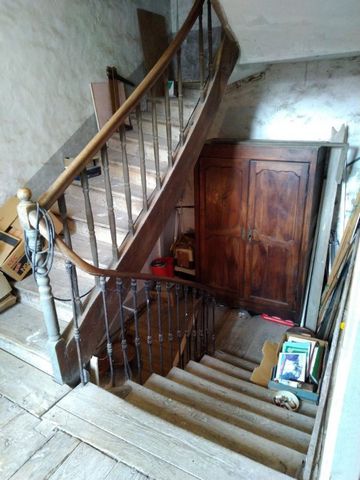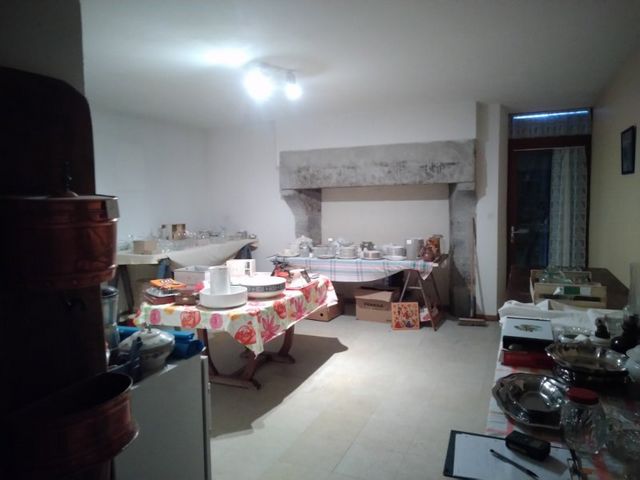2.139.123 RON
FOTOGRAFIILE SE ÎNCARCĂ...
Casă & casă pentru o singură familie de vânzare în Limogne-en-Quercy
2.139.123 RON
Casă & Casă pentru o singură familie (De vânzare)
Referință:
AGHX-T533951
/ 1229166
Referință:
AGHX-T533951
Țară:
FR
Oraș:
Limogne-En-Quercy
Cod poștal:
46260
Categorie:
Proprietate rezidențială
Tipul listării:
De vânzare
Tipul proprietății:
Casă & Casă pentru o singură familie
Subtip proprietate:
Vilă
De lux:
Da
Dimensiuni proprietate:
420 m²
Dimensiuni teren:
1.918 m²
Camere:
9
Dormitoare:
8
Consum de energie:
138
Emisii de gaz cu efecte de seră:
20
Garaje:
1
Cod de acces:
Da
Piscină:
Da
Beci:
Da
LISTĂRI DE PROPRIETĂȚI ASEMĂNĂTOARE
PREȚ PROPRIETĂȚI IMOBILIARE PER M² ÎN ORAȘE DIN APROPIERE
| Oraș |
Preț mediu per m² casă |
Preț mediu per m² apartament |
|---|---|---|
| Villefranche-de-Rouergue | 6.245 RON | - |
| Cahors | 8.310 RON | 7.703 RON |
| Gramat | 6.575 RON | - |
| Prayssac | 8.920 RON | - |
| Gourdon | 7.730 RON | - |
| Carmaux | 5.154 RON | - |
| Puy-l'Évêque | 7.389 RON | - |
| Gaillac | 7.926 RON | 6.885 RON |
| Tarn-et-Garonne | 7.461 RON | 8.034 RON |
| Albi | 8.859 RON | 9.763 RON |
| Souillac | 6.910 RON | - |
| Martel | 8.054 RON | - |
| Moissac | 6.309 RON | 5.678 RON |
| Rabastens | 8.542 RON | - |
| Rodez | 8.809 RON | 8.882 RON |
| Beaulieu-sur-Dordogne | 6.965 RON | - |
| Fumel | 5.000 RON | - |
| Castelsarrasin | 6.741 RON | 6.383 RON |
| Aveyron | 6.614 RON | 8.002 RON |
| Bessières | 10.205 RON | - |









The first building of 250m² is operated as a stopover gîte which can accommodate 15 people in 5 bedrooms each equipped with a bathroom, and a dining room of 40m². There we find the operator's accommodation which consists of 2 bedrooms, bathroom, living room, kitchen and laundry room on an area of 83m².
The second building with a potential of 270m² on 3 levels, partially fitted out and currently being renovated, has retained all its authenticity.
The 50m² barn includes a beautiful vaulted cellar and storage space.
The well-maintained 8.6 x 4m swimming pool, its 14m² shelter and the summer kitchen invite you outside in the middle of a magnificent vegetable garden.
Quality services with water softener, heat pump, underfloor heating.
Numerous exploitation possibilities for this historic property, a must-see. Vezi mai mult Vezi mai puțin Ancien prieuré du XVIIIème dans le centre de Limogne, sur le chemin de Compostelle, réparti sur deux bâtiments en L complétés par un préau de 90m², une cour de 225m², prolongé d'un jardin, abris, piscine, puits et bâtiment annexe; sur un terrain de 1900m².
Le premier bâtiment de 250m² est exploité en gîte d'étape pouvant accueillir 15 personnes dans 5 chambres équipées chacune de salle d'eau, et une salle à manger de 40m². On y trouve le logement de l'exploitant qui se compose de 2 chambres, salle de bain, salon, cuisine et buanderie sur une surface de 83m².
Le deuxième bâtiment d'un potentiel de 270m² sur 3 niveaux, partiellement aménagé et en cours de rénovation, a gardé toute son authenticité.
La grange de 50m² au sol comprend une belle cave voûtée et de l'espace de stockage.
La piscine 8,6 x 4m bien entretenue, son abri de 14m² et la cuisine d'été invitent à l’extérieur au milieu d'un magnifique potager.
Prestations de qualité avec adoucisseur d'eau, pompe à chaleur, chauffage au sol.
De nombreuses possibilités d'exploitation pour ce bien historique, à voir absolument.Les informations sur les risques auxquels ce bien est exposé sont disponibles sur le site Géorisques : www.georisques.gouv.fr
Prix de vente : 430 000 €
Honoraires charge vendeur Former 18th century priory in the center of Limogne, on the way to Santiago de Compostela, spread over two L-shaped buildings completed by a 90m² covered courtyard, a 225m² courtyard, extended by a garden, shelters, swimming pool, well and barn; on a plot of 1900m².
The first building of 250m² is operated as a stopover gîte which can accommodate 15 people in 5 bedrooms each equipped with a bathroom, and a dining room of 40m². There we find the operator's accommodation which consists of 2 bedrooms, bathroom, living room, kitchen and laundry room on an area of 83m².
The second building with a potential of 270m² on 3 levels, partially fitted out and currently being renovated, has retained all its authenticity.
The 50m² barn includes a beautiful vaulted cellar and storage space.
The well-maintained 8.6 x 4m swimming pool, its 14m² shelter and the summer kitchen invite you outside in the middle of a magnificent vegetable garden.
Quality services with water softener, heat pump, underfloor heating.
Numerous exploitation possibilities for this historic property, a must-see.