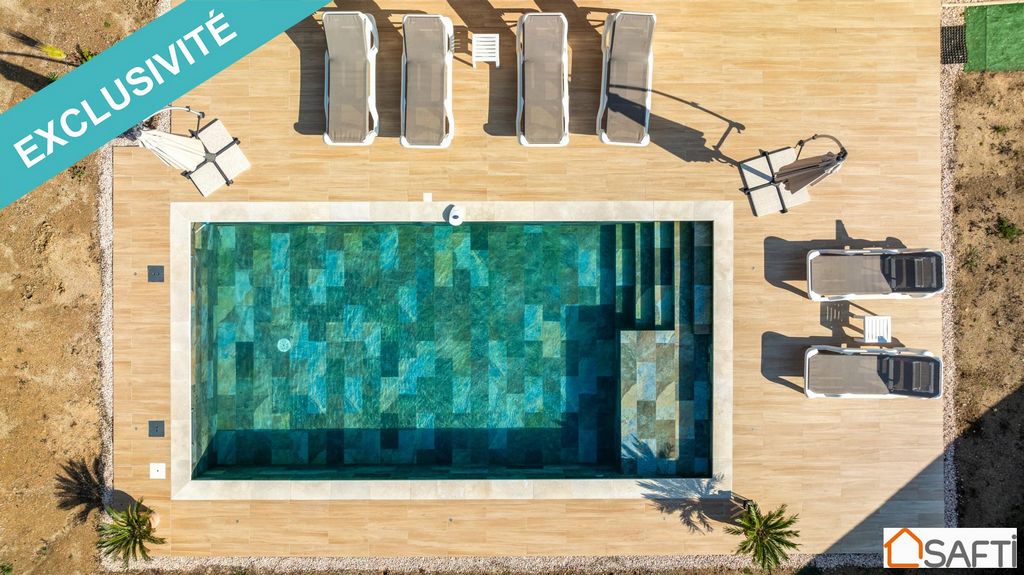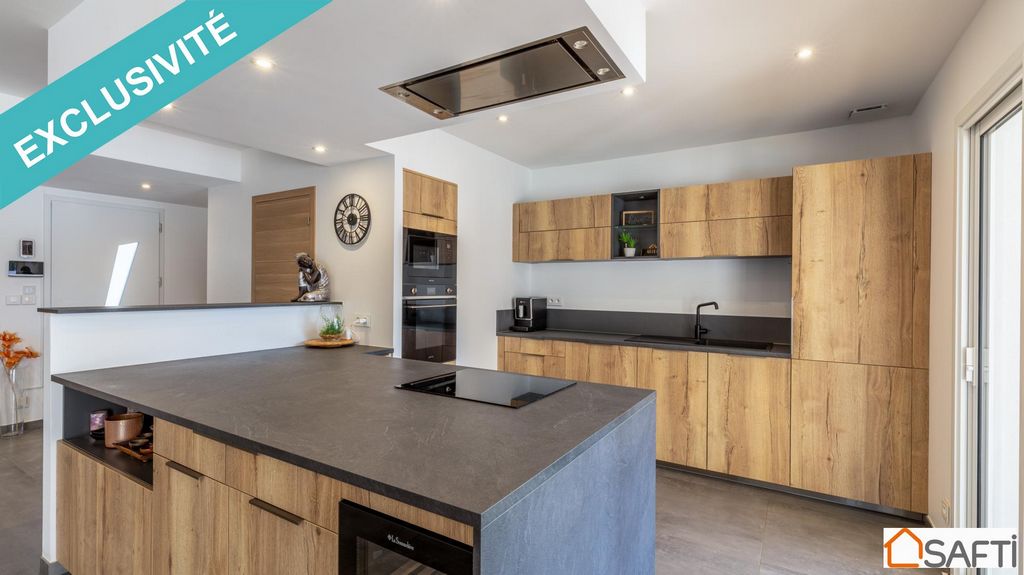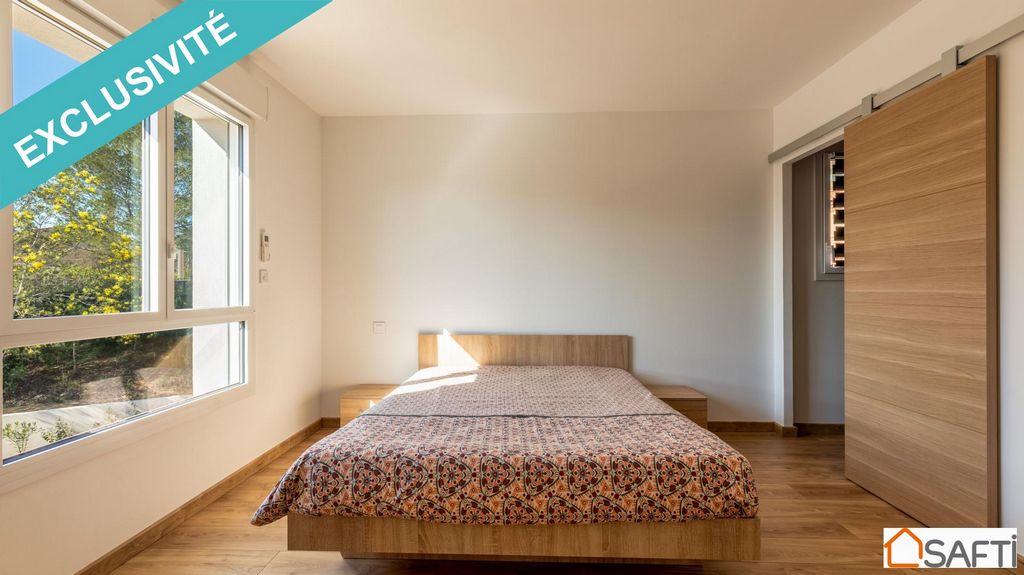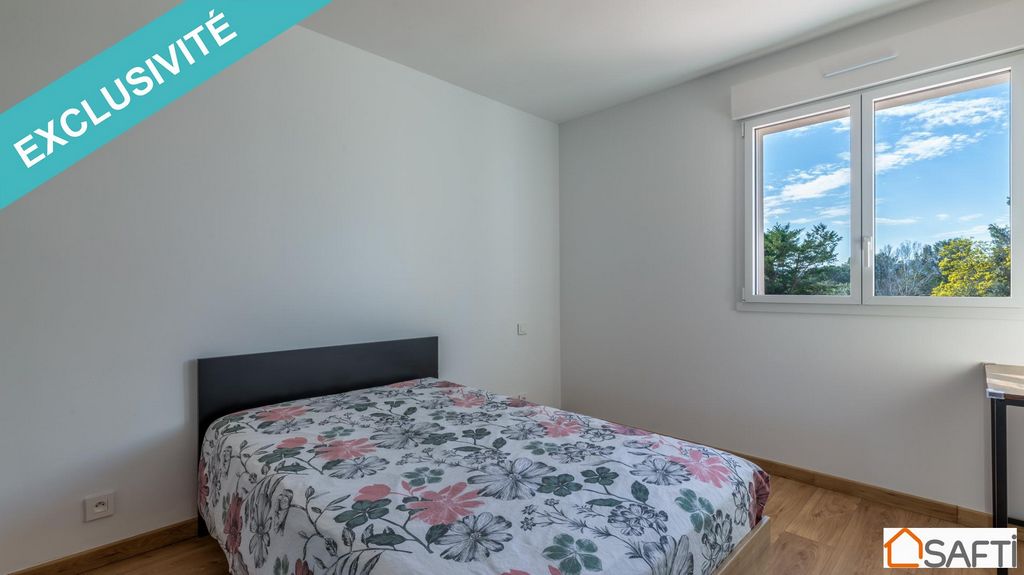4.385.558 RON
4.480.247 RON
3.679.882 RON
4.480.247 RON
4.475.263 RON
4.385.558 RON









Upstairs, a hallway serves three bedrooms, one of which has a dressing room, a bathroom, a shower room and a toilet. The rooms are air-conditioned, equipped with bay windows and double glazing. The tiled and parquet floors add elegance, while the fittings include numerous cupboards, ensuring comfort and functionality in this charming modern residence built in 2023.
The independent apartment consists of a living room with open kitchen overlooking the side of the house offering an intimate place for guests or rentals, a bedroom with cupboard, a bathroom and individual WC.
The +: High-end materials - aluminum joinery - electric shutters with centralized closing - reversible air conditioning in all rooms - electric gate - automatic watering Vezi mai mult Vezi mai puțin Située à La Bouverie (83520), cette magnifique propriété alliant modernité et confort vous offre un cadre de vie exceptionnel dans un environnement calme et verdoyant, à proximité de tous les commerces, écoles et services de la vie quotidienne.Caractéristiques principales : Surface habitable : 176 m²
Surface du terrain : 1023 m²
Exposition : Plein sudDescription :
Au rez-de-chaussée, vous trouverez un hall d'entrée accueillant, un spacieux salon-séjour lumineux s'ouvrant sur la terrasse et la piscine en pierres de Bali automatisée au sel, une cuisine ouverte moderne, une suite parentale avec salle d'eau privative, ainsi qu'un cellier pratique.À l'étage, un dégagement dessert trois chambres dont une avec dressing, une salle de bain et un WC. Toutes les pièces sont climatisées pour un confort optimal tout au long de l'année.L'appartement indépendant, idéal pour recevoir des invités ou pour une location saisonnière, est composé d'un séjour avec cuisine ouverte donnant sur un espace intime à l'abri des regards, une chambre avec placard, une salle d'eau et des WC individuels.Points forts : DPE : Classe A
Matériaux haut de gamme
Menuiseries aluminium
Volets électriques avec fermeture centralisée
Climatisation réversible dans toutes les pièces
Portail électrique
Arrosage automatiqueCette villa représente une opportunité rare sur le marché, alliant qualité de vie, modernité et prestations haut de gamme. N'hésitez pas à nous contacter pour organiser une visite et découvrir tous les atouts de cette propriété d'exception.Les informations sur les risques auxquels ce bien est exposé sont disponibles sur le site Géorisques : www.georisques.gouv.fr
Prix de vente : 869 000 €
Honoraires charge vendeur Located in La Bouverie (83520), this property benefits from a harmonious environment between countryside and town, offering the comfort of a peaceful living environment with local shops, a school and nursery within walking distance. This contemporary house of 143 m² with an independent apartment of 33 m² stands on a plot of 1023 m² and offers a south-facing exposure. The exterior amenities include a terrace and a swimming pool, all accentuating the charm of the property.Inside, the villa offers on the ground floor an entrance hall, a bright living room, an open kitchen, a suite with bathroom, a storeroom.
Upstairs, a hallway serves three bedrooms, one of which has a dressing room, a bathroom, a shower room and a toilet. The rooms are air-conditioned, equipped with bay windows and double glazing. The tiled and parquet floors add elegance, while the fittings include numerous cupboards, ensuring comfort and functionality in this charming modern residence built in 2023.
The independent apartment consists of a living room with open kitchen overlooking the side of the house offering an intimate place for guests or rentals, a bedroom with cupboard, a bathroom and individual WC.
The +: High-end materials - aluminum joinery - electric shutters with centralized closing - reversible air conditioning in all rooms - electric gate - automatic watering