1.612.137 RON
1.164.321 RON
1.363.350 RON
1.587.258 RON
1.313.593 RON
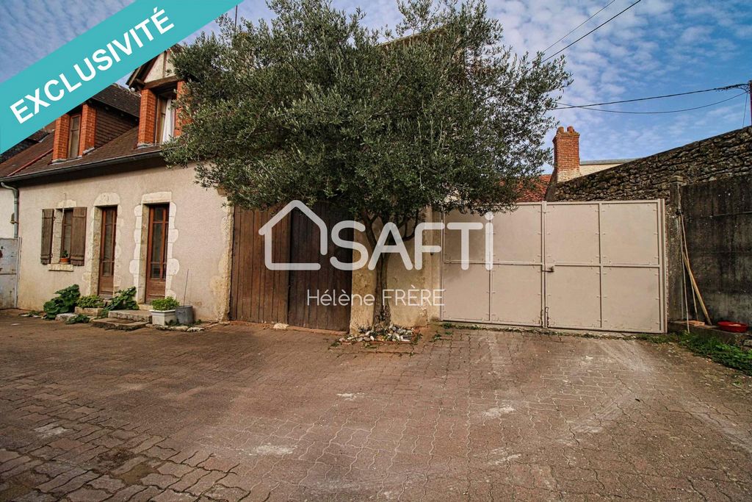
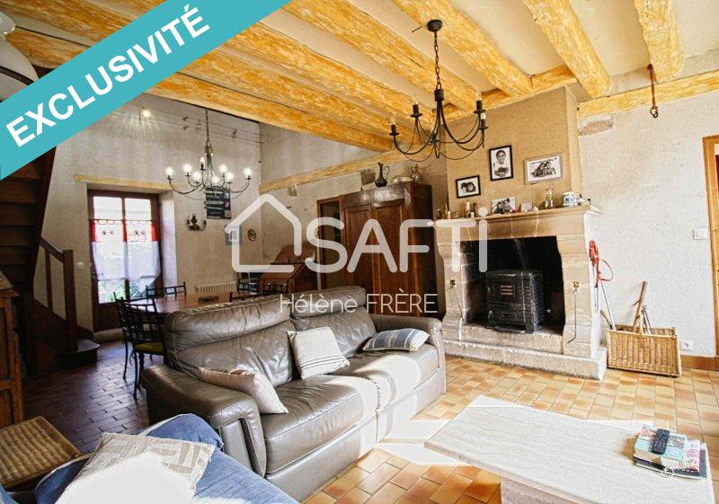
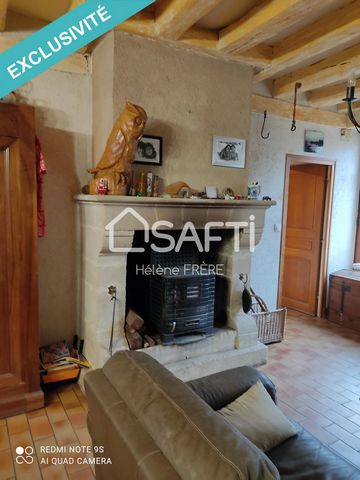
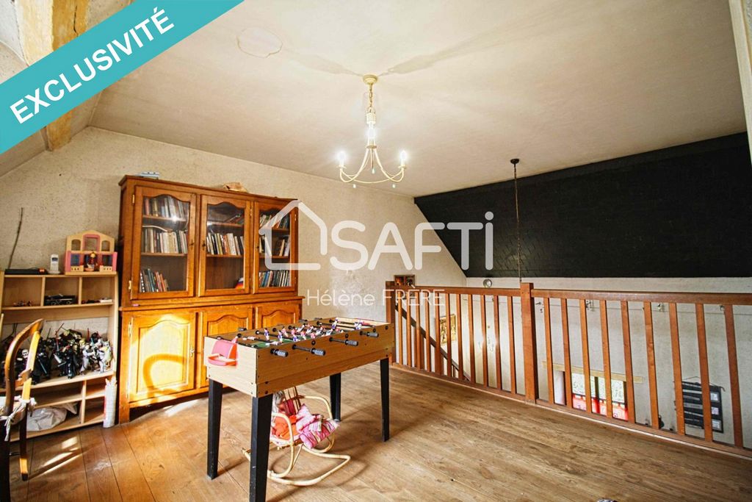
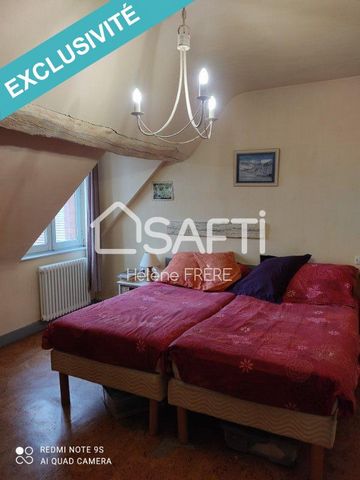
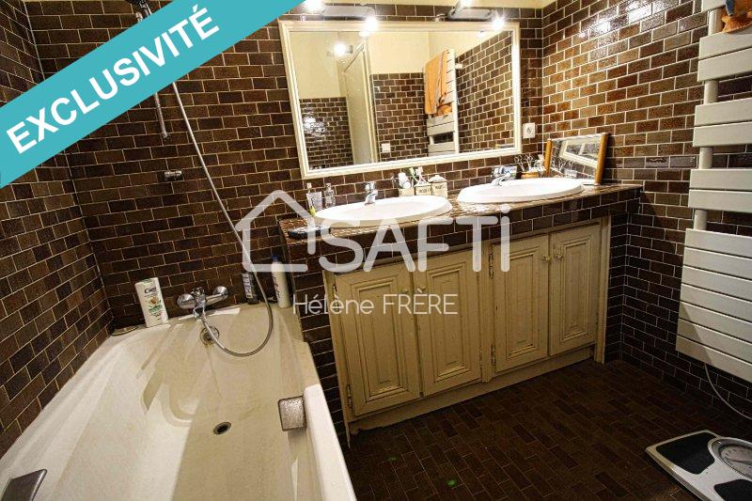
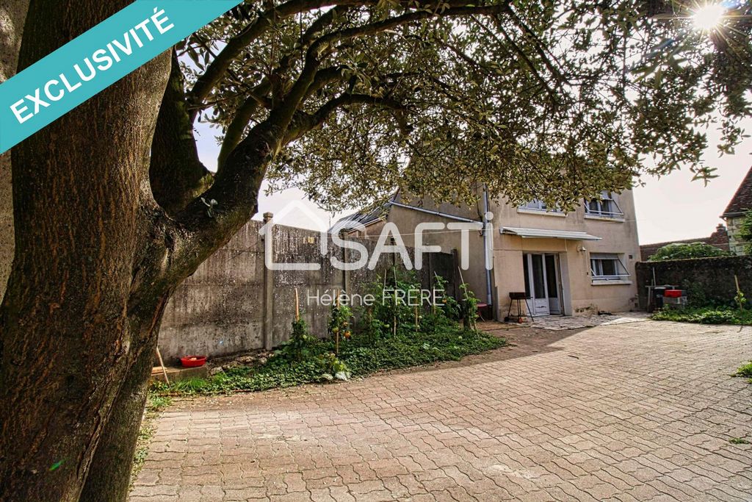
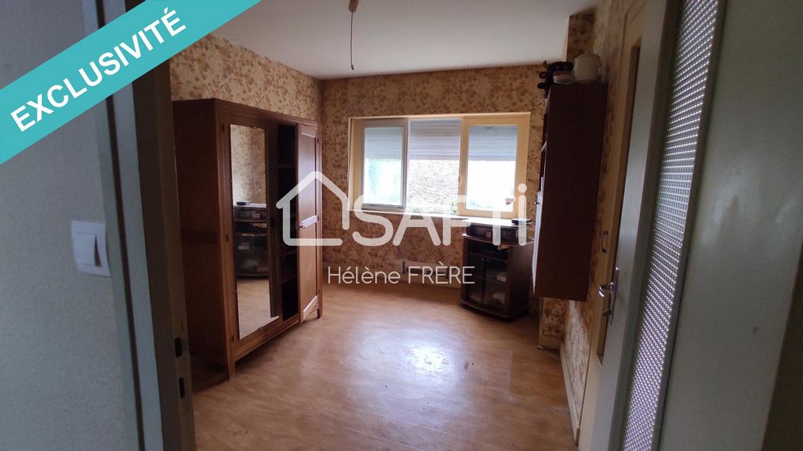
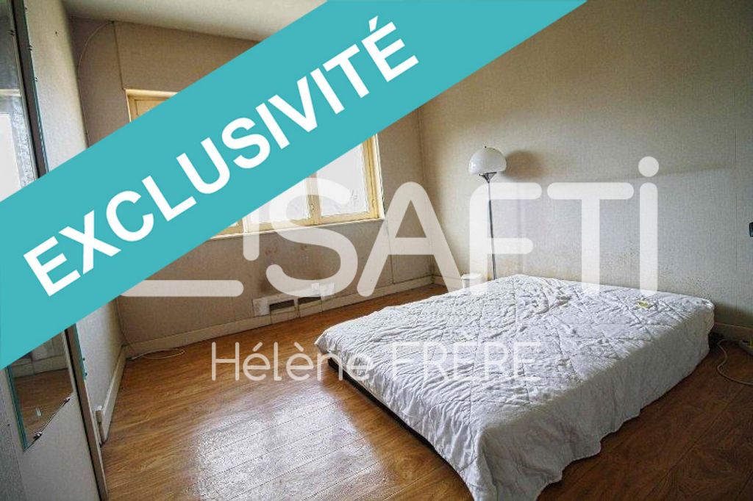
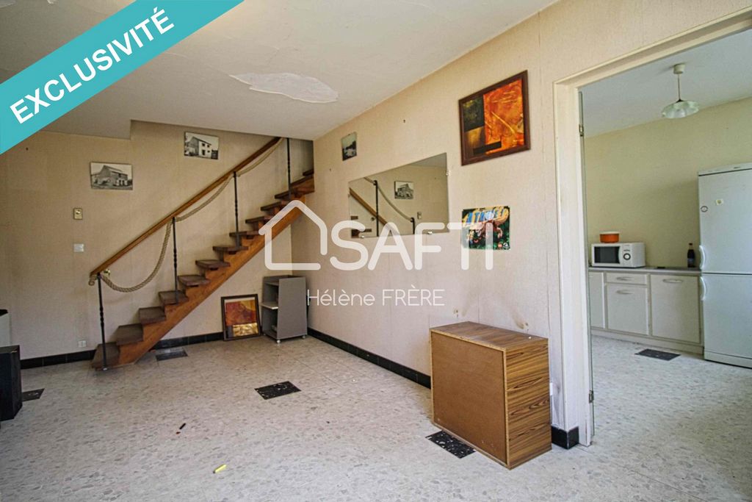
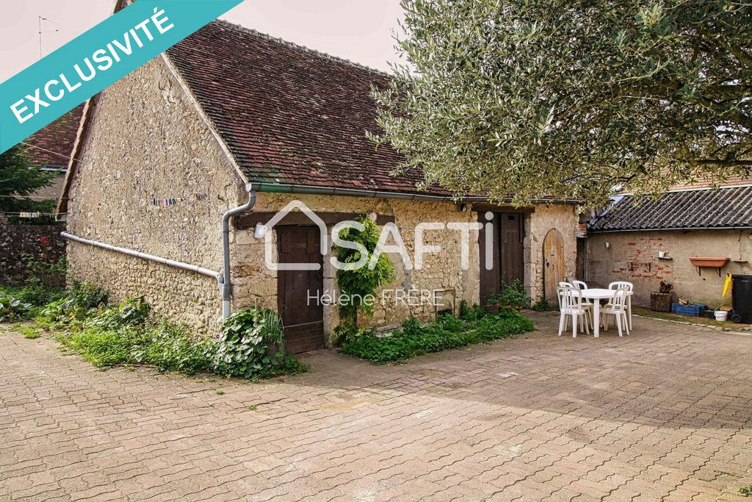
A beautiful staircase takes you to a spacious mezzanine that can be used as an office, TV lounge or games room, which joins 3 bedrooms under slope, one with storage space. (Work to be planned).
Then, a maisonette A RENOVATE of about 50 m² opens interesting perspectives of development depending on the chosen project. (Guest house, student housing or to prepare the autonomy of teenagers, seasonal rental ...)
A living room, a kitchen, a bathroom and a separate toilet on the ground floor. A very nice staircase allows you to reach two bedrooms and a hallway with a water point.
To finish a barn composed today of a garage part, a cannery, a bread oven and a cellar. Adjoining an outbuilding allowing the storage of wood. All on a plot of about 541m ² with common courtyard to the buildings. Vezi mai mult Vezi mai puțin Située dans une commune active et dotée de tous les services et commerces, cette maison ancienne d'environ 101 m² offre une belle pièce de vie avec une cheminée décorative et son poêle à bois. La lumière est traversante. La cuisine sur cour permet d'accéder aussi à un premier garage puis à un second garage plus récent. Salle de bain et WC séparé.
Un bel escalier vous emmène sur une mezzanine spacieuse pouvant faire office de bureau, salon TV ou salle de jeux, qui rejoint 3 chambres sous pente dont l'une avec un espace de rangement. (Travaux à prévoir).
( Charges électricité et chauffage 1520 euros/annuel)Ensuite, une maisonnette A RENOVER d'environ 50 m² ouvre des perspectives intéressantes d'aménagement en fonction du projet choisi. ( Maison d'amis, logement étudiant ou pour préparer l'autonomie des adolescents, location saisonnière...)
Une pièce de vie, une cuisine, une salle d'eau et un WC séparé en rez de chaussée. Un très joli escalier vous permet de rejoindre deux chambres et un dégagement avec un point d'eau. Pour finir une grange composée aujourd'hui d'une partie garage, une conserverie, un four à pain et une cave. Attenant une dépendance permettant le stockage du bois. Le tout sur une parcelle d'environ 541m² avec cour commune aux bâtis.Les informations sur les risques auxquels ce bien est exposé sont disponibles sur le site Géorisques : www.georisques.gouv.fr
Prix de vente : 262 000 €
Honoraires charge vendeur Located in an active town and equipped with all services and shops, this old house of about 101 m² offers a beautiful living room with a decorative fireplace and wood stove. The light is through. The courtyard kitchen also provides access to a first garage and a second more recent garage. Bathroom and separate toilet.
A beautiful staircase takes you to a spacious mezzanine that can be used as an office, TV lounge or games room, which joins 3 bedrooms under slope, one with storage space. (Work to be planned).
Then, a maisonette A RENOVATE of about 50 m² opens interesting perspectives of development depending on the chosen project. (Guest house, student housing or to prepare the autonomy of teenagers, seasonal rental ...)
A living room, a kitchen, a bathroom and a separate toilet on the ground floor. A very nice staircase allows you to reach two bedrooms and a hallway with a water point.
To finish a barn composed today of a garage part, a cannery, a bread oven and a cellar. Adjoining an outbuilding allowing the storage of wood. All on a plot of about 541m ² with common courtyard to the buildings.