2.273.909 RON
2.467.962 RON
4 dorm
207 m²
2.273.909 RON
2.460.499 RON
2 dorm
172 m²
2.460.499 RON
2 dorm
172 m²

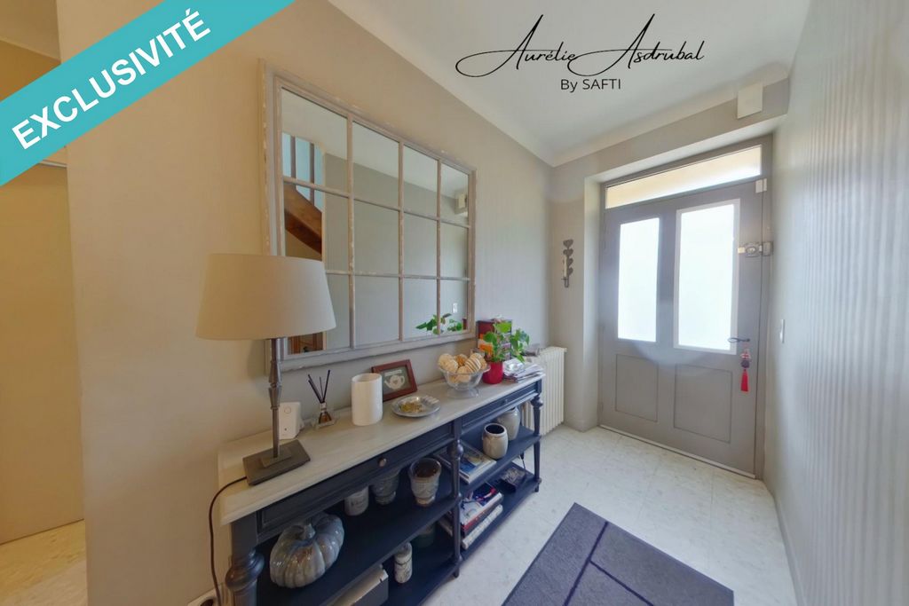
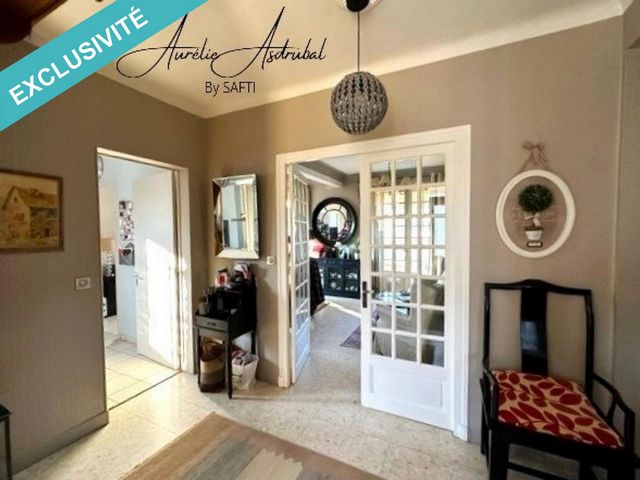

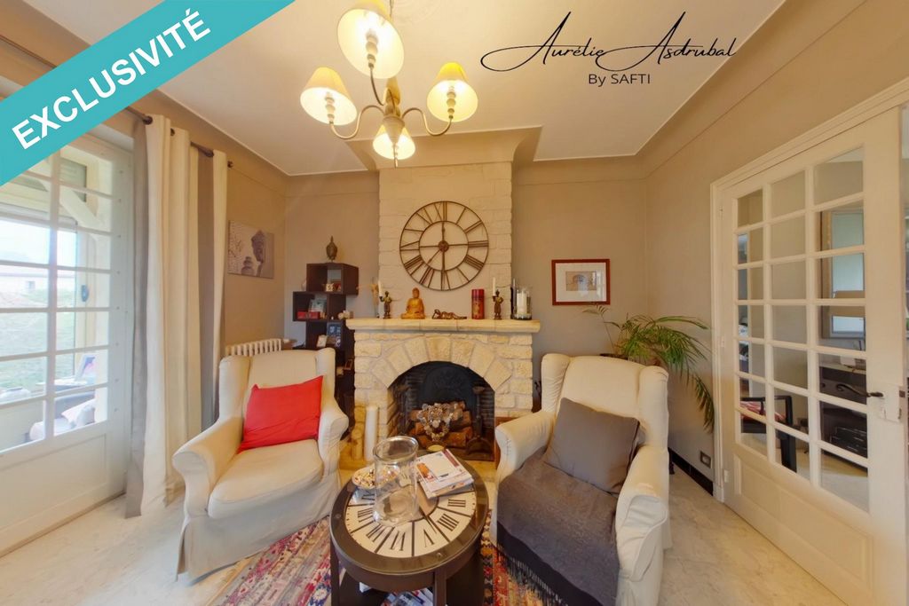


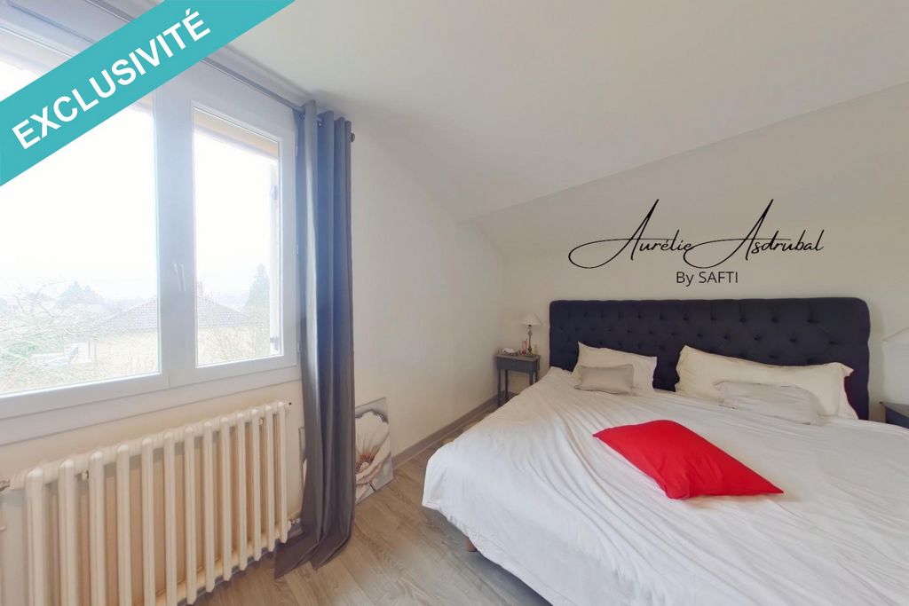





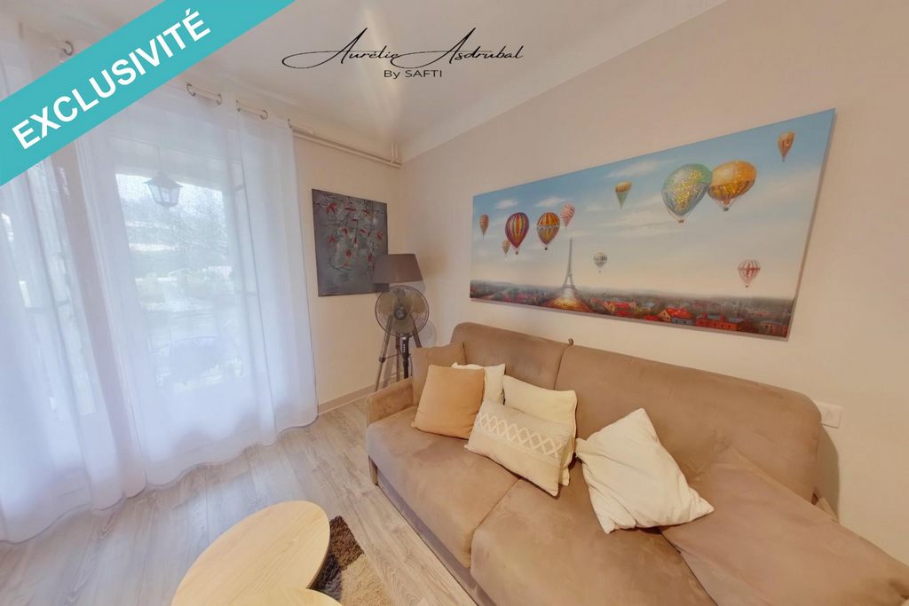
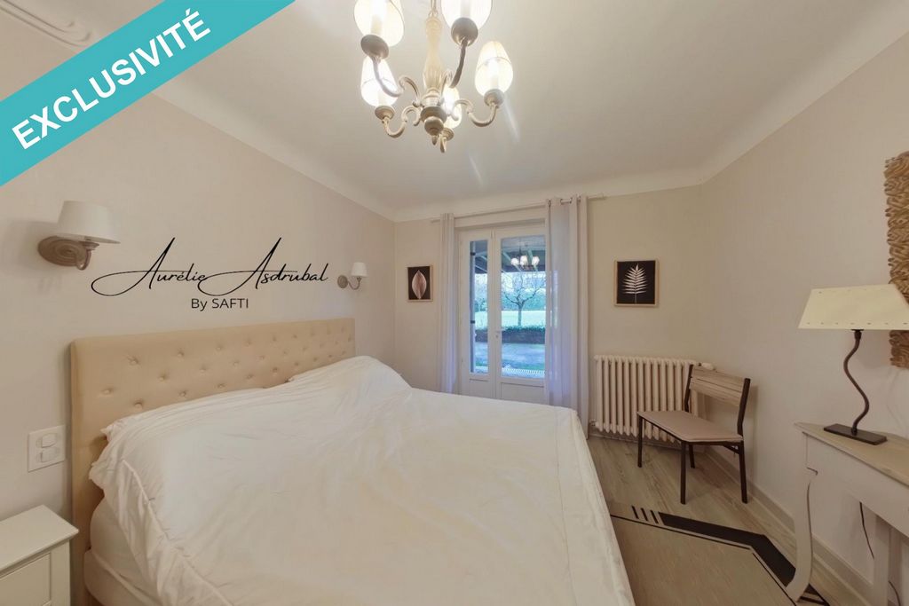
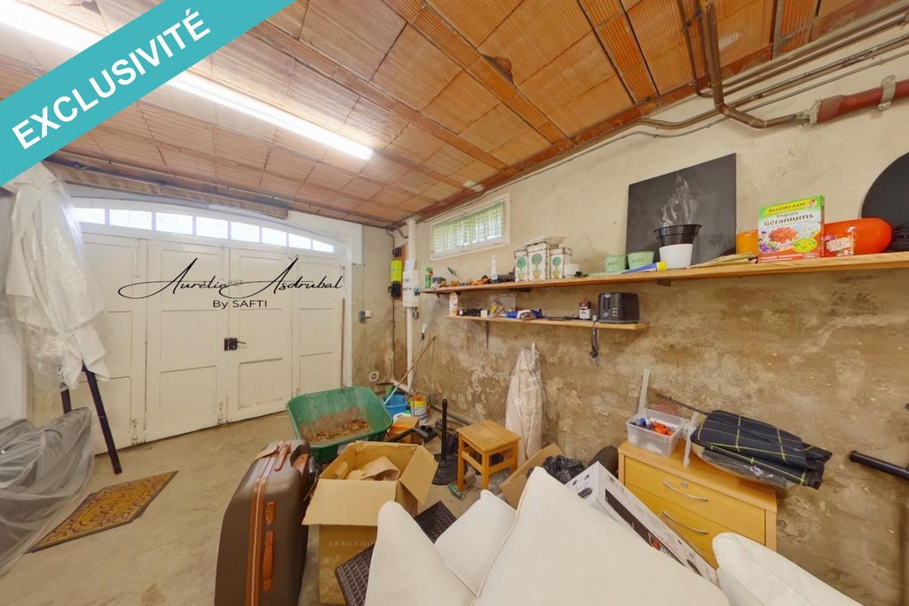

Boasting a vast wooded plot of 2015 m², this house also has 2 parking spaces and an enclosed garage. The exterior is a haven of peace, with a garden planted with trees, a swimming pool and pool house that need to be redesigned to create a dream setting, and a terrace on stilts.
Inside, you will enjoy 200 m² of living space with a lounge opening onto a veranda, a dining room, a fully-equipped closed kitchen and a bedroom on the ground floor.
Upstairs, a 6m² landing opens onto 2 spacious master suites of 25 and 30m², ideal for a family. With 4 toilets and 3 bathrooms, comfort and privacy are guaranteed in the main house.
On the garden level, you'll find a small flat with a living room, kitchen and bedroom, all overlooking the garden. This house offers enough space to meet the needs and desires of its residents.
This beautiful, rare house is a must-see! Vezi mai mult Vezi mai puțin Aurélie et Eric Asdrubal vous présentent cette belle et spacieuse villa des années 1970. Située dans la charmante ville de Sarlat-la-Canéda en Périgord noir, cette maison offre un cadre idéal pour profiter du meilleur de la région. Proche des commodités, cette localité animée allie convivialité et authenticité, grâce à son emplacement privilégié, proche du centre historique connu pour son patrimoine architectural et prisé par les visiteurs du monde entier.
Dotée d'un vaste terrain arboré de 2015 m², cette maison dispose également de 2 places de parking, d'un garage fermé et d'une buanderie. Son extérieur offre un havre de paix avec un jardin spacieux, une piscine et pool house à repenser pour en faire un endroit de rêve ainsi qu'une terrasse sur pilotis.
À l'intérieur, vous profiterez de 200 m² habitables avec un espace de vie généreux de 5 pièces. Avec un salon donnant sur une véranda, salle à manger, une cuisine fermée équipée , une chambre de plain-pied. A l'étage, un palier de 6m² ouvert sur 2 spacieuses suites parentales de 25 et 30m², idéales pour accueillir une famille. Avec 4 toilettes et 3 salles de bain, le confort et l'intimité sont assurés pour la maison principale.
En rez-de-jardin, vous pourrez investir le petit appartement qui offre un salon, une cuisine et une chambre, le tout donnant sur le jardin. Cette maison offre suffisamment d'espace pour répondre aux besoins et aux envies de ses résidents.
Très belle maison, rare sur le marché, à venir voir rapidement!!
L'ensemble est vendu meublé avec du mobilier de belle facture.Les informations sur les risques auxquels ce bien est exposé sont disponibles sur le site Géorisques : www.georisques.gouv.fr
Prix de vente : 480 000 €
Honoraires charge vendeur Aurélie and Eric Asdrubal present this beautiful, spacious 1970s villa. Located in the charming town of Sarlat-la-Canéda in the Périgord Noir region, this house offers the ideal setting for enjoying the best of the region. Close to all amenities, this lively town combines conviviality and authenticity, thanks to its privileged location, close to the historic centre renowned for its architectural heritage and popular with visitors from all over the world.
Boasting a vast wooded plot of 2015 m², this house also has 2 parking spaces and an enclosed garage. The exterior is a haven of peace, with a garden planted with trees, a swimming pool and pool house that need to be redesigned to create a dream setting, and a terrace on stilts.
Inside, you will enjoy 200 m² of living space with a lounge opening onto a veranda, a dining room, a fully-equipped closed kitchen and a bedroom on the ground floor.
Upstairs, a 6m² landing opens onto 2 spacious master suites of 25 and 30m², ideal for a family. With 4 toilets and 3 bathrooms, comfort and privacy are guaranteed in the main house.
On the garden level, you'll find a small flat with a living room, kitchen and bedroom, all overlooking the garden. This house offers enough space to meet the needs and desires of its residents.
This beautiful, rare house is a must-see!