1.570.278 RON
FOTOGRAFIILE SE ÎNCARCĂ...
Casă & Casă pentru o singură familie (De vânzare)
Referință:
AGHX-T549104
/ 1296466
Referință:
AGHX-T549104
Țară:
FR
Oraș:
Cavignac
Cod poștal:
33620
Categorie:
Proprietate rezidențială
Tipul listării:
De vânzare
Tipul proprietății:
Casă & Casă pentru o singură familie
Subtip proprietate:
Vilă
De lux:
Da
Dimensiuni proprietate:
224 m²
Dimensiuni teren:
43.855 m²
Camere:
6
Dormitoare:
4
Băi:
2
WC:
2
Consum de energie:
191
Emisii de gaz cu efecte de seră:
6
LISTĂRI DE PROPRIETĂȚI ASEMĂNĂTOARE
PREȚ PROPRIETĂȚI IMOBILIARE PER M² ÎN ORAȘE DIN APROPIERE
| Oraș |
Preț mediu per m² casă |
Preț mediu per m² apartament |
|---|---|---|
| Saint-André-de-Cubzac | 9.182 RON | - |
| Bourg | 7.236 RON | - |
| Saint-Denis-de-Pile | 7.596 RON | - |
| Montendre | 5.920 RON | - |
| Ambarès-et-Lagrave | 12.577 RON | - |
| Blaye | 6.241 RON | - |
| Coutras | 7.203 RON | - |
| Libourne | 9.710 RON | 10.369 RON |
| Carbon-Blanc | 15.383 RON | - |
| Lormont | 14.862 RON | 14.426 RON |
| Artigues-près-Bordeaux | 14.716 RON | - |
| Bruges | 20.378 RON | 18.791 RON |
| Pauillac | 6.638 RON | - |
| Le Bouscat | 23.499 RON | 19.966 RON |
| Le Taillan-Médoc | 15.335 RON | - |
| Eysines | 16.923 RON | 18.391 RON |
| Saint-Seurin-sur-l'Isle | 7.497 RON | - |
| Bordeaux | 22.943 RON | 25.728 RON |
| Castelnau-de-Médoc | 10.817 RON | - |
| Mirambeau | 5.302 RON | - |
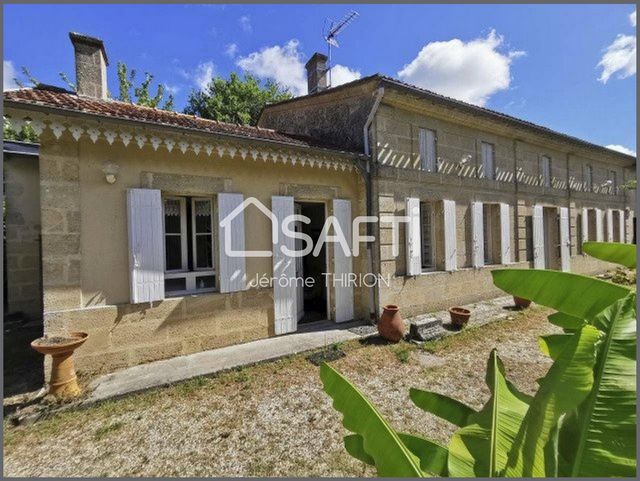
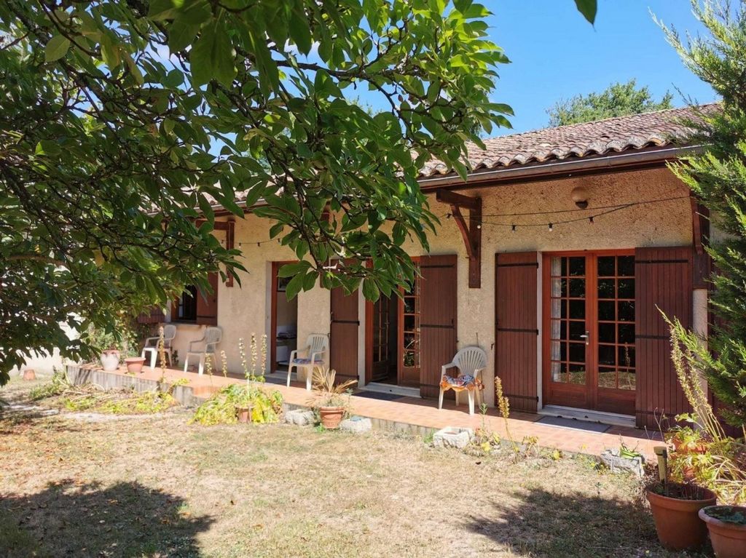
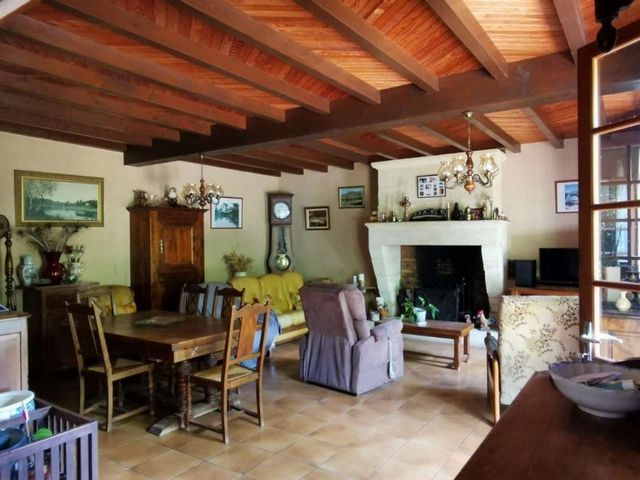
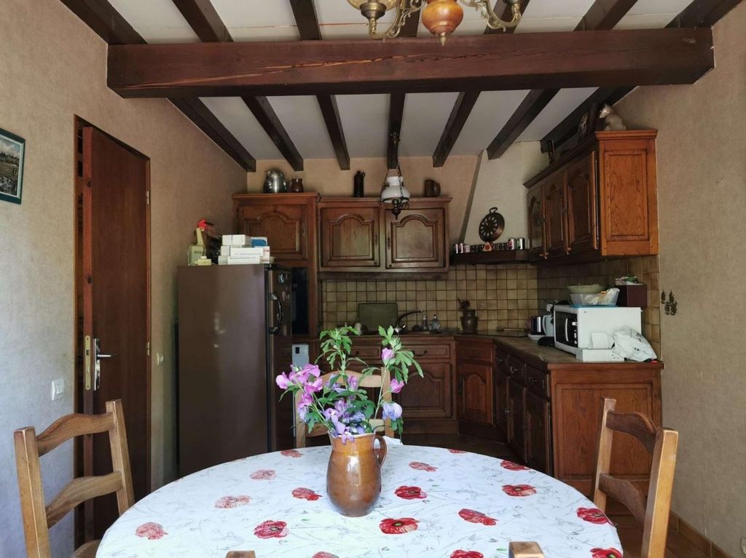
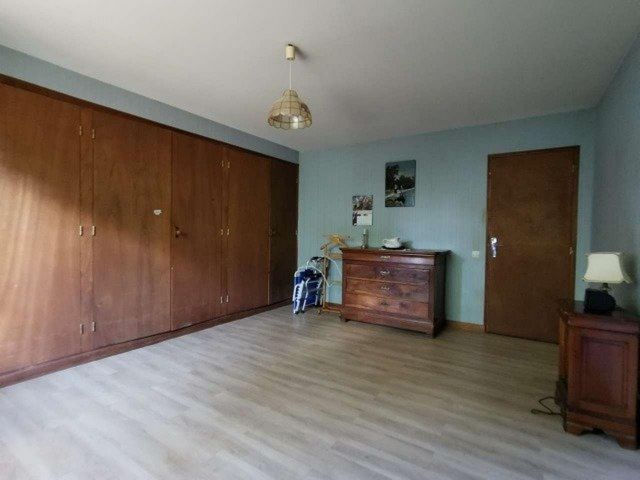

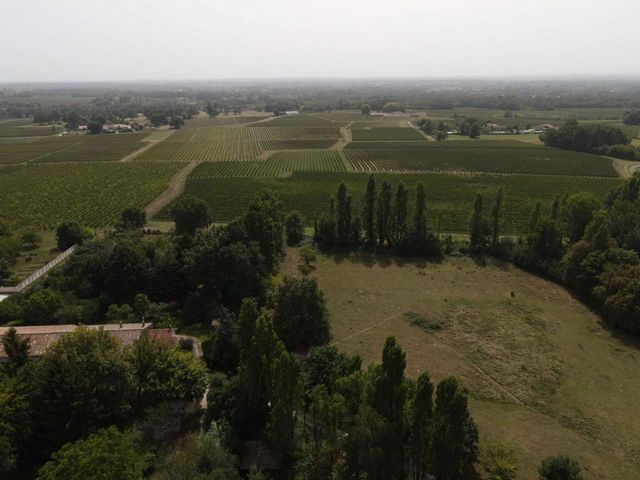
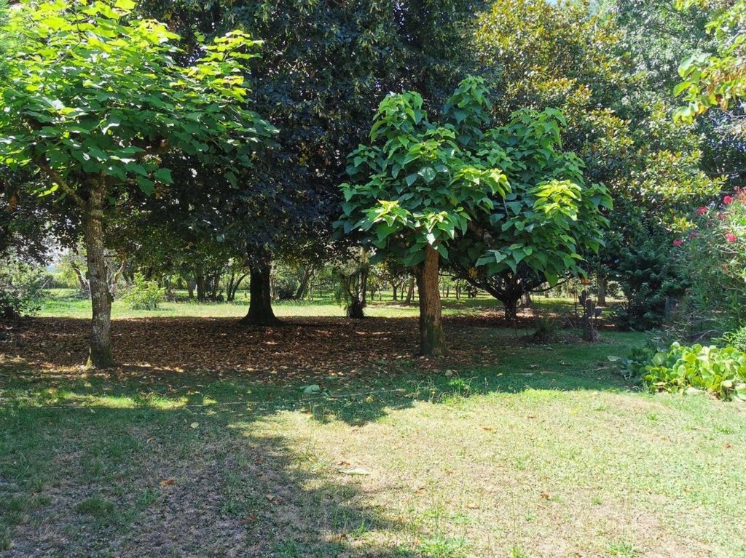
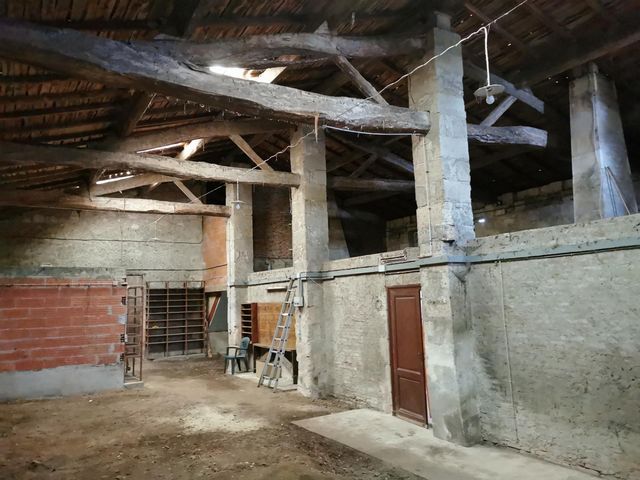
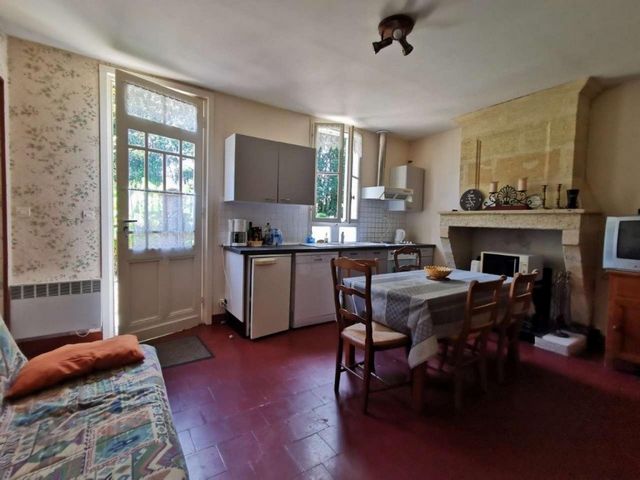
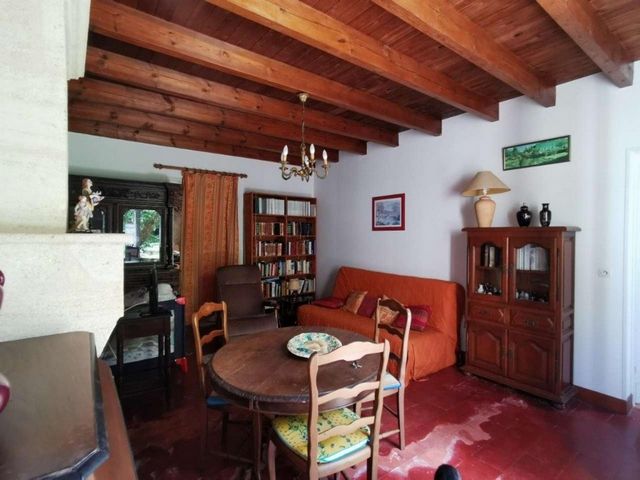
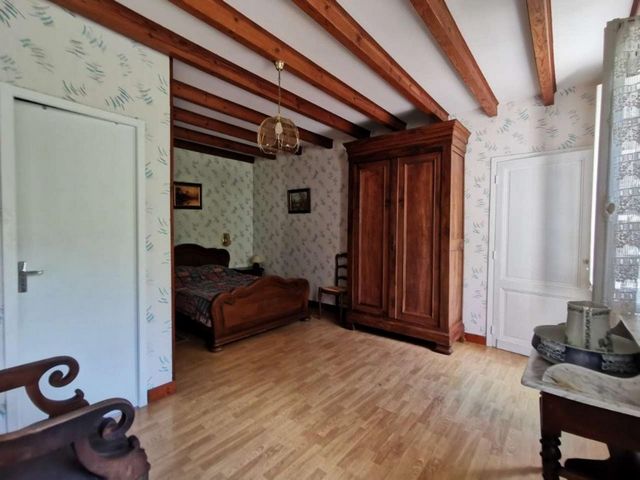
The advantages: Quiet area, large surface area of ??buildings and land, 2 homes and numerous possibilities. Vezi mai mult Vezi mai puțin A 10 minutes de Saint-André de Cubzac, dans un environnement calme et champêtre, venez découvrir cette belle propriété composée de 2 habitations sur près de 4,5 ha. Les 2 maisons se trouvent dans un grand parc intime clôturé et arboré avec au fond un joli verger. La maison d'habitation principale construite en 1986 très lumineuse grâce à sa façade plein sud, se compose d'un grand salon-séjour avec cuisine équipée semi-ouverte. L'entrée principale fait aujourd'hui office de bureau et bibliothèque, qui mène vers une chambre de plus de 20m² avec placards intégrés, en face une salle de bain avec baignoire intégrée et lavabo,wc indépendant. A l'étage, une autre chambre de 16m². Tout l'arrière de cette habitation est constituée d'un hangar et d'un garage de de près de 90 m². La seconde habitation d'environ 107 m² est une demeure en pierre ayant pour usage un gîte ou chambres d'hôtes. Elle se compose d'une grande entrée-salon, une cuisine équipée d'environ 20m² + son arrière cuisine et 2 chambres indépendantes avec leur salle d'eau. Les 2 maisons sont très saines (fenêtres simple vitrage et chauffage électrique) à remettre au goût du jour A noter que l'étage est aménageable. L'arrière de la bâtisse possède un grand hangar pierre d'environ 130m² avec une cave isolée.
Les plus: Près de 4.5 hectares, secteur calme, grande surface de bâtiments et de terrain, 2 habitations saines, et nombreuses possibilités.Les informations sur les risques auxquels ce bien est exposé sont disponibles sur le site Géorisques : www.georisques.gouv.fr
Prix de vente : 318 000 €
Honoraires charge vendeur 10 minutes from Saint-André de Cubzac, in a quiet and rural environment, come and discover this beautiful property made up of 2 homes on nearly 4.5 hectares. The 2 houses are located in a large intimate fenced and wooded park with a pretty orchard at the bottom made up of many varieties of fruit trees. The main house built in 1986, very bright thanks to its south-facing facade, consists of a large living room with semi-open equipped kitchen. The main entrance now serves as an office and library, which leads to a bedroom of more than 20m² with built-in cupboards, opposite a bathroom with integrated bathtub and sink plus a separate toilet. Upstairs, another 16m² bedroom. The entire rear of this house consists of a hangar and a garage of almost 90 m². The second house of approximately 107 m² is a stone residence used as a gîte or guest rooms. It consists of a large entrance-living room, an equipped kitchen of approximately 20m² + its utility room and 2 independent bedrooms with their bathroom. The 2 houses are very healthy and need to be brought up to date. Note that the upper floor can be converted. The rear of the building has a large stone shed of approximately 130m² with an insulated cellar.
The advantages: Quiet area, large surface area of ??buildings and land, 2 homes and numerous possibilities.