FOTOGRAFIILE SE ÎNCARCĂ...
Casă & Casă pentru o singură familie (De vânzare)
Referință:
AGHX-T550165
/ 1298710
Referință:
AGHX-T550165
Țară:
FR
Oraș:
Branne
Cod poștal:
33420
Categorie:
Proprietate rezidențială
Tipul listării:
De vânzare
Tipul proprietății:
Casă & Casă pentru o singură familie
Subtip proprietate:
Vilă
De lux:
Da
Dimensiuni proprietate:
334 m²
Dimensiuni teren:
3.674 m²
Camere:
10
Dormitoare:
5
Băi:
3
WC:
3
Consum de energie:
143
Emisii de gaz cu efecte de seră:
4
Parcări:
1
PREȚ PROPRIETĂȚI IMOBILIARE PER M² ÎN ORAȘE DIN APROPIERE
| Oraș |
Preț mediu per m² casă |
Preț mediu per m² apartament |
|---|---|---|
| Libourne | 11.074 RON | - |
| Coutras | 7.492 RON | - |
| Ambarès-et-Lagrave | 14.343 RON | - |
| Saint-André-de-Cubzac | 9.694 RON | - |
| Monségur | 7.452 RON | - |
| Villenave-d'Ornon | 18.600 RON | 20.229 RON |
| Bordeaux | 23.050 RON | 25.621 RON |
| Langon | 8.261 RON | - |
| Sainte-Foy-la-Grande | 5.329 RON | - |
| Le Bouscat | - | 21.527 RON |
| Montpon-Ménestérol | 5.560 RON | - |
| Duras | 8.136 RON | - |
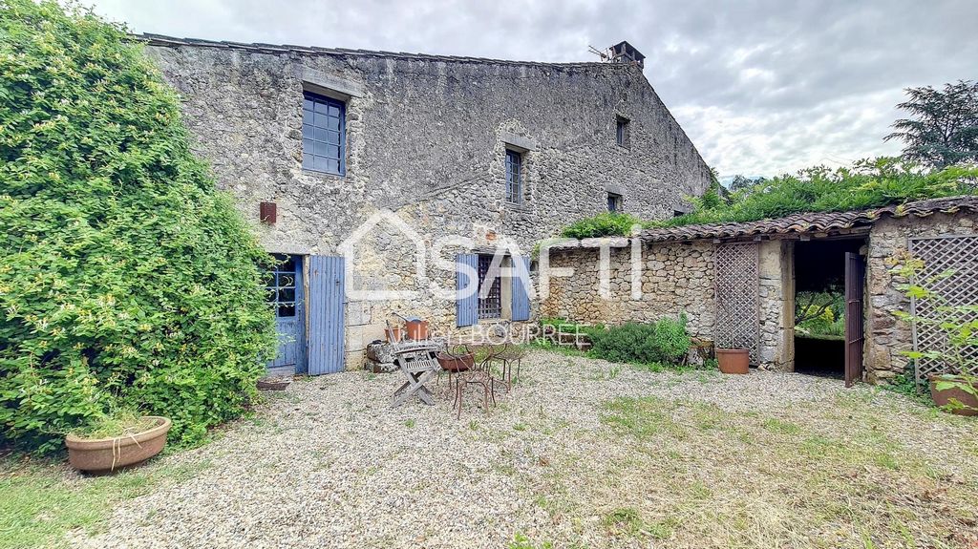

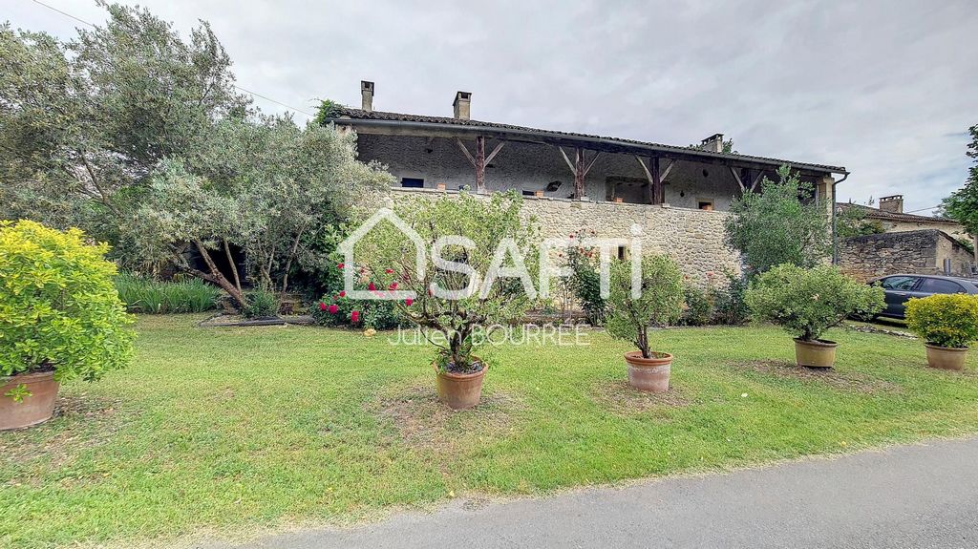
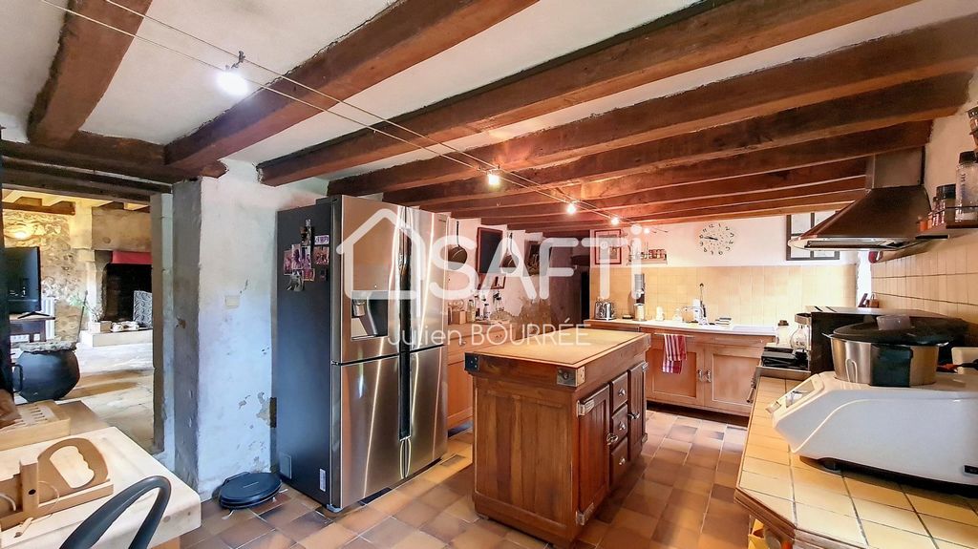
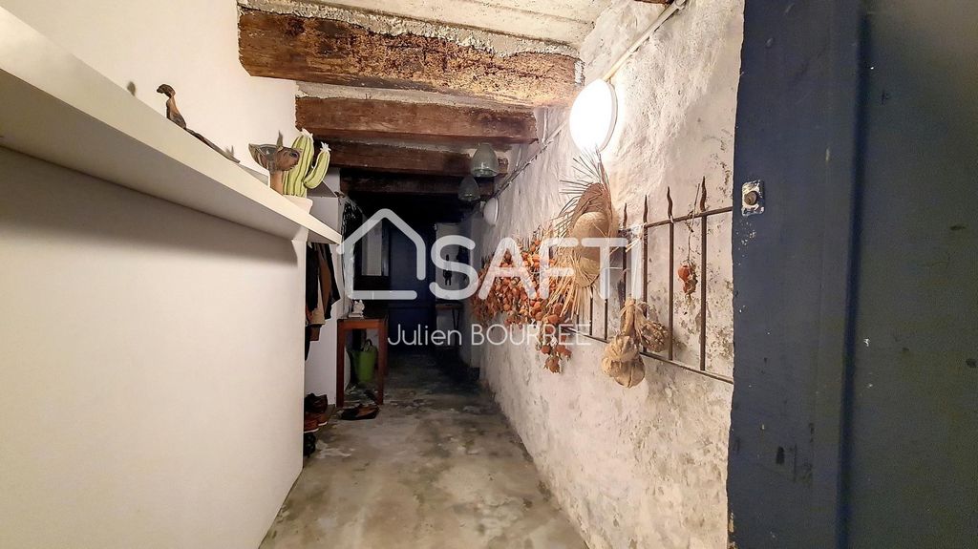

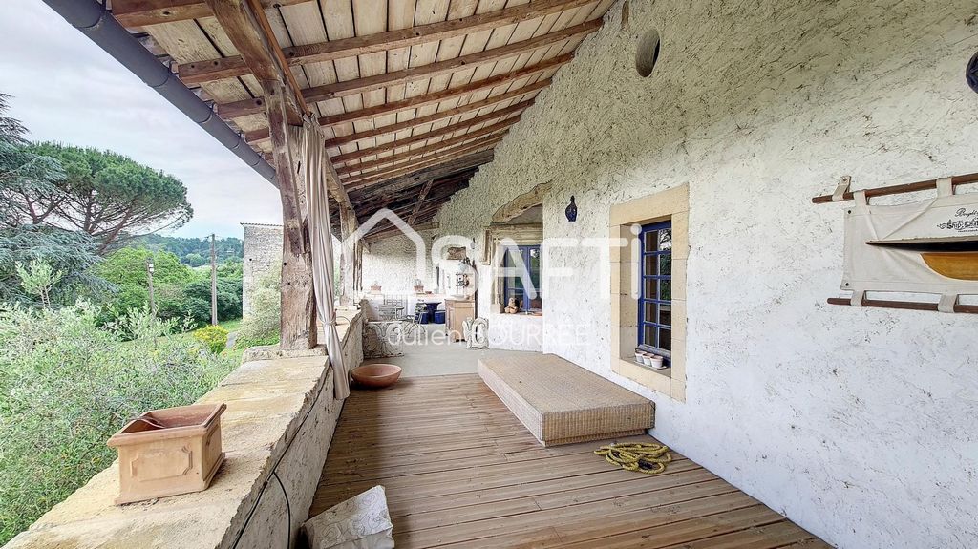
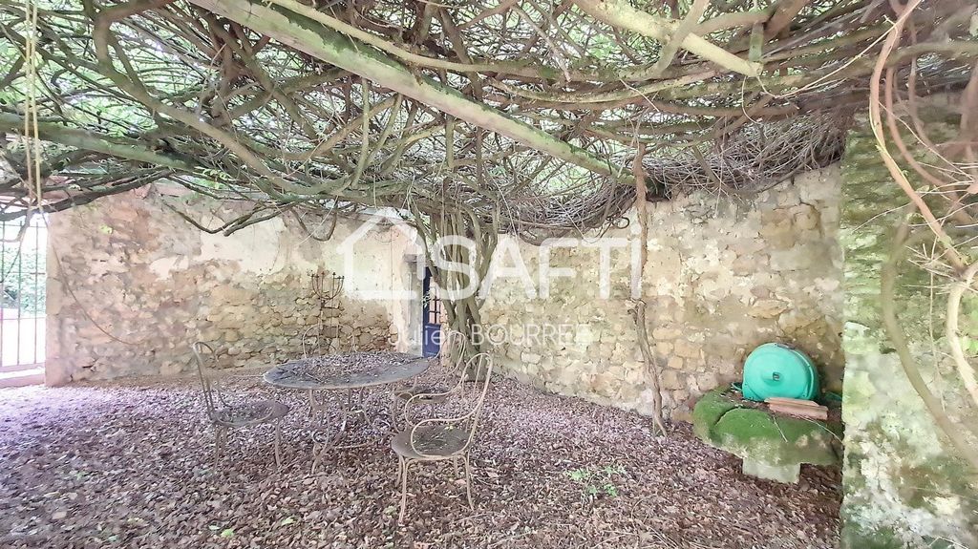
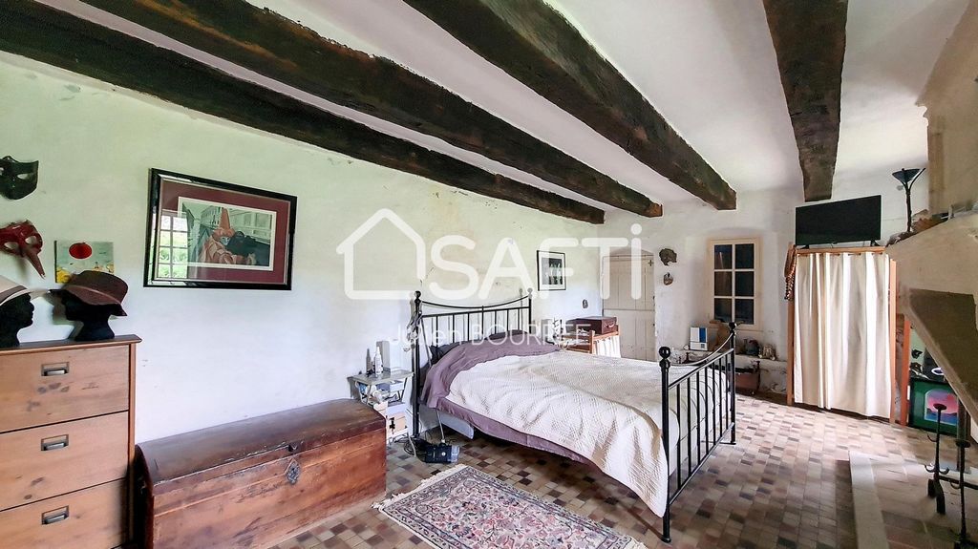
Outside, this 14th century mansion extends over a vast plot of land of 3,674 m² in 3 parts, including five parking spaces, two cellars, a large garage and several furnished outdoor spaces. A courtyard transformed into a 36 m² terrace offers a breathtaking view of the surrounding hills and a castle, ideal for relaxing outdoors.
Inside, the 334 m² residence spread over three levels is made up of ten rooms, including a living room with dining room, two lounges, an equipped kitchen with adjoining pantry, a mezzanine converted into an office, five spacious bedrooms, two bathrooms of water, a bathroom, and three toilets. This characterful residence subtly blends the authenticity of ancient stones with modern comfort, offering a unique and warm living environment for its future occupants. I await your calls to show you this magnificent residence after studying your financial file. See you soon ! Vezi mai mult Vezi mai puțin Votre conseiller immobilier SAFTI, Julien BOURRÉE, vous présente, située dans la commune de Cessac (33760), cette propriété exceptionnelle bénéficie d'un emplacement privilégié au cœur de l'Entre-deux-mers, offrant un cadre paisible et verdoyant. À proximité, vous trouverez des vignobles renommés, parfaits pour les amateurs de vin, ainsi que des chemins de promenade pour profiter de la nature environnante. La tranquillité de la campagne bordelaise se marie ici avec la proximité des commodités de la vie quotidienne.
À l'extérieur, cette maison de maître du 14ème siècle s'étend sur un vaste terrain de 3674 m² en 3 parties, comprenant cinq places de parking, deux chais, un grand garage et plusieurs espaces extérieurs aménagés. Une coursière transformée en terrasse de 36 m² offre une vue imprenable sur les coteaux environnants et un château, idéale pour se détendre en plein air.
À l'intérieur, la demeure de 334 m² répartis sur trois niveaux se compose de dix pièces, dont un séjour avec salle à manger, deux salons, une cuisine équipée avec cellier attenant, une mezzanine aménagée en bureau, cinq chambres spacieuses, deux salles d'eau, une salle de bain, et trois toilettes. Cette demeure de caractère mélange subtilement l'authenticité des pierres anciennes avec le confort moderne, offrant un cadre de vie unique et chaleureux pour ses futurs occupants. J'attends vos appels afin de vous faire découvrir cette magnifique demeure après étude de votre dossier financier. A très vite !Les informations sur les risques auxquels ce bien est exposé sont disponibles sur le site Géorisques : www.georisques.gouv.fr
Prix de vente : 450 000 €
Honoraires charge vendeur Your SAFTI real estate advisor, Julien BOURRÉE, presents to you, located in the town of Cessac (33760), this exceptional property benefits from a privileged location in the heart of Entre-deux-mers, offering a peaceful and green setting. Nearby you will find renowned vineyards, perfect for wine lovers, as well as walking paths to enjoy the surrounding nature. The tranquility of the Bordeaux countryside combines here with the proximity to the amenities of daily life.
Outside, this 14th century mansion extends over a vast plot of land of 3,674 m² in 3 parts, including five parking spaces, two cellars, a large garage and several furnished outdoor spaces. A courtyard transformed into a 36 m² terrace offers a breathtaking view of the surrounding hills and a castle, ideal for relaxing outdoors.
Inside, the 334 m² residence spread over three levels is made up of ten rooms, including a living room with dining room, two lounges, an equipped kitchen with adjoining pantry, a mezzanine converted into an office, five spacious bedrooms, two bathrooms of water, a bathroom, and three toilets. This characterful residence subtly blends the authenticity of ancient stones with modern comfort, offering a unique and warm living environment for its future occupants. I await your calls to show you this magnificent residence after studying your financial file. See you soon !