FOTOGRAFIILE SE ÎNCARCĂ...
Casă & casă pentru o singură familie de vânzare în Castelmaurou
1.567.355 RON
Casă & Casă pentru o singură familie (De vânzare)
Referință:
AGHX-T551947
/ 1295813
Referință:
AGHX-T551947
Țară:
FR
Oraș:
Castelmaurou
Cod poștal:
31180
Categorie:
Proprietate rezidențială
Tipul listării:
De vânzare
Tipul proprietății:
Casă & Casă pentru o singură familie
Subtip proprietate:
Vilă
Dimensiuni proprietate:
144 m²
Dimensiuni teren:
536 m²
Camere:
6
Dormitoare:
4
Băi:
3
WC:
2
Consum de energie:
151
Emisii de gaz cu efecte de seră:
4
Parcări:
1
PREȚ PROPRIETĂȚI IMOBILIARE PER M² ÎN ORAȘE DIN APROPIERE
| Oraș |
Preț mediu per m² casă |
Preț mediu per m² apartament |
|---|---|---|
| Balma | 15.160 RON | 16.219 RON |
| Castelginest | 14.211 RON | 12.481 RON |
| Aucamville | 13.331 RON | 12.281 RON |
| Quint-Fonsegrives | 15.597 RON | - |
| Toulouse | 15.597 RON | 15.135 RON |
| Blagnac | - | 15.536 RON |
| Saint-Orens-de-Gameville | 14.582 RON | 14.742 RON |
| Bessières | 10.207 RON | - |
| Ramonville-Saint-Agne | - | 14.041 RON |
| Midi-Pyrénées | 7.696 RON | 10.228 RON |
| Saint-Sulpice | 9.942 RON | - |
| Castelnau-d'Estrétefonds | 10.840 RON | - |
| Portet-sur-Garonne | 13.411 RON | - |
| Fronton | 10.982 RON | - |
| Cugnaux | 13.245 RON | 12.682 RON |
| Grenade | 9.911 RON | - |
| Rabastens | 8.544 RON | - |
| La Salvetat-Saint-Gilles | 13.963 RON | - |
| Frouzins | 13.510 RON | - |
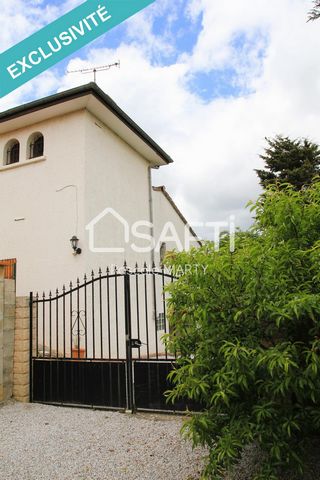


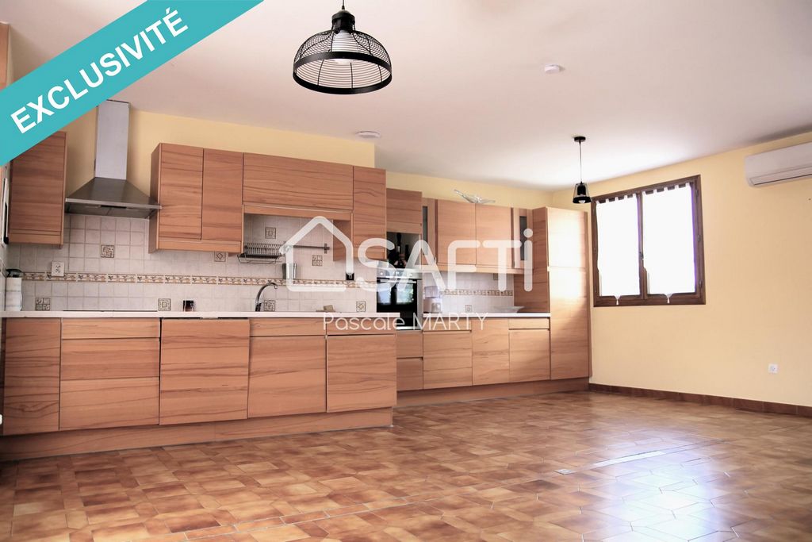

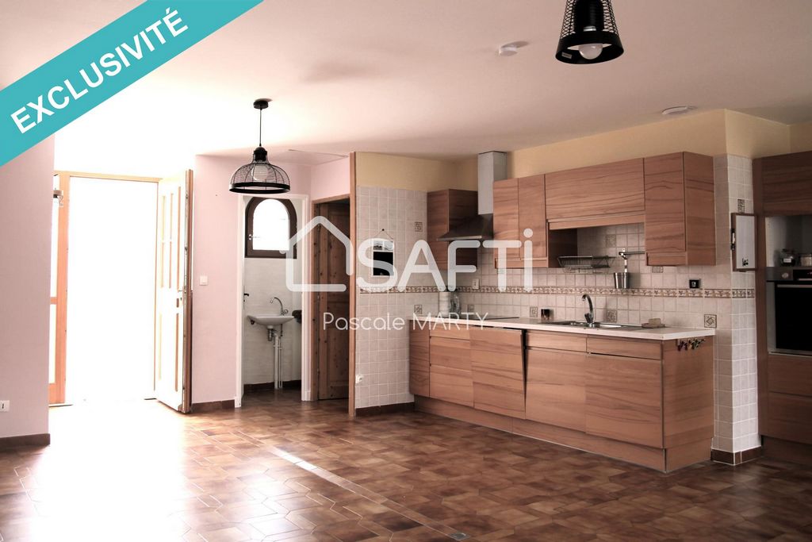
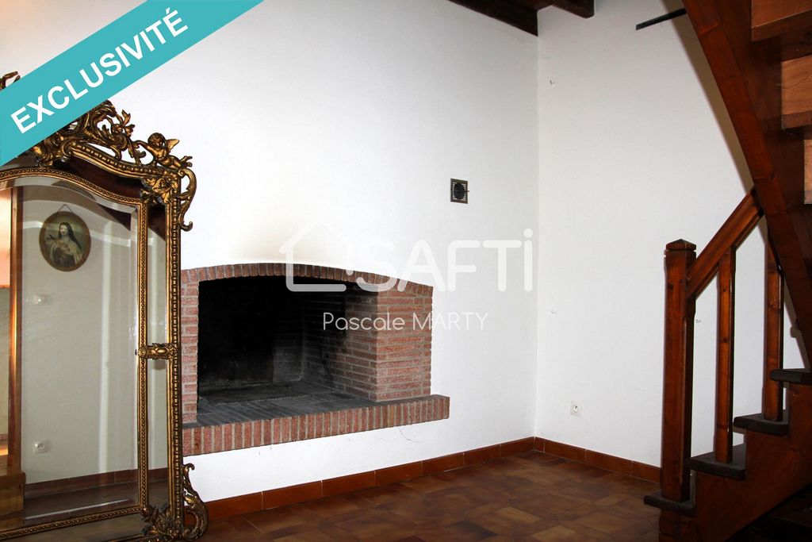
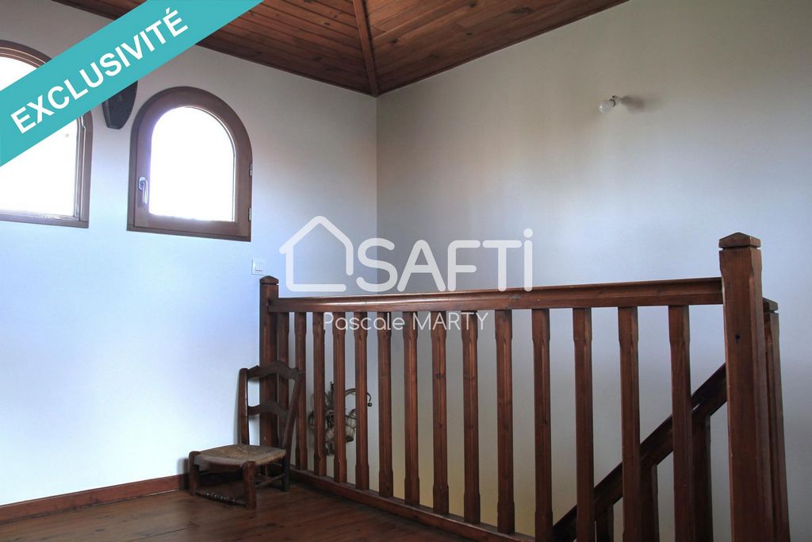
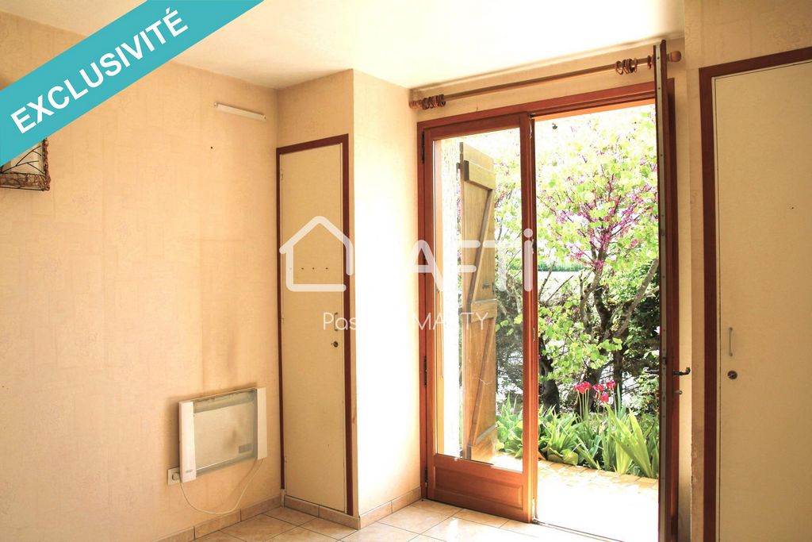

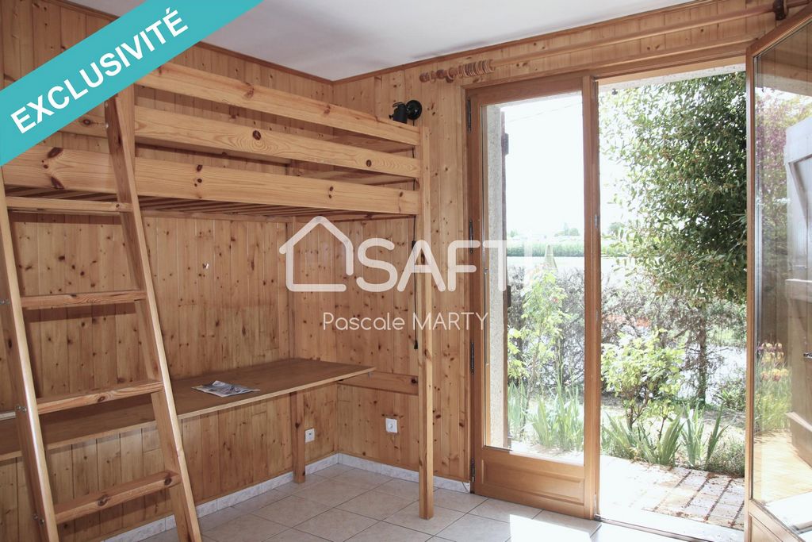


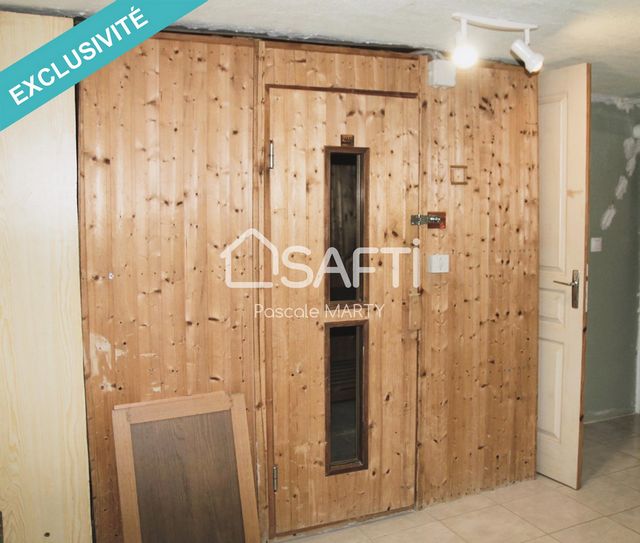

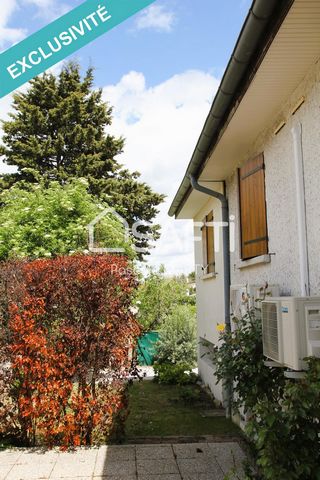

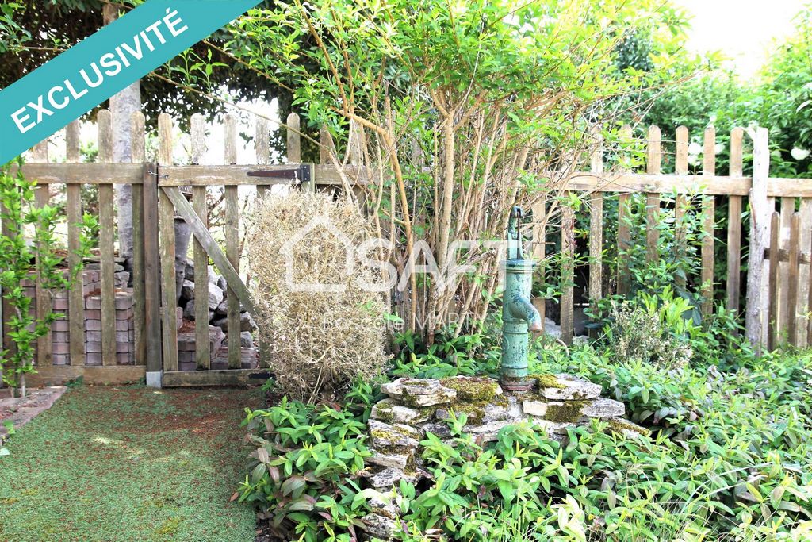
The entrance opens onto the 33m² living space with an integrated and fully equipped kitchen. A corridor with cupboards leads to two bright bedrooms separated by a bathroom with bathtub and double sink. Opposite is the master bedroom with its bathroom. Still on this level you will enjoy a cocooning space with fireplace and from there you can climb the tower to enjoy a moment of reading or working in complete tranquility thanks to the installed fiber! The half-buried basement is not without surprises: the large cellar contains a sauna and you can add a refreshing spa. There is also a real small cellar which could be enlarged, a 14m² bedroom and a bathroom.
A garage and a shelter in its continuity complete the whole.
The 536m² land has different spaces including a very intimate terrace which you can enjoy without restriction.
It is therefore an atypical, original house, built in 1981 and consolidated with micro piles in 1993.
Equipped with a heat pump and a thermodynamic water heater, well insulated, with all windows replaced and under warranty, it offers excellent comfort. Note the excellent condition of the whole.
I am at your disposal to give you any additional information and invite you to come and discover it without too much delay! Vezi mai mult Vezi mai puțin Située à proximité du futur collège de Castelmaurou, à 800m à pied du centre du village, voici une agréable maison T5 de 144m² dotée d'une pointe d'originalité qui saura accueillir chaleureusement une nouvelle famille.
L'entrée s'ouvre sur l'espace de vie de 33m² avec une cuisine récente intégrée et entièrement équipée. Un couloir avec placards conduit vers deux chambres lumineuses séparées par une salle de bains avec baignoire et double vasque. A l'opposé, se trouve la chambre parentale avec sa salle d'eau. Toujours sur ce niveau vous profiterez d'un espace cocooning avec cheminée et de là vous pourrez monter dans la tour pour profiter d'un moment de lecture ou de travail en toute tranquillité grâce à la fibre installée! L'entre sol n’est pas sans surprise: le vaste cellier contient un sauna et une salle d'eau, vous pourrez y rajouter un spa relaxant! S'y trouvent également une vraie petite cave qui pourra être agrandie, ainsi qu'une 4ème chambre de 14m² très fraîche en été.
Un garage et un abri dans sa continuité complètent le tout.
Le terrain de 536m² présente différents espaces dont une terrasse très intime avec barbecue dont vous profiterez sans restriction.
C'est donc une bonne maison construite en 1981 et consolidée avec des micro pieux en 1993.
Dotée d'une pompe à chaleur et d'un chauffe eau thermodynamique, bien isolée, avec des menuiseries récentes, tout cela est sous garantie et vous procurera un très bon confort. A noter le futur collège de Castelmaurou, le lycée de Gragnague et le bus pour le métro de Balma.
Je suis à votre disposition pour vous donner toute information complémentaire et vous invite à venir la découvrir sans trop tarder!Les informations sur les risques auxquels ce bien est exposé sont disponibles sur le site Géorisques : www.georisques.gouv.fr
Prix de vente : 315 000 €
Honoraires charge vendeur Located near the future college, 800m walk from the village center, here is a pleasant 144m² T6 house with a touch of originality which will warmly welcome a new family.
The entrance opens onto the 33m² living space with an integrated and fully equipped kitchen. A corridor with cupboards leads to two bright bedrooms separated by a bathroom with bathtub and double sink. Opposite is the master bedroom with its bathroom. Still on this level you will enjoy a cocooning space with fireplace and from there you can climb the tower to enjoy a moment of reading or working in complete tranquility thanks to the installed fiber! The half-buried basement is not without surprises: the large cellar contains a sauna and you can add a refreshing spa. There is also a real small cellar which could be enlarged, a 14m² bedroom and a bathroom.
A garage and a shelter in its continuity complete the whole.
The 536m² land has different spaces including a very intimate terrace which you can enjoy without restriction.
It is therefore an atypical, original house, built in 1981 and consolidated with micro piles in 1993.
Equipped with a heat pump and a thermodynamic water heater, well insulated, with all windows replaced and under warranty, it offers excellent comfort. Note the excellent condition of the whole.
I am at your disposal to give you any additional information and invite you to come and discover it without too much delay!