2.466.877 RON
2.616.384 RON
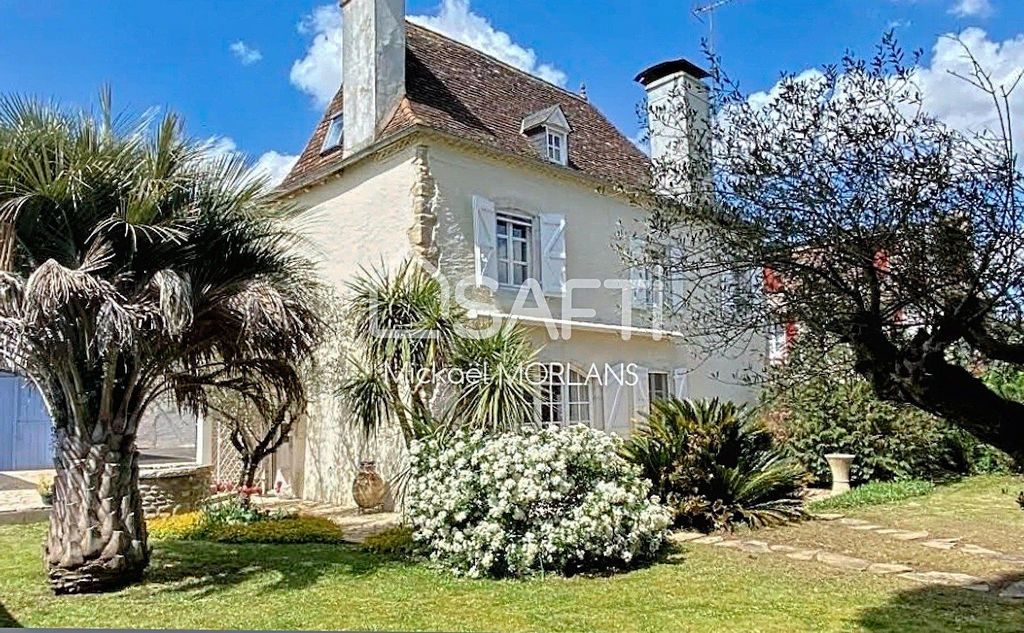




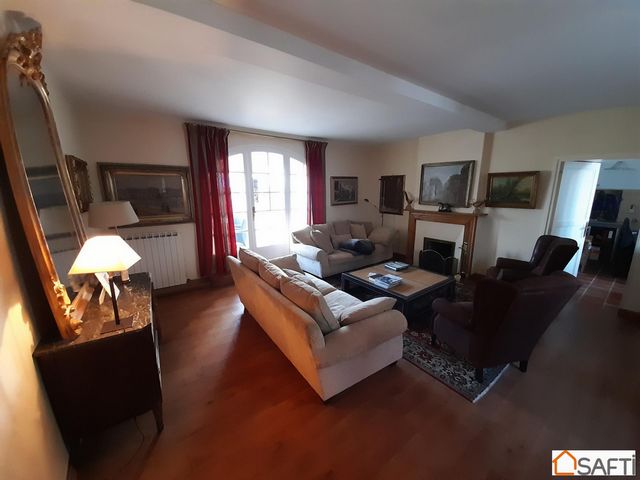
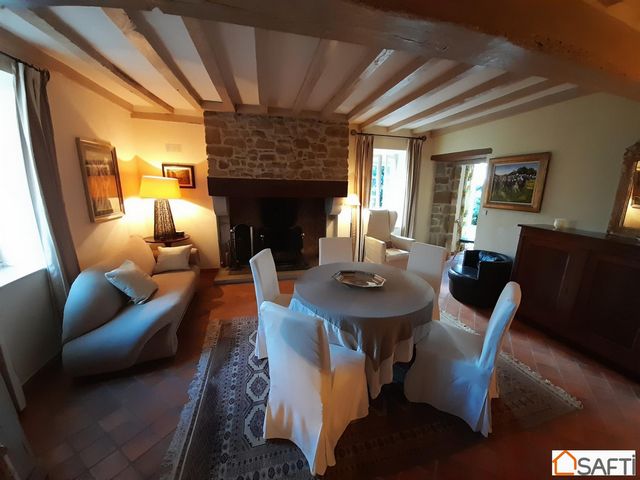
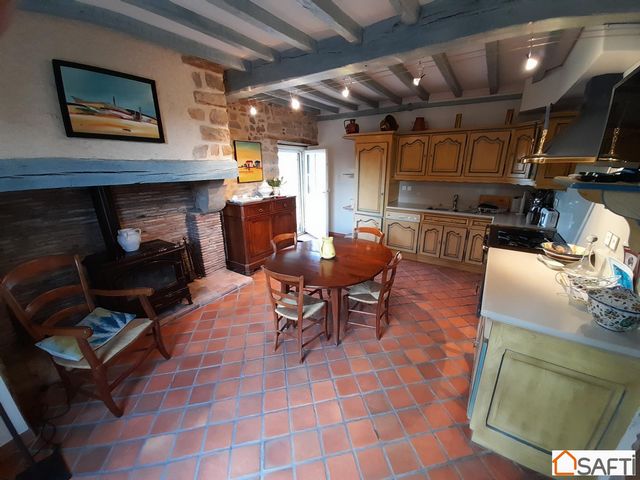


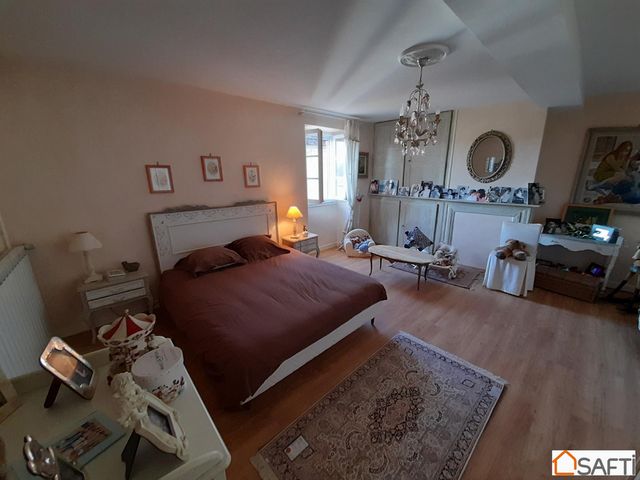
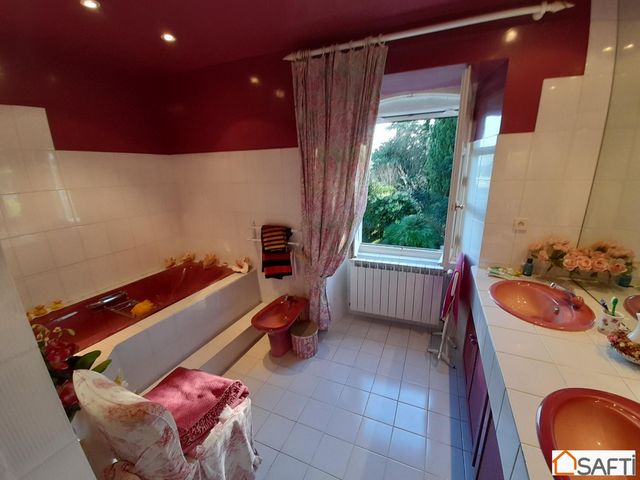


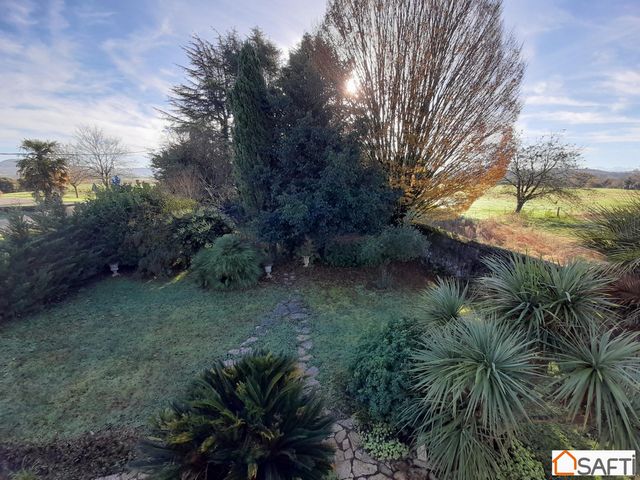

Prix de vente : 575 000 €
Honoraires charge vendeur Able to be sold furnished, this magnificent, well-preserved 17th century property has retained all its authenticity! Lovers of beautiful homes, this house will seduce you with its beautiful trademarks, all in a small, quiet village - 10 minutes from all amenities. It is located on a beautiful plot of 7813m2 with flat land, trees, flowers, fenced and a view of the Pyrenees. 2 outbuildings: one of approximately 200m2, the other of 45m2 (former stables with 3 boxes), a spacious courtyard, an electric gate, a beautiful sheltered terrace and a well complete the property. Inside, beautiful volumes, oak staircases, tiled floors, old-fashioned parquet flooring, open fireplaces... the house is arranged on 3 levels, for 274m2 of living space. The entrance opens onto a living room of 30m2, a living room of 30m2, followed by an office of 8m2, a laundry room and a kitchen of 17.50m2 (wood stove and wood cooker). Upstairs, 2 bathrooms, 2 WCs, 3 beautiful bright bedrooms (approximately 20m2). On the last level, part of the attic has been converted into a very beautiful living room of 30m2 and a final bedroom of 12m2. The property is served by collective sanitation. Oil heating mode in good working order, hot water = cumulus. TFoncière = 900 euros. No work identified. Assured crush ! More informations ? Do not hesitate to contact me.