1.975.852 RON
1.736.958 RON
1.736.958 RON
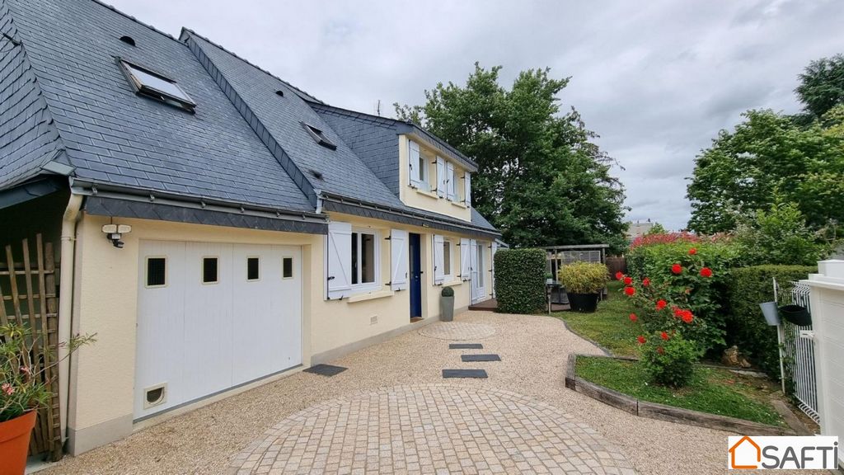
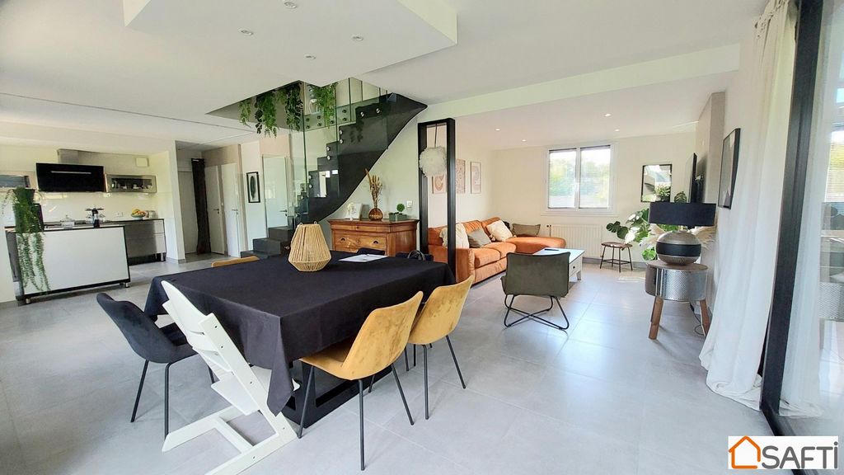
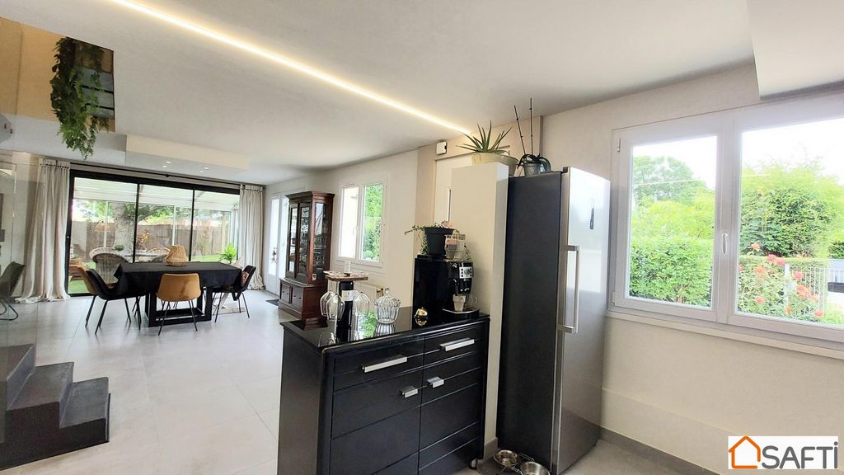
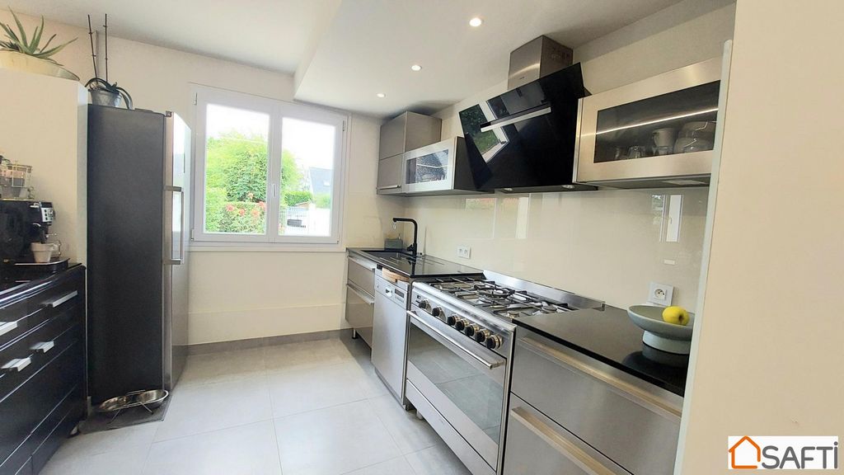
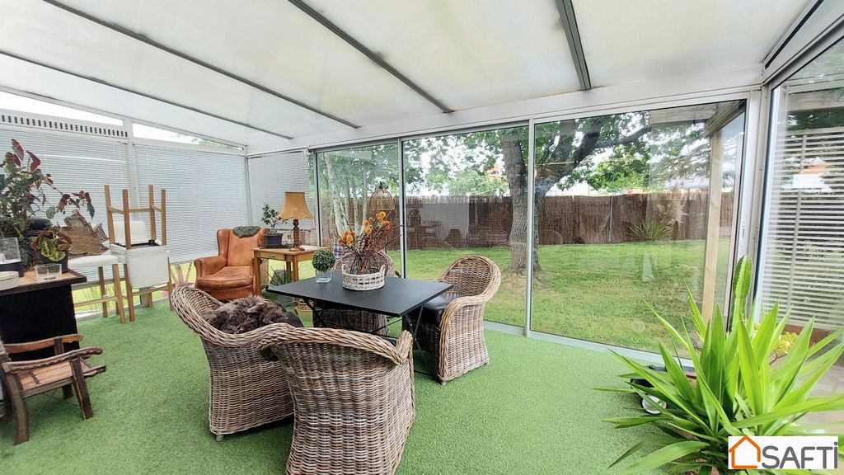
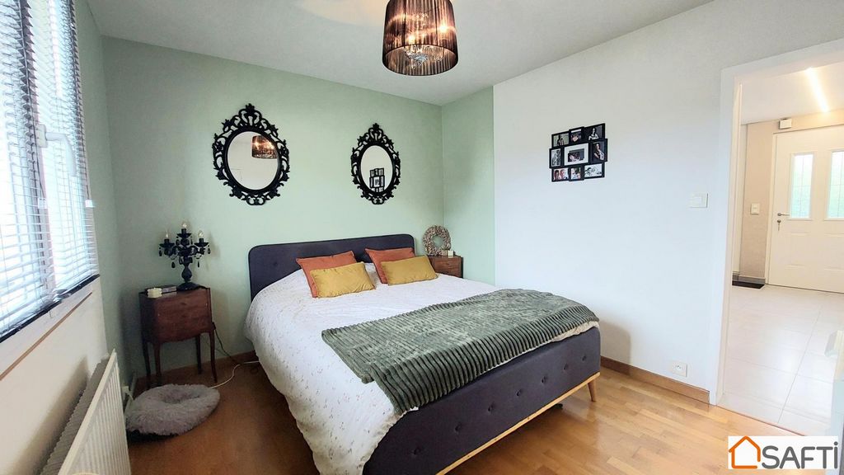
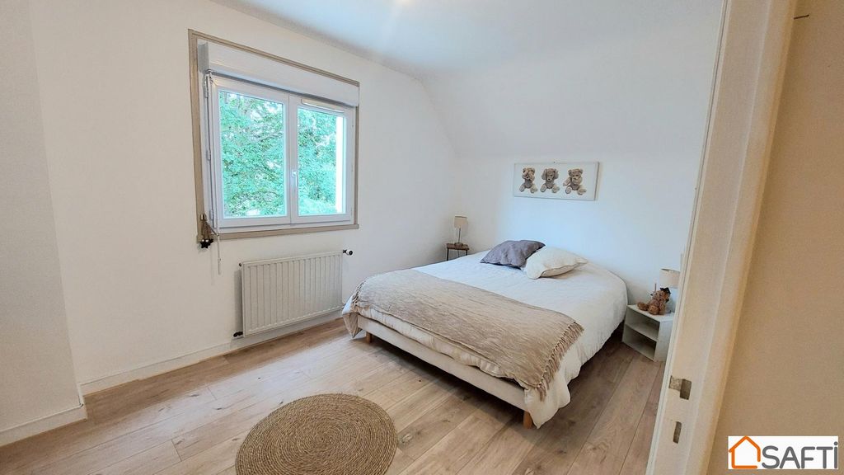
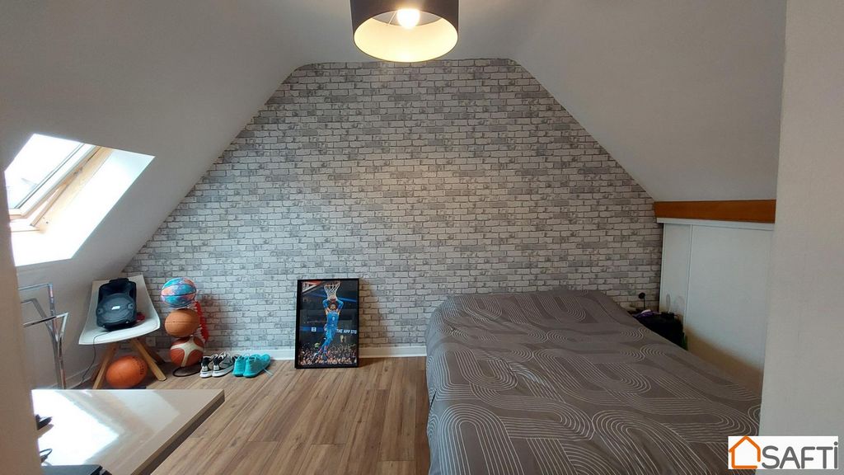
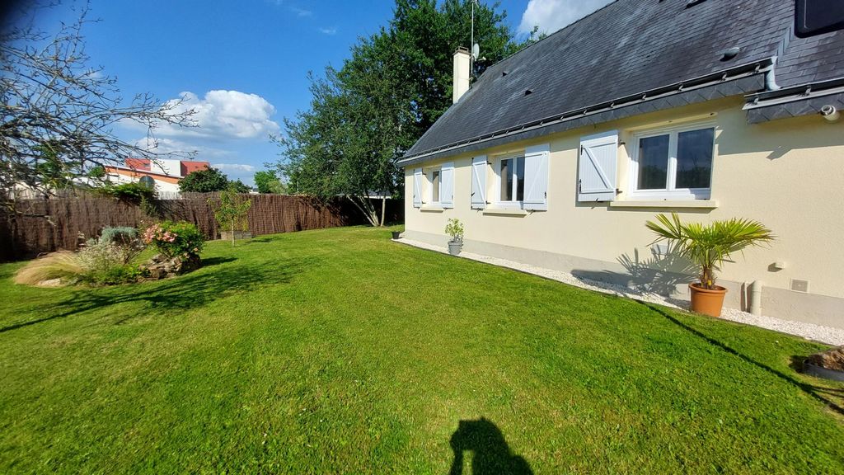
The interior of this 127 m² house offers generous volumes including a bright 45 m² living room opening onto the terrace, an open fitted kitchen, four bedrooms, an office, two bathrooms and two toilets. The ground floor also houses a garage, a utility room and a laundry room. The fitted and equipped kitchen with a cooking range, oven, hood, dishwasher, hob and modern. Renovated with quality materials by an architect, this 1970s residence combines modern comfort and green surroundings. An ideal layout for living as a family in a practical and serene environment. Parquet floors in the bedrooms and tiles in the bathrooms and large tiles in the living room.
Possible extension and swimming pool Double glazing and PVC frame, velux window and 3-leaf bay opening onto the veranda. Vezi mai mult Vezi mai puțin Située à Avrillé, cette maison rénovée se situe en impasse, à proximité des écoles, lycées, commerces ainsi que des arrêts de bus et tramway. Son jardin arboré et clos, sa terrasse exposée au sud et la véranda offrent des espaces extérieurs propices à la détente. Un garage, des combles et un jardin bien entretenu complètent les aménagements extérieurs.L'intérieur de cette maison familiale offrant une vie de plain pied et des volumes généreux incluant un salon-séjour lumineux de 45 m² donnant sur une véranda et une belle terrasse.
Elle dispose de quatre chambres, un bureau, deux salles de bain et deux toilettes.
Le rez-de-chaussée abrite également un garage, une arrière-cuisine et une buanderie.
La cuisine aménagée et équipée ouverte sur le séjour, dispose d'un piano de cuisson, four, hotte, lave vaisselle, plaque.
Rénovée avec des matériaux de qualité par un architecte, cette demeure des années 1970 allie confort moderne et cadre verdoyant. Un aménagement idéal pour vivre en famille dans un environnement pratique et serein.
Parquet dans les chambres et carrelage dans les pièces d'eau et grand carreau dans la pièce de vie.
Double vitrages et huisserie PVC, velux et baie 3 vantaux ouverte sur la véranda.Extension possible et piscinable. Terrain constructible et divisible pour une parcelle de 300 m²Les informations sur les risques auxquels ce bien est exposé sont disponibles sur le site Géorisques : www.georisques.gouv.fr
Prix de vente : 424 900 €
Honoraires charge vendeur Located in the center of Avrillé, this renovated house offers a peaceful living environment, close to schools, high schools, shops as well as bus and tram stops. Its wooded and enclosed garden, its south-facing terrace and the veranda offer outdoor spaces ideal for relaxation. A garage, attic and a well-kept garden complete the exterior amenities.
The interior of this 127 m² house offers generous volumes including a bright 45 m² living room opening onto the terrace, an open fitted kitchen, four bedrooms, an office, two bathrooms and two toilets. The ground floor also houses a garage, a utility room and a laundry room. The fitted and equipped kitchen with a cooking range, oven, hood, dishwasher, hob and modern. Renovated with quality materials by an architect, this 1970s residence combines modern comfort and green surroundings. An ideal layout for living as a family in a practical and serene environment. Parquet floors in the bedrooms and tiles in the bathrooms and large tiles in the living room.
Possible extension and swimming pool Double glazing and PVC frame, velux window and 3-leaf bay opening onto the veranda.