FOTOGRAFIILE SE ÎNCARCĂ...
Casă & casă pentru o singură familie de vânzare în Caudecoste
1.737.257 RON
Casă & Casă pentru o singură familie (De vânzare)
Referință:
AGHX-T566101
/ 1328221
Referință:
AGHX-T566101
Țară:
FR
Oraș:
Caudecoste
Cod poștal:
47220
Categorie:
Proprietate rezidențială
Tipul listării:
De vânzare
Tipul proprietății:
Casă & Casă pentru o singură familie
Subtip proprietate:
Vilă
De lux:
Da
Dimensiuni proprietate:
280 m²
Dimensiuni teren:
3.685 m²
Camere:
8
Dormitoare:
5
Băi:
2
WC:
3
Bucătărie echipată:
Da
Consum de energie:
117
Emisii de gaz cu efecte de seră:
3
Piscină:
Da
Aer condiționat:
Da
Terasă:
Da
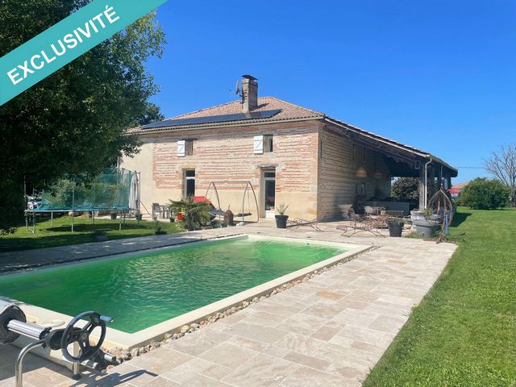
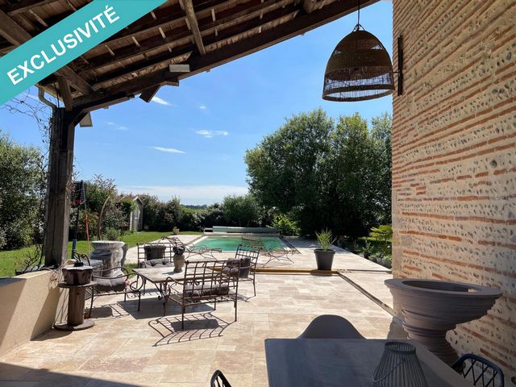
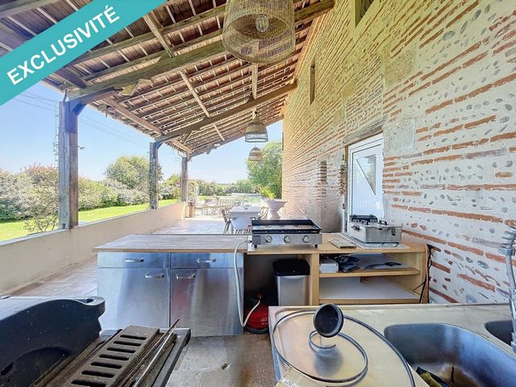
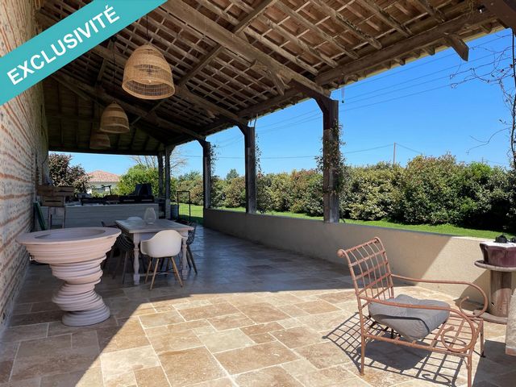
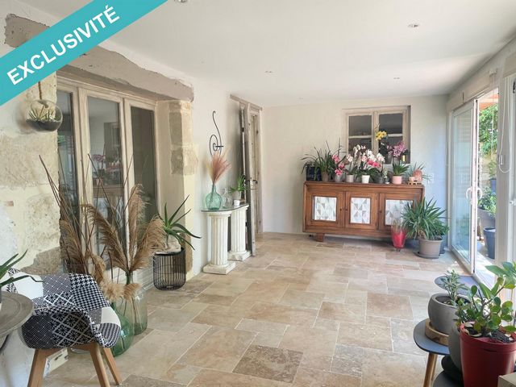
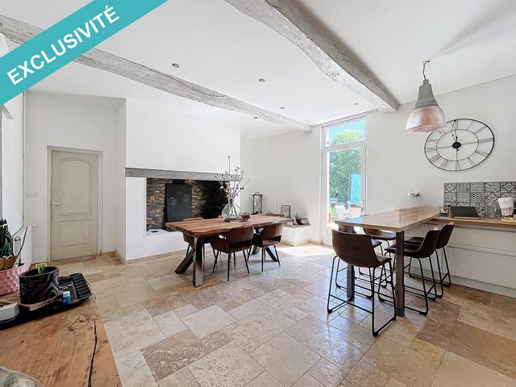
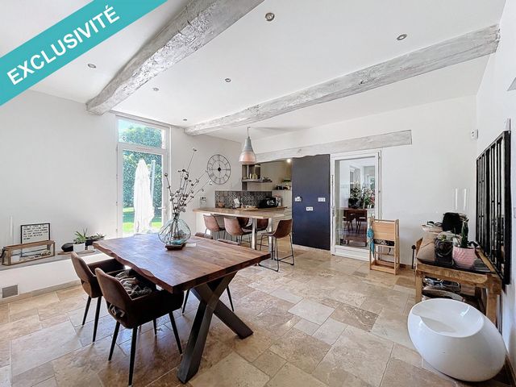
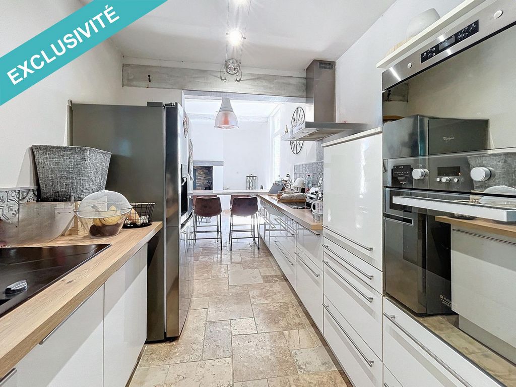
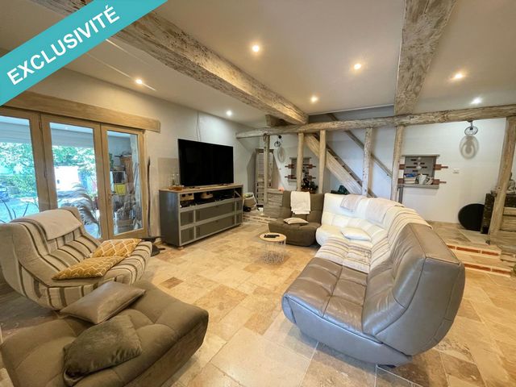
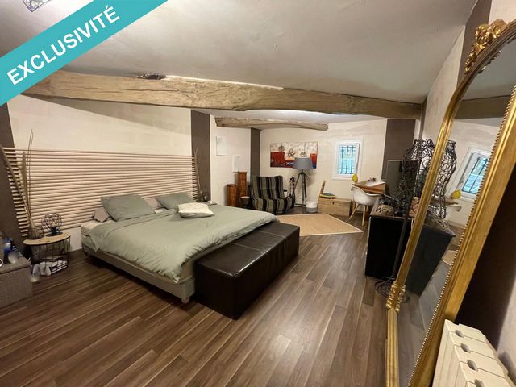
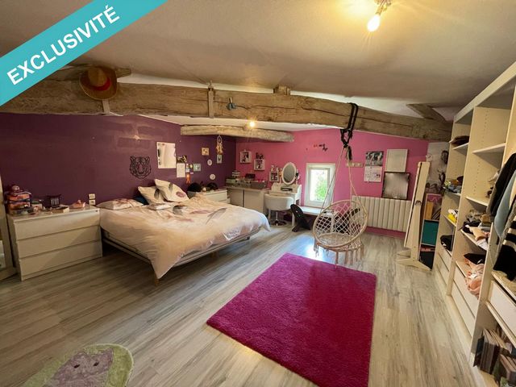
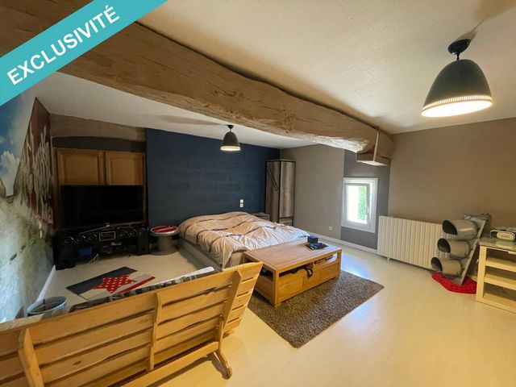
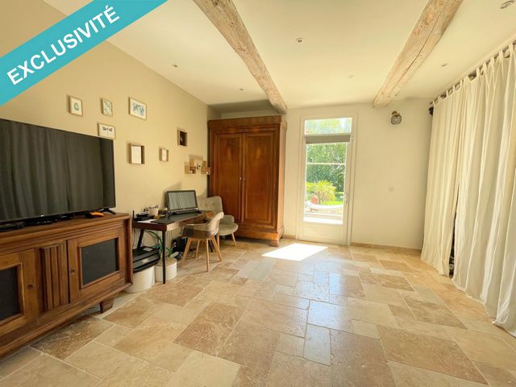
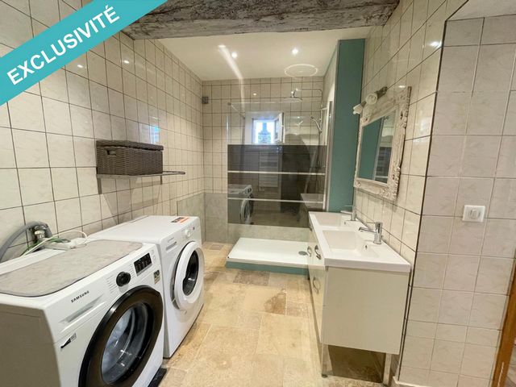
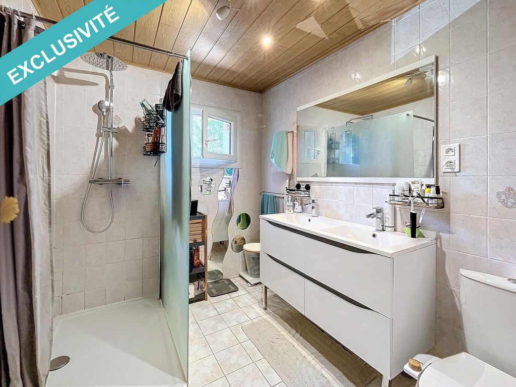
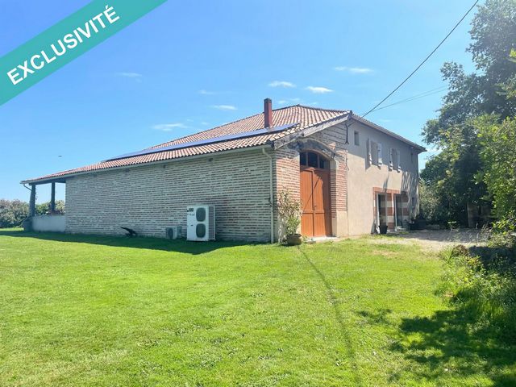
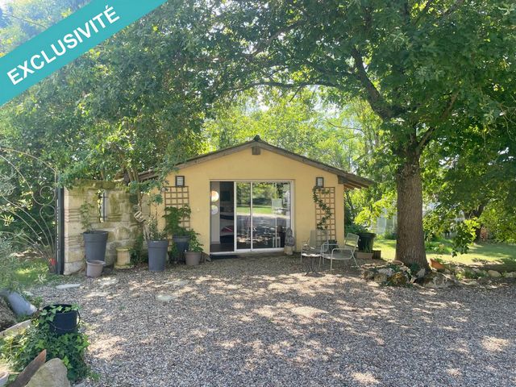
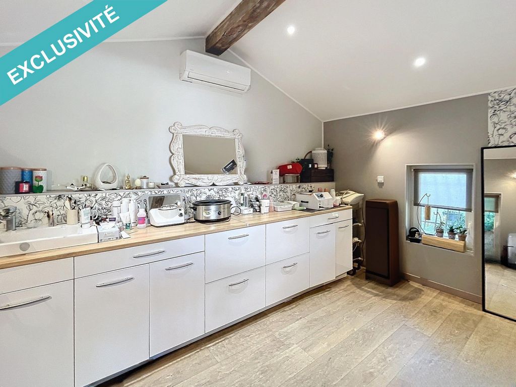
On the ground floor, you will be welcomed by a veranda-style entrance which leads you to an equipped and fitted kitchen, opening onto a warm living room with a Polyflam fireplace. You will also find a spacious living room of 30 m2 with exposed beams. A master suite with bathroom and dressing room. A toilet, and a storeroom.
Upstairs, the house offers four large bedrooms with dressing rooms, as well as a bathroom with toilet. This layout is ideal for a large family, providing space and comfort for everyone.
Outside, the property has several exceptional assets. A large garage adjoining the house of 78 m2 with two motorized aluminum gates, offering ample parking and storage space. Two travertine terraces, one covered of 90 m2 and another of 75 m2, both located on the pool side, perfect for moments of relaxation and receptions.
The 8 m x 4 m swimming pool, not overlooked, guarantees total privacy to enjoy sunny days.
For those who wish to combine personal and professional life, a separate accommodation of 24 m2 offers the possibility of carrying out a professional activity at home or of creating a small independent accommodation.
The house is equipped with photovoltaic solar panels with a capacity of 9 kilowatts, allowing energy resale and self-consumption, a major asset for energy savings and sustainability.
Heat pump with cast iron radiators, wood fireplace with outlets throughout the house.
this unique property combines authentic charm and modernity.
Enjoy an exceptional living environment, with all modern comfort and proximity to amenities. Vezi mai mult Vezi mai puțin Sur la commune de Caudecoste, à 1 km du centre du village, avec toutes les commodités, découvrez cette magnifique demeure en pierre d'environ 280 m2 habitable, entièrement rénovée, sur un terrain plat, clôturé et arboré de 3685 m2.
Au rez-de-chaussée, vous serez accueilli par une entrée façon véranda qui vous mène à une cuisine équipée et aménagée, ouverte sur un séjour chaleureux avec cheminée Polyflam. Vous trouverez également un salon spacieux de 30 m2 avec poutres apparentes. Une suite parentale avec salle d'eau et dressing. Un wc, et un cellier.
A l'étage, la maison offre quatre grandes chambres avec dressing, ainsi qu'une salle d'eau avec wc. Cette disposition est idéale pour une grande famille, offrant espace et confort pour chacun.
A l'extérieur, la propriété dispose de plusieurs atouts exceptionnels. Un grand garage attenant à la maison de 78 m2 avec portail deux vantaux en aluminium motorisés, offrant un vaste espace de stationnement et de rangement. Deux terrasses en travertin, une couverte de 90 m2 et une autre de 75 m2, les deux situées côté piscine, parfaite pour les moments de détente et les réceptions.
La piscine de 8 m x 4 m, sans vis-à-vis, garantit une intimité totale pour profiter des beaux jours.
Pour ceux qui souhaitent allier vie personnelle et professionnelle, un logement séparé de 24 m2 offre la possibilité d'exercer une activité professionnelle à domicile ou de créer un petit logement indépendant.
La maison est équipée de panneaux solaires photovoltaïques d'une capacité de 9 kilowatts, permettant la revente d'énergie et l'auto-consommation, un atout majeur pour les économies d'énergie et la durabilité.
Pompe à chaleur avec radiateurs fonte, cheminée bois avec bouches de sortie dans toute la maison.
cette propriété unique, allie charme authentique et modernité.
Profitez d'un cadre de vie exceptionnel, avec tout le confort moderne et la proximité des commodités.Les informations sur les risques auxquels ce bien est exposé sont disponibles sur le site Géorisques : www.georisques.gouv.fr
Prix de vente : 349 000 €
Honoraires charge vendeur In the town of Caudecoste, 1 km from the village center, with all amenities, discover this magnificent stone residence of approximately 280 m2 of living space, completely renovated, on flat, fenced and wooded land of 3685 m2.
On the ground floor, you will be welcomed by a veranda-style entrance which leads you to an equipped and fitted kitchen, opening onto a warm living room with a Polyflam fireplace. You will also find a spacious living room of 30 m2 with exposed beams. A master suite with bathroom and dressing room. A toilet, and a storeroom.
Upstairs, the house offers four large bedrooms with dressing rooms, as well as a bathroom with toilet. This layout is ideal for a large family, providing space and comfort for everyone.
Outside, the property has several exceptional assets. A large garage adjoining the house of 78 m2 with two motorized aluminum gates, offering ample parking and storage space. Two travertine terraces, one covered of 90 m2 and another of 75 m2, both located on the pool side, perfect for moments of relaxation and receptions.
The 8 m x 4 m swimming pool, not overlooked, guarantees total privacy to enjoy sunny days.
For those who wish to combine personal and professional life, a separate accommodation of 24 m2 offers the possibility of carrying out a professional activity at home or of creating a small independent accommodation.
The house is equipped with photovoltaic solar panels with a capacity of 9 kilowatts, allowing energy resale and self-consumption, a major asset for energy savings and sustainability.
Heat pump with cast iron radiators, wood fireplace with outlets throughout the house.
this unique property combines authentic charm and modernity.
Enjoy an exceptional living environment, with all modern comfort and proximity to amenities.