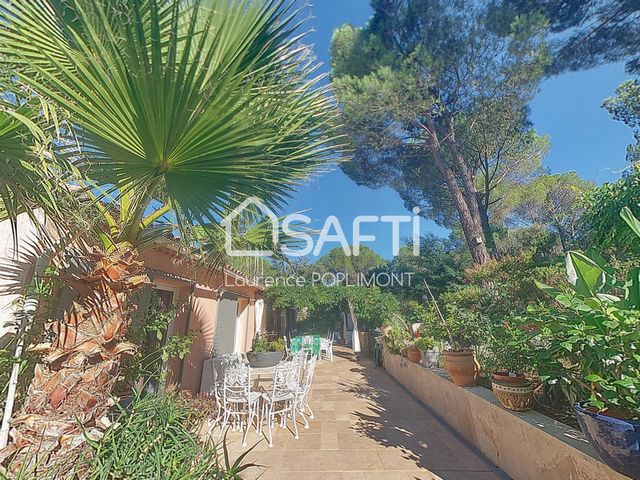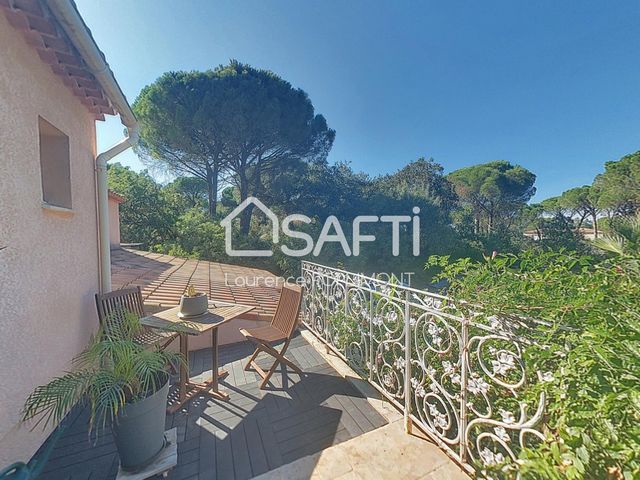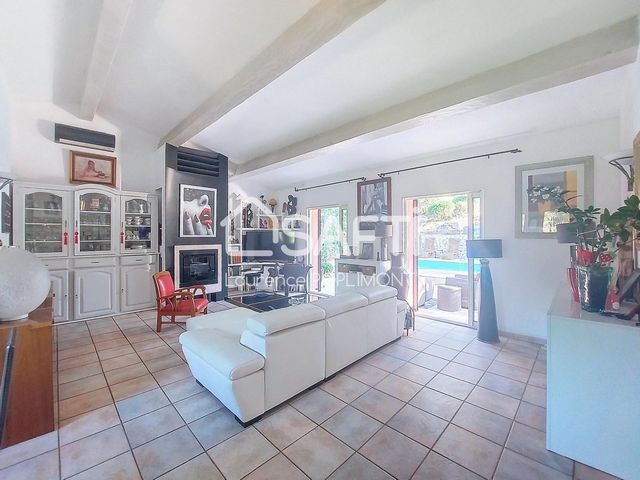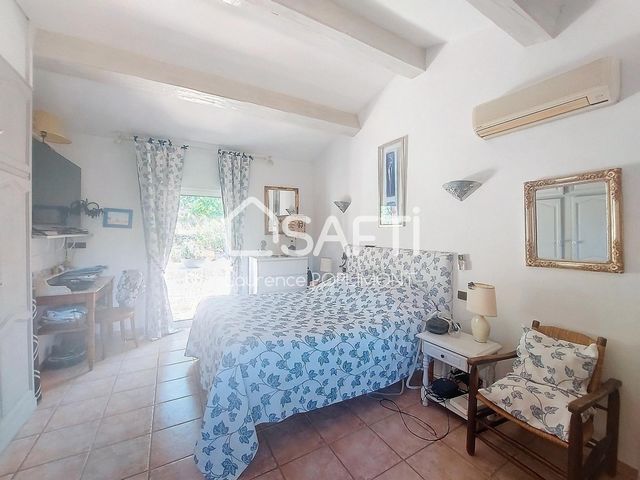2.887.131 RON
2.389.350 RON
2.334.594 RON
2.887.131 RON
2.593.440 RON













Outside, this house offers a vast plot of land of 2500 m² with a heated swimming pool (heat pump), a large terrace with its summer kitchen, a flower garden, a vegetable garden, a greenhouse and a private outbuilding.
Inside, the 103 m² villa is distinguished by a bright living room with insert, (ceiling height 3.60m) opening through pocket windows onto the swimming pool area and terrace, a modern fitted kitchen, two spacious bedrooms, a bathroom with shower and bathtub, separate toilet.
A large basement of 100 m2 offers multiple possibilities for additional living spaces, currently you can enjoy a large bedroom with its bathroom and toilet, a laundry room, an office space and storage , a wine cellar +++ Possibility of an additional bedroom.
The private outbuilding of 30M2, offers a bedroom, an equipped dining kitchen, a modern bathroom with toilet and a private terrace to allow you to receive your guests or make seasonal profitability. (good rental report)
Double glazing, aluminum shutters, air conditioning, motorized gate. A garage and several parking spaces are also available.
A virtual tour is available to discover your future home, do not hesitate to contact me to find out more on :
06 31 98 57 48. Vezi mai mult Vezi mai puțin Située à Vidauban (83550), cette propriété bénéficie d'un emplacement idéal, offrant un cadre paisible et résidentiel dans un environnement exceptionnel.
Cette maison est édifiée sur un vaste terrain de 2500 m² agrémenté d'une piscine chauffée (pompe à chaleur), d'une vaste terrasse(200m2) avec sa cuisine d'été, (entièrement carrelée en travertin), d'un jardin fleuri, d'un potager, d'une serre et d'une dépendance privative.
À l'intérieur, la villa se distingue par un grand séjour lumineux avec insert, (hauteur sous plafond 3,60m) ouvert par baies à galandages sur l'espace piscine et terrasse, une cuisine moderne équipée, deux chambres spacieuses, une salle de bain avec douche et baignoire, un toilette indépendant.
Un grand sous-sol, entièrement carrelé en travertin, de 100 m2, offre des possibilités multiples d'espaces de vie complémentaires, actuellement vous pourrez profiter d'une grande chambre avec sa salle d'eau et wc, d'une buanderie, d'un espace bureau et de stockage, d'une cave à vin +++ Possibilité d'une chambre supplémentaire.
La dépendance privative de 30M2, propose une chambre, une cuisine dinatoire équipée, une salle de bain moderne avec wc et une terrasse privée pour vous permettre de recevoir vos invités ou de faire de la rentabilité saisonnière.(bon rapport locatif)
Double vitrage, volets alu, climatisation, portail motorisé, un garage et plusieurs places de parking.
Une visite virtuelle est disponible pour découvrir votre future maison, n'hésitez pas à me contacter pour en savoir plus au 06 31 98 57 48.Les informations sur les risques auxquels ce bien est exposé sont disponibles sur le site Géorisques : www.georisques.gouv.fr
Prix de vente : 580 000 €
Honoraires charge vendeur Located in Vidauban (83550), this property benefits from an ideal location, offering a peaceful and residential setting in an exceptional environment.
Outside, this house offers a vast plot of land of 2500 m² with a heated swimming pool (heat pump), a large terrace with its summer kitchen, a flower garden, a vegetable garden, a greenhouse and a private outbuilding.
Inside, the 103 m² villa is distinguished by a bright living room with insert, (ceiling height 3.60m) opening through pocket windows onto the swimming pool area and terrace, a modern fitted kitchen, two spacious bedrooms, a bathroom with shower and bathtub, separate toilet.
A large basement of 100 m2 offers multiple possibilities for additional living spaces, currently you can enjoy a large bedroom with its bathroom and toilet, a laundry room, an office space and storage , a wine cellar +++ Possibility of an additional bedroom.
The private outbuilding of 30M2, offers a bedroom, an equipped dining kitchen, a modern bathroom with toilet and a private terrace to allow you to receive your guests or make seasonal profitability. (good rental report)
Double glazing, aluminum shutters, air conditioning, motorized gate. A garage and several parking spaces are also available.
A virtual tour is available to discover your future home, do not hesitate to contact me to find out more on :
06 31 98 57 48.