FOTOGRAFIILE SE ÎNCARCĂ...
Casă & casă pentru o singură familie de vânzare în Saint-Cannat
6.295.631 RON
Casă & Casă pentru o singură familie (De vânzare)
Referință:
AGHX-T579452
/ 1352365
Referință:
AGHX-T579452
Țară:
FR
Oraș:
Saint-Cannat
Cod poștal:
13760
Categorie:
Proprietate rezidențială
Tipul listării:
De vânzare
Tipul proprietății:
Casă & Casă pentru o singură familie
Subtip proprietate:
Vilă
De lux:
Da
Dimensiuni proprietate:
237 m²
Dimensiuni teren:
4.383 m²
Camere:
7
Dormitoare:
5
Băi:
2
WC:
2
Consum de energie:
97
Emisii de gaz cu efecte de seră:
3
Parcări:
1
Cod de acces:
Da
Piscină:
Da
Balcon:
Da
Terasă:
Da
Beci:
Da
PREȚ PROPRIETĂȚI IMOBILIARE PER M² ÎN ORAȘE DIN APROPIERE
| Oraș |
Preț mediu per m² casă |
Preț mediu per m² apartament |
|---|---|---|
| Lambesc | 17.751 RON | - |
| Aix-en-Provence | 22.712 RON | 24.093 RON |
| Salon-de-Provence | 15.213 RON | 12.033 RON |
| Pertuis | 15.225 RON | 14.709 RON |
| Saint-Chamas | 13.352 RON | 12.334 RON |
| Gardanne | 16.537 RON | 15.062 RON |
| Miramas | 12.762 RON | 11.729 RON |
| Gignac-la-Nerthe | 15.518 RON | - |
| Istres | 13.678 RON | 13.747 RON |
| Fuveau | 18.679 RON | - |
| Châteauneuf-les-Martigues | 16.837 RON | - |
| Ensuès-la-Redonne | 20.267 RON | - |
| Gargas | 13.119 RON | - |
| Cavaillon | 11.578 RON | 9.558 RON |
| Gordes | 23.970 RON | - |
| Carry-le-Rouet | 23.547 RON | 24.506 RON |
| Port-de-Bouc | - | 9.520 RON |
| Sausset-les-Pins | 22.729 RON | 27.939 RON |
| Saint-Saturnin-lès-Apt | 14.314 RON | - |
| Marseille | 14.677 RON | 14.249 RON |
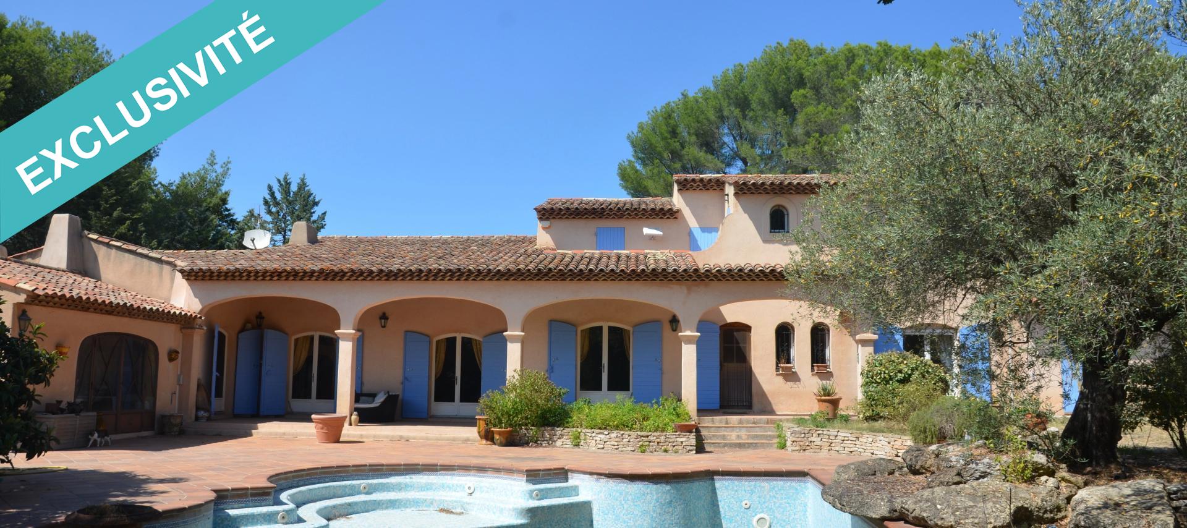
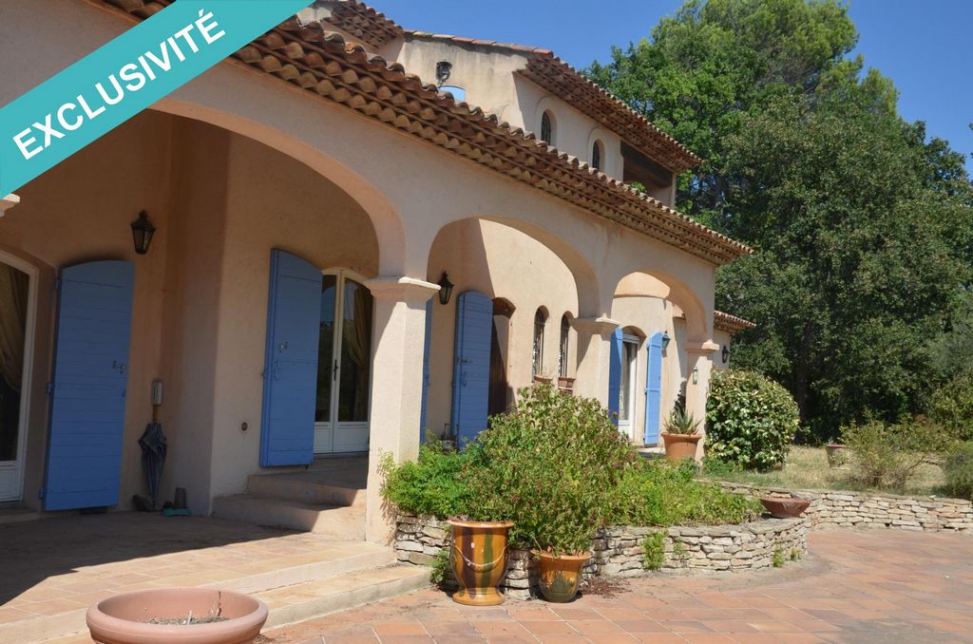
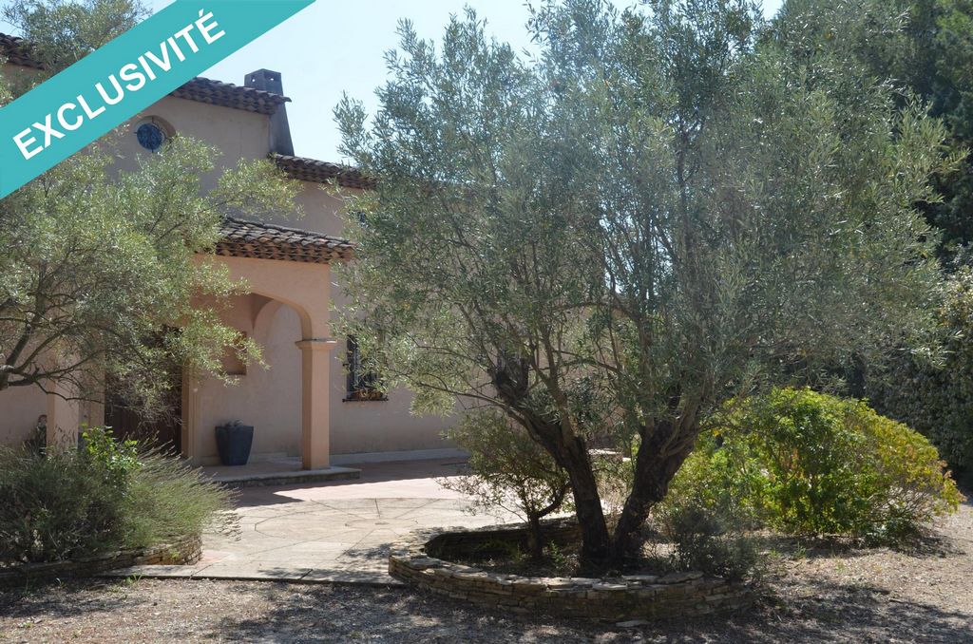
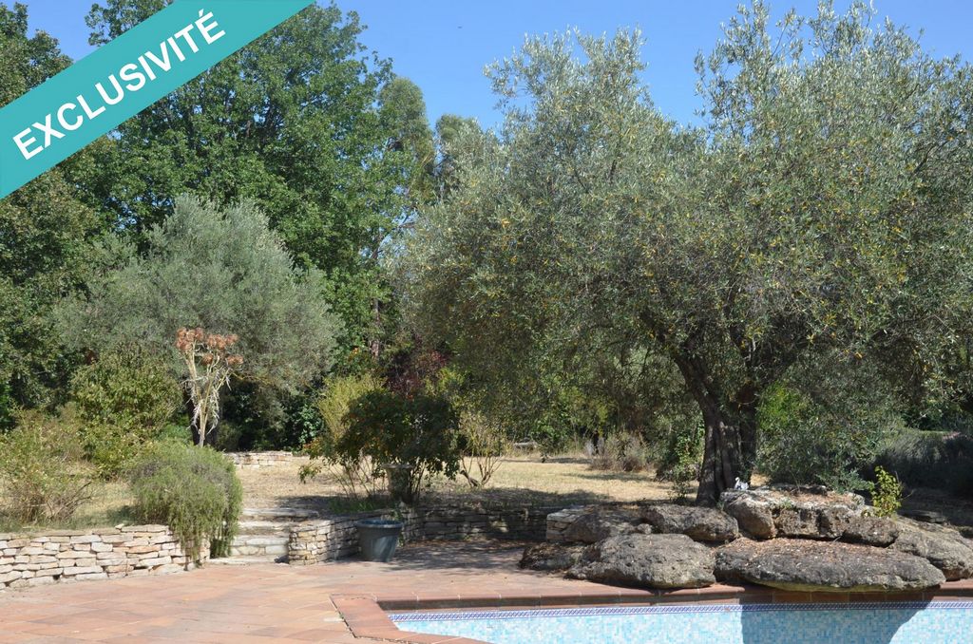
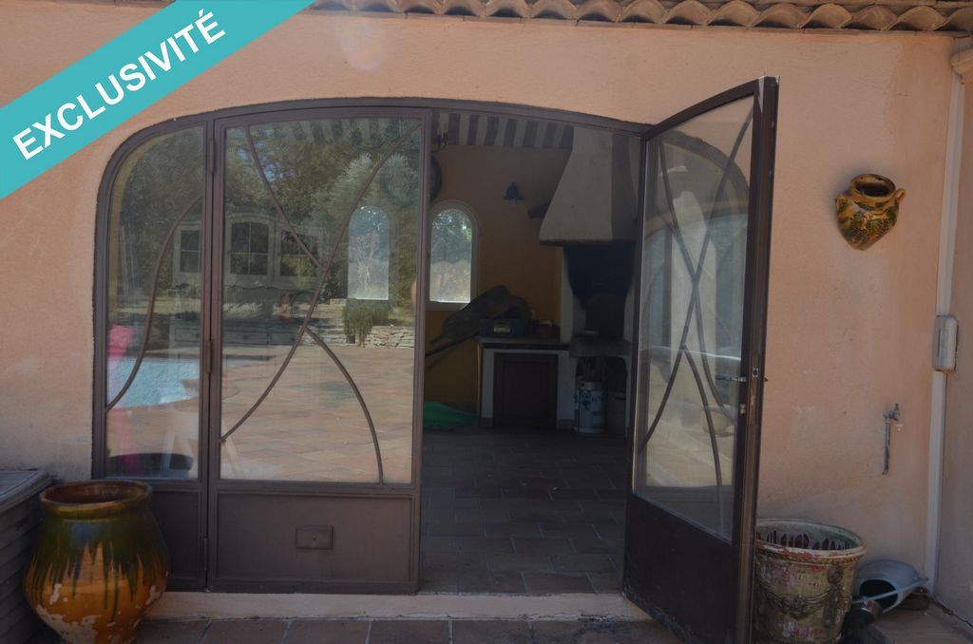


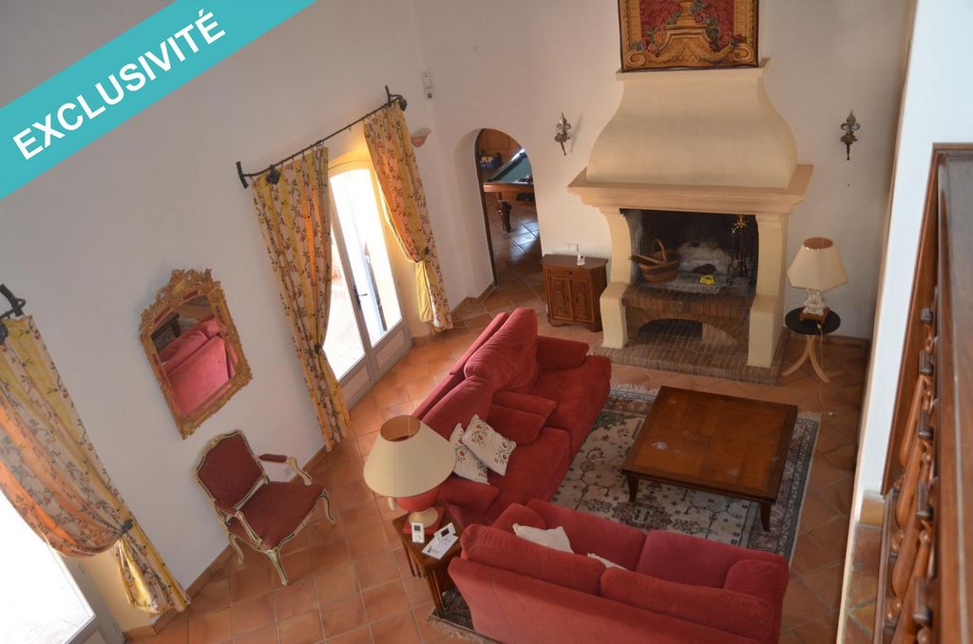

On the ground floor, you will discover the beautiful reception room (about 50 m2) with a wooden mezzanine, high ceilings, exposed beams, fireplace in stone, wrought iron staircase. A billiard room and bar (about 30 m2) complete the friendly side of this house as well as an equipped kitchen.
The sleeping area: 2 bedrooms and bathroom, WC, laundry.
Floor: large mezzanine, 3 bedrooms including a master suite, WC, bathroom overlooking a roof terrace, panoramic view, balcony.
Total basement: dressing room, wine cellar, large space isolated and tiled.
A loggia equipped with a summer kitchen, a pizza oven (area of about 30m2), located on the terrace with pool give a warm and friendly side undeniable to this property.
The garden of more than 4000 m2 is surrounded by olive trees, fruit trees, pine...
Covered shelter for 3 cars or others.
To be discovered without delay ! Vezi mai mult Vezi mai puțin Magnifique villa de 237m2 située à 20 minutes d'Aix-en-Provence dans le charmant village de St Cannat, dans un environnement verdoyant provençal. Proche des commerces, écoles du village. Proximité gare TGV Aix et aéroport Marseille Provence (30 minutes).
Au rez-de-chaussée, vous découvrirez la très belle salle de réception (environ 50 m2) avec une mezzanine en bois, une grande hauteur sous plafond, poutres apparentes, cheminée en pierre de taille, escalier en fer forgé. Une salle de billard et bar (environ 30 m2) complètent le côté convivial de cette maison ainsi qu'une cuisine équipée.
Le coin nuit: 2 chambres et SDB, WC, buanderie.
Etage: large mezzanine, 3 chambres dont une suite parentale, WC, SDB donnant sur un toit terrasse, vue panoramique, balcon.
Sous-sol total: dressing, cave à vins, grand espace isolé et carrelé.
Une loggia équipée d'une cuisine d'été, d'un four à pizzas (superficie d'environ 30m2), située sur la terrasse avec piscine donnent un côté chaleureux et convivial indéniable à ce bien.
Le jardin de plus de 4000 m2 est entouré d'oliviers, d'arbres fruitiers, de pins...
Abri couvert pour 3 voitures ou autres.
A découvrir sans tarder !Les informations sur les risques auxquels ce bien est exposé sont disponibles sur le site Géorisques : www.georisques.gouv.fr
Prix de vente : 1 265 000 €
Honoraires charge vendeur Magnificent villa of 237m2 located 20 minutes from Aix-en-Provence in the charming village of St Cannat, in a green Provencal environment. Close to shops, schools in the village. Proximity Aix TGV Station & Marseille Provence Airport (30 minutes).
On the ground floor, you will discover the beautiful reception room (about 50 m2) with a wooden mezzanine, high ceilings, exposed beams, fireplace in stone, wrought iron staircase. A billiard room and bar (about 30 m2) complete the friendly side of this house as well as an equipped kitchen.
The sleeping area: 2 bedrooms and bathroom, WC, laundry.
Floor: large mezzanine, 3 bedrooms including a master suite, WC, bathroom overlooking a roof terrace, panoramic view, balcony.
Total basement: dressing room, wine cellar, large space isolated and tiled.
A loggia equipped with a summer kitchen, a pizza oven (area of about 30m2), located on the terrace with pool give a warm and friendly side undeniable to this property.
The garden of more than 4000 m2 is surrounded by olive trees, fruit trees, pine...
Covered shelter for 3 cars or others.
To be discovered without delay !