FOTOGRAFIILE SE ÎNCARCĂ...
Casă & casă pentru o singură familie de vânzare în Bournazel
397.478 RON
Casă & Casă pentru o singură familie (De vânzare)
Referință:
AGHX-T585217
/ 1171679
Referință:
AGHX-T585217
Țară:
FR
Oraș:
Bournazel
Cod poștal:
12390
Categorie:
Proprietate rezidențială
Tipul listării:
De vânzare
Tipul proprietății:
Casă & Casă pentru o singură familie
Subtip proprietate:
Vilă
Dimensiuni proprietate:
70 m²
Dimensiuni teren:
108 m²
Camere:
4
Dormitoare:
2
Băi:
1
WC:
1
Consum de energie:
692
Emisii de gaz cu efecte de seră:
23
Balcon:
Da
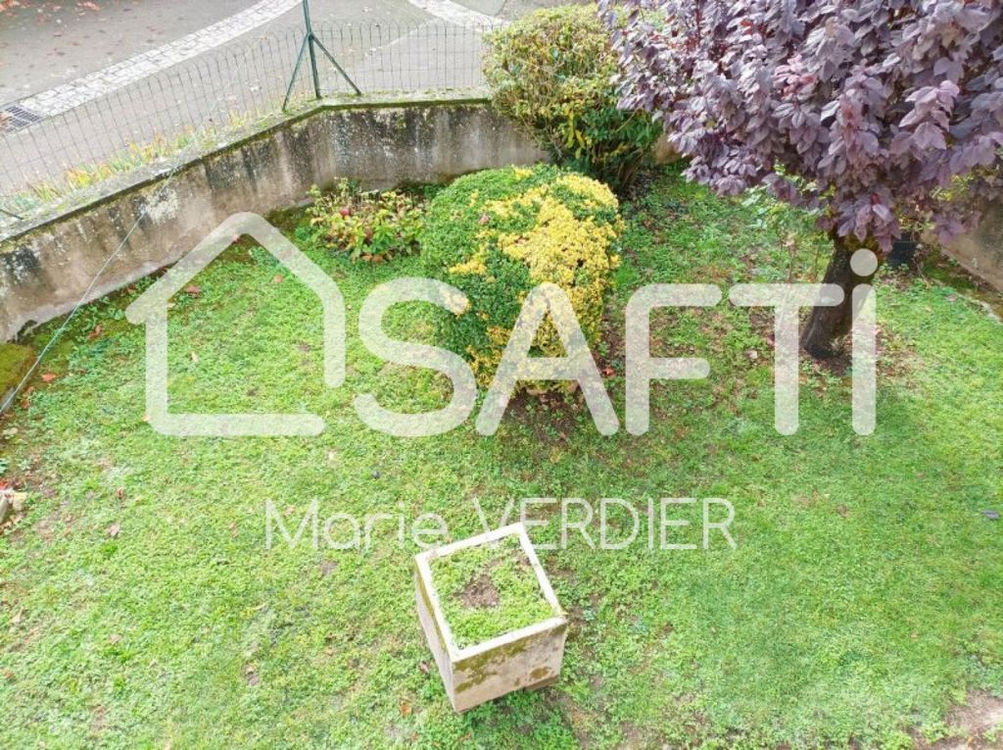
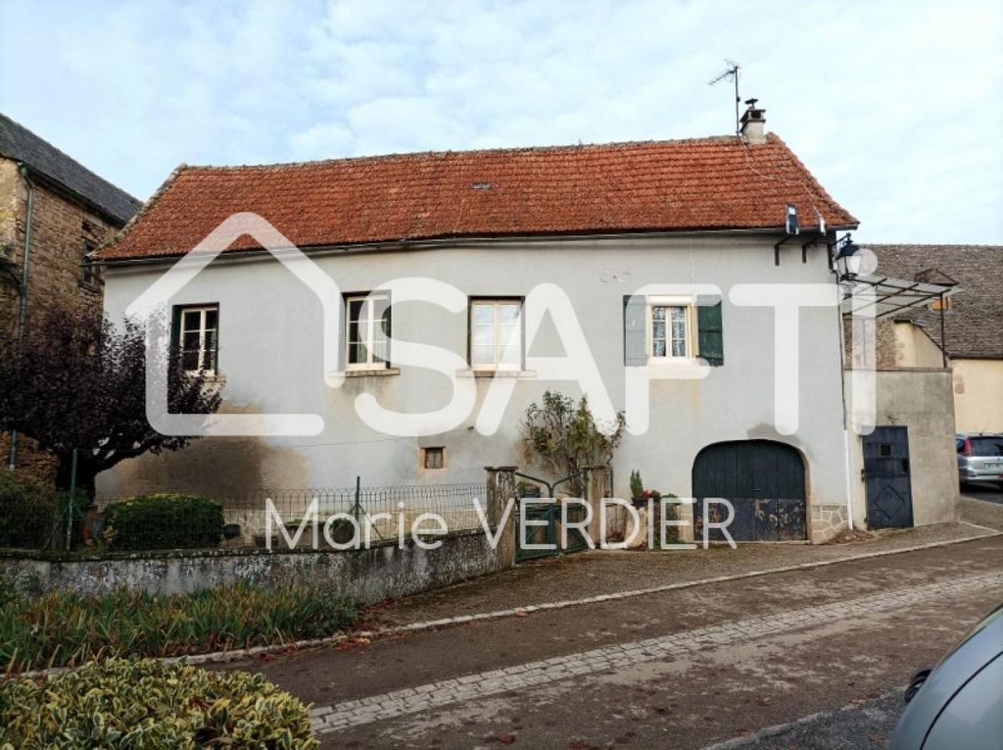
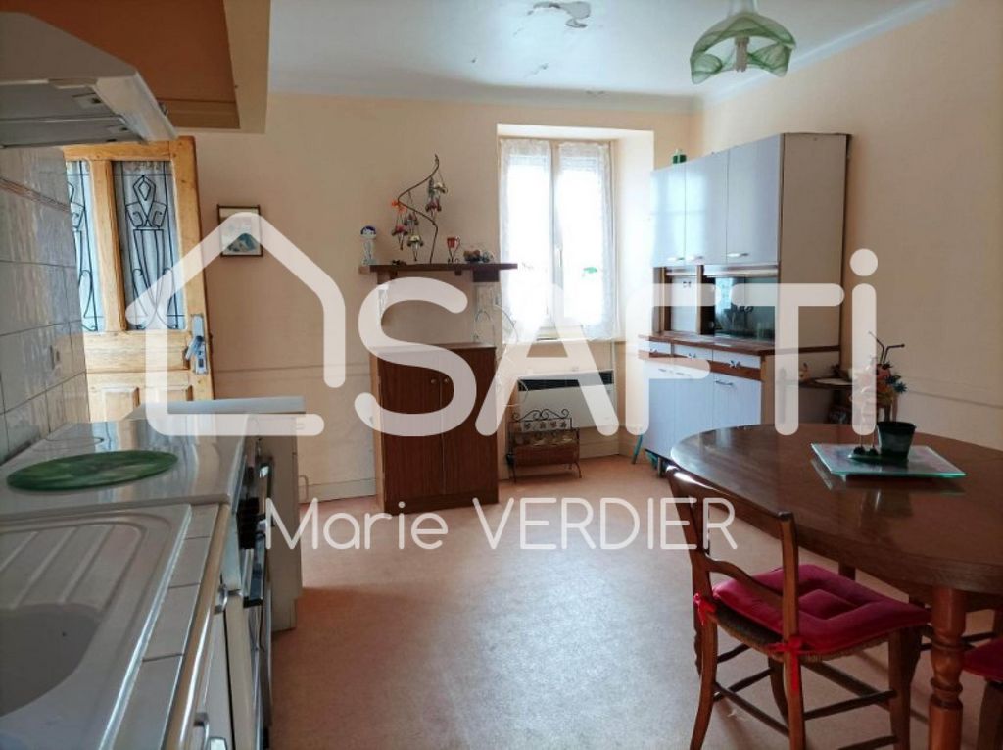
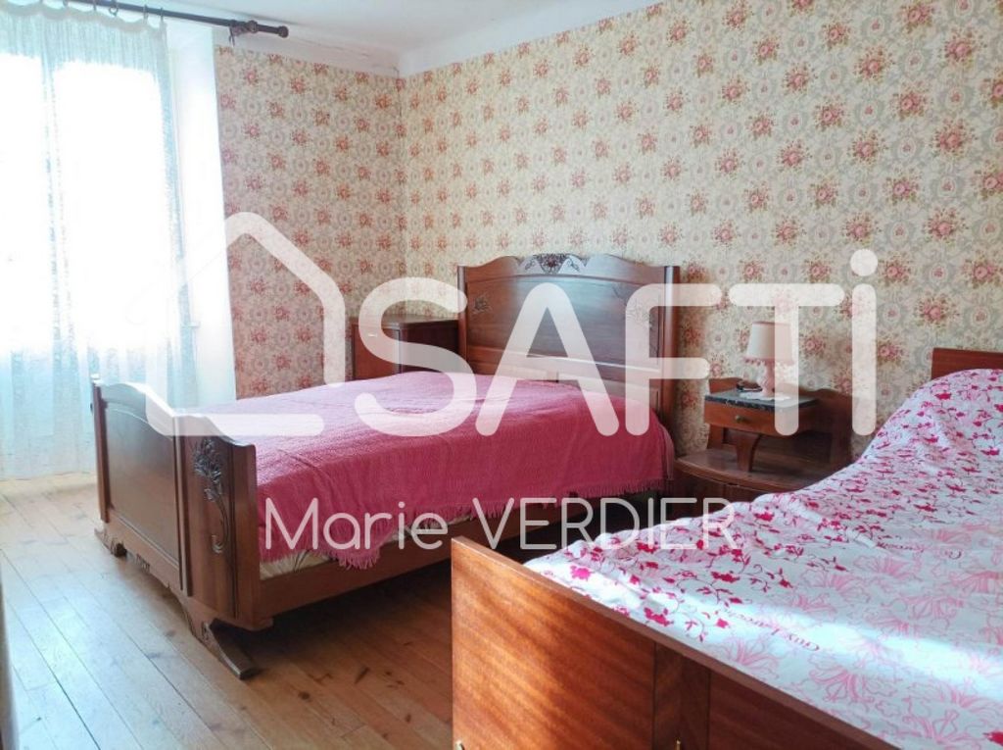

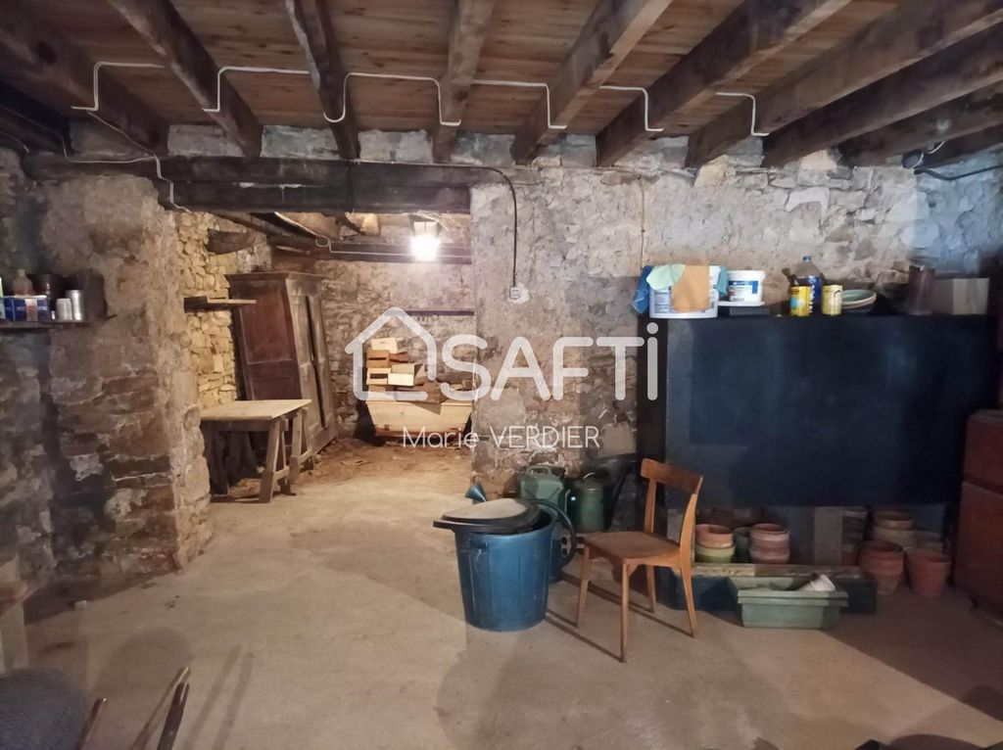
On the ground floor, on 65 m² cellar and cemented garage, as well as a lawned exterior of 63 m².
On the floor, about 70 m ² habitable composed of a kitchen of 17.2 m ² contiguous to the dining room with possibility of opening to obtain a room of approximately 32 m ². Two bedrooms of 12.3 and 13 m² and a bathroom and separate toilet complete. The spacious attic of 80 m² on the ground (52 m² Loi Carrez) with a height of 3.8 m provide an additional convertible area. A primary school is present in the village as well as many tourist sites nearby, some of which are classified among the most beautiful villages in France (Belcastel, Conques en Rouergue, ...). Main or secondary house...come and discover it. Vezi mai mult Vezi mai puțin Nichée à Bournazel, au cœur d'un joli village touristique de l'Aveyron, avec son magnifique château classé, venez découvrir cette maison qui peut être une résidence principale ou secondaire avec un beau potentiel.
Située à seulement 9 minutes de Rignac avec tous les services et commerces de proximité et avec une école primaire dans le village.
En rez-de-chaussée, cette maison dispose d'une grande cave et garage cimenté de 65 m2, ainsi qu'un petit jardin de 63 m².
A l'étage, environ 70 m² habitable composés d'une cuisine de 17.2 m² contiguë à la salle à manger avec possibilité d'ouverture pour obtenir une pièce d'environ 32 m². Deux chambres de 12.3 et 13 m² ainsi qu'un espace salle d'eau et WC. Combles aménageables d'environ 50 m2. Menuiseries pvc double vitrage et assainissement collectif aux normes.
Si vous souhaitez visiter ce bien n'hésitez pas à contacter Marie Verdier conseillère Safti en Immobilier.Les informations sur les risques auxquels ce bien est exposé sont disponibles sur le site Géorisques : www.georisques.gouv.fr
Prix de vente : 79 900 €
Honoraires charge vendeur In this tourist village of West Aveyronnais, discover this house in the heart of it. Main house, secondary, it has a beautiful potential habitable and/ or amenities.
On the ground floor, on 65 m² cellar and cemented garage, as well as a lawned exterior of 63 m².
On the floor, about 70 m ² habitable composed of a kitchen of 17.2 m ² contiguous to the dining room with possibility of opening to obtain a room of approximately 32 m ². Two bedrooms of 12.3 and 13 m² and a bathroom and separate toilet complete. The spacious attic of 80 m² on the ground (52 m² Loi Carrez) with a height of 3.8 m provide an additional convertible area. A primary school is present in the village as well as many tourist sites nearby, some of which are classified among the most beautiful villages in France (Belcastel, Conques en Rouergue, ...). Main or secondary house...come and discover it.