FOTOGRAFIILE SE ÎNCARCĂ...
Casă & casă pentru o singură familie de vânzare în Saint-Martin-de-Queyrières
4.474.128 RON
Casă & Casă pentru o singură familie (De vânzare)
Referință:
AGHX-T590028
/ 1372192
Referință:
AGHX-T590028
Țară:
FR
Oraș:
Saint-Martin-De-Queyrieres
Cod poștal:
05120
Categorie:
Proprietate rezidențială
Tipul listării:
De vânzare
Tipul proprietății:
Casă & Casă pentru o singură familie
Subtip proprietate:
Vilă
De lux:
Da
Dimensiuni proprietate:
186 m²
Dimensiuni teren:
587 m²
Camere:
7
Dormitoare:
5
Băi:
3
WC:
3
Consum de energie:
179
Emisii de gaz cu efecte de seră:
6
Parcări:
1
Beci:
Da
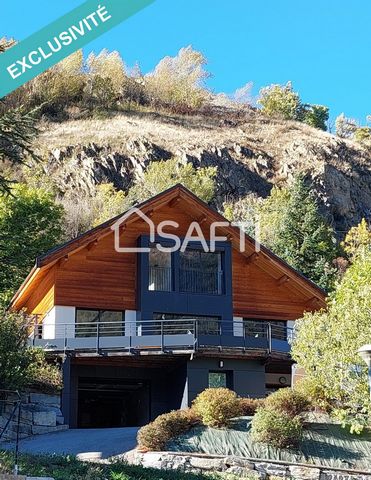
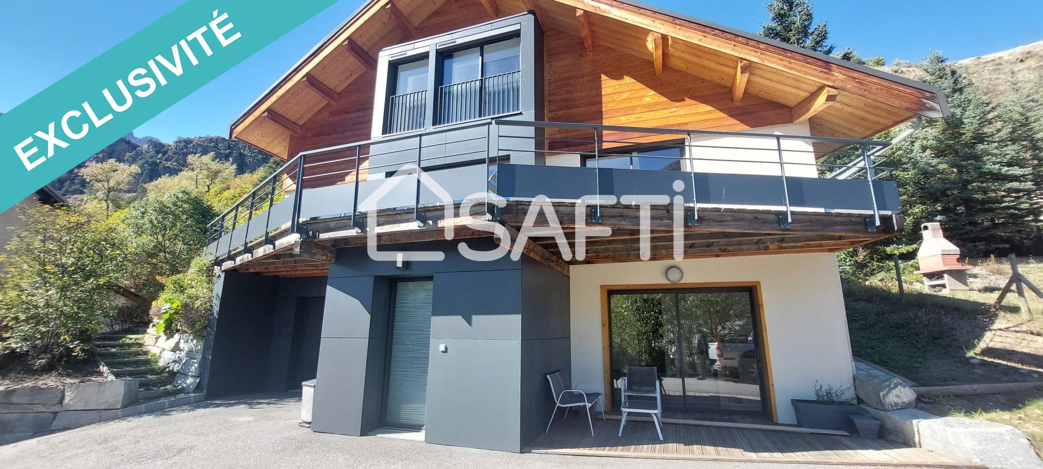
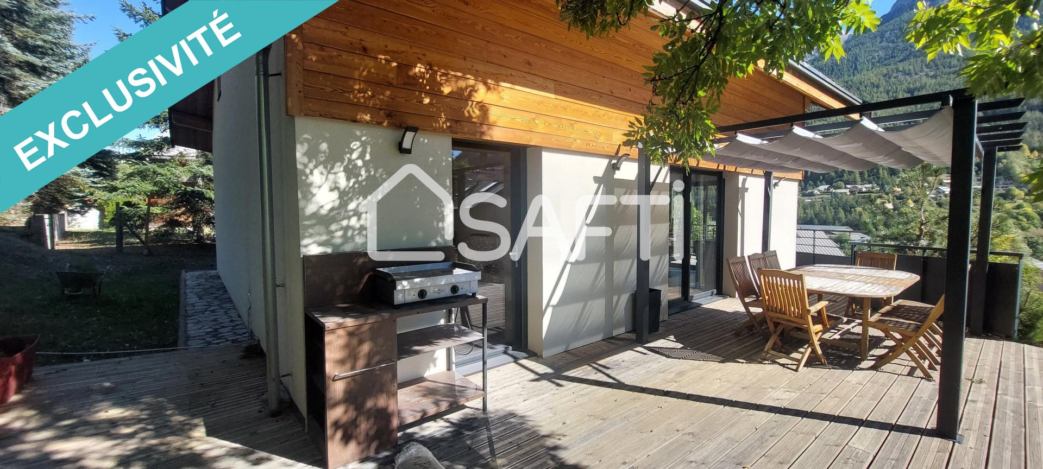
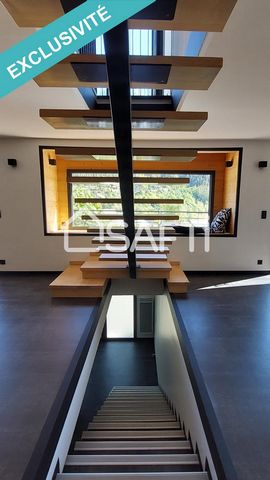
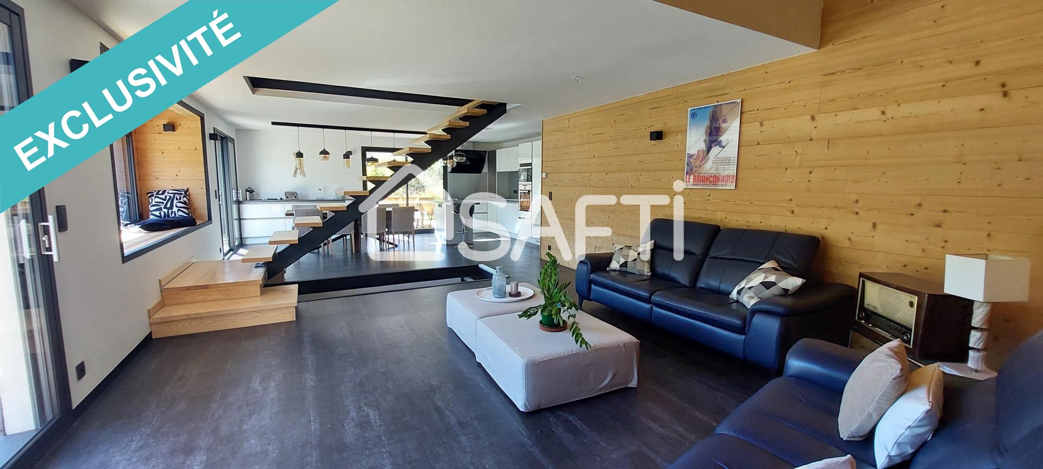
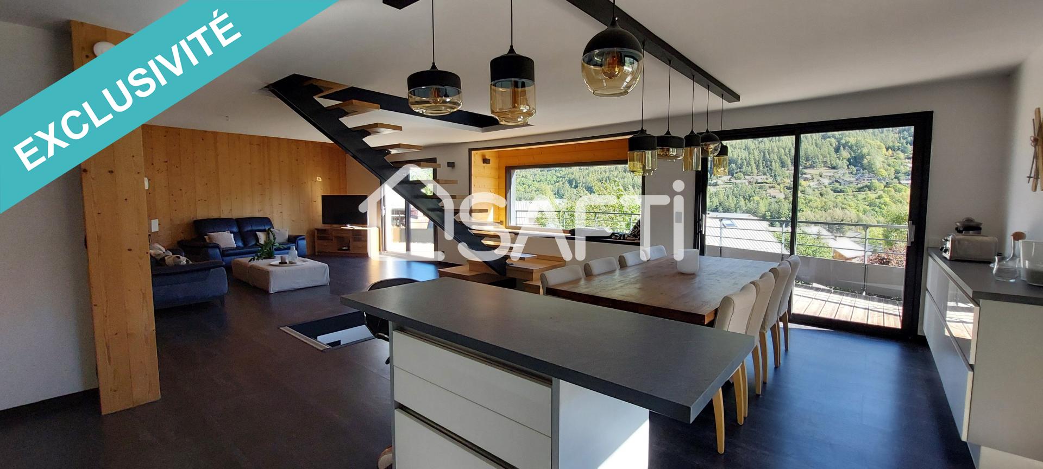
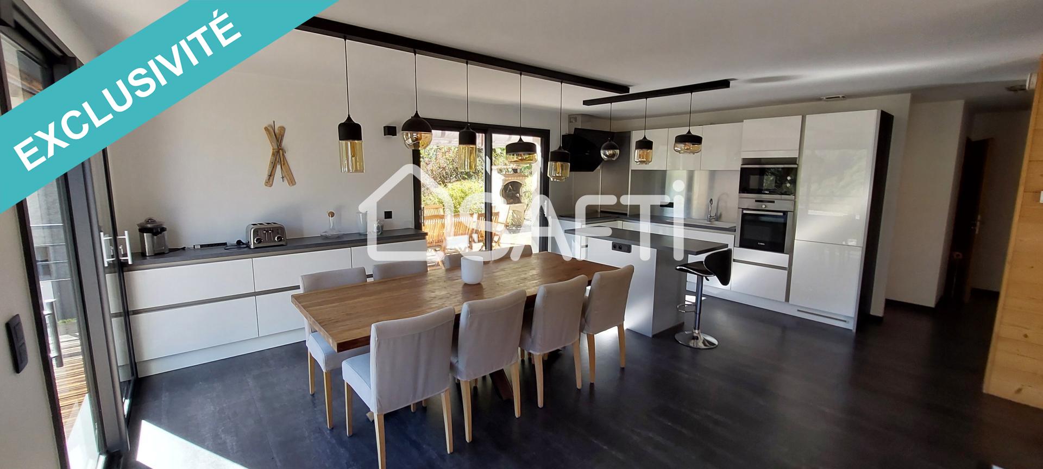
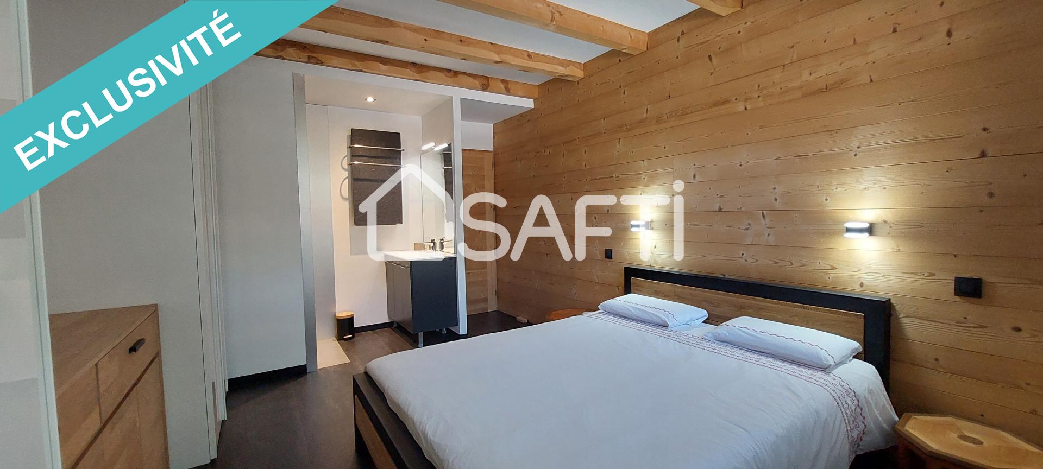
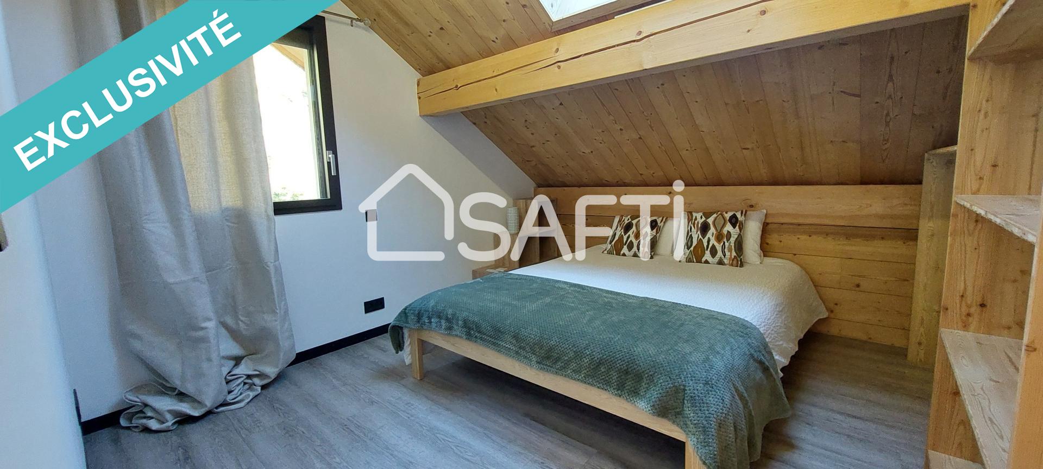
Tarmac access and parking spaces.
Sold partially furnished.
Living area of ??186m². Vezi mai mult Vezi mai puțin Rare à la vente!
A 4km de Briançon-Serre chevalier, ce chalet d'exception en ossature bois de 2017 offre 2 logements d'une surface totale de 240m²(surface habitable 186m²) avec terrain de 587m².
Entièrement refait à neuf pour la vente.
L'habitation principale offre une entrée de plein pied menant à la cave et au garage avec un escalier central qui dessert:
- au 1 étage, vaste séjour lumineux, cuisine équipée, salle à manger, bow-window, chambre parentale avec salle d'eau, buanderie et wc séparés. Accès aux terrasses à ce niveau.
- 3 chambres, un vaste palier (coin détente ou sport), salle d'eau et wc séparés.Le T2 indépendant avec pièce de vie (séjour, cuisine), chambre avec salle d'eau, et wc séparés a sa propre terrasse.Ce chalet offre le confort moderne: garage de 38m² avec porte automatique, cave semi enterrée, domotique (volets roulants, chauffage..) aspirateur centralisé.
Raccordement fait pour panneaux solaires ou PAC et peuvent faire partie de la négociation.
Accès et places de stationnement goudronnés. Vendue partiellement meublée.Les informations sur les risques auxquels ce bien est exposé sont disponibles sur le site Géorisques : www.georisques.gouv.fr
Prix de vente : 899 000 €
Honoraires charge vendeur In a hamlet near Briançon-Serre Chevalier, I offer you an exceptional house with 2 accommodations with a total surface area of ??240m², built in 2017 on a plot of 587m². The main house with large living room, open and equipped kitchen, dining room, offers a view through an extremely rare bow window. Master bedroom with shower room, laundry room, toilet. Access to the terraces on this level. The central staircase leads to 3 bedrooms, one of which has a mezzanine, a large space that can be converted into an office or relaxation area, bathroom and double sink and toilet.The independent T2 (approximately 28m²) composed of a living room (living room, kitchen), a bedroom with bathroom, and separate toilet has its own terrace.The wooden frame house offers modern comfort: 38m² garage with automatic door, semi-buried cellar, home automation (roller shutters, heating), centralized vacuum cleaner...
Tarmac access and parking spaces.
Sold partially furnished.
Living area of ??186m².