248.797 RON
2 cam
130 m²
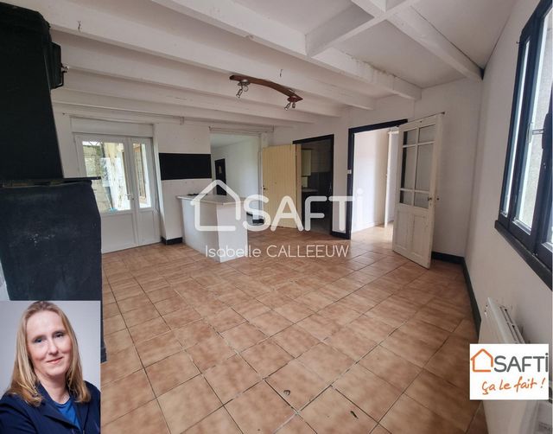
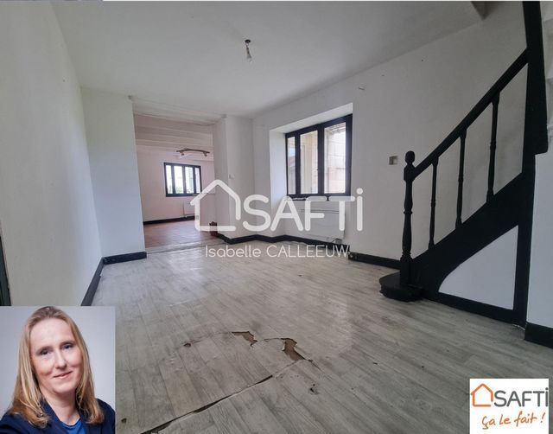
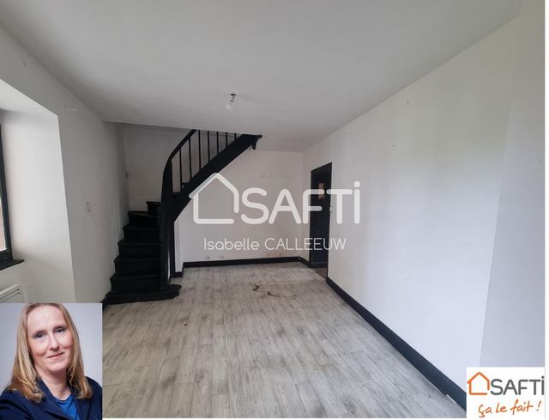
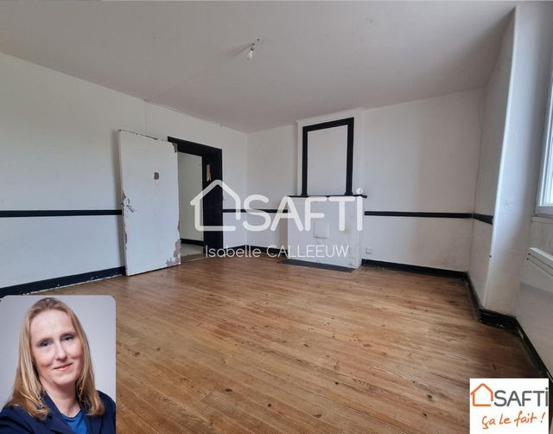
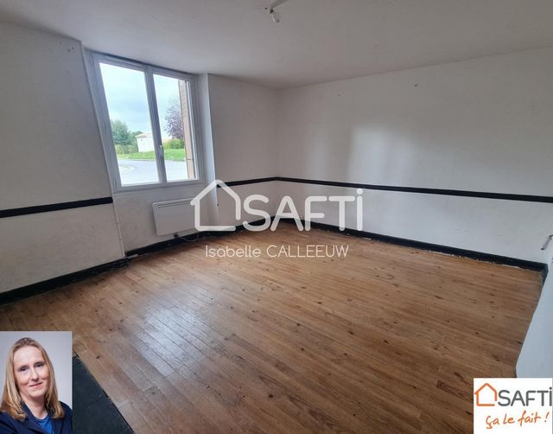
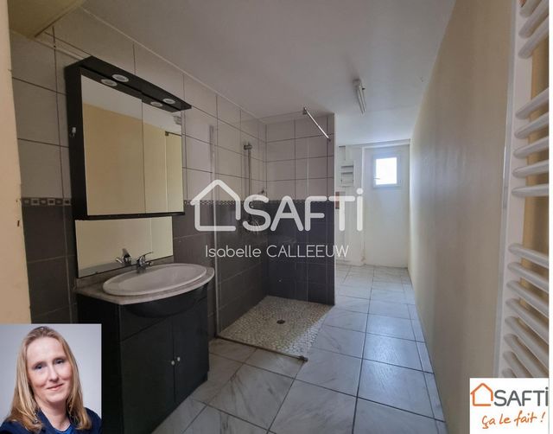
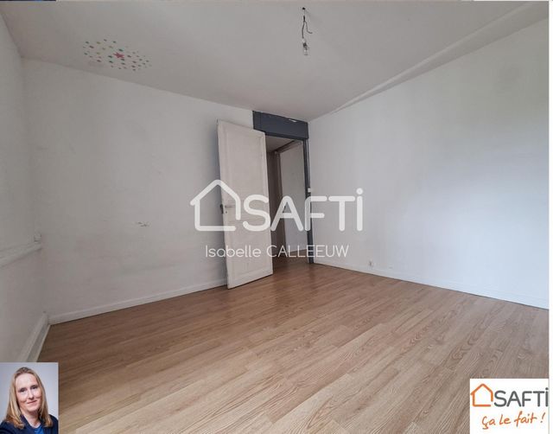
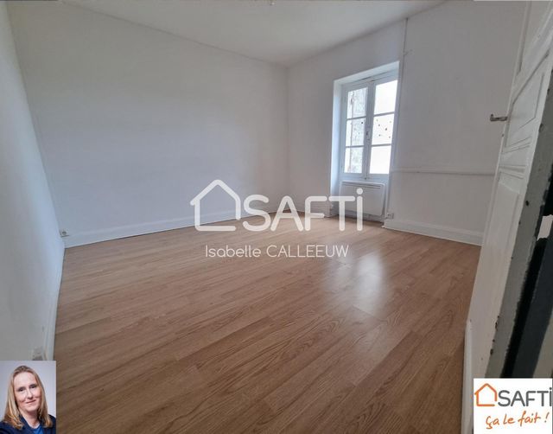
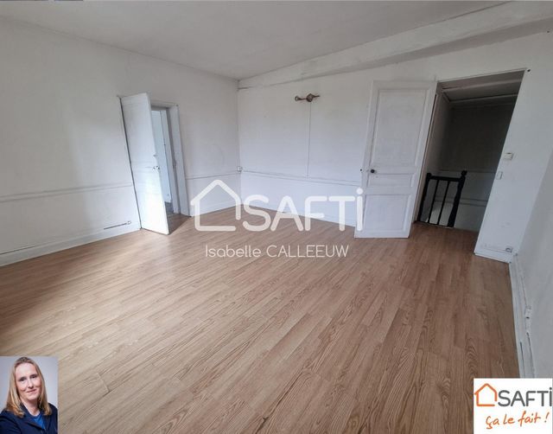
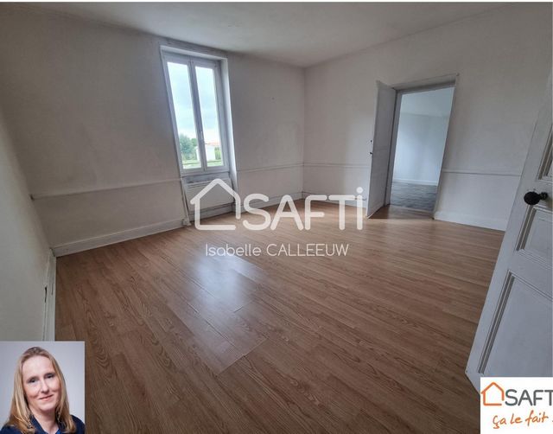
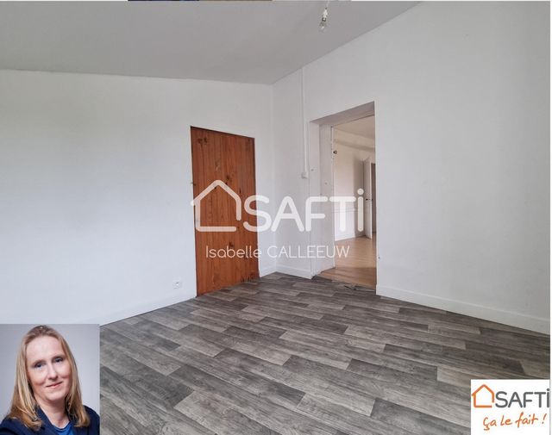
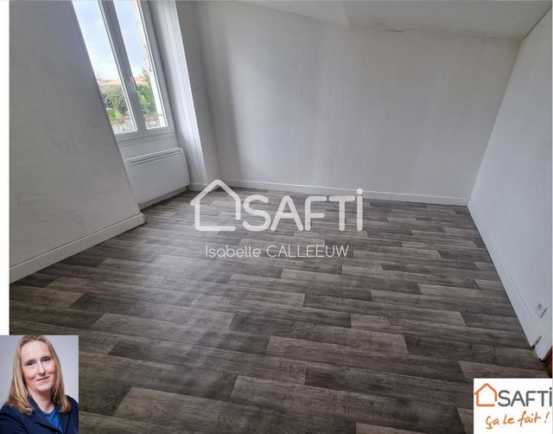
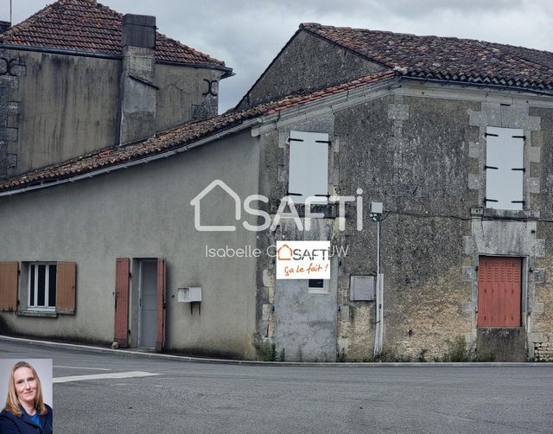
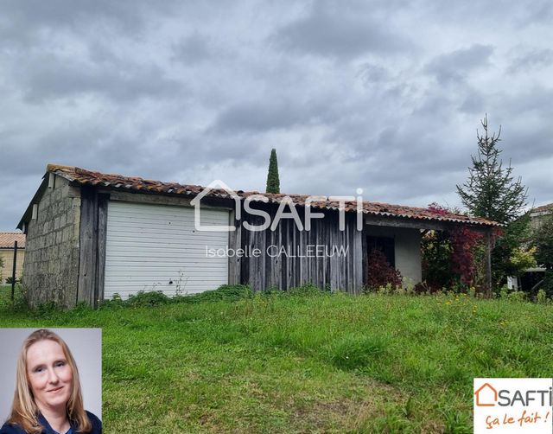
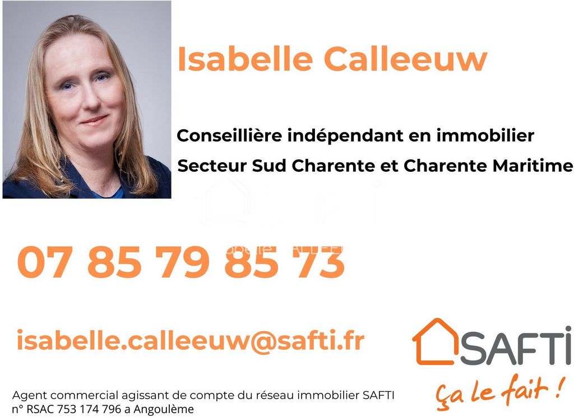
It is an interesting project for both first-time buyers and investors.The house consists of 5 rooms and is sold with a detached plot and a garage.Ground floor:
As you enter the house, on the right, you will discover a small room of 3 m², ideal for a storage space.
On the left, a large room of 21 m² welcomes you, perfect for setting up a spacious kitchen. From this room, a door leads to the 8.5 m² shower room with walk-in shower.
Continuing through the kitchen, you access the dining room of 12.5 m², where a staircase in one corner leads you upstairs.
The door opposite the staircase leads to the 17 m² living room.1e Floor:
The staircase leads you to a landing which leads to two bedrooms.To the right, a first bedroom of 11 m².
Facing the staircase is a larger bedroom of 19.5 m², which in turn offers access to another room of 9.5 m², allowing you to create an additional 23 m² of space under the eaves, depending on your needs.
Outside:
A detached plot of land 52m2 is across the street, including a garage and storage space.Interested in this property?
I invite you to come and discover it on site! Do not hesitate to contact me to arrange an appointment. I am available to show you around and answer any questions you may have. Vezi mai mult Vezi mai puțin A quelque km de Barbezieux dans le village de Guimps, direction Jonzac, une maison de village à rénover offre un beau potentiel pour un projet de rénovation.
C'est un projet intéressant aussi bien pour des primo-accédants que pour des investisseurs.La maison se compose de 5 pièces et est vendue avec un terrain non attenant et un garage.Rez-de-chaussée :
En entrant dans la maison, sur la droite, vous découvrirez une petite pièce de 3 m², idéale pour un espace de stockage.
Sur la gauche, une vaste pièce de 21 m² vous accueille, parfaite pour aménager une cuisine spacieuse. Depuis cette pièce, une porte mène à la salle d’eau de 8,5 m² avec douche à l'italienne.
En continuant à travers la cuisine, vous accédez à la salle à manger de 12,5 m², où un escalier dans un coin vous conduit à l’étage.
La porte située en face de l’escalier mène au salon de 17 m².Étage :
L'escalier vous amène sur un palier qui dessert deux chambres.À droite, une première chambre de 11 m².
Face à l'escalier, une chambre plus grande de 19,5 m², qui offre à son tour l’accès à une autre pièce de 9,5 m², permettant de créer un espace supplémentaire de 23 m² sous les combles, selon vos besoins.Extérieur :
Un terrain 52m2 non attenant se trouve de l'autre côté de la rue, comprenant un garage et un espace de stockage.Cette propriété vous intéresse ?
Je vous invite à venir la découvrir sur place ! N'hésitez pas à me contacter pour convenir d'un rendez-vous. Je suis disponible pour vous faire visiter et répondre à toutes vos questions.Les informations sur les risques auxquels ce bien est exposé sont disponibles sur le site Géorisques : www.georisques.gouv.fr
Prix de vente : 60 000 €
Honoraires charge vendeur Located in the village of Guimps, between Barbezieux and Jonzac, this village house to renovate offers great potential for a renovation project.
It is an interesting project for both first-time buyers and investors.The house consists of 5 rooms and is sold with a detached plot and a garage.Ground floor:
As you enter the house, on the right, you will discover a small room of 3 m², ideal for a storage space.
On the left, a large room of 21 m² welcomes you, perfect for setting up a spacious kitchen. From this room, a door leads to the 8.5 m² shower room with walk-in shower.
Continuing through the kitchen, you access the dining room of 12.5 m², where a staircase in one corner leads you upstairs.
The door opposite the staircase leads to the 17 m² living room.1e Floor:
The staircase leads you to a landing which leads to two bedrooms.To the right, a first bedroom of 11 m².
Facing the staircase is a larger bedroom of 19.5 m², which in turn offers access to another room of 9.5 m², allowing you to create an additional 23 m² of space under the eaves, depending on your needs.
Outside:
A detached plot of land 52m2 is across the street, including a garage and storage space.Interested in this property?
I invite you to come and discover it on site! Do not hesitate to contact me to arrange an appointment. I am available to show you around and answer any questions you may have.