1.383.546 RON
1.209.358 RON
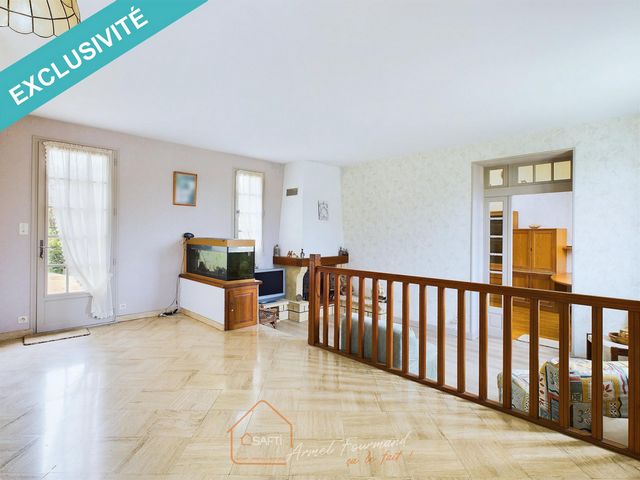
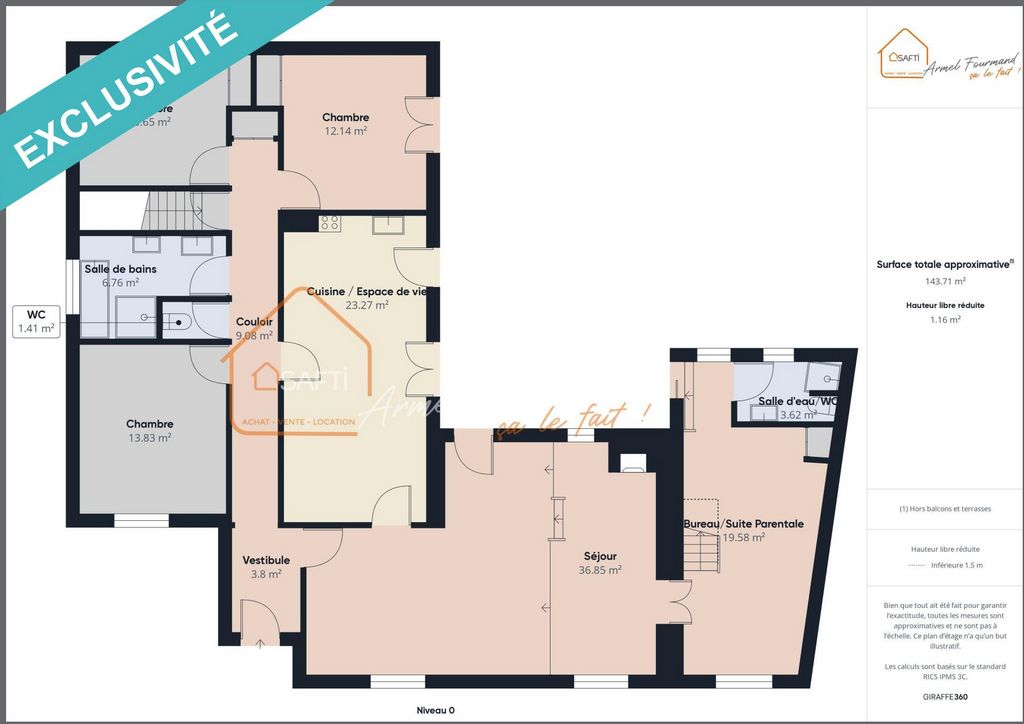
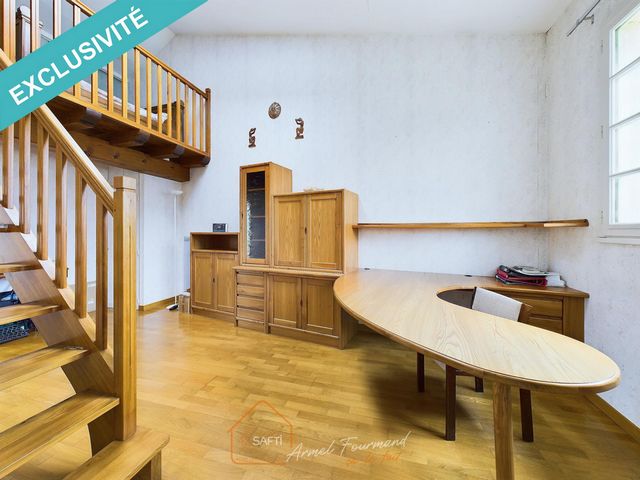
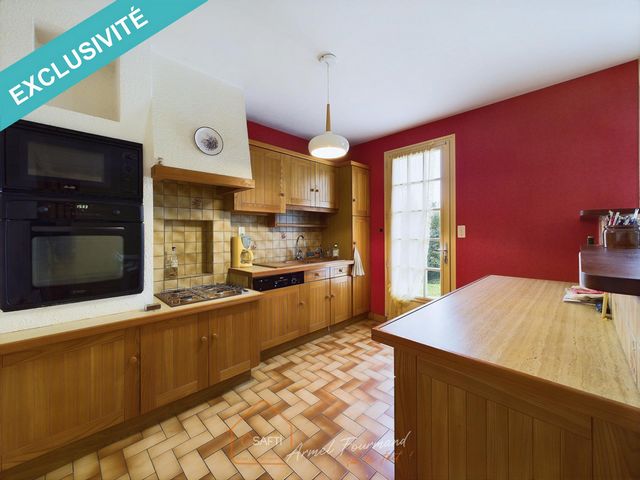
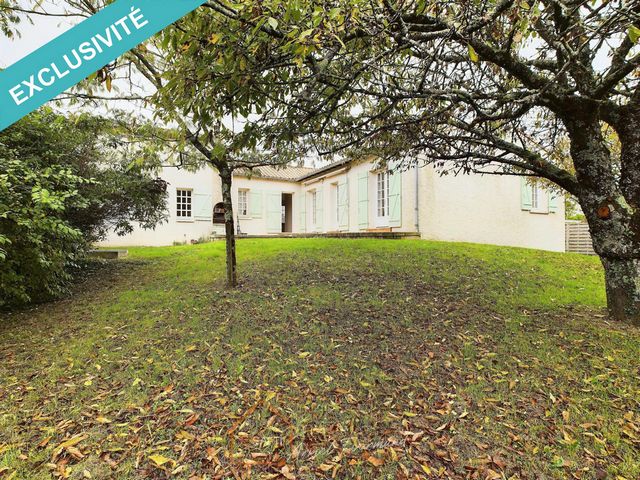
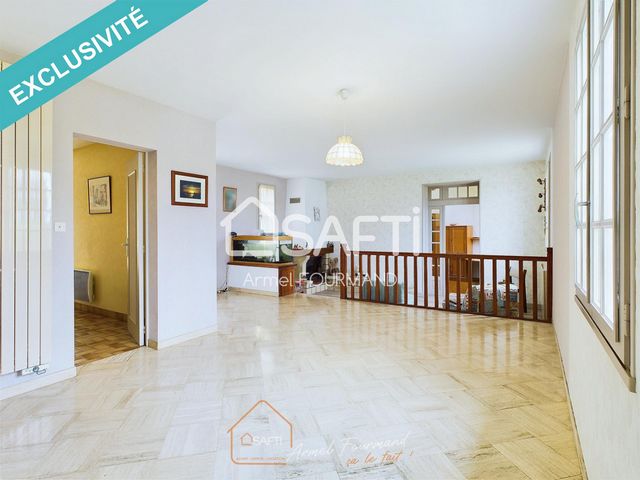
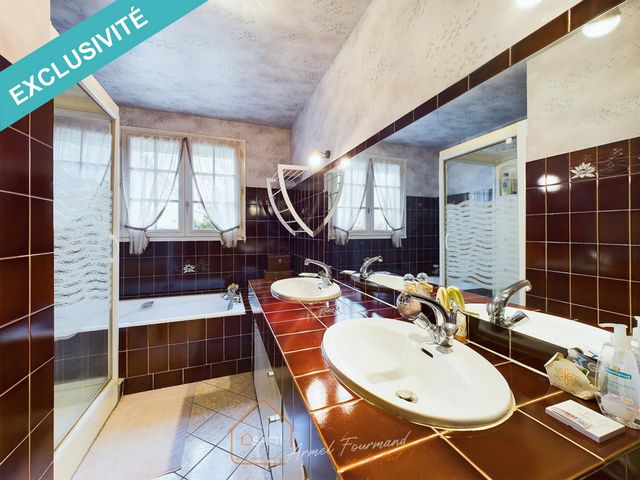
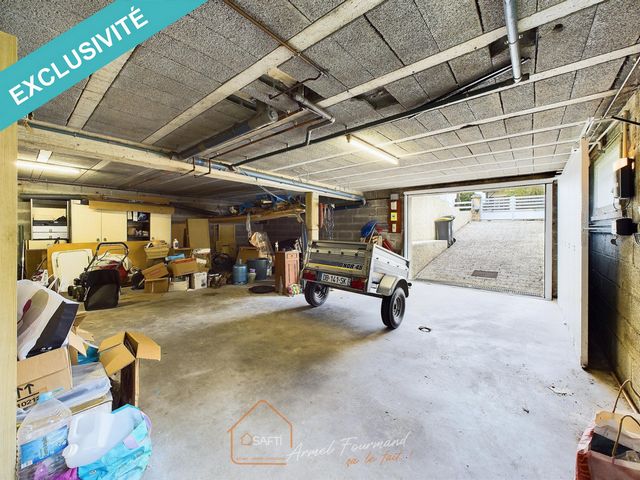
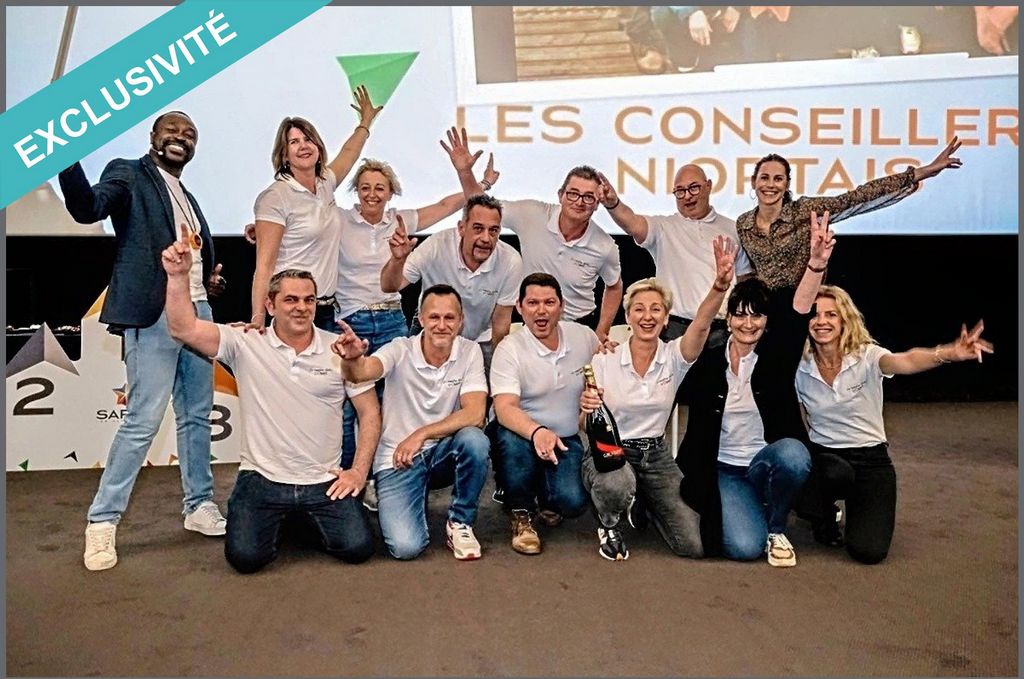
- Large fitted kitchen opening onto a terrace with barbecue, offering a pleasant, bright living room.
- Living room to create a friendly lounge space suitable for the whole family.
- Master suite with mezzanine, integrated office, bathroom and direct access to the terrace.
- Three other bedrooms on the night side, a bathroom (bath and shower), and a separate toilet.
- Basement with capacity for 3 vehicles, a dedicated workshop and an ideal storage space for DIY enthusiasts.Additional information:
Electric heating, hot water production by two tanks, and connection to the collective sanitation network. Although the original finishes require updating, the solid structure and existing layout provide a beautiful foundation for creating your future interior.This pavilion, slightly outside the town center but well served for quick access to Niort and its amenities, will be perfect for those looking for a quiet setting while remaining close to the city.For any visit or additional information, contact me! Vezi mai mult Vezi mai puțin Venez découvrir ce pavillon des années 1980, plein de potentiel, idéalement situé dans un lotissement calme à proximité de Niort. Cette maison de plain-pied sur sous-sol semi-enterré offre une surface habitable de 150 m² environs et dispose d’espaces spacieux et fonctionnels à rénover selon vos envies.Les atouts du pavillon :
- Grande cuisine aménagée ouverte sur une terrasse avec barbecue, offrant une agréable pièce de vie lumineuse.
- Séjour permettant de créer un espace salon convivial et adapté à toute la famille.
- Suite parentale avec mezzanine, bureau intégré, salle d’eau/WC et accès direct à la terrasse.
- Trois autres chambres côté nuit, une salle de bain (baignoire et douche), et un WC séparé.
- Sous-sol avec capacité pour 3 véhicules, un atelier dédié et un espace rangement idéal pour les amateurs de bricolage.Informations complémentaires :
Chauffage électrique, production d’eau chaude par deux ballons, raccordement au réseau d'assainissement collectif. Bien que les finitions d’origine nécessitent une mise à jour, la structure solide et l’aménagement existant permettent une belle base pour créer votre futur intérieur.Ce pavillon, bien desservi pour accéder rapidement à Niort et ses commodités, sera parfait pour ceux qui recherchent un cadre calme tout en restant proche de la ville.Pour toute visite ou information complémentaire, contactez-moi !Les informations sur les risques auxquels ce bien est exposé sont disponibles sur le site Géorisques : www.georisques.gouv.fr
Prix de vente : 228 000 €
Honoraires charge vendeur Come and discover this pavilion from the 1980s, full of potential, ideally located in a quiet housing estate near Niort. This single-storey house with a semi-buried basement offers a living area of ??around 150 m² and has spacious and functional spaces to renovate according to your wishes.The advantages of the pavilion:
- Large fitted kitchen opening onto a terrace with barbecue, offering a pleasant, bright living room.
- Living room to create a friendly lounge space suitable for the whole family.
- Master suite with mezzanine, integrated office, bathroom and direct access to the terrace.
- Three other bedrooms on the night side, a bathroom (bath and shower), and a separate toilet.
- Basement with capacity for 3 vehicles, a dedicated workshop and an ideal storage space for DIY enthusiasts.Additional information:
Electric heating, hot water production by two tanks, and connection to the collective sanitation network. Although the original finishes require updating, the solid structure and existing layout provide a beautiful foundation for creating your future interior.This pavilion, slightly outside the town center but well served for quick access to Niort and its amenities, will be perfect for those looking for a quiet setting while remaining close to the city.For any visit or additional information, contact me!