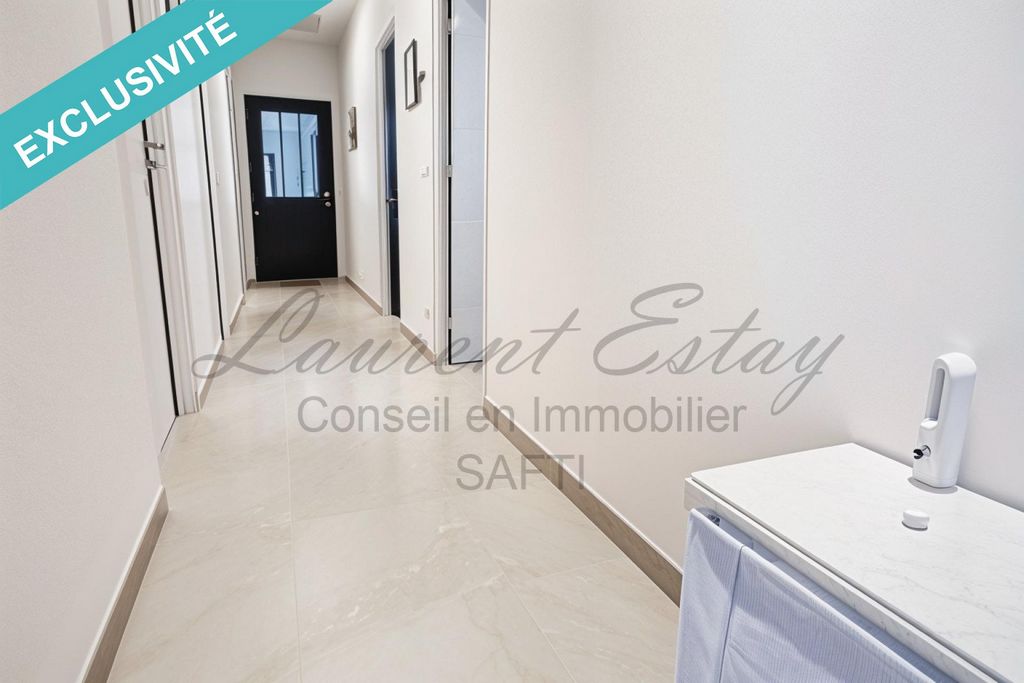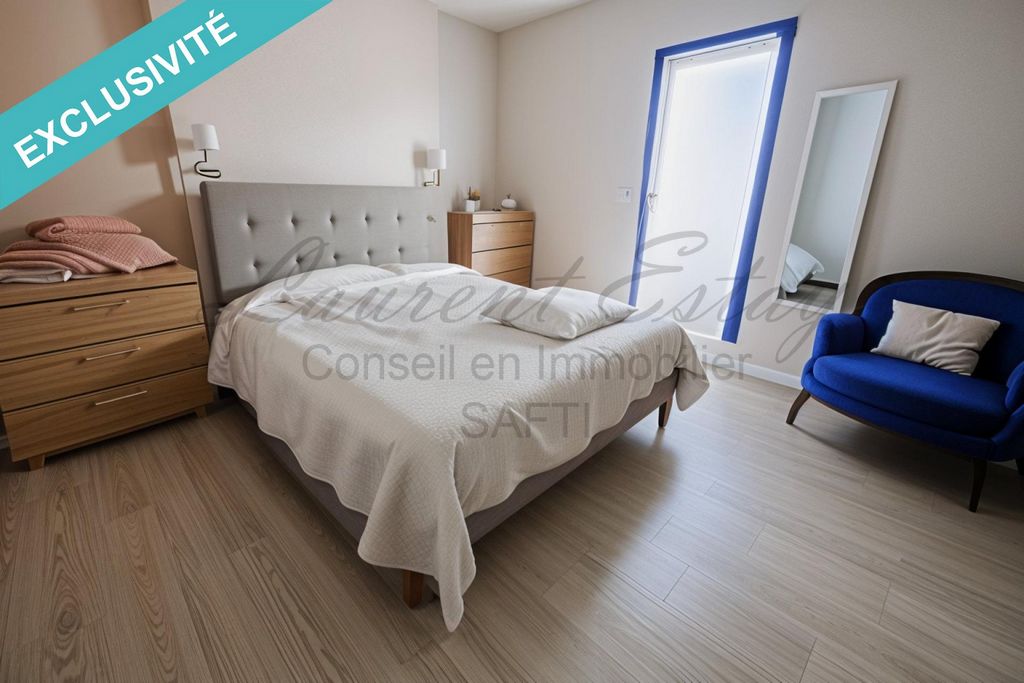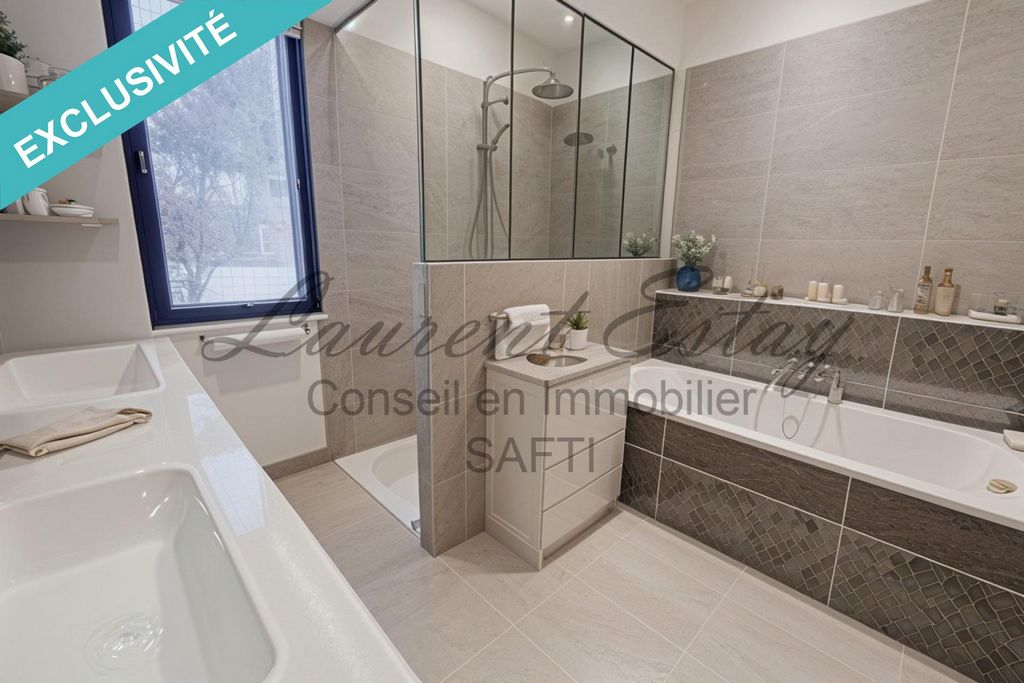FOTOGRAFIILE SE ÎNCARCĂ...
Casă & casă pentru o singură familie de vânzare în Belfort-du-Quercy
2.647.814 RON
Casă & Casă pentru o singură familie (De vânzare)
Referință:
AGHX-T596827
/ 1372169
Referință:
AGHX-T596827
Țară:
FR
Oraș:
Belfort-Du-Quercy
Cod poștal:
46230
Categorie:
Proprietate rezidențială
Tipul listării:
De vânzare
Tipul proprietății:
Casă & Casă pentru o singură familie
Subtip proprietate:
Vilă
De lux:
Da
Dimensiuni proprietate:
240 m²
Dimensiuni teren:
2.850 m²
Camere:
7
Dormitoare:
5
Băi:
2
WC:
2
Consum de energie:
29
Emisii de gaz cu efecte de seră:
1










The plans shows you a harmonious distribution and reception volumes: living room of 60m 2, kitchen 35m 2, service areas, an independent sleeping area with dressing room and two bathrooms...
A car-port allows the junction with the garage of 25m2 having a mezzanine.
This property at the bottom of a dead end, benefits from many terraces including one covered, almost 3000m2 closed. It is heated/cooled by the floor and all in domotics.
Bathed in light by many bays or windows ideally distributed, this property will allow you to receive and live in comfort! Vezi mai mult Vezi mai puțin At 20mn of caussade, in the town of Belfort de Quercy, we offer for sale a House of Architect, T7 of 240m 2 with services of standing.
The plans shows you a harmonious distribution and reception volumes: living room of 60m 2, kitchen 35m 2, service areas, an independent sleeping area with dressing room and two bathrooms...
A car-port allows the junction with the garage of 25m2 having a mezzanine.
This property at the bottom of a dead end, benefits from many terraces including one covered, almost 3000m2 closed. It is heated/cooled by the floor and all in domotics.
Bathed in light by many bays or windows ideally distributed, this property will allow you to receive and live in comfort! A 20mn de caussade, dans la commune de Belfort de Quercy, nous vous proposons à la vente une Maison d'Architecte, T7 de 240m² aux prestations de standing.
Les plans vous montre une distribution harmonieuse et des volumes de réception: salon de 60m², cuisine 35m², des espaces services, un espace nuit indépendant avec dressing et deux salles de bain...
Un car-port aménagé permet la jonction avec le garage de 25m² disposant d'une mezzanine.
Cette propriété au fond d'une impasse, bénéficie de nombreuses terrasses dont une couverte, de presque 3000m². Elle est chauffée/rafraichie par le sol et toute en domotique.
Baignée de lumière par de très nombreuses baies ou verrières idéalement réparties, cette propriété vous permettra d'y recevoir et d'y vivre en tout confort !!Les informations sur les risques auxquels ce bien est exposé sont disponibles sur le site Géorisques : www.georisques.gouv.fr
Prix de vente : 532 000 €
Honoraires charge vendeur