812.723 RON
FOTOGRAFIILE SE ÎNCARCĂ...
Casă & Casă pentru o singură familie (De vânzare)
Referință:
AGHX-T611736
/ 1417410
Referință:
AGHX-T611736
Țară:
FR
Oraș:
Bergerac
Cod poștal:
24100
Categorie:
Proprietate rezidențială
Tipul listării:
De vânzare
Tipul proprietății:
Casă & Casă pentru o singură familie
Subtip proprietate:
Vilă
Dimensiuni proprietate:
85 m²
Dimensiuni teren:
427 m²
Camere:
4
Dormitoare:
3
Băi:
1
WC:
2
Consum de energie:
207
Emisii de gaz cu efecte de seră:
31
Parcări:
1
Balcon:
Da
Terasă:
Da
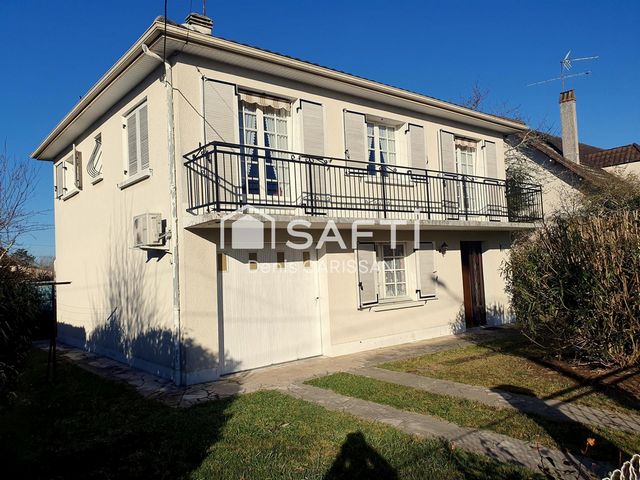
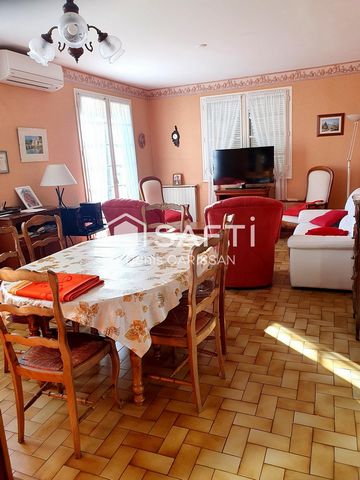
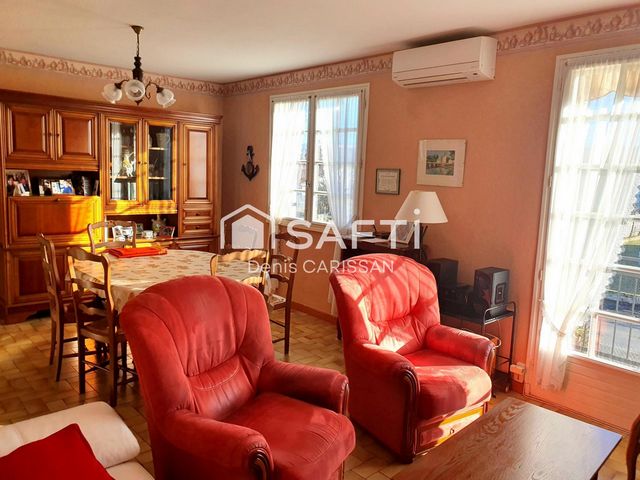
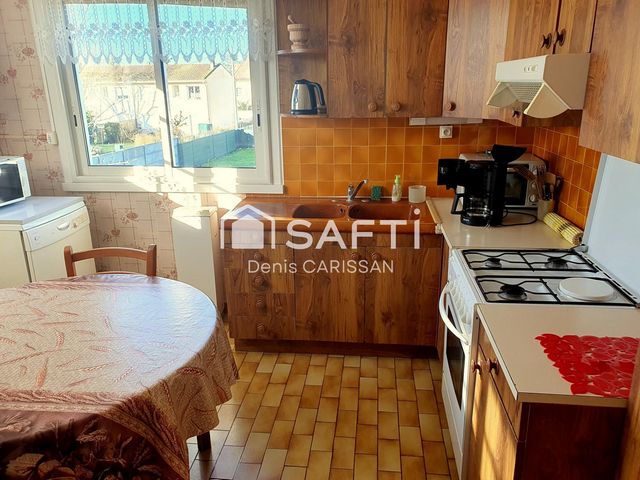
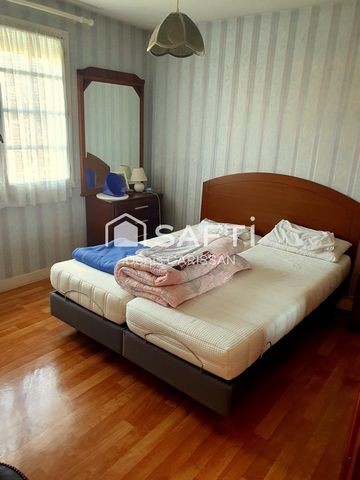
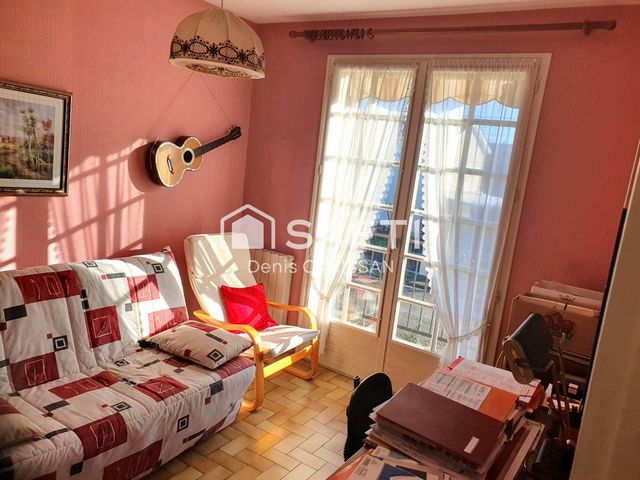
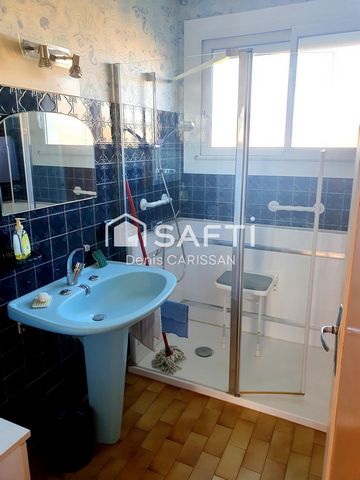
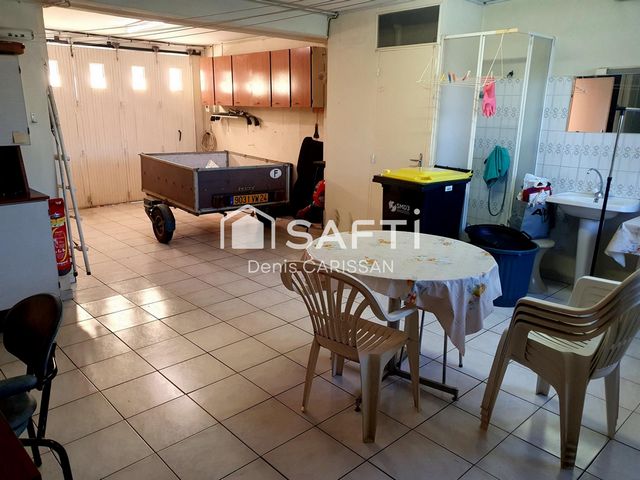
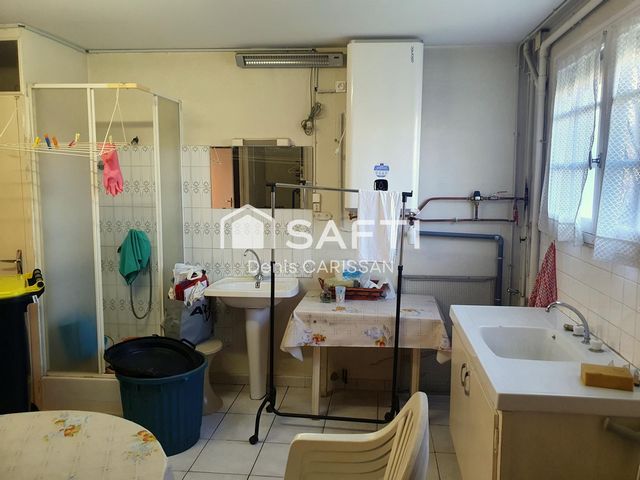
Well maintained house, it is just waiting for its new owners to bring it up to date.
Do not hesitate to contact me for more information and for a visit... Vezi mai mult Vezi mai puțin DEJA SOUS OFFRE, acceptée par les propriétaires...
Proche du centre ville, du lycée et d'écoles, dans un secteur résidentiel calme, venez découvrir cette maison individuelle d'environ 85 M² habitables, sur son terrain clos de 430 M². Le niveau principal se compose d'un salon salle à manger donnant accès au balcon et doté d'une climatisation réversible, d'une cuisine, de 2 chambres et d'une salle d'eau avec douche à l'italienne. En rez de jardin vous disposerez d'une chambre, d'un grand garage atelier carrelé et doté d'une douche cabine, d'un évier et d'un WC et d'un débarras. Côté pratique: chauffage central au gaz + bloc clim; double vitrage partiel + volets roulants électriques dans 3 pièces; Monte-escalier électrique; combles isolées; puits fonctionnel; assainissement collectif conforme.
Maison bien entretenue, elle n'attend plus que ses nouveaux propriétaires pour la remettre au goût du jour.
N'hésitez pas à me contacter pour plus d'informations et pour une visite...Les informations sur les risques auxquels ce bien est exposé sont disponibles sur le site Géorisques : www.georisques.gouv.fr
Prix de vente : 140 000 €
Honoraires charge vendeur Close to the city center, the high school and schools, in a quiet residential area, come and discover this detached house of approximately 85 M² of living space, on its enclosed land of 430 M². The main level consists of a living-dining room giving access to the balcony and equipped with reversible air conditioning, a kitchen, 2 bedrooms and a bathroom with walk-in shower. On the ground floor you will have a bedroom, a large tiled workshop garage with a shower cabin, a sink and a WC and a storage room. Practical side: gas central heating + air conditioning unit; partial double glazing + electric roller shutters in 3 rooms; insulated attics; functional well.
Well maintained house, it is just waiting for its new owners to bring it up to date.
Do not hesitate to contact me for more information and for a visit...