FOTOGRAFIILE SE ÎNCARCĂ...
Casă & casă pentru o singură familie de vânzare în Avranches
1.195.070 RON
Casă & Casă pentru o singură familie (De vânzare)
Referință:
AGHX-T612319
/ 1415989
Referință:
AGHX-T612319
Țară:
FR
Oraș:
Avranches
Cod poștal:
50300
Categorie:
Proprietate rezidențială
Tipul listării:
De vânzare
Tipul proprietății:
Casă & Casă pentru o singură familie
Subtip proprietate:
Vilă
Dimensiuni proprietate:
200 m²
Dimensiuni teren:
784 m²
Camere:
6
Dormitoare:
3
Băi:
1
WC:
2
Bucătărie echipată:
Da
Consum de energie:
226
Emisii de gaz cu efecte de seră:
7
Parcări:
1
Terasă:
Da
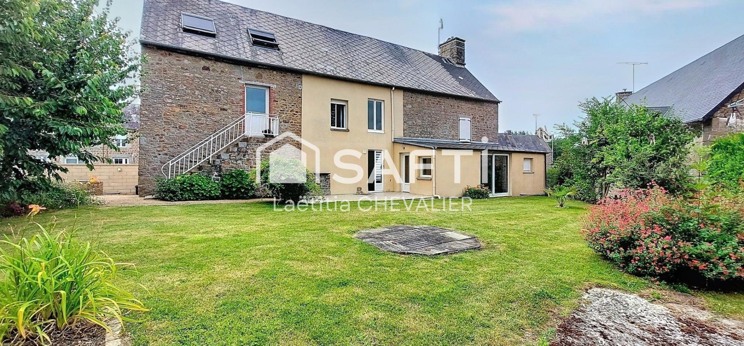
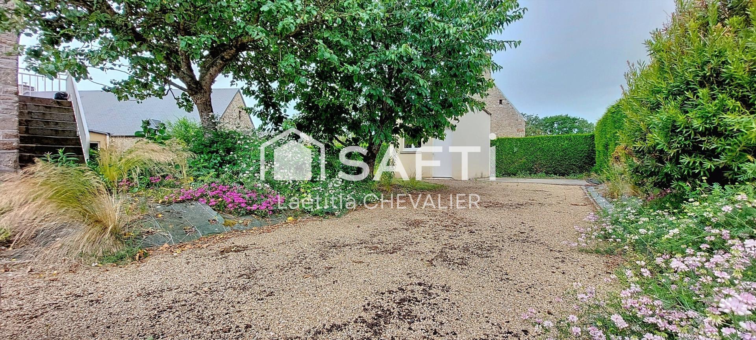
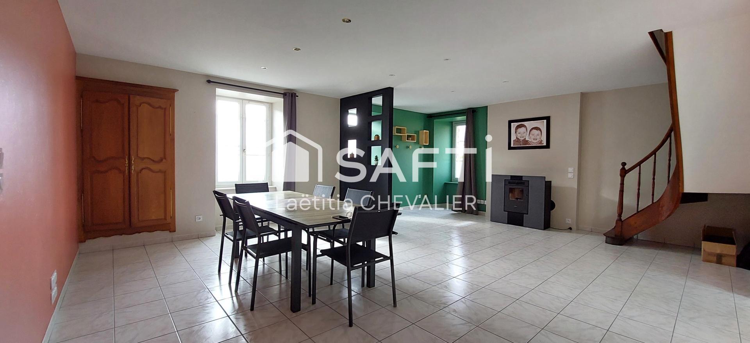
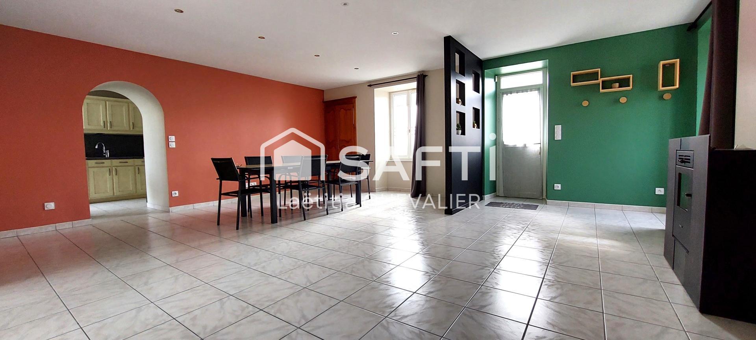
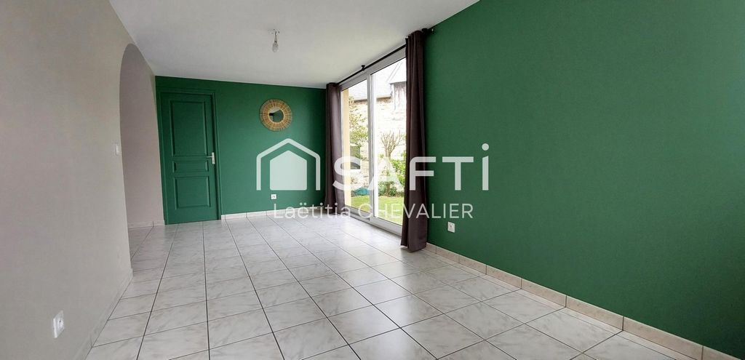
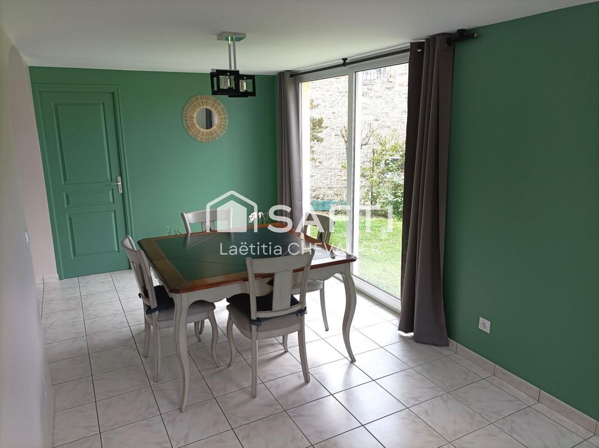
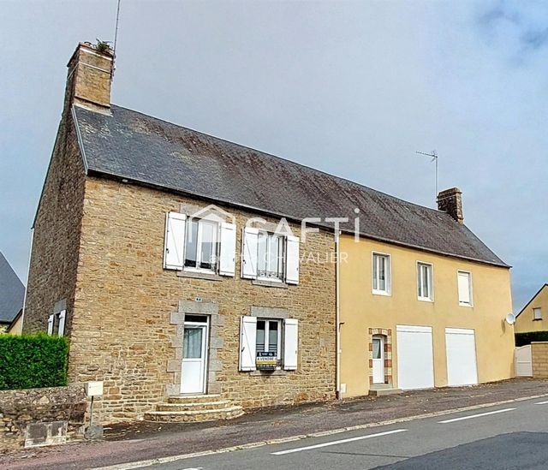
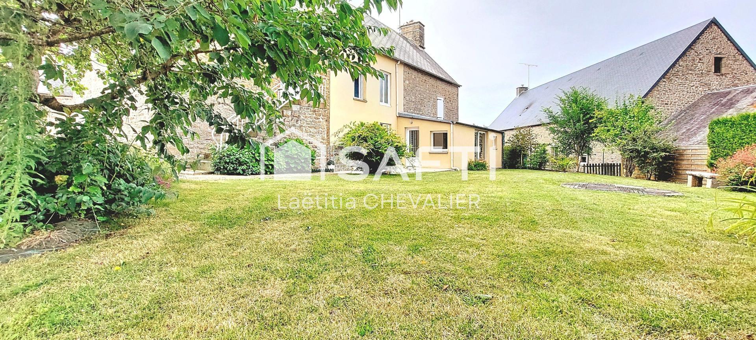
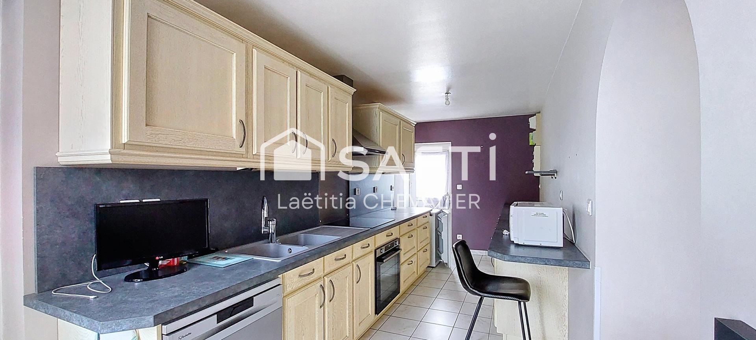
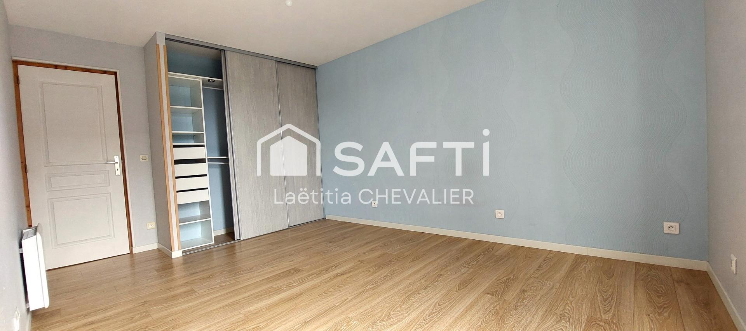
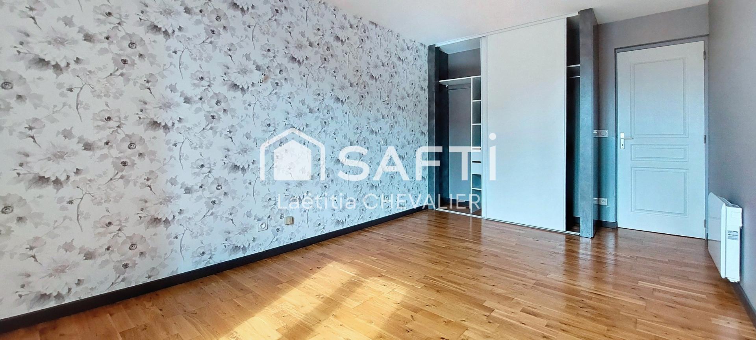
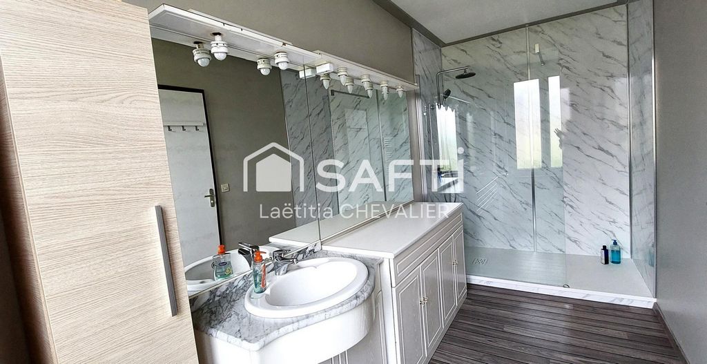
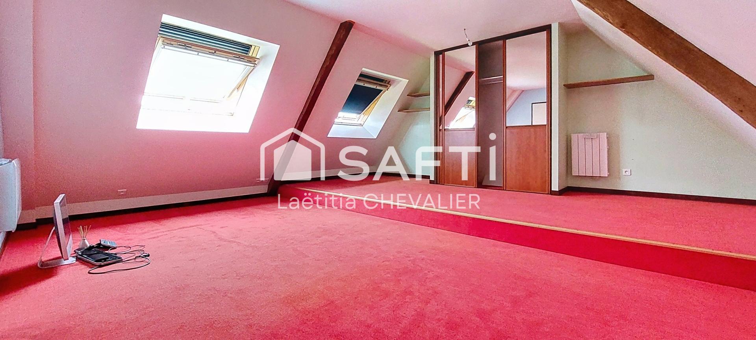
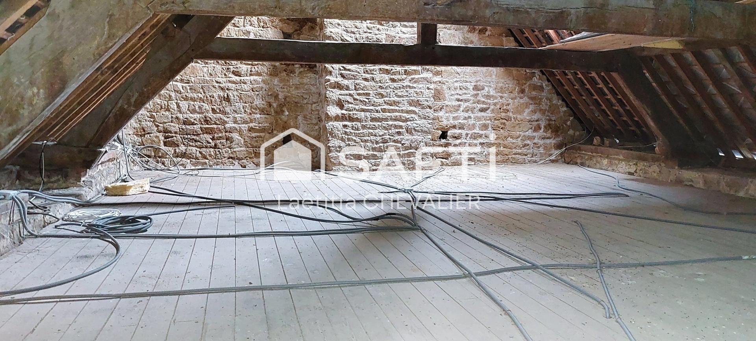
The real estate complex has 784m² of enclosed land with a motorized gate, a terrace, outdoor parking and a garden shed. Possibility of creating a second SOUTH-facing terrace.
Main house of 168m² of living space with current lease including on the ground floor a beautiful living space, facing EAST/WEST with direct access to the garden. An office, a fitted and equipped kitchen, a WC, a laundry room adjoining the double garage of approximately 40m². On the first floor, there are two beautiful bright bedrooms with fitted wardrobes, a renovated and functional bathroom, a toilet, a dressing area giving access to the attic which consists of a third spacious bedroom and a convertible attic of approximately 35m². In addition, an independent studio with current lease of approximately 32m².
Sewerage sanitation. Electric heating and pellet stove. Vezi mai mult Vezi mai puțin Idéal investisseur, située à proximité immédiate d'Avranches, de l'A84, des écoles, et des commerces avec son emplacement central et pratique dans un environnement dynamique.
L'ensemble immobilier dispose d'un terrain de 784m² clos avec portail motorisé, une terrasse, un parking extérieur et un abri de jardin. Possibilité de créer une seconde terrasse exposée SUD.
Maison principale de 168m² habitable avec bail en cours comprenant au rez-de-chaussée un bel espace de vie traversant, orienté EST/OUEST avec accès direct sur le jardin. Un bureau, une cuisine aménagée et équipée, un WC, une buanderie attenante au double garage d'environ 40m². Au premier étage, se trouvent deux belles chambres lumineuses avec placards aménagés, une salle de bain rénovée et fonctionnelle, un WC, un espace dressing donnant accès aux combles qui se composent d'une troisième chambre spacieuse et d'un grenier aménageable d'environ 35m². En complément, un studio avec bail en cours d'environ 32m² indépendant.
Assainissement tout à l'égout. Chauffage électrique et poêle à granulés.Les informations sur les risques auxquels ce bien est exposé sont disponibles sur le site Géorisques : www.georisques.gouv.fr
Prix de vente : 236 000 €
Honoraires charge vendeur Ideal investor, located in the immediate vicinity of Avranches, the A84, schools, and shops with its central and practical location in a dynamic environment.
The real estate complex has 784m² of enclosed land with a motorized gate, a terrace, outdoor parking and a garden shed. Possibility of creating a second SOUTH-facing terrace.
Main house of 168m² of living space with current lease including on the ground floor a beautiful living space, facing EAST/WEST with direct access to the garden. An office, a fitted and equipped kitchen, a WC, a laundry room adjoining the double garage of approximately 40m². On the first floor, there are two beautiful bright bedrooms with fitted wardrobes, a renovated and functional bathroom, a toilet, a dressing area giving access to the attic which consists of a third spacious bedroom and a convertible attic of approximately 35m². In addition, an independent studio with current lease of approximately 32m².
Sewerage sanitation. Electric heating and pellet stove.