FOTOGRAFIILE SE ÎNCARCĂ...
Casă & casă pentru o singură familie de vânzare în Saint-Sever-du-Moustier
2.472.869 RON
Casă & Casă pentru o singură familie (De vânzare)
Referință:
AGHX-T622394
/ 1424874
Referință:
AGHX-T622394
Țară:
FR
Oraș:
Saint-Sever-Du-Moustier
Cod poștal:
12370
Categorie:
Proprietate rezidențială
Tipul listării:
De vânzare
Tipul proprietății:
Casă & Casă pentru o singură familie
Subtip proprietate:
Vilă
De lux:
Da
Dimensiuni proprietate:
236 m²
Dimensiuni teren:
3.228 m²
Camere:
11
Dormitoare:
5
Băi:
1
WC:
2
Consum de energie:
154
Emisii de gaz cu efecte de seră:
36
Parcări:
1
Terasă:
Da
Beci:
Da
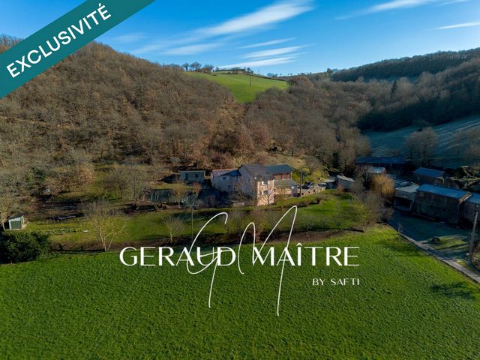
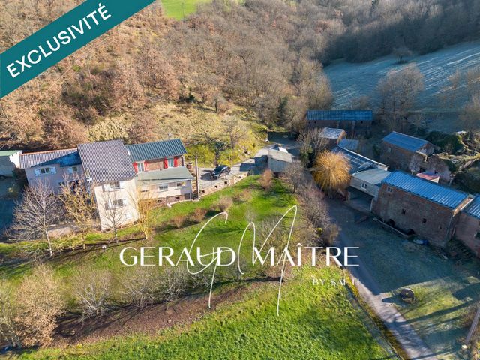
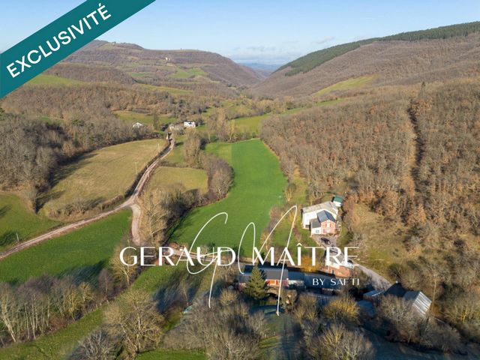
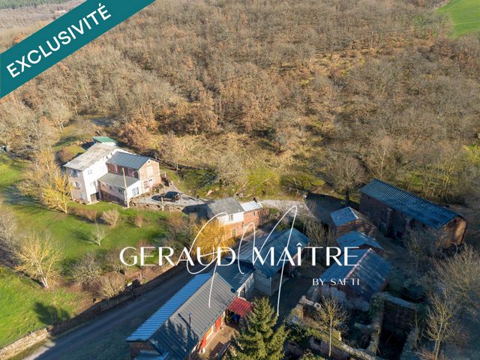
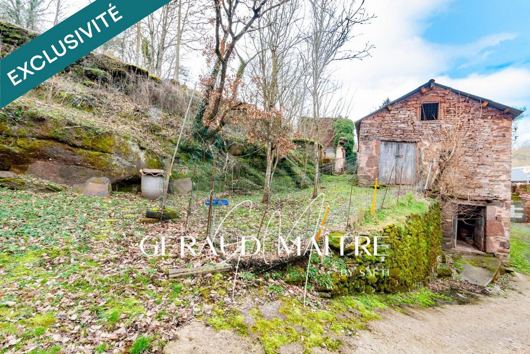
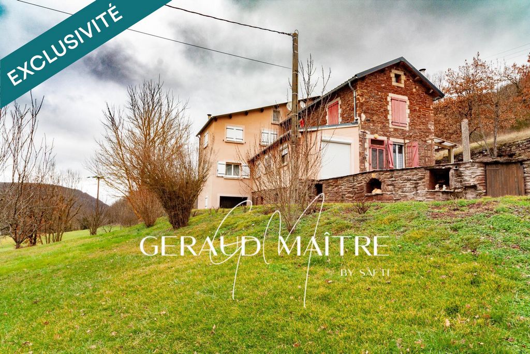
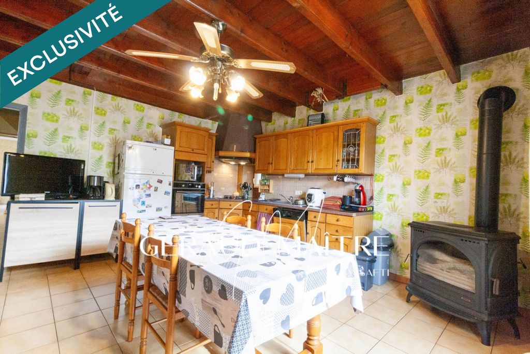
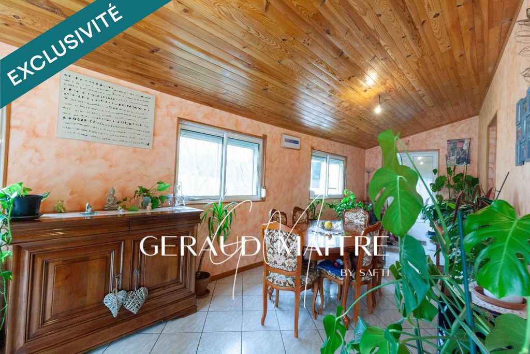
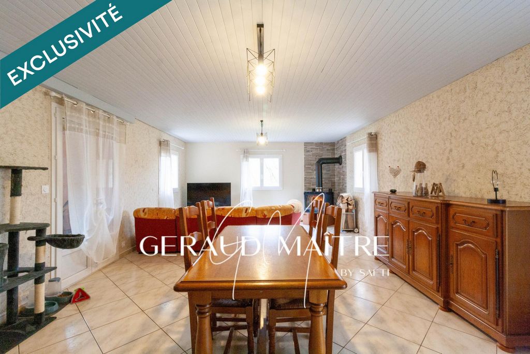
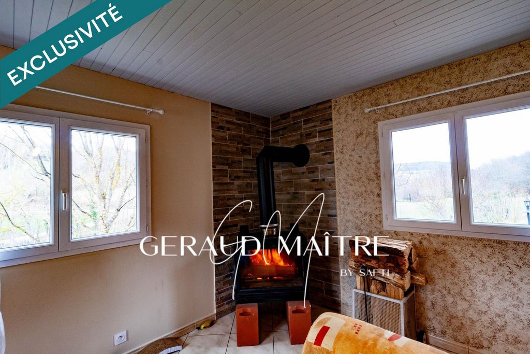
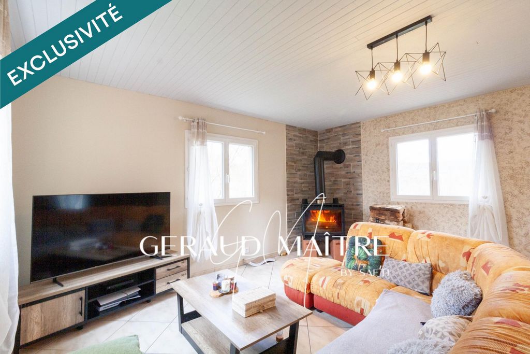
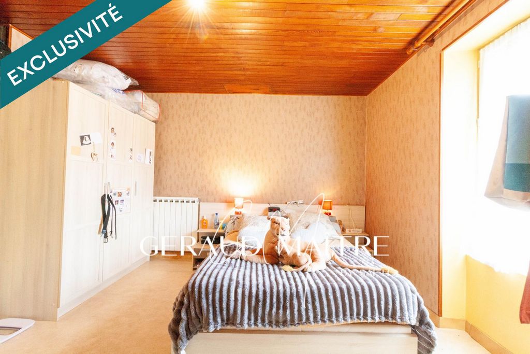
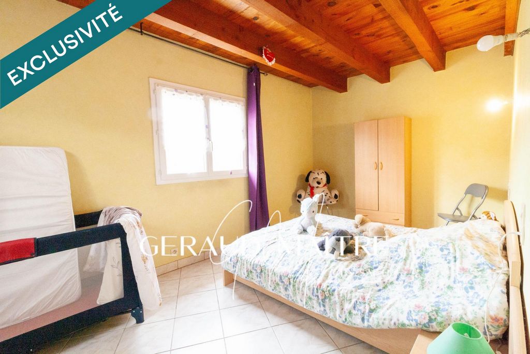
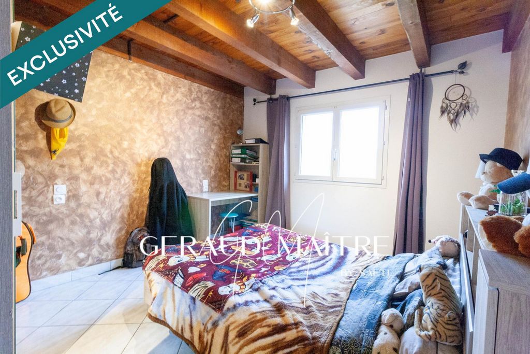
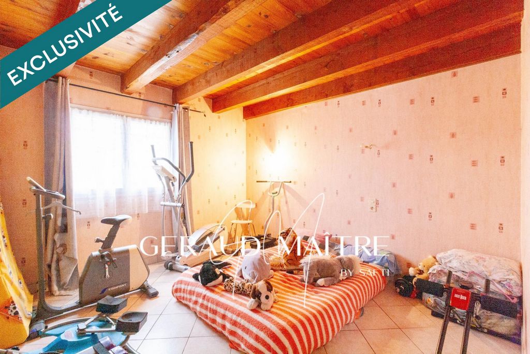
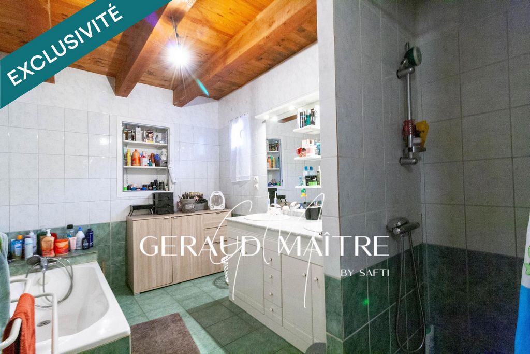
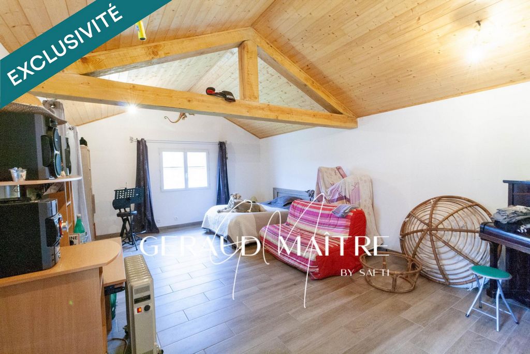
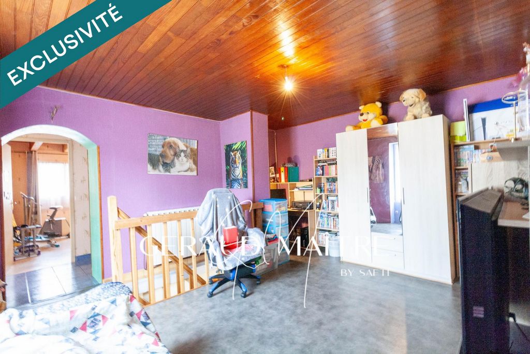
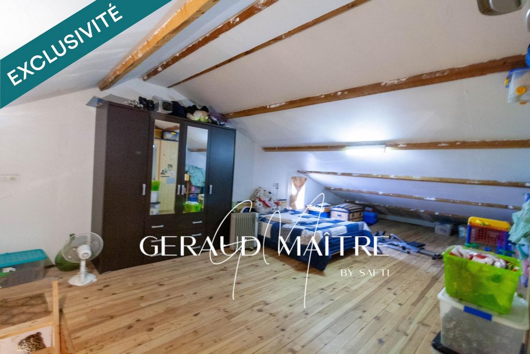
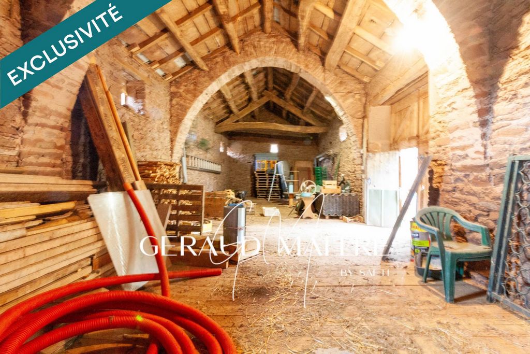
Prix de vente : 498 000 €
Honoraires charge vendeur This magnificent property is located in Saint-Sever-du-Moustier (12370), offering a peaceful mountain setting ideal for lovers of nature and tranquillity. This charming home is surrounded by extensive grounds of 3228 m² not far from a stream, including a well-kept garden and practical outbuildings such as a garage and henhouse. The house also benefits from an ideal south-west exposure, offering breathtaking panoramic views.The house, a renovated former farmhouse, offers a generous 236 m² of living space spread over 2 levels. On the ground floor, you will find a spacious kitchen with wood-burning stove, giving access to a heated conservatory, a bright living room with wood-burning stove, a utility room and a toilet. Upstairs, a mezzanine study leads to 5 comfortable bedrooms, a bathroom and a separate toilet. The convertible attic space has the potential to be extended by 70 m² (753 sq ft).The exterior of the property includes several practical outbuildings such as barns, a bread oven, a shed and a garage, all connected to water and electricity. The stone facade lends the property its character, while the covered and off-street parking spaces make parking easy. This home offers a warm, authentic living environment, ideal for a family living in the countryside, as well as plans for a home to blossom in the peace and quiet.