FOTOGRAFIILE SE ÎNCARCĂ...
Casă & casă pentru o singură familie de vânzare în Quingey
1.633.819 RON
Casă & Casă pentru o singură familie (De vânzare)
Referință:
AGHX-T624637
/ 1440828
Referință:
AGHX-T624637
Țară:
FR
Oraș:
Quingey
Cod poștal:
25440
Categorie:
Proprietate rezidențială
Tipul listării:
De vânzare
Tipul proprietății:
Casă & Casă pentru o singură familie
Subtip proprietate:
Vilă
Dimensiuni proprietate:
295 m²
Dimensiuni teren:
10.000 m²
Camere:
15
Dormitoare:
6
Băi:
4
WC:
4
Consum de energie:
401
Emisii de gaz cu efecte de seră:
40
Parcări:
1
Balcon:
Da
Beci:
Da
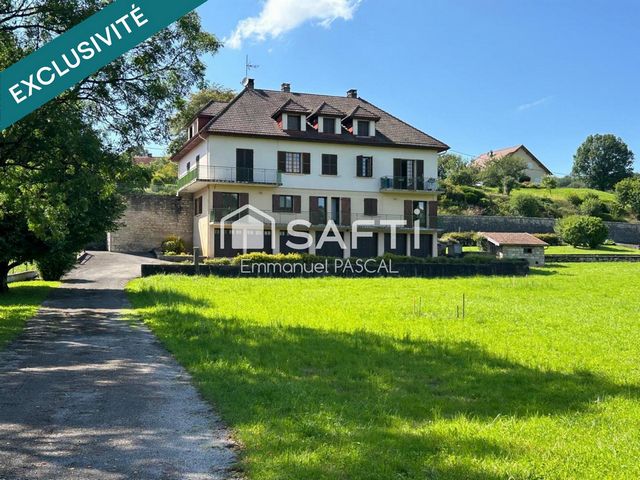
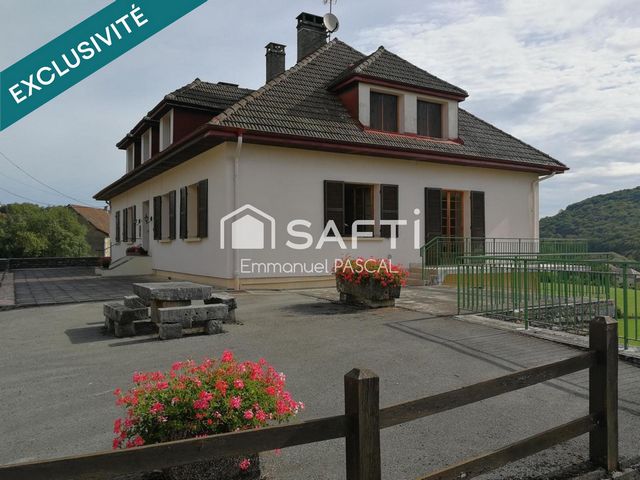
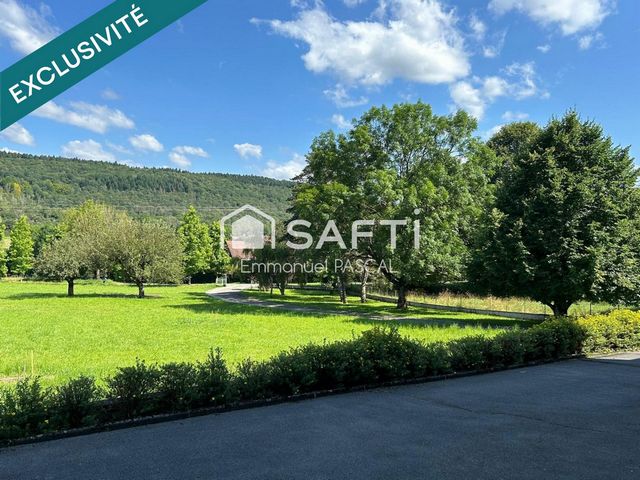

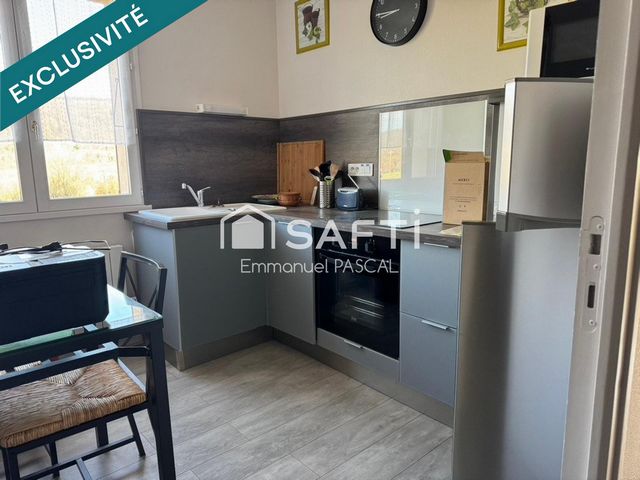
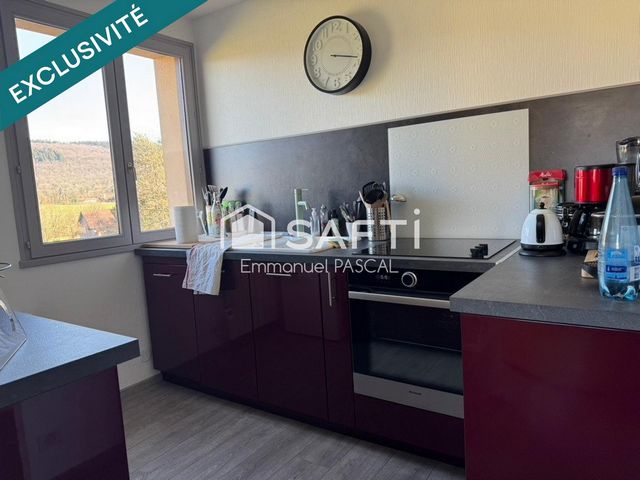
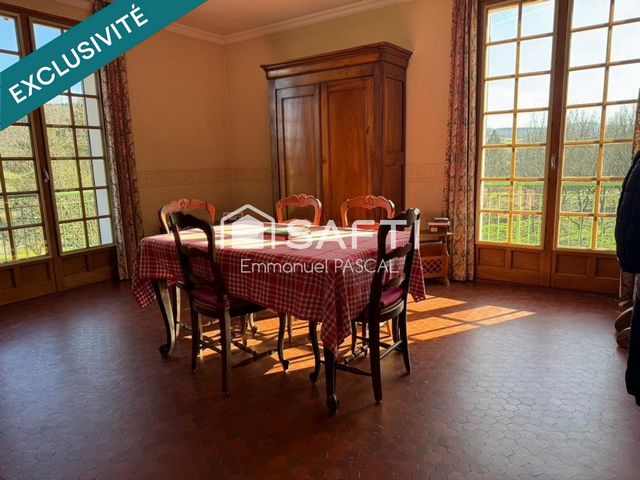
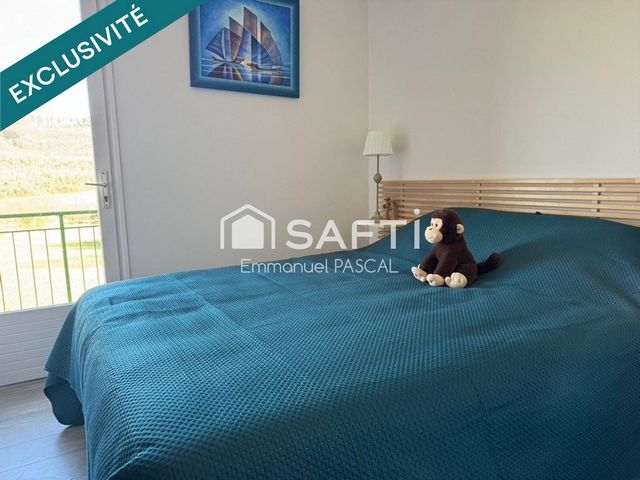
Divided into four apartments, some of which have been renovated, this house also offers the possibility of creating more. The basement of at least 100 m² offers garages and spaces that could also be converted (workshop/laundry room, etc.).
On the first level: two apartments of approximately 50 m² each with a fitted kitchen, a living room, a bedroom, a bathroom, and a separate toilet.
On the second level:
one apartment of approximately 85 m² with a fitted kitchen, a living room, two bedrooms, a bathroom, and a toilet.
one apartment of approximately 106 m² with a fitted kitchen, a living room, two bedrooms, a bathroom, and a toilet.
Three of the apartments are heated with electric convectors and one with oil.
The attic space is generously sized and can be converted. The roof frame is in good condition.
VMC (Ventilation Control System) and energy audit have been completed.
This property is very attractive for investors; visit without delay. Vezi mai mult Vezi mai puțin Située proche Quingey, dans un petit village, cette vaste maison (Immeuble) de 1970 offre un potentiel énorme de part sa surface et sa disposition. Le terrain dispose d'environ 10000 m2 et possède une partie constructible, il existe également deux petites dépendances.
Découpée en 4 appartements dont certains refaits à neuf, cette maison donne aussi la possibilité d'en créer d'autres. Le sous-sol d'au moins 100m2 propose des garages et des espaces qui pourraient être également aménagés (atelier-buanderie...).
Au premier niveau : 2 appartements d'environ 50m chacun avec cuisine équipée aménagée, une pièce de vie, une chambre et une salle d'eau et toilettes séparés.
Au second niveau :
1 appartement de 85m2 environ avec cuisine équipée, un salon-séjour, deux chambres, 1 salle d'eau et un toilette
1 appartement d'environ 108m2 avec cuisine aménagée, un salon-séjour et deux chambres, 1 salle de bains et un toilette.
3 des appartements sont chauffés avec convecteur électrique et un l'est au fioul.
Possibilité d'aménager les combles pour créer d'autres appartements d'une belle surface. Toiture charpente en bon état.Les informations sur les risques auxquels ce bien est exposé sont disponibles sur le site Géorisques : www.georisques.gouv.fr
Prix de vente : 325 000 €
Honoraires charge vendeur Located near Quingey, in a small village, this spacious 1970s house offers enormous potential due to its size and layout. The land measures approximately 10,000 m², includes a building area, and there are also two small outbuildings.
Divided into four apartments, some of which have been renovated, this house also offers the possibility of creating more. The basement of at least 100 m² offers garages and spaces that could also be converted (workshop/laundry room, etc.).
On the first level: two apartments of approximately 50 m² each with a fitted kitchen, a living room, a bedroom, a bathroom, and a separate toilet.
On the second level:
one apartment of approximately 85 m² with a fitted kitchen, a living room, two bedrooms, a bathroom, and a toilet.
one apartment of approximately 106 m² with a fitted kitchen, a living room, two bedrooms, a bathroom, and a toilet.
Three of the apartments are heated with electric convectors and one with oil.
The attic space is generously sized and can be converted. The roof frame is in good condition.
VMC (Ventilation Control System) and energy audit have been completed.
This property is very attractive for investors; visit without delay.