1.158.470 RON
FOTOGRAFIILE SE ÎNCARCĂ...
Casă & Casă pentru o singură familie (De vânzare)
Referință:
AGHX-T627293
/ 1447712
Referință:
AGHX-T627293
Țară:
FR
Oraș:
Compiegne
Cod poștal:
60200
Categorie:
Proprietate rezidențială
Tipul listării:
De vânzare
Tipul proprietății:
Casă & Casă pentru o singură familie
Subtip proprietate:
Vilă
Dimensiuni proprietate:
106 m²
Dimensiuni teren:
1.692 m²
Camere:
4
Dormitoare:
3
Băi:
1
WC:
1
Bucătărie echipată:
Da
Consum de energie:
247
Emisii de gaz cu efecte de seră:
7
Aer condiționat:
Da
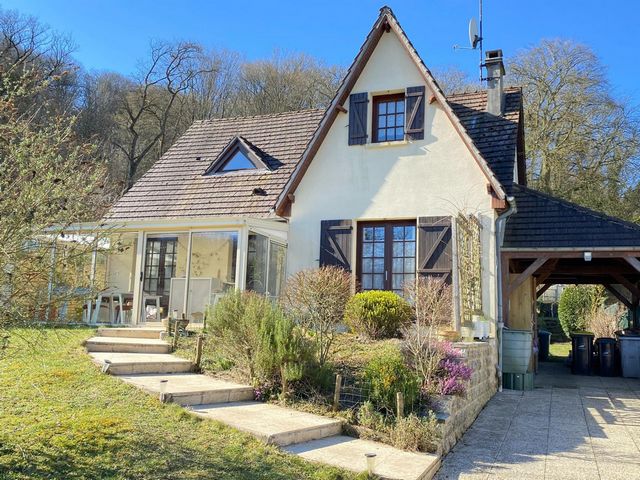
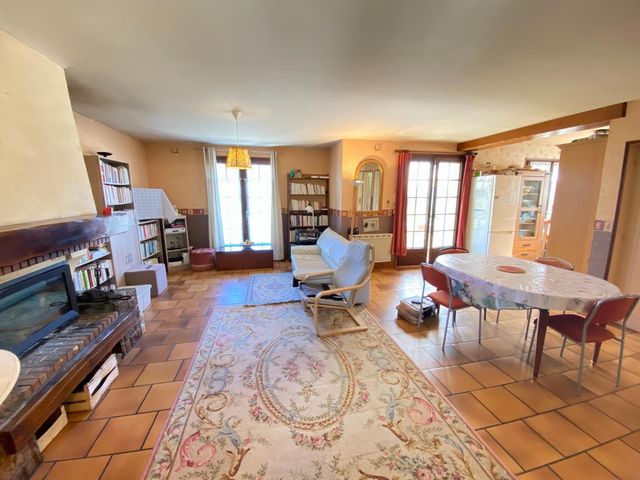
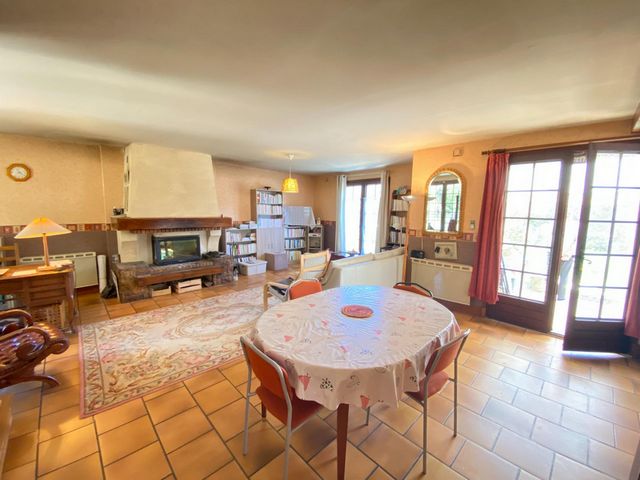
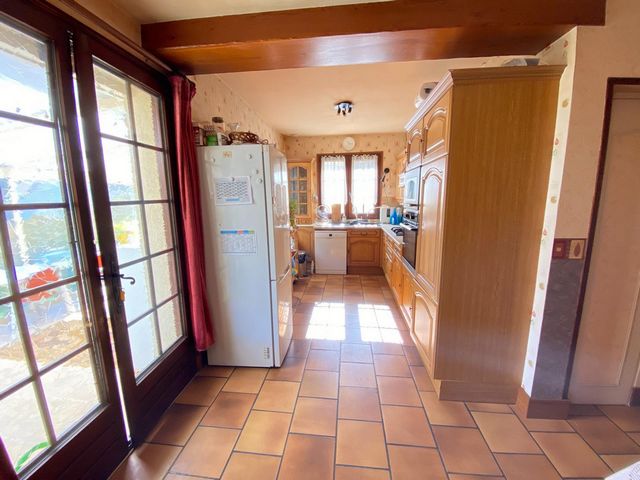
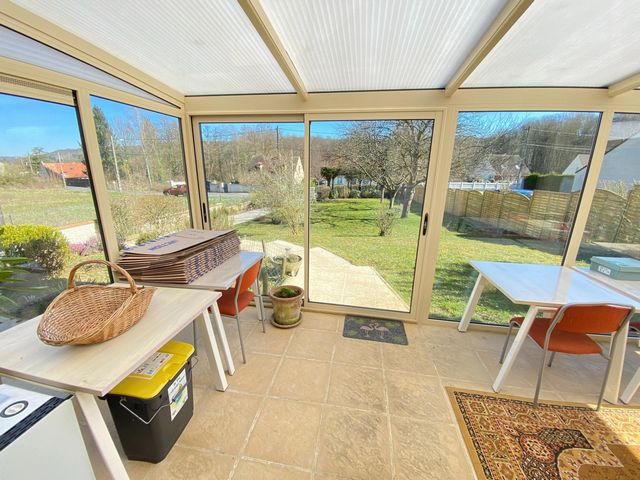
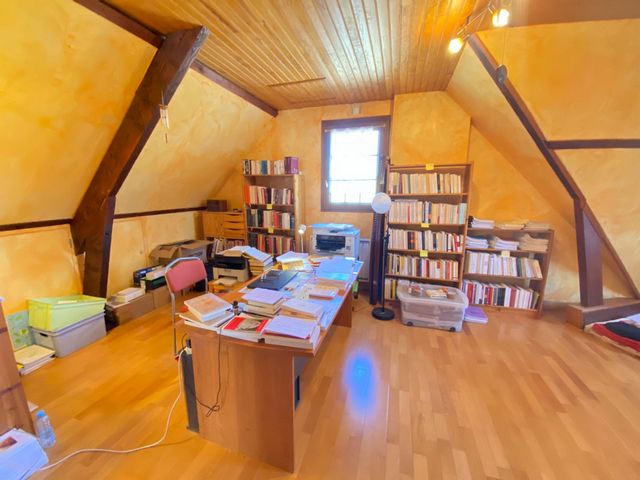
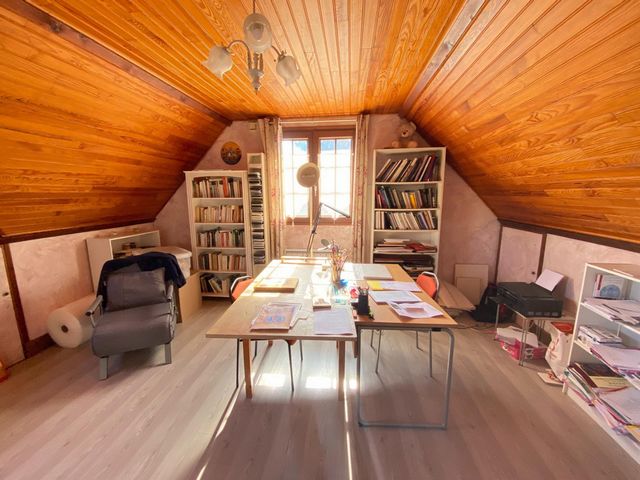

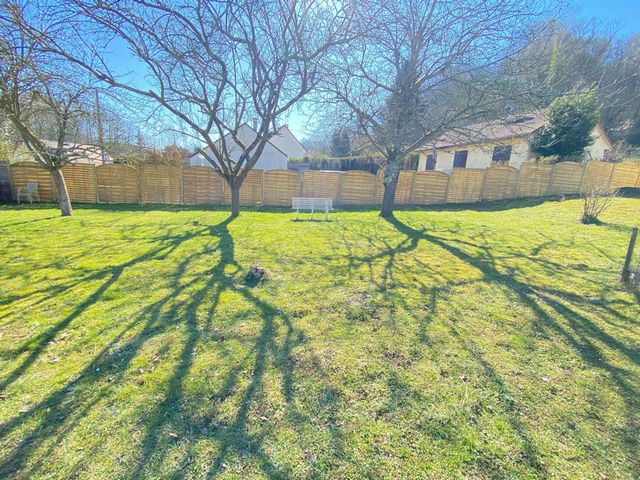

Chauffage électrique + pompe à chaleur, double vitrage bois, assainissement collectif
Edifiée sur sous-sol total, compartimentée buanderie, atelier, garage, 2 serres, 1 abri.
Pour les amoureux de la nature, pour accueillir des animaux, venez la visiter !Les informations sur les risques auxquels ce bien est exposé sont disponibles sur le site Géorisques : www.georisques.gouv.fr
Prix de vente : 250 000 €
Honoraires charge vendeur Vezi mai mult Vezi mai puțin Proche Compiègne sud est, située dans un charmant village, avec de grands espaces de 1692 m2 arboré dans un cadre bucolique, accès direct en forêt, secteur calme et résidentiel, cette superbe propriété, vous offre au rez de chaussée : 1 véranda de 20 m2, séjour double avec cheminée insert de 51 m2, cuisine ouverte 8 m2, salle de douche 5 m2, chambre 9 m2, à l'étage : 2 belles chambres de 35 et 21 m2 au sol, avec placards, isolation.
Chauffage électrique + pompe à chaleur, double vitrage bois, assainissement collectif
Edifiée sur sous-sol total, compartimentée buanderie, atelier, garage, 2 serres, 1 abri.
Pour les amoureux de la nature, pour accueillir des animaux, venez la visiter !Les informations sur les risques auxquels ce bien est exposé sont disponibles sur le site Géorisques : www.georisques.gouv.fr
Prix de vente : 250 000 €
Honoraires charge vendeur