7.960.984 RON
FOTOGRAFIILE SE ÎNCARCĂ...
Casă & casă pentru o singură familie de vânzare în Roquebrune-sur-Argens
6.469.879 RON
Casă & Casă pentru o singură familie (De vânzare)
Referință:
AGHX-T629892
/ 1449370
Referință:
AGHX-T629892
Țară:
FR
Oraș:
Les Issambres
Cod poștal:
83380
Categorie:
Proprietate rezidențială
Tipul listării:
De vânzare
Tipul proprietății:
Casă & Casă pentru o singură familie
Subtip proprietate:
Vilă
De lux:
Da
Dimensiuni proprietate:
165 m²
Dimensiuni teren:
2.094 m²
Camere:
8
Dormitoare:
5
Băi:
3
WC:
3
Consum de energie:
142
Emisii de gaz cu efecte de seră:
12
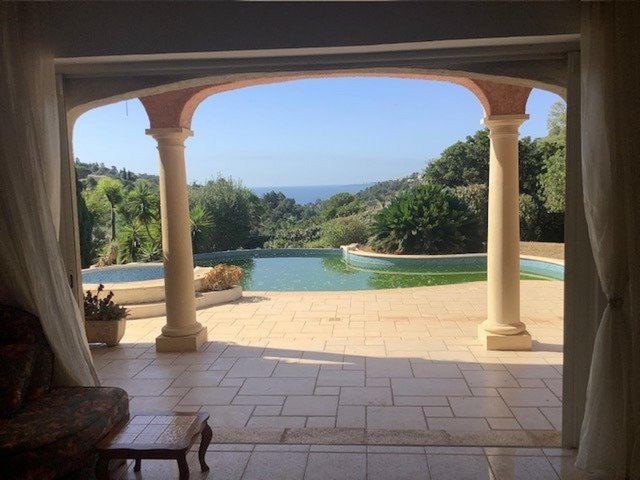
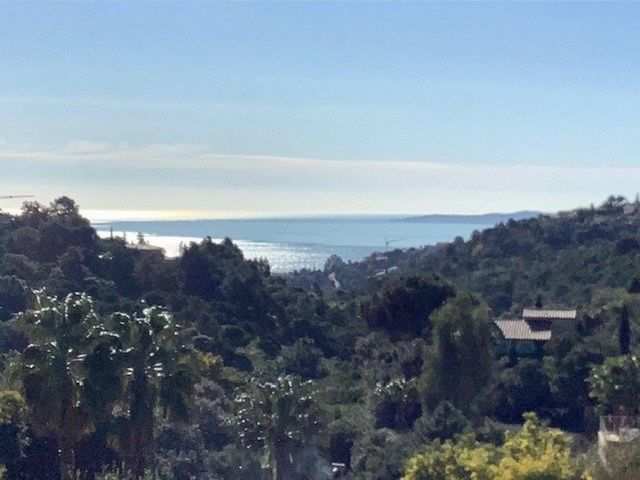
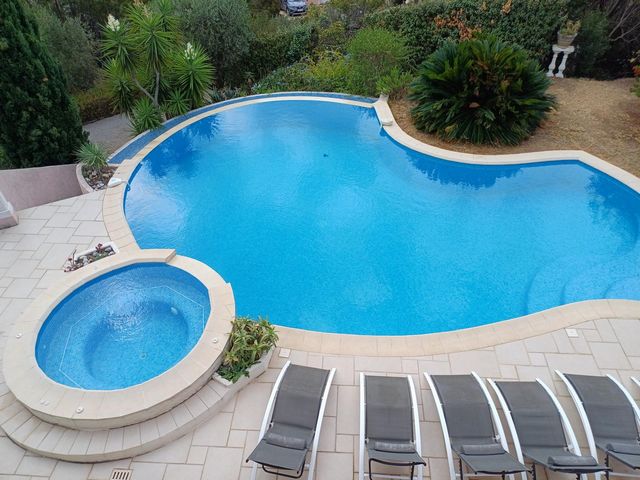
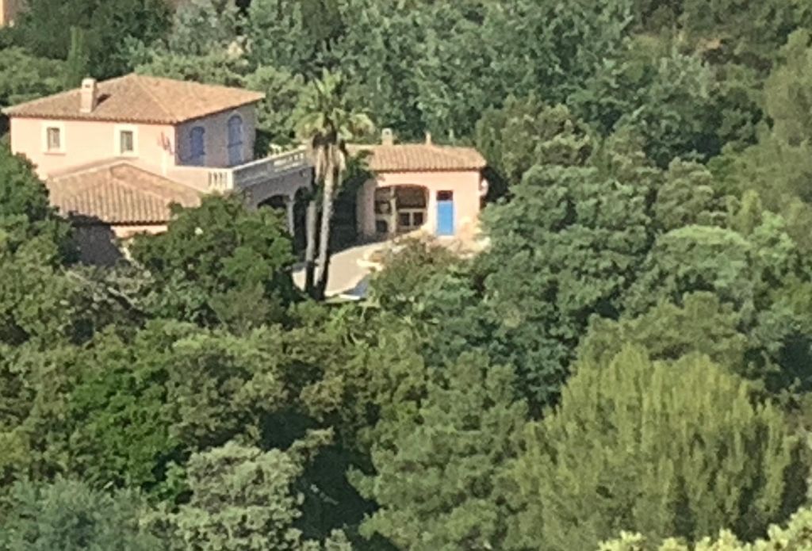
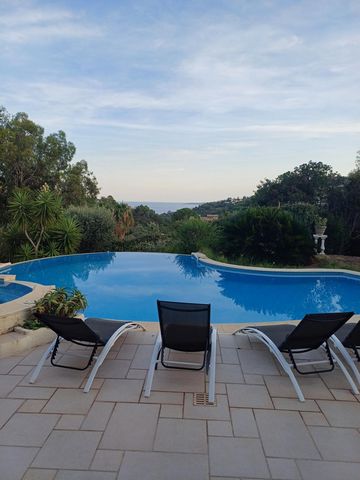
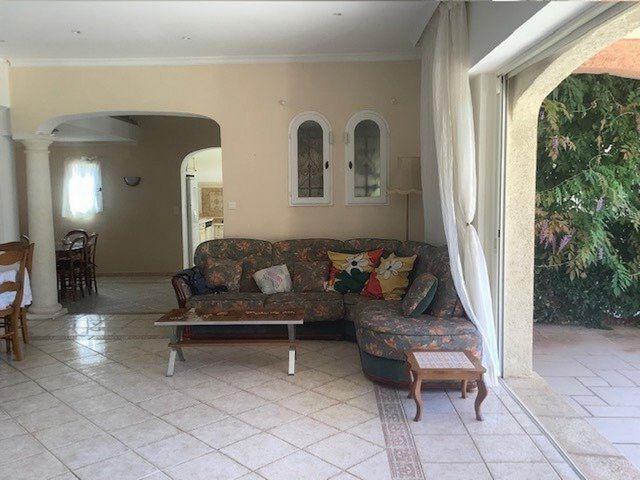
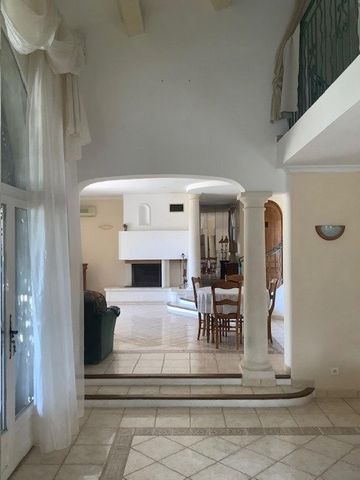
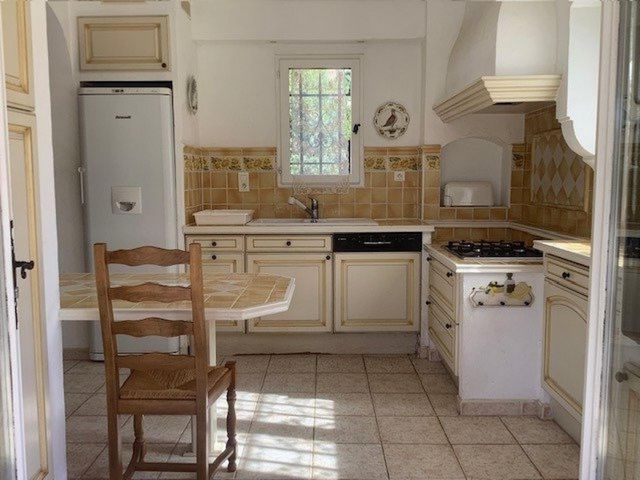
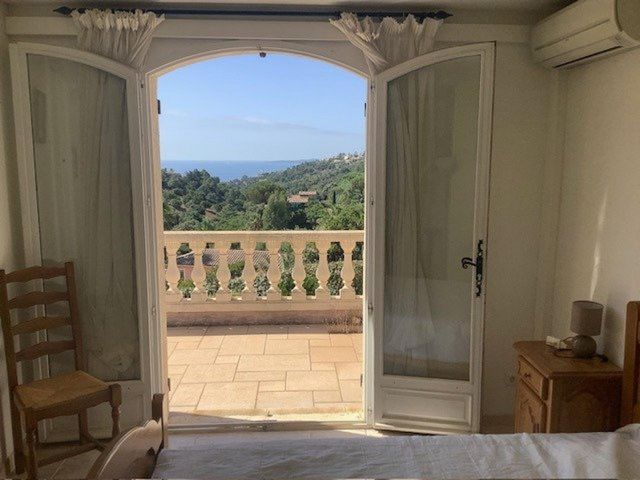
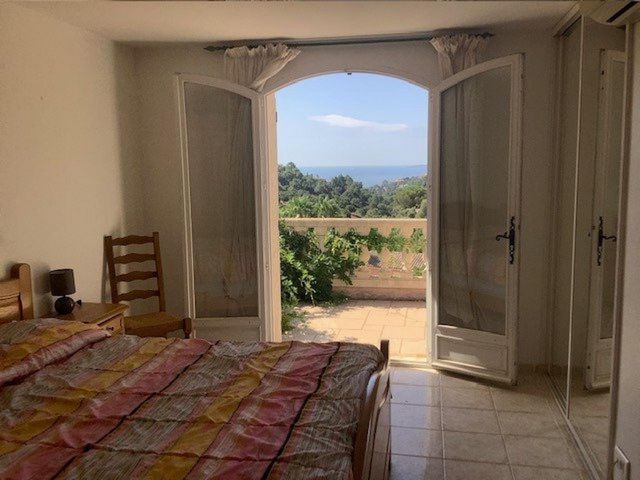
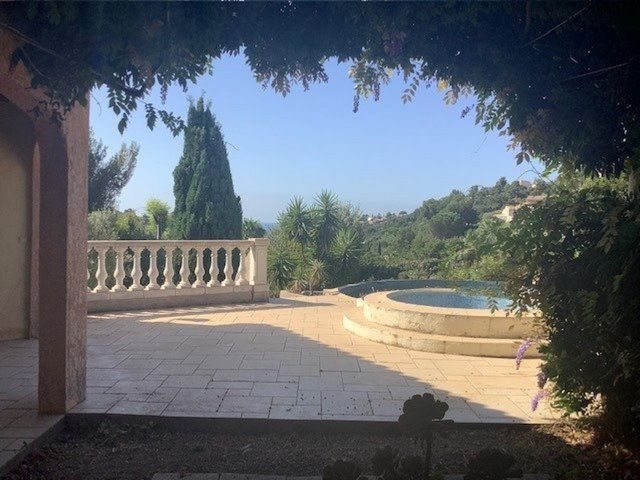
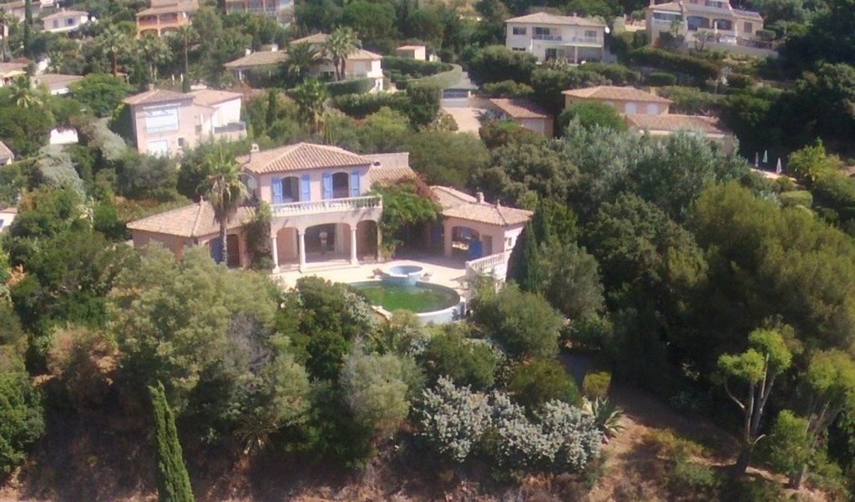
At the end of a cul-de-sac, quiet, facing south, with a beautiful sea view of the Gulf of St Tropez from each of the rooms.
From the entrance, the living room opens wide (straps) onto the fully tiled swimming area and the permanent sea view.
On the same level, dining room, semi-open kitchen, summer kitchen with barbecue, separate toilet, master suite with bath, pool cabins with showers and toilet.
Upstairs, 2 bedrooms, shower room, separate toilet, and a mezzanine that can be used as an office or 3rd bedroom.
On the lower level, on the garden level, a 2-room apartment with shower room and WC (5th and 6th bedroom).
A very interesting rental relationship with its 12 possible beds.
DPE C with underfloor heating and air conditioning.
Plot of more than 2000 m2 with access to 2 different streets.
Parking and garage in the basement. Cellar and laundry room.
Visits by appointment 7days/7 Vezi mai mult Vezi mai puțin Villa au charme provençal, maison de vacances idéale avec sa grande piscine au même niveau que les pièces principales de vie.
En fond d'impasse, au calme, plein Sud, avec belle vue mer sur le golfe de St Tropez depuis chacune des pièces.
Dès l’entrée , le séjour ouvre grand ( galandages) sur l’espace baignade entièrement carrelé et la vue mer permanente.
Au même niveau, salle à manger, cuisine semi-ouverte, cuisine d’été avec barbecue, wc indépendants , suite parentale avec baignoire, cabines de piscine avec douches et wc.
A l'étage, 2 chambres, salle d'eau, wc indépendants, et une mezzanine pouvant faire office de bureau ou de 3ème chambre.
Au niveau bas, en rez-de-jardin, un 2 pièces avec salle d'eau et WC ( 4ème et 5ème chambre ).
D'un rapport locatif très intéressant avec ses 12 couchages possibles.
DPE C avec chauffage au sol et climatisations.
Terrain de plus de 2000 m2 avec accès sur 2 rues différentes.
Stationnements et garage en sous-sol. Cave et buanderie.
Visites sur rdv 7j/7.Les informations sur les risques auxquels ce bien est exposé sont disponibles sur le site Géorisques : www.georisques.gouv.fr
Prix de vente : 1 280 000 €
Honoraires charge vendeur Mansion with Provençal charm, but designed in 2000 with its large swimming pool on the same level as the main living rooms.
At the end of a cul-de-sac, quiet, facing south, with a beautiful sea view of the Gulf of St Tropez from each of the rooms.
From the entrance, the living room opens wide (straps) onto the fully tiled swimming area and the permanent sea view.
On the same level, dining room, semi-open kitchen, summer kitchen with barbecue, separate toilet, master suite with bath, pool cabins with showers and toilet.
Upstairs, 2 bedrooms, shower room, separate toilet, and a mezzanine that can be used as an office or 3rd bedroom.
On the lower level, on the garden level, a 2-room apartment with shower room and WC (5th and 6th bedroom).
A very interesting rental relationship with its 12 possible beds.
DPE C with underfloor heating and air conditioning.
Plot of more than 2000 m2 with access to 2 different streets.
Parking and garage in the basement. Cellar and laundry room.
Visits by appointment 7days/7