1.110.158 RON
FOTOGRAFIILE SE ÎNCARCĂ...
Casă & casă pentru o singură familie de vânzare în Feings
1.072.470 RON
Casă & Casă pentru o singură familie (De vânzare)
Referință:
AGHX-T650458
/ 1480937
Referință:
AGHX-T650458
Țară:
FR
Oraș:
Controis En Sologne
Cod poștal:
41120
Categorie:
Proprietate rezidențială
Tipul listării:
De vânzare
Tipul proprietății:
Casă & Casă pentru o singură familie
Subtip proprietate:
Vilă
Dimensiuni proprietate:
85 m²
Dimensiuni teren:
3.235 m²
Camere:
3
Dormitoare:
2
Băi:
1
WC:
1
Consum de energie:
325
Emisii de gaz cu efecte de seră:
83
Parcări:
1
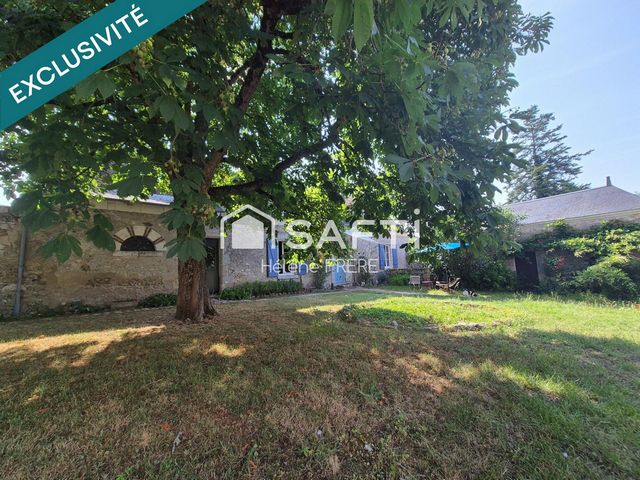
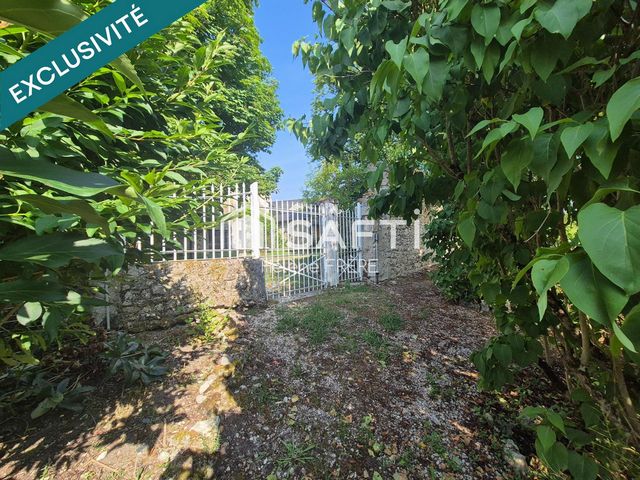
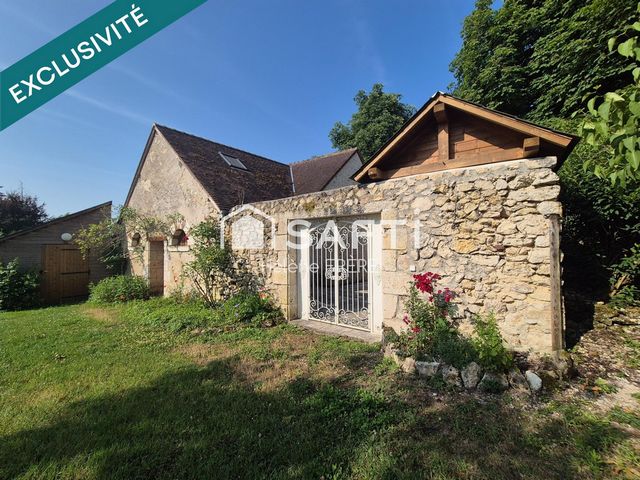
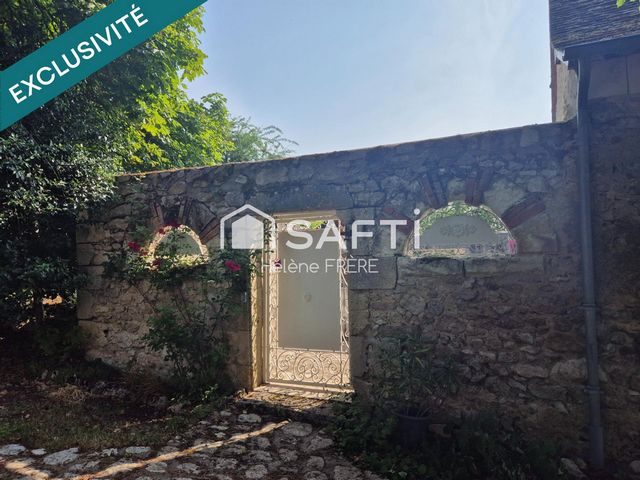
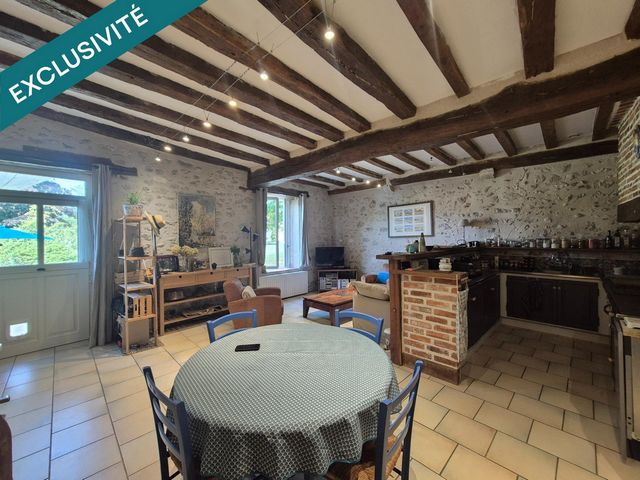
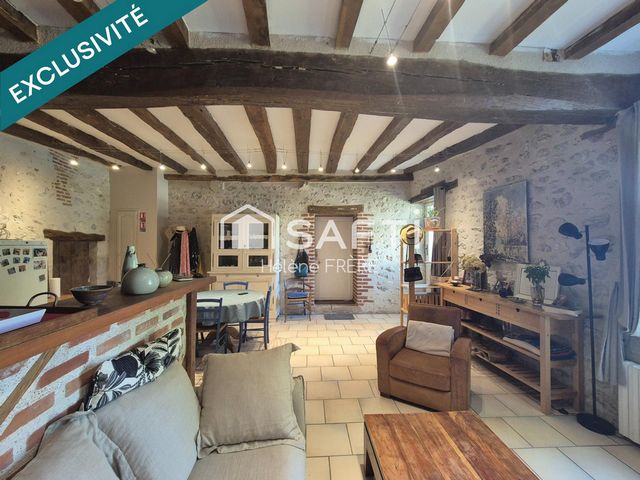
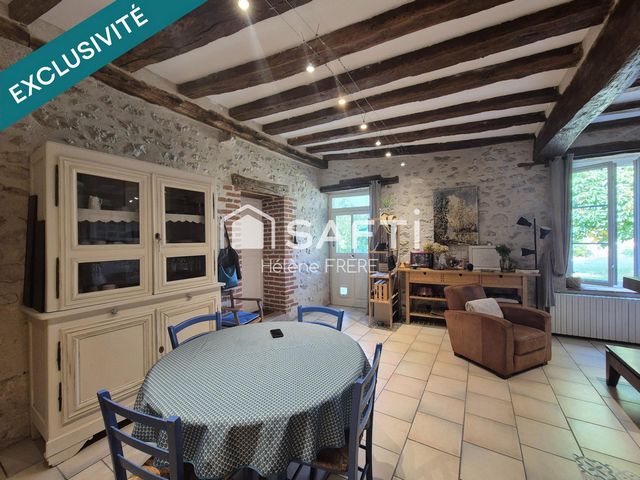
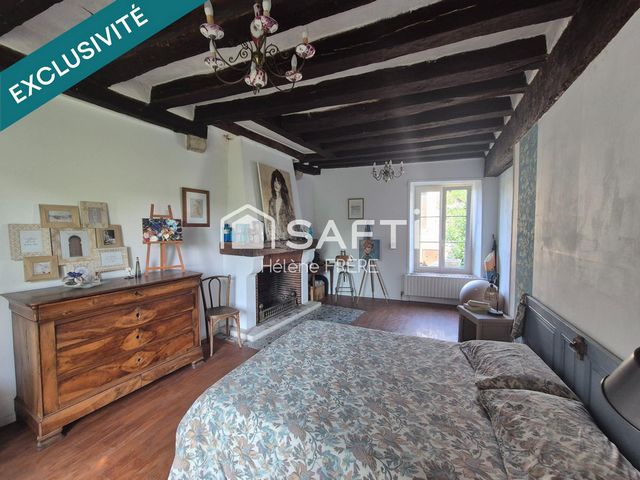
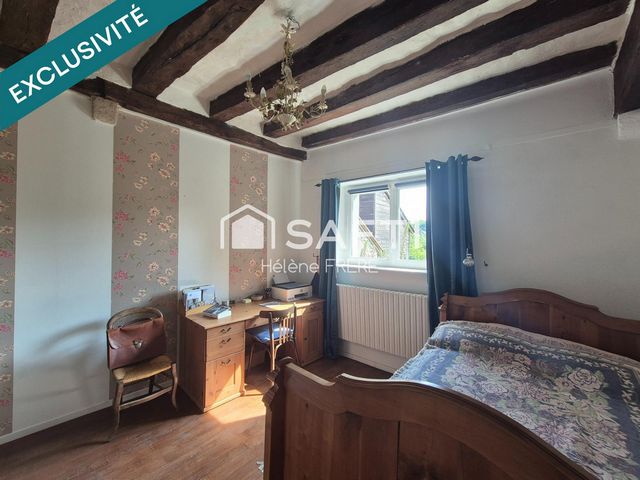
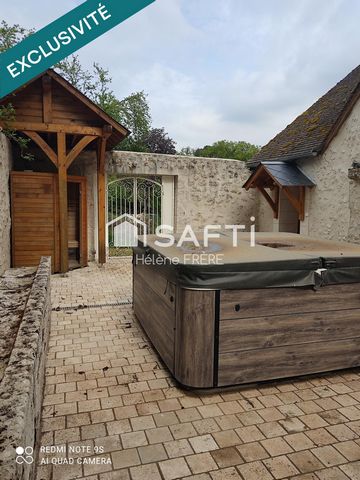
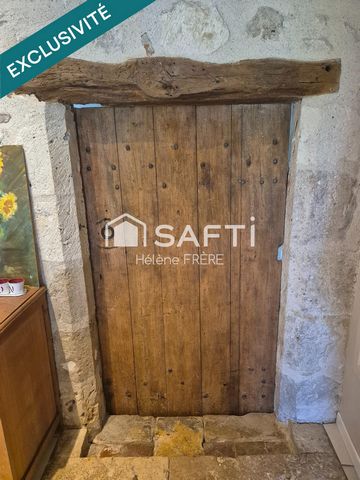
Attached, a studio of approximately 42 m2 to be completed allowing for example an independent space intended for remote work or a charming guest room or a seasonal rental.
And in the extension a "well-being" space equipped with a spa, a sauna and its changing room. Vezi mai mult Vezi mai puțin Située à 15 mn au sud de Blois, je vous propose cette longère de caractère d'environ 85 m². Nichée dans un écrin de verdure au sein d'une ancienne closerie sur une parcelle d'environ 3235m² dotée d'un verger et d'arbres remarquables, ce bien est composé d'une pièce de vie avec une cuisine aménagée ouverte, deux chambres, une salle d'eau et WC. Grenier isolé aujourd'hui mais aménageable demain . Un accès partagé automatisé offre deux emplacements de parking.
Attenant, un studio d'environ 42 m² à achever permettant d'envisager par exemple un espace indépendant destiné au télétravail ou une charmante chambre d'amis ou une location saisonnière.
Et dans la prolongation un espace "bien être" équipé d'un spa, un sauna et son vestiaire.Les informations sur les risques auxquels ce bien est exposé sont disponibles sur le site Géorisques : www.georisques.gouv.fr
Prix de vente : 212 000 €
Honoraires charge vendeur Located 15 minutes south of Blois, I offer this character farmhouse of about 85 m 2. Nestled in lush greenery within an old closerie on a plot of approximately 3235m2 with an orchard and remarkable trees, this property consists of a living room with an open kitchen, two bedrooms, a bathroom and toilet. Isolated attic but convertible. An automated shared access offers two parking spaces.
Attached, a studio of approximately 42 m2 to be completed allowing for example an independent space intended for remote work or a charming guest room or a seasonal rental.
And in the extension a "well-being" space equipped with a spa, a sauna and its changing room.