FOTOGRAFIILE SE ÎNCARCĂ...
Casă & casă pentru o singură familie de vânzare în Dému
507.691 RON
Casă & Casă pentru o singură familie (De vânzare)
Referință:
AGHX-T653188
/ 1344574
Referință:
AGHX-T653188
Țară:
FR
Oraș:
Demu
Cod poștal:
32190
Categorie:
Proprietate rezidențială
Tipul listării:
De vânzare
Tipul proprietății:
Casă & Casă pentru o singură familie
Subtip proprietate:
Vilă
Dimensiuni proprietate:
130 m²
Dimensiuni teren:
745 m²
Camere:
6
Dormitoare:
4
Băi:
2
WC:
2
Consum de energie:
184
Emisii de gaz cu efecte de seră:
6
Parcări:
1
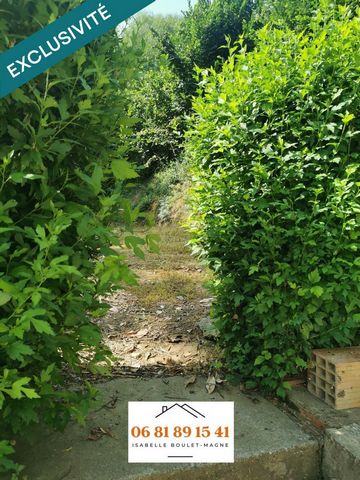
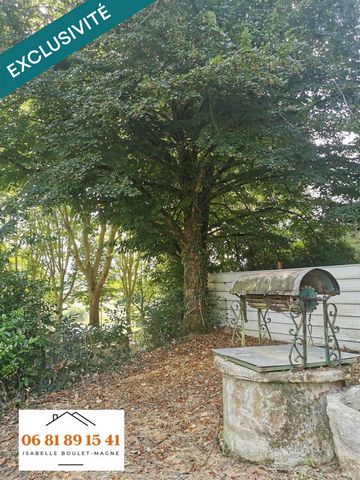
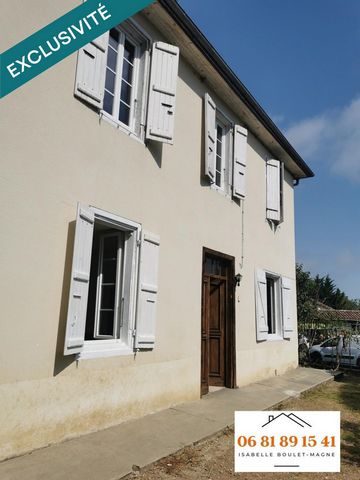
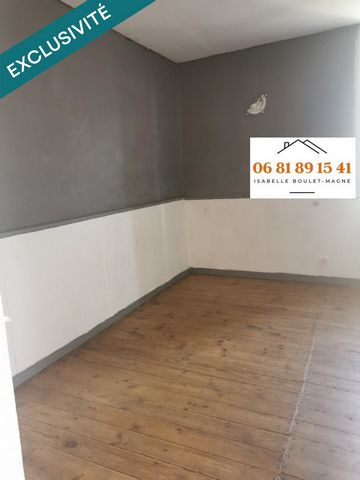
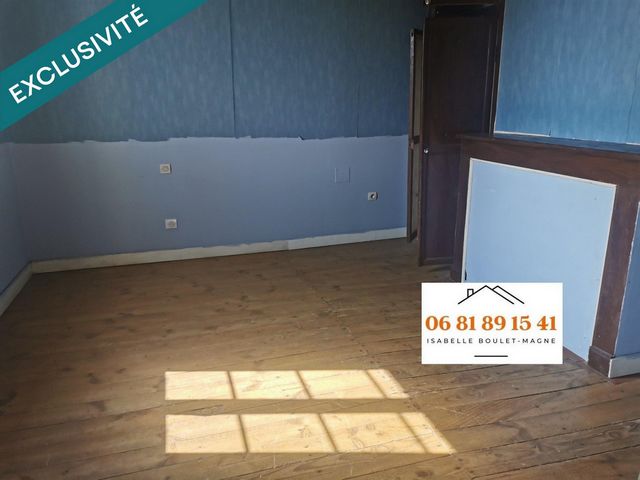
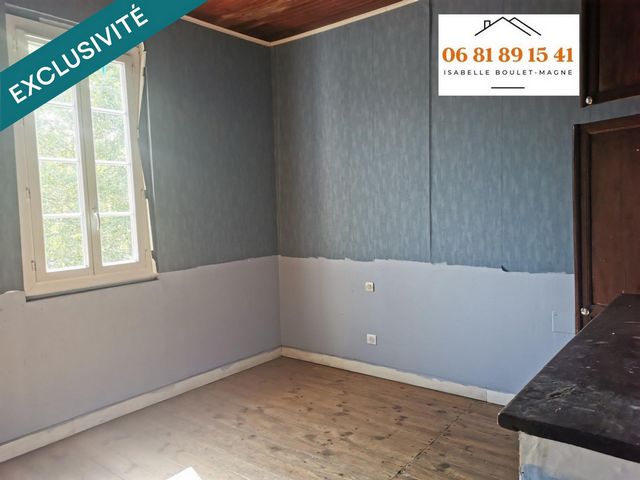
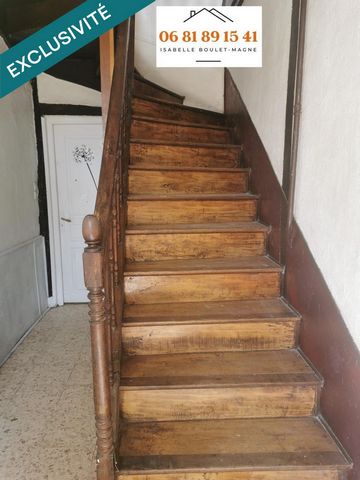
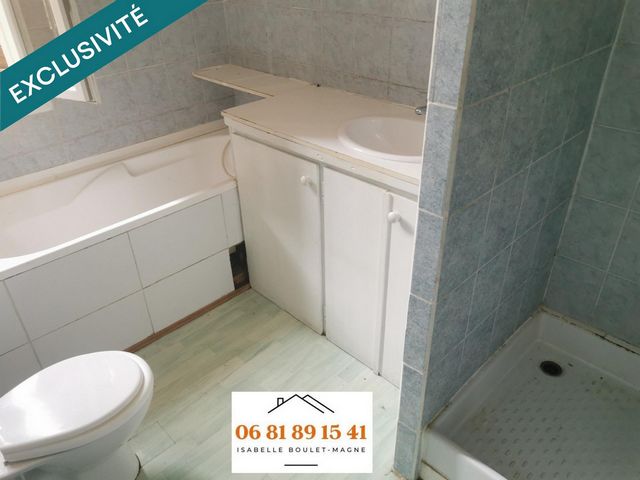
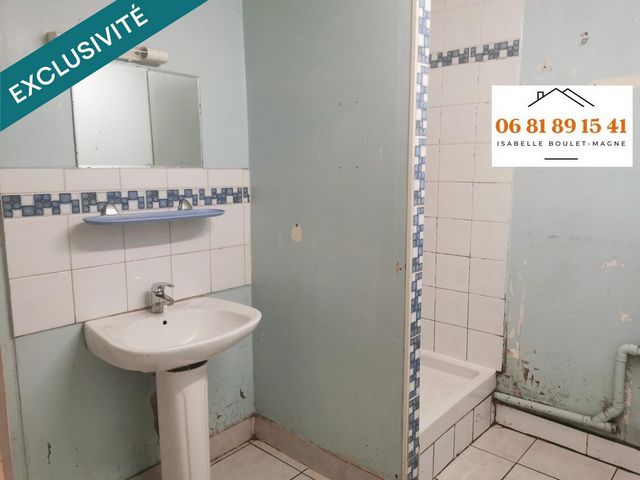
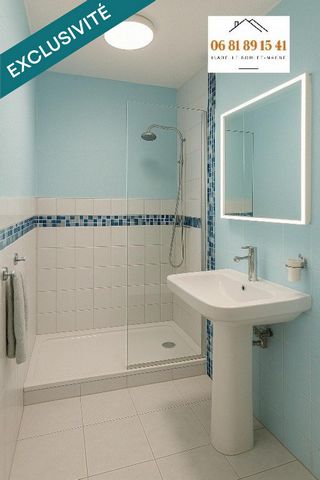
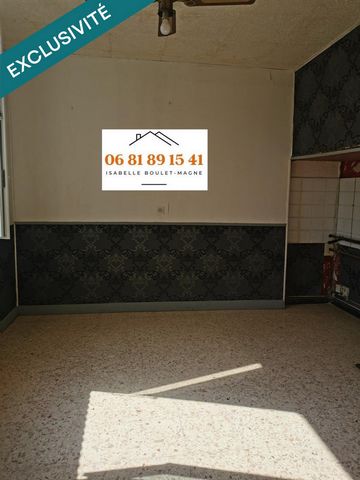
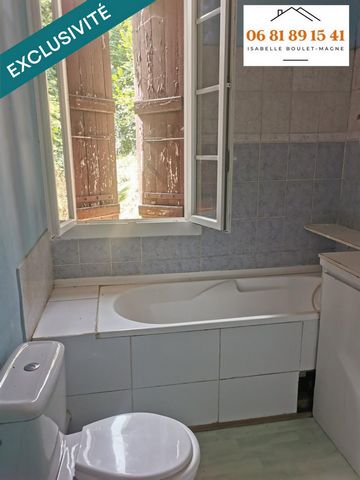
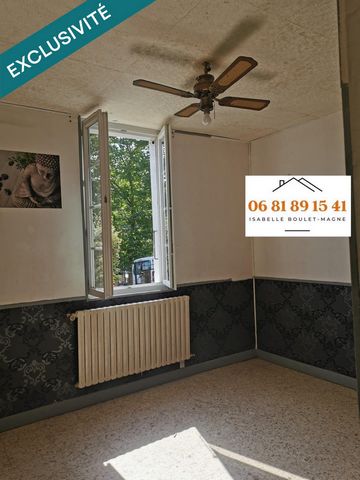
At the exit of the village this house of 130m2 of living space is made of quality materials, on a plot of 745m 2, and a small non-adjoining plot of 352m 2.
This property is equipped with double glazing and reversible air conditioning it is presented as follows:
On the ground floor: an entrance overlooking a kitchen of about 13 m2 and a back kitchen of 7,62m2 approximately: to be redone. Then a stay of about 22m 2 bright. At the bottom, a room of about 10m2 can serve as a cellar, a bedroom or office, with separate toilet and shower room. An entrance to the garage of a surface of about 15 m 2.
Upstairs: by its beautiful staircase and oak, you arrive on a pallier of about 11m2 with window, this one can also consider an office corner. Then 3 bedrooms of about 11m 2, 11.50 m2 and 14.23 m 2. Next to it, a bathroom with bath, shower and toilet. An attic for storage, or a game room.
Around the house: a barn allows storage, a garden with its well allows to consider a vegetable garden, a covered wood shelter for living outside in summer, parking bike or other 2 wheels.
A small independent plot, with an area of 352m2 was formerly a potato field, is located 500m from the house.
For an investment project, rental or secondary house, this well located village house will seduce you: call me to visit it quickly! Vezi mai mult Vezi mai puțin Isabelle BOULET-MAGNE vous propose en plein cœur du Gers, à 11km de Vic-Fezensac, 1h30 de Toulouse, 2h de l’Océan et 2h30 des Pyrénées, une maison individuelle avec jardin et son puit d’eau, terrain et garage.
A la sortie du village cette maison de 130m² de surface habitable est faite en matériaux de qualité, sur un terrain de 745m², et une petite parcelle non attenante de 352m².
Ce bien est équipé de double vitrage, isolation des combles et d'une pompe à chaleur en 2022.
Il se présente ainsi :
Au rez-de-chaussée : une entrée donnant sur une cuisine d’environ 13 m² et une arrière cuisine de 7,62m² environ : à refaire. Puis un séjour d’environ de 22m² lumineux. Au fond, une pièce d’environ 10m² peut faire office d’un cellier, d’une chambre, ou bureau, avec wc séparé et salle de douche. Une entrée dans le garage d’une surface d’environ de 15 m².
A l’étage : par son bel escalier d’époque et en chêne, vous arrivez sur un pallier d’environ 11m² avec fenêtre, celui-ci peut aussi envisager un coin bureau. Puis 3 chambres de tailles d’environ 11m², 11.50 m² puis 14.23 m². A côté, une salle de bain avec baignoire, douche et wc. Un grenier pour un stockage, ou aménagement de salle de jeux.
Autour de la maison : une grange permet un stockage, un jardin avec son puit permet d’envisager un potager, un abri bois couvert pour vivre dehors l’été, stationnement de vélo ou autres 2 roues.
Un petit terrain indépendant, d’une surface de 352m² était anciennement un champs à patates, se trouve à 500m de la maison.
Pour un projet d’investissement, locatif, ou maison secondaire, cette maison de village très bien située vous séduira : appelez moi pour la visiter rapidement !Les informations sur les risques auxquels ce bien est exposé sont disponibles sur le site Géorisques : www.georisques.gouv.fr
Prix de vente : 100 000 €
Honoraires charge vendeur Isabelle BOULET-MAGNE offers in the heart of the Gers, 11km from Vic-Fezensac, 1h30 from Toulouse, 2h from the Ocean and 2h30 from the Pyrenees, a detached house with garden and its water well, land and garage.
At the exit of the village this house of 130m2 of living space is made of quality materials, on a plot of 745m 2, and a small non-adjoining plot of 352m 2.
This property is equipped with double glazing and reversible air conditioning it is presented as follows:
On the ground floor: an entrance overlooking a kitchen of about 13 m2 and a back kitchen of 7,62m2 approximately: to be redone. Then a stay of about 22m 2 bright. At the bottom, a room of about 10m2 can serve as a cellar, a bedroom or office, with separate toilet and shower room. An entrance to the garage of a surface of about 15 m 2.
Upstairs: by its beautiful staircase and oak, you arrive on a pallier of about 11m2 with window, this one can also consider an office corner. Then 3 bedrooms of about 11m 2, 11.50 m2 and 14.23 m 2. Next to it, a bathroom with bath, shower and toilet. An attic for storage, or a game room.
Around the house: a barn allows storage, a garden with its well allows to consider a vegetable garden, a covered wood shelter for living outside in summer, parking bike or other 2 wheels.
A small independent plot, with an area of 352m2 was formerly a potato field, is located 500m from the house.
For an investment project, rental or secondary house, this well located village house will seduce you: call me to visit it quickly!