1.844.832 RON
3 dorm
190 m²
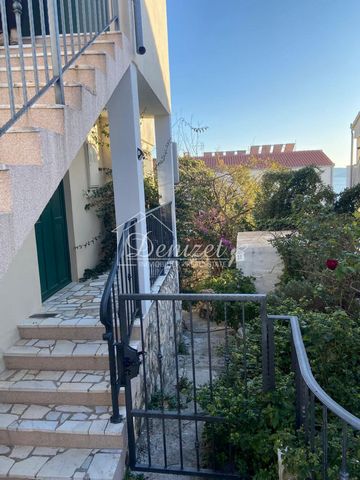
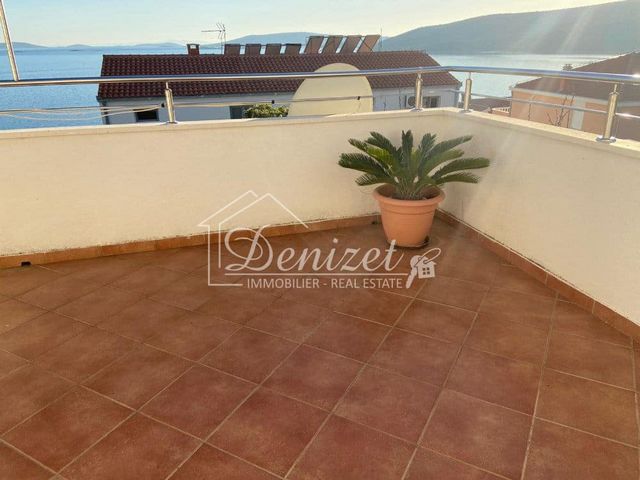
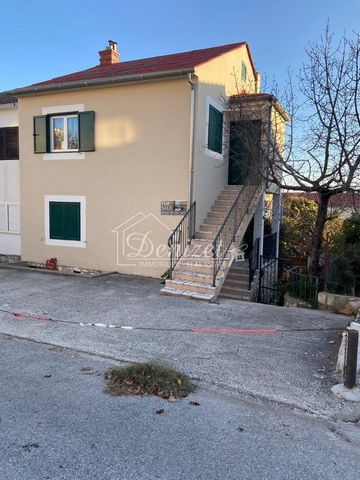
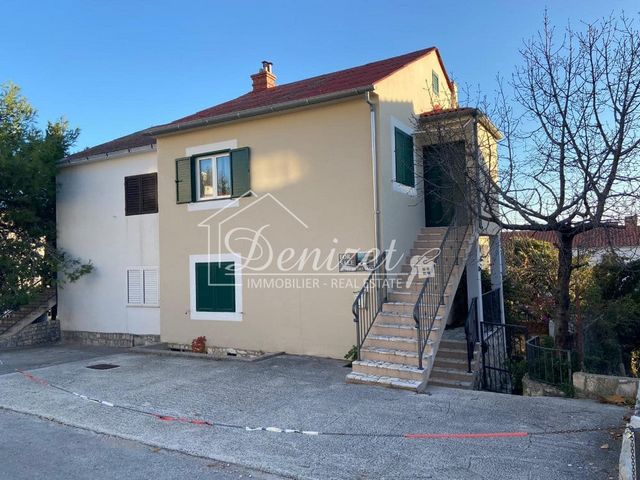
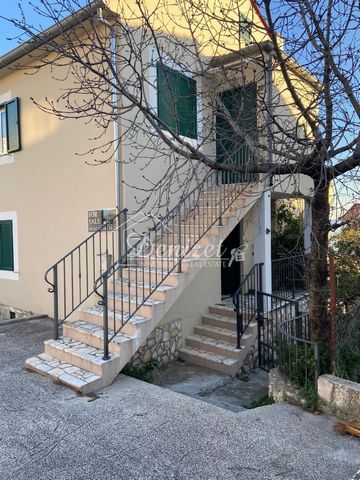
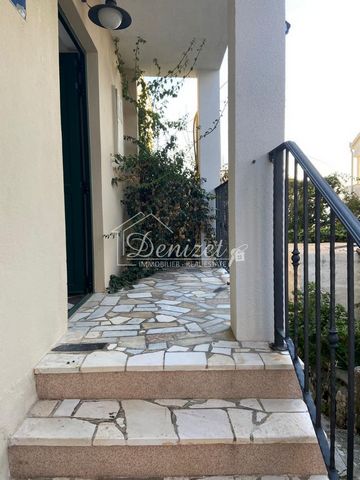
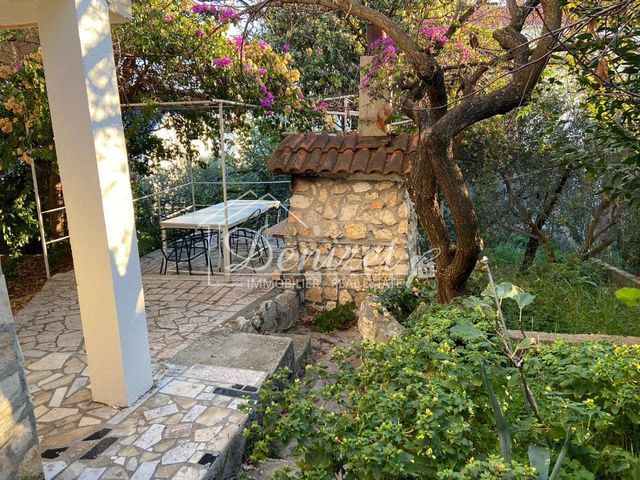
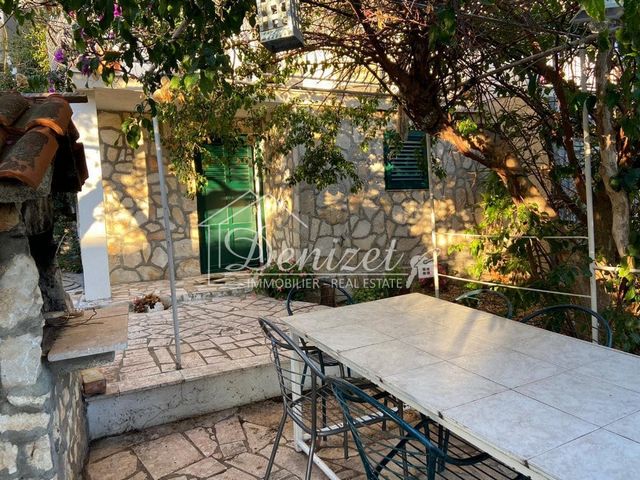
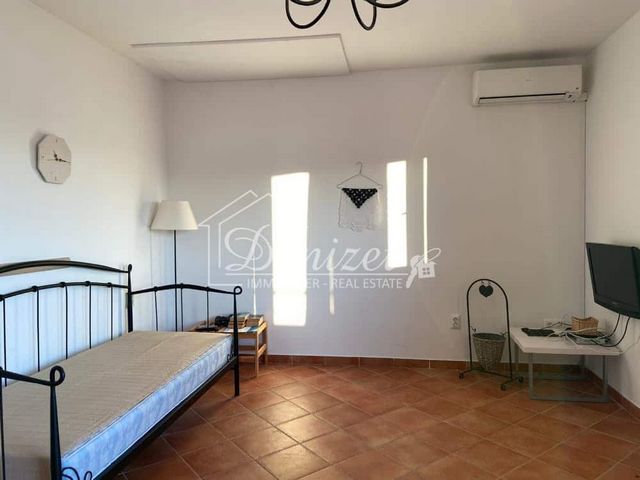
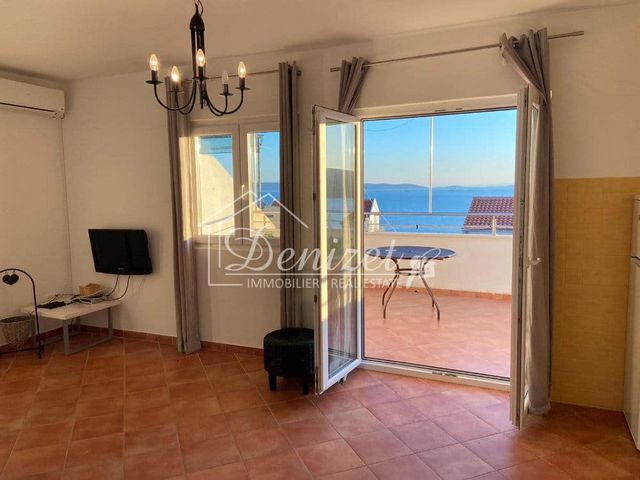
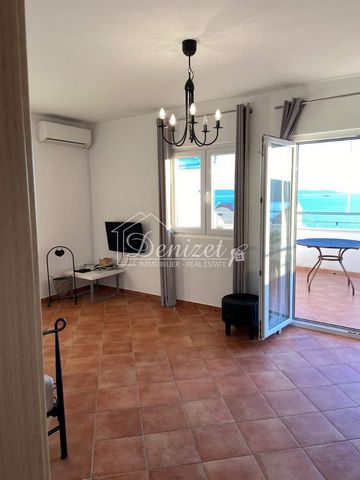
In the basement there is a one-bedroom apartment with a total area of 37 m2. It consists of a living room, summer kitchen and a small bathroom. The apartment has access to the terrace with barbecue. Below the staircase that leads to the ground floor is a pantry.
On the ground floor there is a two-bedroom apartment of 50 m2 + a covered terrace of 20 m2. It consists of a living room, kitchen, dining room and bathroom. The apartment has access to a large covered terrace overlooking the sea.
On the first floor there is also a two-bedroom apartment of 50 m2 + terrace of 20 m2. It consists of a living room, kitchen, dining room and bathroom. From the living room there is an exit to the terrace with a beautiful sea view. In this residential unit there is also an opening for the attic which is not arranged but can be reconstructed. In front of the house there is a parking lot for three cars.
The house is only 140 m from the sea, 6 km from the city of Trogir, and 11 km from Split airport. Vezi mai mult Vezi mai puțin Das Haus hat eine Bruttowohnfläche von 210 m2, verteilt über Keller, Erdgeschoss und 1. Stock. Das Grundstück misst 292 m2.
Im Untergeschoss befindet sich eine 37 m2 große Wohnung, bestehend aus einem Schlafzimmer, einem Wohnzimmer, einem kleinen Badezimmer und Küche. Die Wohnung hat Zugang zur Terrasse mit gemauertem Grill. Unterhalb der Treppe, die zum Erdgeschoss führt, befindet sich eine Speisekammer.
Im Erdgeschoss und im 1. Stock befinden sich jeweils eine 50 m2-Wohnung mit überdachter 20 m2 großer Terrasse. Hier ist ein Wohnzimmer, eine Küche, ein Esszimmer und ein Badezimmer untergebracht. Die Wohnung hat Zugang zu einer großen überdachten Terrasse mit Meerblick.
Das Dachgeschoss könnte man noch ausbauen. Vor dem Haus befinden sich drei Parkplätze.
Das Haus ist nur 140 m vom Meer, 6 km von Trogir und 11 km vom Flughafen Split entfernt. Prodaje se dvojna kuća u Seget Vranjici s pogledom na more. Katnost kuće: suteren, prizemlje i prvi kat. Kuća ima ukupnu bruto površinu 210 m2, a smjestila se na zemljištu od 292 m2.
U suterenu se smjestio jednosobni stan ukupne površine 32 m2. Sastoji se od dnevnog boravka, ljetne kuhinje i male kupaonice. Stan ima izlaz na terasu s roštiljem. Ispod stubišta koje vodi prema prizemlju nalazi se ostava.
U prizemlju se nalazi dvosobni stan površine 50 m2 + natkrivena terasa površine 20 m2. Sastoji se od dnevnog boravka, kuhinje, blagovaonice i kupaonice. Stan ima izlaz na veliku natkrivenu terasu s koje se pruža pogled na more.
Na prvom katu se također nalazi dvosobni apartman površine 50 m2 + terasa od 20 m2. Sastoji se od dnevnog boravka, kuhinje, blagovaonice i kupaonice. Iz dnevnog boravka se pruža izlaz na terasu s prekrasnim pogledom na more. U ovoj stambenoj jedinici postoji i otvor za tavan koji nije uređen, ali se može rekonstruirati. Ispred kuće nalazi se parking za tri automobila.
Kuća je udaljena svega 140 m od mora, od grada Trogira 6 km, a od zračne luke Split 11 km. Semi-attached house for sale in Seget Vranjica with sea view. Floors of the house: basement, ground floor and first floor. The house has a total gross area of 210 m2 and it is located on a plot of 292 m2.
In the basement there is a one-bedroom apartment with a total area of 37 m2. It consists of a living room, summer kitchen and a small bathroom. The apartment has access to the terrace with barbecue. Below the staircase that leads to the ground floor is a pantry.
On the ground floor there is a two-bedroom apartment of 50 m2 + a covered terrace of 20 m2. It consists of a living room, kitchen, dining room and bathroom. The apartment has access to a large covered terrace overlooking the sea.
On the first floor there is also a two-bedroom apartment of 50 m2 + terrace of 20 m2. It consists of a living room, kitchen, dining room and bathroom. From the living room there is an exit to the terrace with a beautiful sea view. In this residential unit there is also an opening for the attic which is not arranged but can be reconstructed. In front of the house there is a parking lot for three cars.
The house is only 140 m from the sea, 6 km from the city of Trogir, and 11 km from Split airport. Maison jumelée à vendre, vue mer. Niveaux : sous-sol, rez-de-chaussée et premier étage. La maison a une superficie brute totale de 210 m2, située sur un terrain de 292 m2.
Au sous-sol se trouve un appartement avec une chambre surface de 32 m2. Il se compose d’un séjour, d’une cuisine d’été et d’une petite salle d’eau. L’appartement a accès à la terrasse avec barbecue.Rez-de-chaussée : appartement avec deux chambres de 50 m2 + une terrasse couverte de 20 m2. Il se compose d’un salon, cuisine, salle à manger et salle de bain. L’appartement a accès à une grande terrasse couverte offrant vue mer.Premier étage. appartement avec deux chambres de 50 m2 + terrasse de 20 m2. Il se compose d’un salon, cuisine, salle à manger et salle de bain. Depuis le salon, il y a une sortie sur la terrasse avec une belle vue mer. Devant la maison il y a un parking pour trois voitures.La maison est à seulement 140 m de la mer, à 6 km de la ville de Trogir et à 11 km de l’aéroport de Split.