9.455.888 RON
4 dorm
300 m²
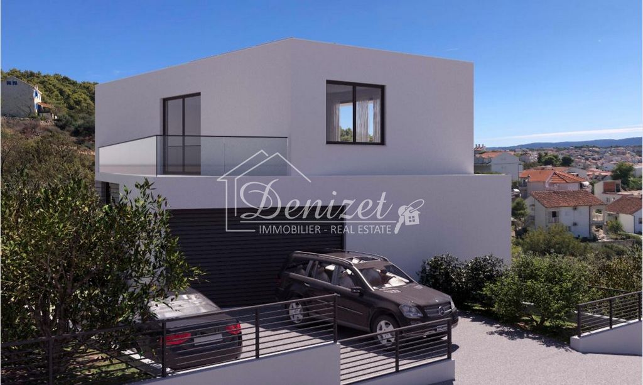
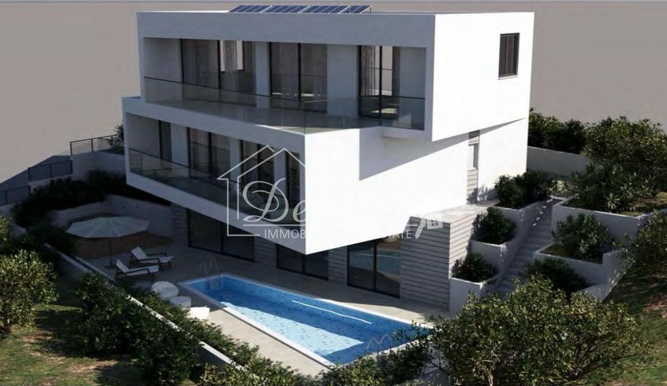
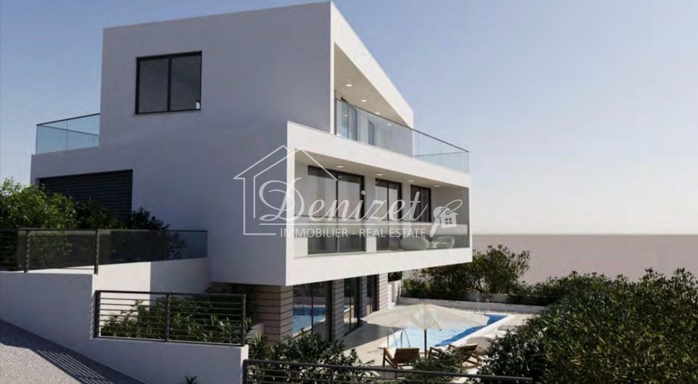
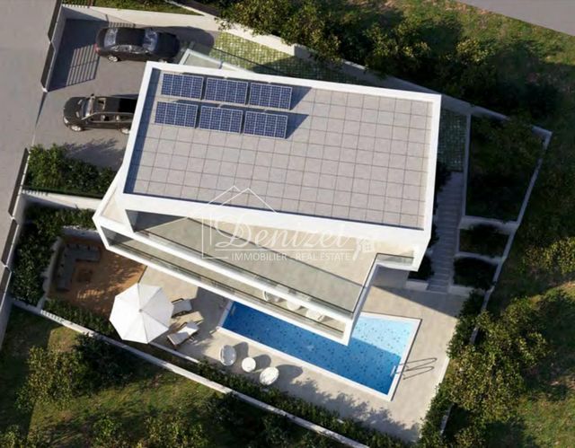
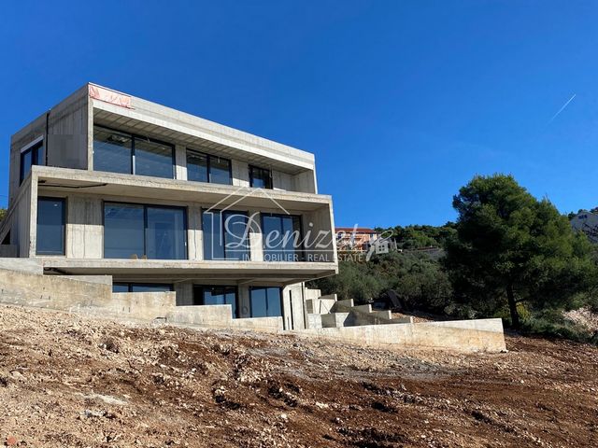
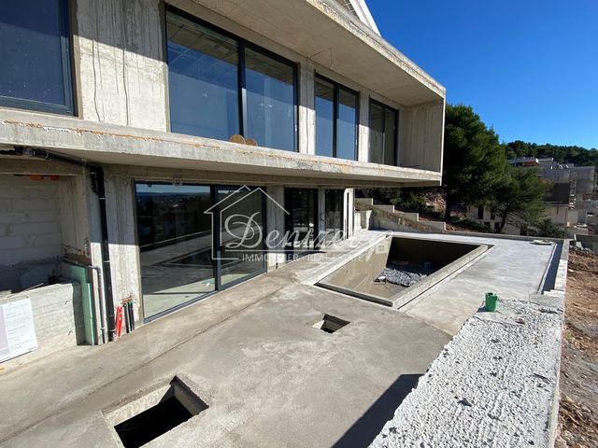
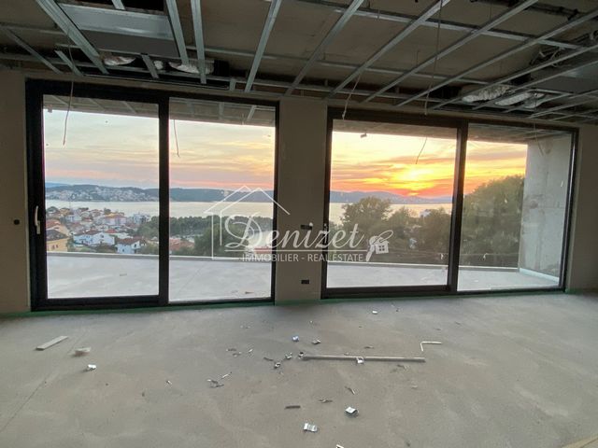
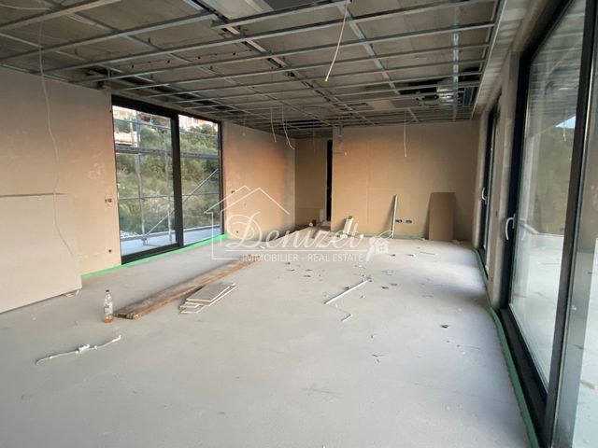
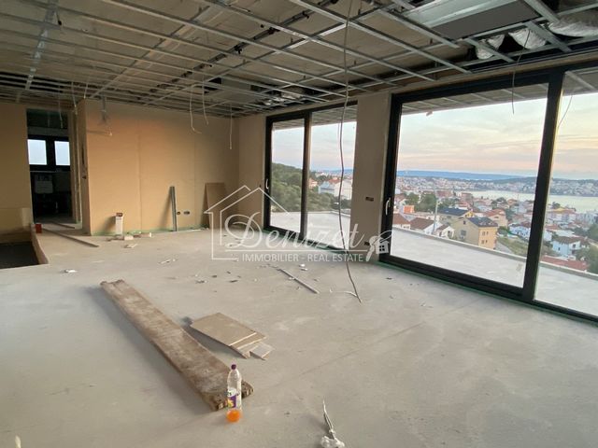
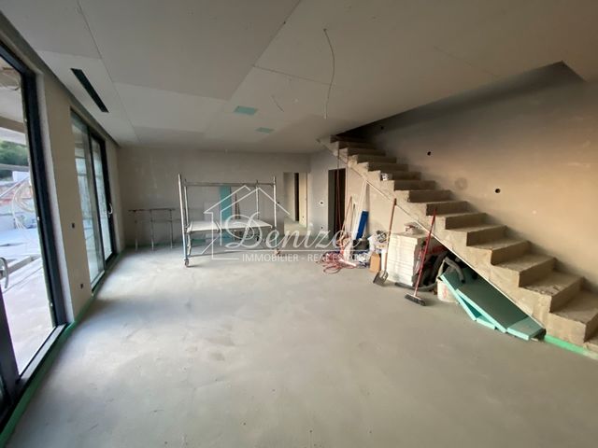
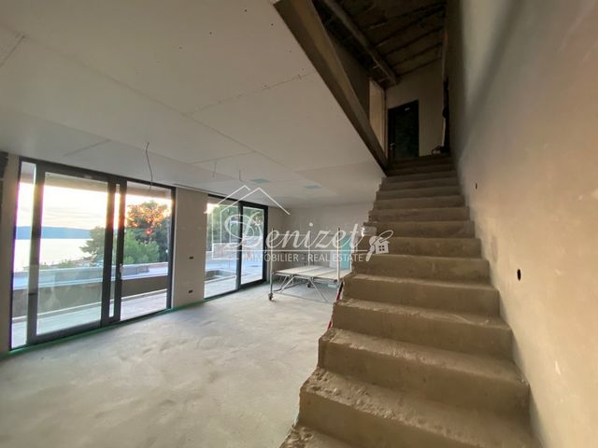
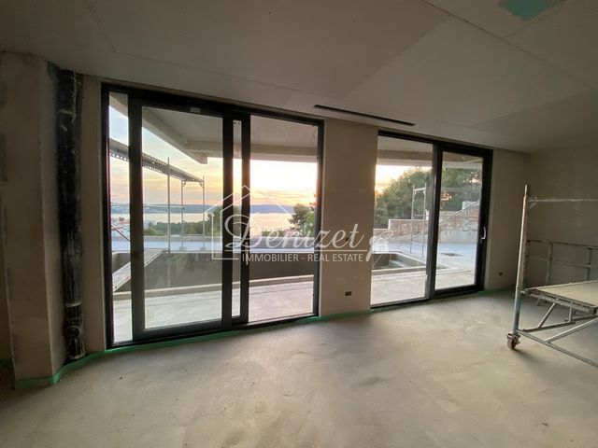
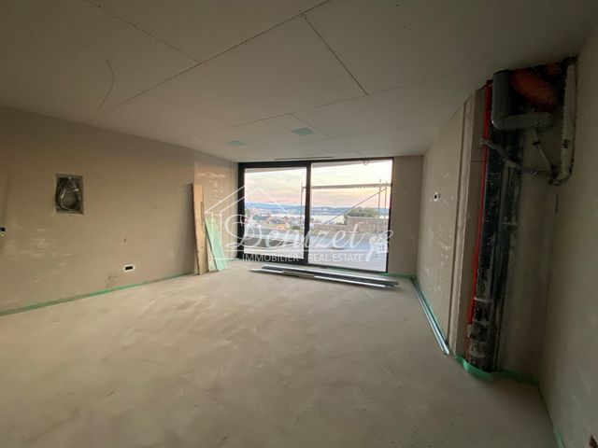
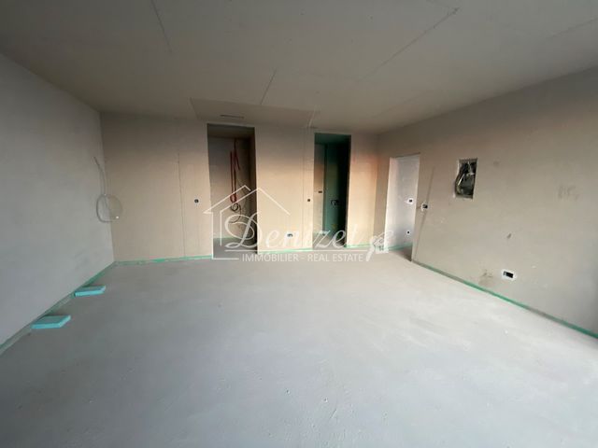
There are also two charging stations for electric cars.
It's not just the structure itself that is extraordinary. The facade will also be clad with accent elements. Large sliding doors merge the living space with the surroundings. They extend from ceiling to floor and provide plenty of natural light in the interior. They provide a clear view of the surrounding area and the sea.
The villa faces south-west and offers a stunning view of the sunsets of the bay.
Distances: To the beach: 250 m - Trogir Old Town: 2 km - Split Airport: 7 km.
The images and 3D visualizations are for advertising purposes only and may differ from the actual property. Vezi mai mult Vezi mai puțin Die Villa erstreckt sich über drei Etagen: Keller, Erdgeschoss und erster Stock. Die Wohnfläche der Villa beträgt 228 m2 + Terrassen von 82 m2 und eine Garage von 32 m2. Auf dem 511 m2 großen Grundstück, das wunderschön angelegt und mit Palmen bepflanzt wird, gibt es einen Loungebereich und eine Sommerküche, einen Infinity-Pool und einen Whirlpool.- Im Untergeschoß ist ein Fitnessraum, sowie eine Sauna vorgesehen, sowie ein weiterer Raum, um gesellige Stunden zu verbringen. Außerdem eine Waschküche, ein Badezimmer und ein Maschinenraum.- Über eine innenliegende Treppe gelangt man in das Erdgeschoß, wo sich der Eingangsbereich befindet, sowie drei Schlafzimmer mit eigenem Badezimmer. Alle Zimmer haben Zugang zur Loggia von 19 m2 mit herrlichem Blick auf die Bucht. - Über eine weitere Treppe erreicht man das Obergeschoß, wo sich ein großes Wohnzimmer mit Küche und Essbereich, sowie ein weiteres Schlafzimmer mit Badezimmer befindet. Hier gibt es nach vorne raus eine 38m2 große Terrasse, sowie eine weitere 25 m2 große nach hinten raus. Die Villa hat Fußbodenheizung und Daikin-Klima-Kanalgeräte, die in der Decke eingelassen sind. Ein spezielles Belüftungssystem sorgt dafür, dass das Haus auch in Abwesenheit des Eigentümers in regelmäßigen Abständen gelüftet wird.
Außerdem gibt es zwei Ladestationen für E-Autos.
Nicht nur der Baukörper an sich ist außergewöhnlich. Auch die Fassade wird mit akzentgebenden Elementen verkleidet sein. Große Schiebetüren verschmelzen den Wohnraum mit der Umgebung. Sie reichen von der Decke bis zum Boden und sorgen für viel natürliches Licht im Innenraum. Sie geben den Blick frei auf die Umgebung und das Meer.
Die Villa ist nach Süd-Westen ausgerichtet und bietet einen paradiesischen Ausblick auf die Sonnenuntergänge der Bucht.
Entfernungen: Zum Strand: 250 m - Altstadt Trogir: 2 km - Flughafen Split: 7 km
Die Bilder und 3D-Visualiesierungen dienen ausschließlich zu Werbezwecken und können von der tatsächlichen Immobilie abweichen. Vila se prostire na tri etaže: suteren, prizemlje i kat. Stambena površina vile iznosi 228 m2 + 82 m2 terasa te garaža od 32 m2. Na parceli od 511 m2, koja će biti lijepo uređena i zasađena palmama, nalazi se ljetna kuhinja, infinity bazen te jacuzzi.- U suterenu se nalazi prostorija za fitness i sauna te još jedna prostorija za druženje. Tu je i praonica rublja, kupaonica i strojarnica. - Unutarnje stepenice vode u prizemlje gdje se nalazi ulazni prostor, te tri spavaće sobe sa svojom kupaonicom. Sve sobe imaju izlaz na lođu od 19 m2 s prekrasnim pogledom na zaljev. - Unutarnjim stubištem dolazi se na 1. kat gdje se nalazi veliki dnevni boravak s kuhinjom i blagovaonicom, te još jedna spavaća soba i kupaonica. Sa prednje strane ima 38m2 terase,a sa stražnje strane još 25m2.Vila ima podno grijanje i kanalske jedinice klima uređaja Daikin uvučene u strop. Rekuperator zraka osigurava da se kuća provjetrava u redovitim intervalima čak i kada je vlasnik odsutan.
Tu su i dvije punionice za električne automobile.
Nije samo struktura izvanredna. Fasada će također biti presvučena naglašenim elementima. Velika klizna vrata spajaju životni prostor s okolinom. Protežu se od stropa do poda i osiguravaju obilje prirodnog svjetla u interijeru. Omogućuju jasan pogled na okolicu i more.
Vila je okrenuta prema jugozapadu i pruža prekrasan pogled na zalaske sunca u zaljevu.
Udaljenosti: do plaže: 250 m – centar grada Trogira: 2 km - zračna luka Split: 7 km.
Slike i 3D vizualizacije služe samo u reklamne svrhe i mogu se razlikovati od stvarne nekretnine. The villa is spread over three floors: basement, ground floor and first floor. The living area of the villa is 228 m2 + terraces of 82 m2 and a garage of 32m2. On the plot of 511 m2, which will be beautifully landscaped and planted with palm trees, there is a lounge area and summer kitchen, an infinity pool and a jacuzzi.- In the basement there is a fitness room and a sauna, as well as another room to spend sociable hours. There is also a laundry room, a bathroom and a machine room. - An internal staircase leads to the ground floor, where there is the entrance area, as well as three bedrooms with their own bathroom. All rooms have access to the loggia of 19m2 with a beautiful view of the bay. - Another staircase takes you to the upper floor, where there is a large living room with kitchen and dining area, as well as another bedroom with bathroom. There is a 38m2 terrace to the front and another 25 m2 on the back side.The villa has underfloor heating and Daikin air conditioning duct units recessed into the ceiling. A special ventilation system ensures that the house is ventilated at regular intervals even when the owner is away.
There are also two charging stations for electric cars.
It's not just the structure itself that is extraordinary. The facade will also be clad with accent elements. Large sliding doors merge the living space with the surroundings. They extend from ceiling to floor and provide plenty of natural light in the interior. They provide a clear view of the surrounding area and the sea.
The villa faces south-west and offers a stunning view of the sunsets of the bay.
Distances: To the beach: 250 m - Trogir Old Town: 2 km - Split Airport: 7 km.
The images and 3D visualizations are for advertising purposes only and may differ from the actual property. La villa est répartie sur trois étages : sous-sol, rez-de-chaussée et premier étage. La surface habitable est de 228 m2 + terrasses de 82 m2 et un garage de 32 m2. Surface du terrain 511 m2, cuisine d’été, piscine à débordement et un jacuzzi.– Au sous-sol se trouvent une salle de fitness et un sauna, ainsi qu’une autre pièce pour passer des moments conviviales. Il y a également une buanderie, une salle de bain et une salle des machines.– Un escalier intérieur mène au rez-de-chaussée, où se trouvent l’entrée, ainsi que trois chambres avec leur propre salle de bain. Toutes les pièces ont accès à la loggia de 19 m2 avec une belle vue sur la baie.– Un autre escalier vous mène à l’étage supérieur, où se trouvent un grand salon avec cuisine et salle à manger, ainsi qu’une autre chambre avec salle de bain. Il y a une terrasse de 38 m2 à l’avant et une autre de 25 m2 à l’arrière.La villa est équipée d’un chauffage au sol et de climatiseurs Daikin encastrés dans le plafond. Un système de ventilation spécial assure une ventilation régulière de la maison même lorsque le propriétaire est absent.Il y a également deux bornes de recharge pour voitures électriques.Ce n’est pas seulement la structure elle-même qui est extraordinaire. La façade sera également revêtue d’éléments d’accentuation. De grandes portes coulissantes fusionnent l’espace de vie avec l’environnement. Elles s’étendent du plafond au sol et offrent beaucoup de lumière naturelle à l’intérieur.La villa est orientée sud-ouest et offre une vue imprenable sur les couchers de soleil de la baie.Distances : Plage : 250 m – Vieille ville de Trogir : 2 km – Aéroport de Split : 7 km.Les images et les visualisations 3D sont uniquement à des fins publicitaires.