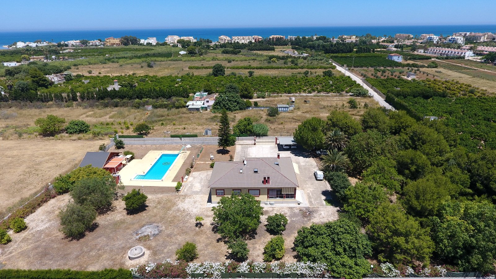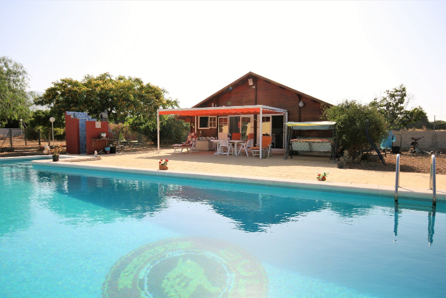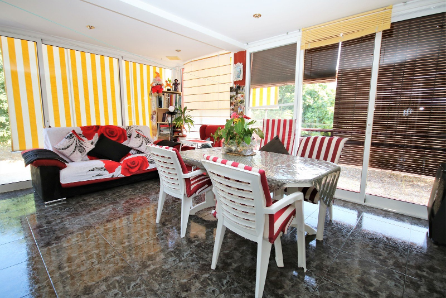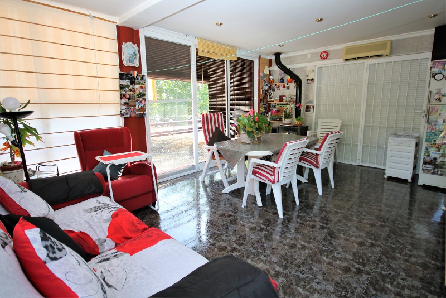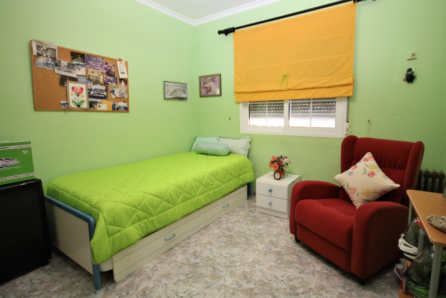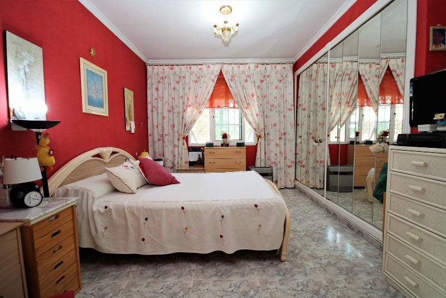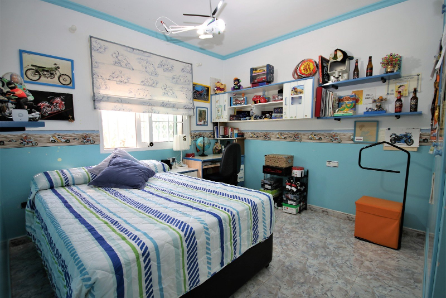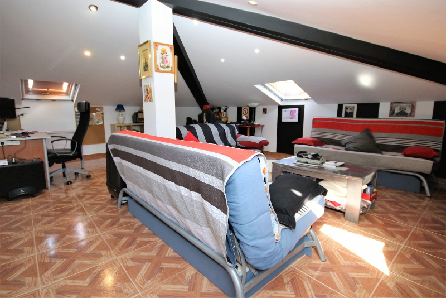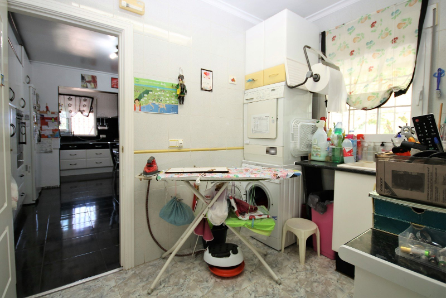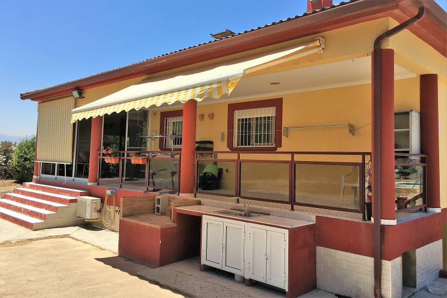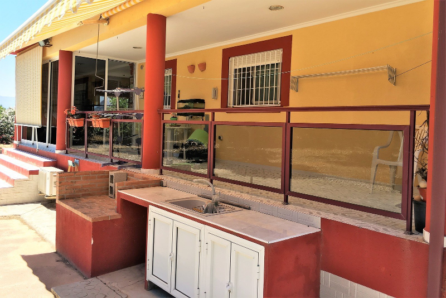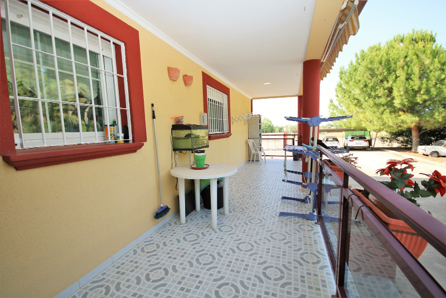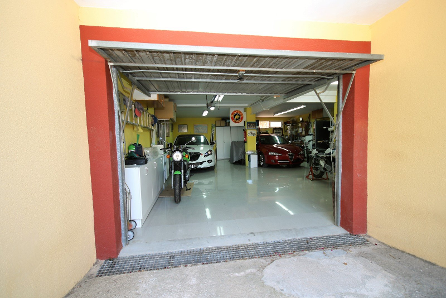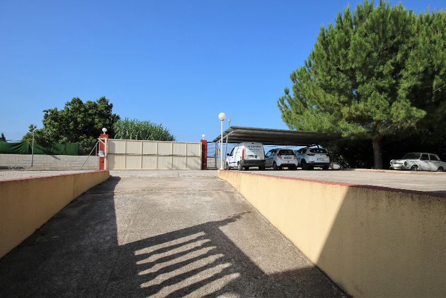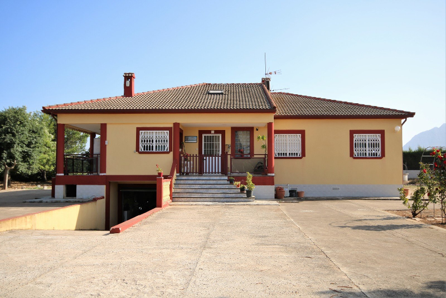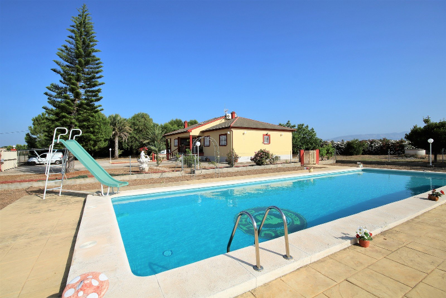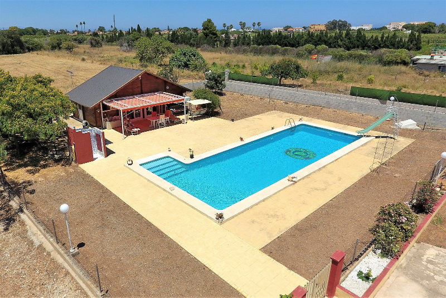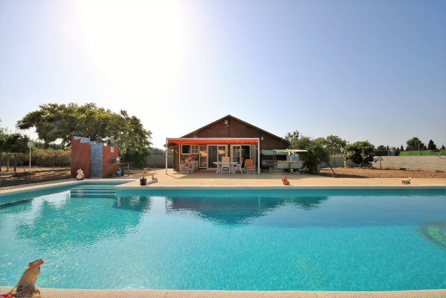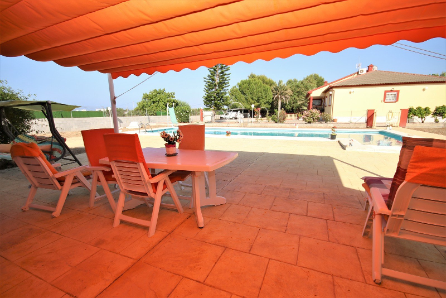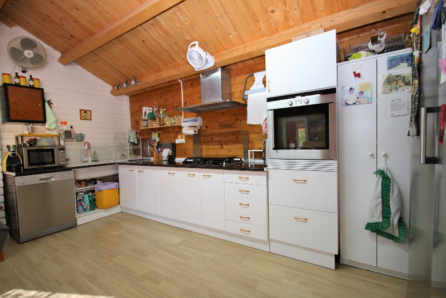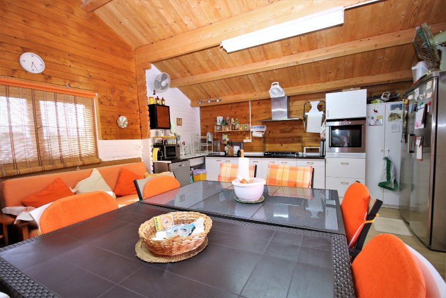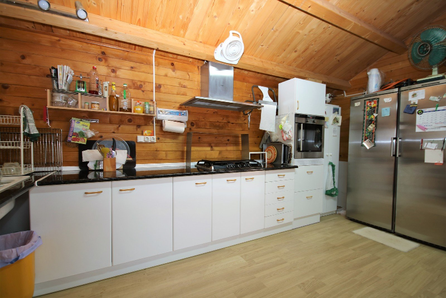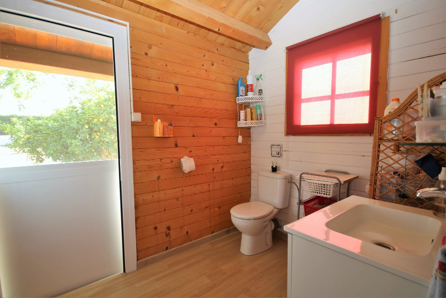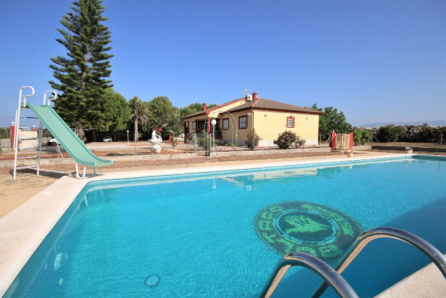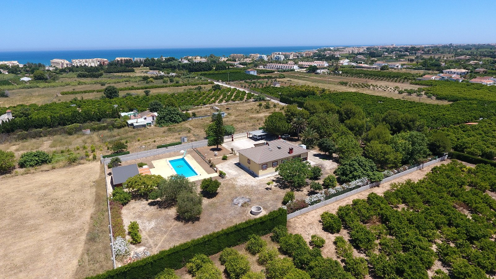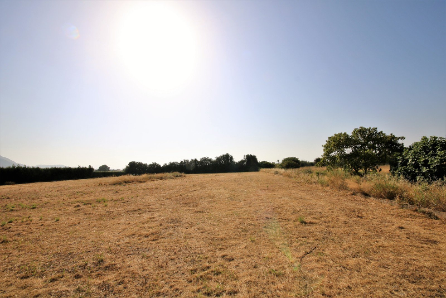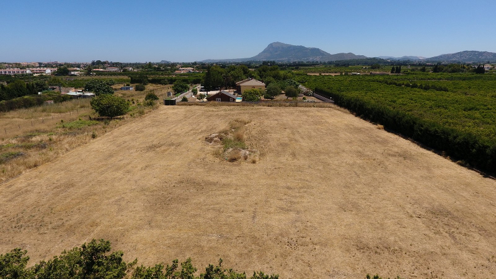FOTOGRAFIILE SE ÎNCARCĂ...
Casă & casă pentru o singură familie de vânzare în Els Poblets
4.329.690 RON
Casă & Casă pentru o singură familie (De vânzare)
11.310 m²
Referință:
BCLW-T2447
/ cns-gc-3119
Description of object: This single-storey house is divided into 4 double bedrooms, 1 shower room and 1 bathroom. Entering the hallway, the bedrooms are on the right, the fitted independent kitchen with laundry room on the left and the large living room with fireplace just at the front. The kitchen is large enough with a dining area, access to the covered terrace through the laundry room. The living room has plenty of space and if you open the glass doors you have access to the enclosed terrace with air conditioning. From here you can go outside and access another open terrace. From inside, from the hall, one can walk up to the attic, which offers additional space for games room, office, guest accommodation and storage. If you go downstairs you also have access to the garage with plenty of space for several cars and lots of storage space. To enter the property you drive through an electric gate and then a second one to reach an open area with a 3 vehicle carport and the garage door to the underground car park. The pool area, next to the main house, has a large terrace, barbecue and a large enclosed fully equipped kitchen with dining area, a shower room and storage room. Thanks to the large awnings you can enjoy the outdoor terrace in the shade. The house is spacious, the pool is large, it has a wonderful outdoor kitchen with a terrace to enjoy outdoor living, ample parking is available. It is unique, come and see it for yourself. Miscellaneous: Energy Rating is in process.
Vezi mai mult
Vezi mai puțin
Objektbeschreibung: Dieses einstöckige Haus gliedert sich in 4 Doppelzimmer, 1 Duschbad und 1 Badezimmer auf. Beim Eintreten in den Flur befinden sich die Schlafzimmer auf der rechten Seite, die eingerichtete unabhängige Küche mit Waschküche auf der linken Seite und das große Wohnzimmer mit Kamin direkt an der Vorderseite. Die Küche ist groß genug mit einem Essbereich, Zugang zur überdachten Terrasse durch die Waschküche. Die Wohnstube hat viel Platz und wenn Sie die Glastüren öffnen, haben Sie Zugang zur geschlossenen Terrasse mit Klimaanlage. Von hier aus können Sie nach draußen gehen und auf eine weitere offene Terrasse gelangen. Von innen, von der Halle aus, kann man bis zum Dachboden gehen, der zusätzlichen Platz für Spielzimmer, Büro, Gästeunterbringung und Lager anbietet. Wenn Sie nach unten gehen, haben Sie auch Zutritt zur Garage mit viel Platz für mehrere PKW´ s und viel Stauraum. Um das Grundstück zu betreten, durchfahren Sie ein elektrisches Tor und dann ein zweites, um zu einem offenen Bereich mit einem Carport für 3 Fahrzeuge und dem Garagentor zur Tiefgarage zu gelangen. Der Poolbereich, neben dem Haupthaus, hat eine große Terrasse, Grill und eine große geschlossene Komplettküche mit Essbereich, einem Duschraum und Abstellraum. Dank der großen Markisen können Sie die Außenterrasse im Schatten genießen. Das Haus ist geräumig, der Pool ist groß, es hat eine wunderbare Außen Küche mit Terrasse, um das Leben im Freien zu genießen, reichlich Parkplätze sind vorhanden. Es ist einzigartig, kommen Sie und sehen Sie es sich selbst an. Sonstiges: Der Energieausweis ist in Vorbereitung.
Descripción del objeto: Esta casa de una sola planta se divide en 4 habitaciones dobles, 1 aseo con ducha y 1 baño. Entrando por el pasillo, los dormitorios están a la derecha, la cocina independiente equipada con lavadero a la izquierda y el gran salón con chimenea justo al frente. La cocina es bastante grande con zona de comedor y acceso a la terraza cubierta a través del lavadero. El salón tiene mucho espacio y si abres las puertas de cristal tienes acceso a la terraza cerrada con aire acondicionado. Desde aquí se puede salir al exterior y acceder a otra terraza abierta. Desde el interior, desde el vestíbulo, se puede subir al ático, que ofrece espacio adicional para sala de juegos, oficina, alojamiento para invitados y trastero. Si bajas las escaleras también tienes acceso al garaje con mucho espacio para varios coches y mucho espacio de almacenamiento. Para ingresar a la propiedad, se pasa por un portón eléctrico y luego por un segundo para llegar a un área abierta con una cochera para 3 vehículos y la puerta del garaje al estacionamiento subterráneo. La zona de la piscina, junto a la casa principal, tiene una gran terraza, barbacoa y una gran cocina cerrada totalmente equipada con zona de comedor, un baño con ducha y trastero. Gracias a los grandes toldos podrás disfrutar de la terraza exterior a la sombra. La casa es espaciosa, la piscina es grande, tiene una maravillosa cocina exterior con terraza para disfrutar de la vida al aire libre, amplio estacionamiento disponible. Es único, ven y compruébalo tú mismo. Otros: Calificación energética está pendiente.
Autres: Evaluation de l’efficacité énergétique en cours.
Description of object: This single-storey house is divided into 4 double bedrooms, 1 shower room and 1 bathroom. Entering the hallway, the bedrooms are on the right, the fitted independent kitchen with laundry room on the left and the large living room with fireplace just at the front. The kitchen is large enough with a dining area, access to the covered terrace through the laundry room. The living room has plenty of space and if you open the glass doors you have access to the enclosed terrace with air conditioning. From here you can go outside and access another open terrace. From inside, from the hall, one can walk up to the attic, which offers additional space for games room, office, guest accommodation and storage. If you go downstairs you also have access to the garage with plenty of space for several cars and lots of storage space. To enter the property you drive through an electric gate and then a second one to reach an open area with a 3 vehicle carport and the garage door to the underground car park. The pool area, next to the main house, has a large terrace, barbecue and a large enclosed fully equipped kitchen with dining area, a shower room and storage room. Thanks to the large awnings you can enjoy the outdoor terrace in the shade. The house is spacious, the pool is large, it has a wonderful outdoor kitchen with a terrace to enjoy outdoor living, ample parking is available. It is unique, come and see it for yourself. Miscellaneous: Energy Rating is in process.
Referință:
BCLW-T2447
Țară:
ES
Cod poștal:
03779
Categorie:
Proprietate rezidențială
Tipul listării:
De vânzare
Tipul proprietății:
Casă & Casă pentru o singură familie
Subtip proprietate:
Cabană
Dimensiuni proprietate:
11.310 m²
Parcări:
1
PREȚ PROPRIETĂȚI IMOBILIARE PER M² ÎN ORAȘE DIN APROPIERE
| Oraș |
Preț mediu per m² casă |
Preț mediu per m² apartament |
|---|---|---|
| Pedreguer | 13.371 RON | - |
| Denia | 14.251 RON | 16.446 RON |
| Gata de Gorgos | 12.381 RON | - |
| Jávea | 18.435 RON | 17.886 RON |
| Teulada | 17.860 RON | 15.443 RON |
| Benitachell | 18.589 RON | 14.679 RON |
| Moraira | 19.718 RON | 15.796 RON |
| Calpe | 16.365 RON | 16.114 RON |

