7.415.216 RON
FOTOGRAFIILE SE ÎNCARCĂ...
Casă & Casă pentru o singură familie (De vânzare)
Referință:
BTOJ-T171
/ 323533
Referință:
BTOJ-T171
Țară:
HR
Oraș:
Poreč
Categorie:
Proprietate rezidențială
Tipul listării:
De vânzare
Tipul proprietății:
Casă & Casă pentru o singură familie
Construibil:
Da
Dimensiuni proprietate:
278 m²
Dimensiuni teren:
671 m²
Camere:
5
Dormitoare:
4
Băi:
4
WC:
1
Sistem de încălzire:
Încălzire la comun
Parcări:
1
Alarmă:
Da
Piscină:
Da
Aer condiționat:
Da
Terasă:
Da
Canalizare principală:
Da
Grătar în aer liber:
Da
Internet access:
Da
Satelit:
Da
Cablu TV:
Da
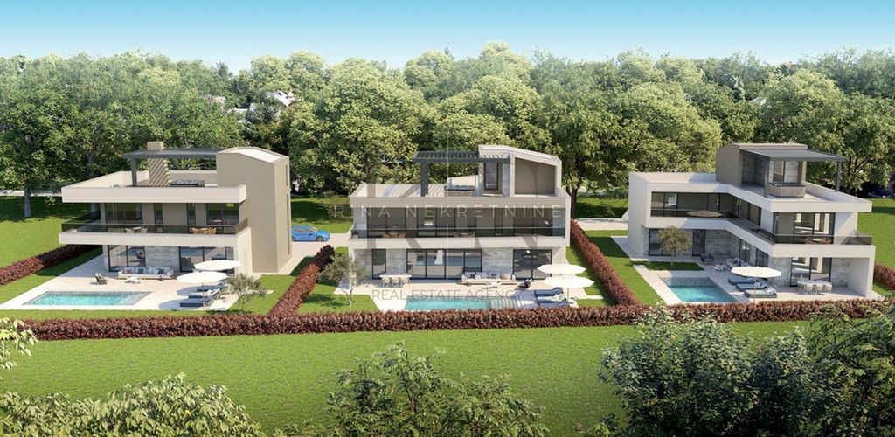
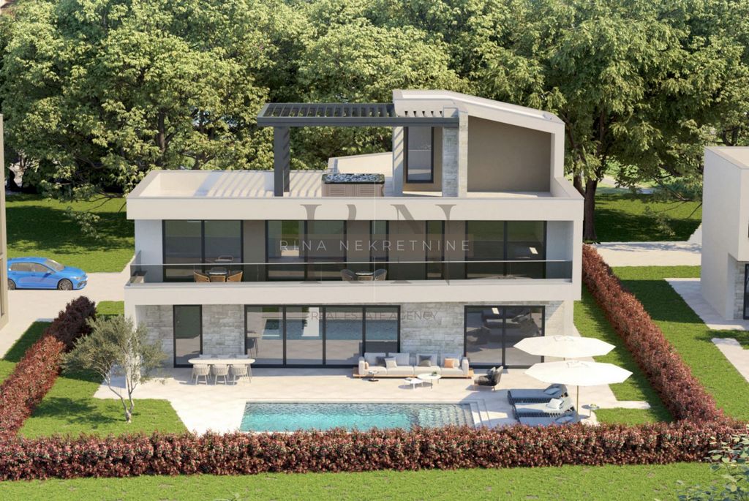
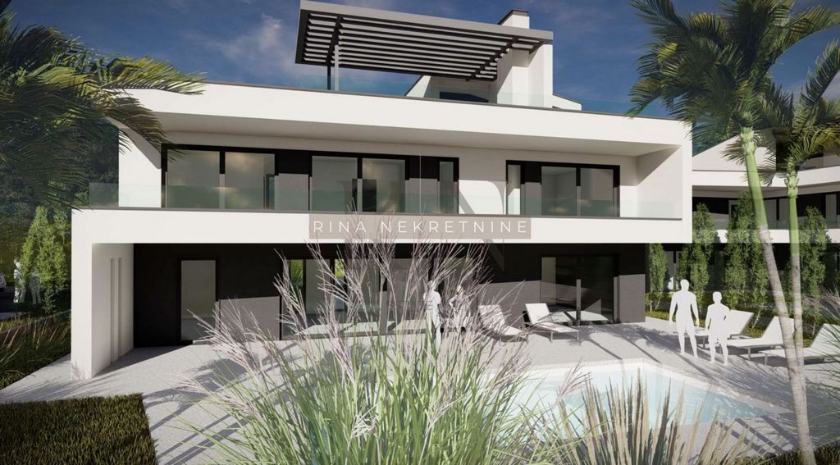
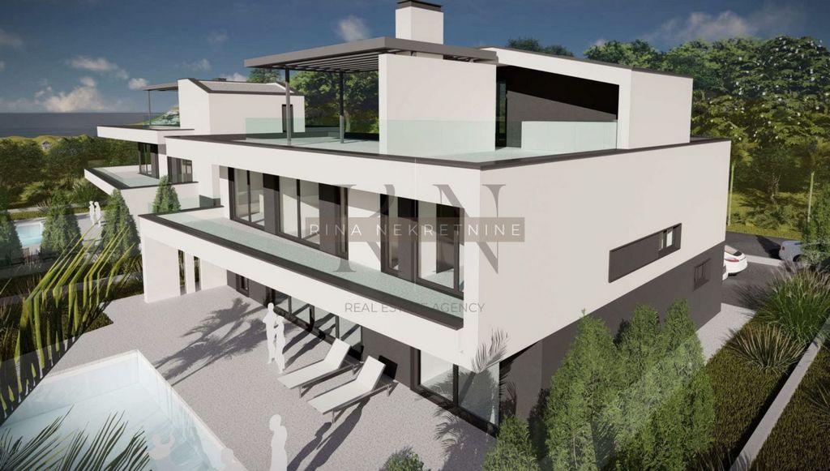
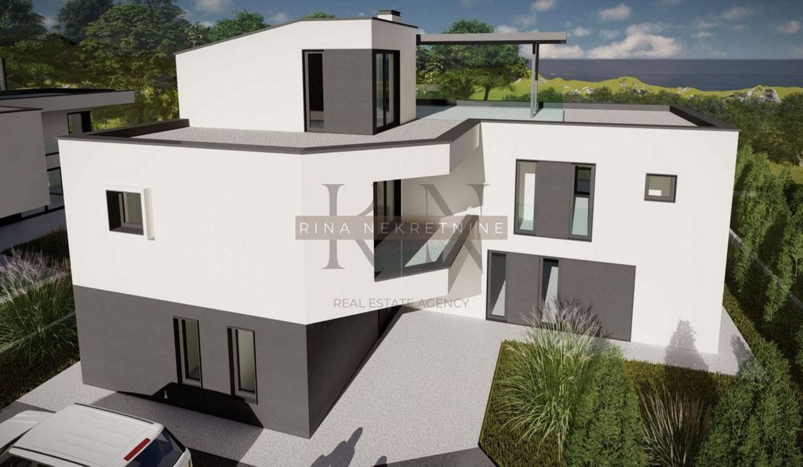
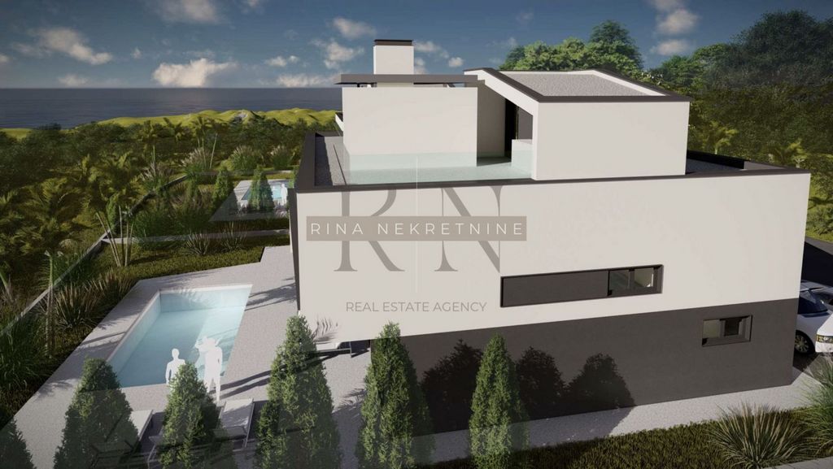

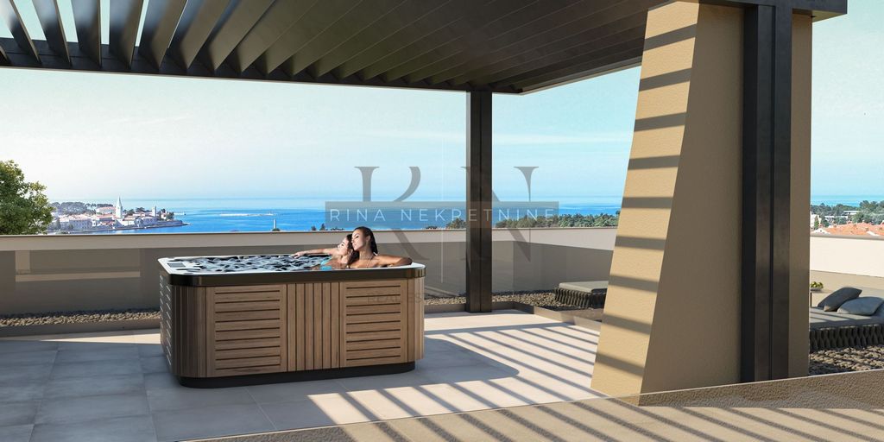
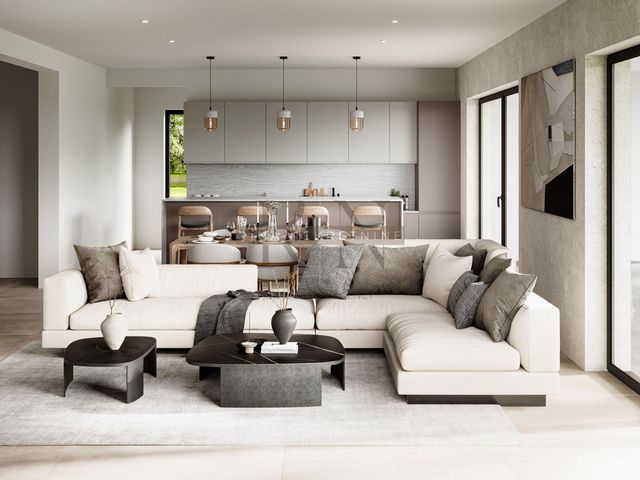
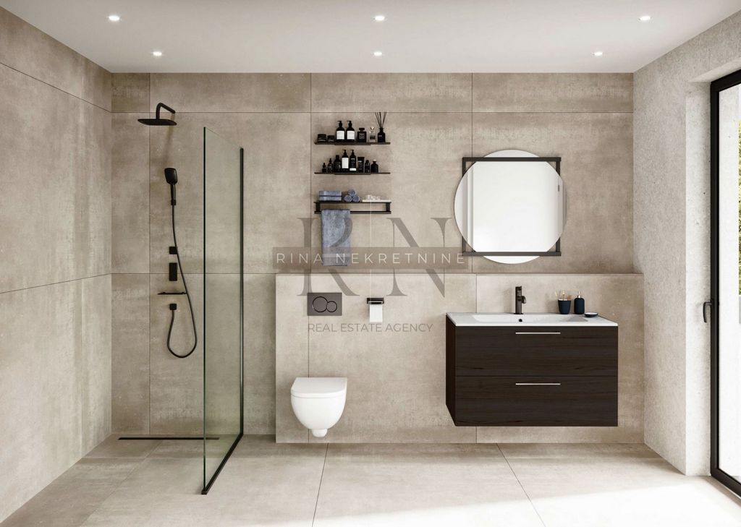
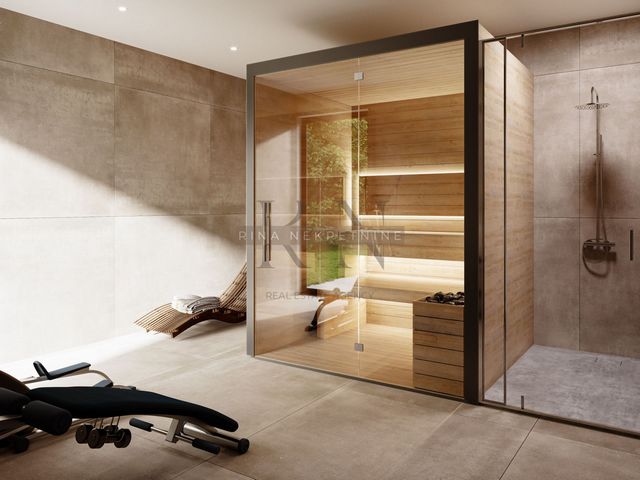
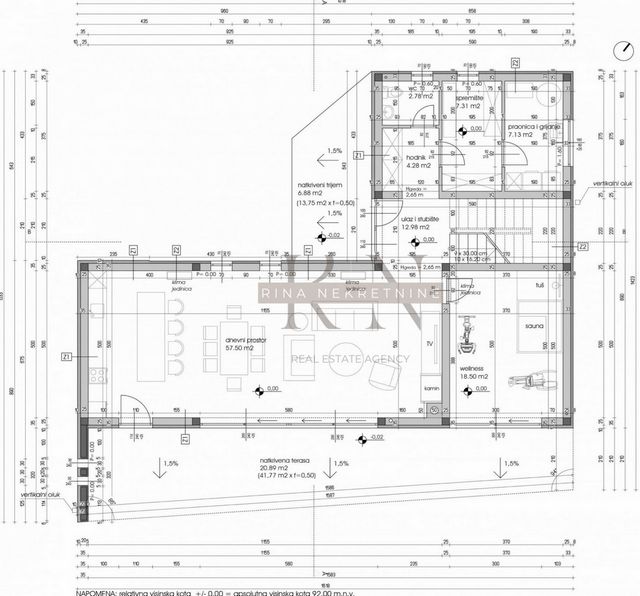
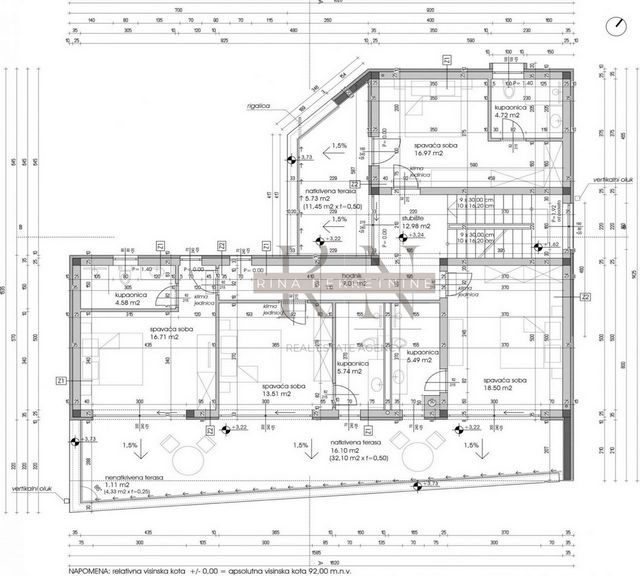
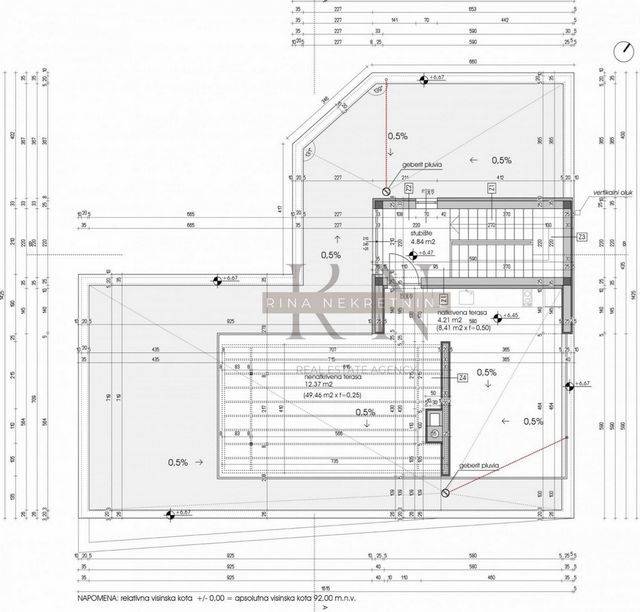
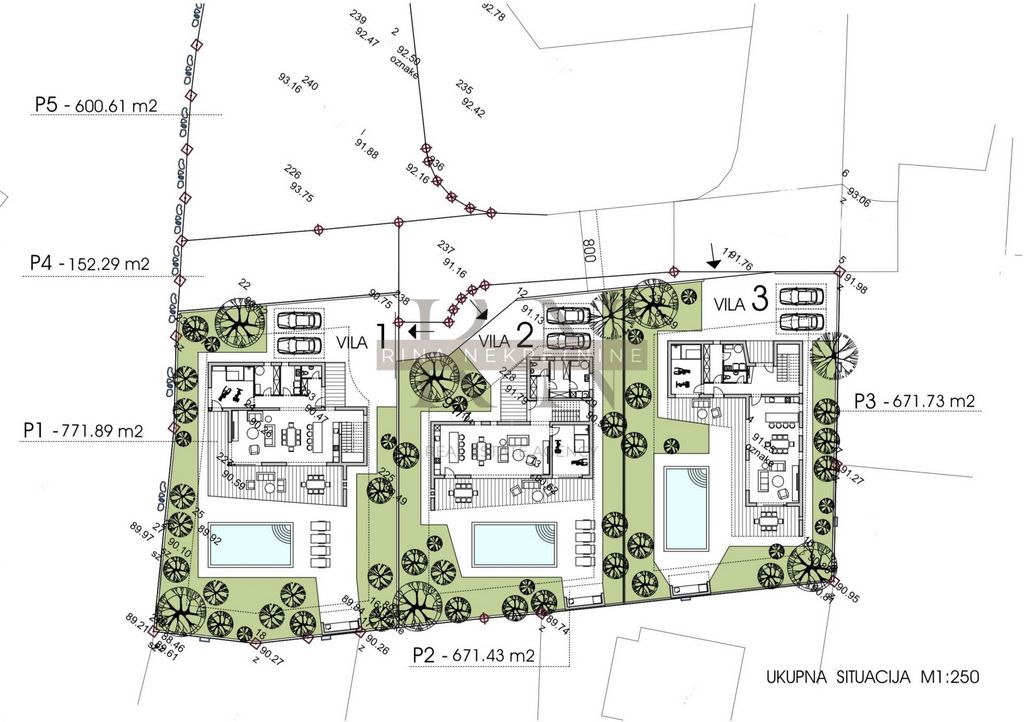
In an extremely quiet street surrounded by modern villas and smaller residential urban buildings with vehicular access to the villa and an unobstructed view of the sea are some of the essential features of this villa.
The villa itself is located on a plot of 671 m2.
Distance from the beach 2700m, distance from the small center 300m, an area extremely rich in gastronomy with excellent restaurants and wineries nearby.The net area of the villa is 224m2 + uncovered and covered terraces.
It consists of a ground floor, a first floor and a roof terrace.
GROUND FLOOR - guest toilet, utility room (laundry room), technical room and storage room, wellness room with sauna and shower and its own exit to the covered terrace, open space living room with kitchen and dining room of up to 57.50m2 and exit to a beautiful paved terrace with a floor area of 41.77 m2.
Arranged sunbathing area and swimming pool.
FLOOR - four en suite bedrooms with their own bathrooms, of which three bedrooms have access to a beautiful covered and partially uncovered terrace of up to 36.50m2 floor area, while one has access to its own terrace.
ROOF TERRACE - exit to a beautiful roof terrace designed for full enjoyment of summer evenings with a covered summer kitchen and a terrace with a jacuzzi tub - total floor area 57.87m2
*Of course, all the listed floor areas of the terraces are calculated according to their coefficient, which in these cases is mostly 0.50, except for uncovered terraces 0.25.*Underfloor heating (heat pump), each room has an air conditioning unit, additional heating via fireplace, thermal insulation 10 cm.
Aluminum three-layer external carpentry, solid wood internal carpentry.
Alarm and video surveillance.The villa is under construction and the expected completion is in 2024.
Extremely high-quality construction with quality materials.
The investor has a long-standing successful tradition in construction.PRICE 1,300,000 EUR
Contact us with confidence!
RINA +385 99 640 1751ID CODE: 1430Rina Broqi
Agent
Mob: +385 99 640 1751
Tel: +385 1 638 2643
E-mail: rina@rina-nekretnine.hr
www.rina-nekretnine.hr Vezi mai mult Vezi mai puțin Location: Istarska županija, Poreč, Poreč.ISTRIEN - POREČNicht weit von der Stadt Poreč entfernt befindet sich diese wunderschöne Villa mit atemberaubendem Blick auf das Meer und die umliegenden istrischen Städte!
Zu den wesentlichen Merkmalen dieser Villa gehören die Lage in einer äußerst ruhigen Straße, umgeben von modernen Villen und kleineren städtischen Wohngebäuden mit befahrbarer Zufahrt zur Villa und freiem Blick auf das Meer.
Die Villa selbst befindet sich auf einem Grundstück von 671 m2.
Entfernung vom Strand 2700 m, Entfernung vom kleinen Zentrum 300 m, eine Gegend, die äußerst reich an Gastronomie ist und ausgezeichnete Restaurants und Weingüter in der Nähe bietet.Die Nettofläche der Villa beträgt 224m2 + offene und überdachte Terrassen.
Es besteht aus einem Erdgeschoss, einem ersten Stock und einer Dachterrasse.
ERDGESCHOSS – Gästetoilette, Hauswirtschaftsraum (Waschküche), Technikraum und Abstellraum, Wellnessraum mit Sauna und Dusche und eigenem Ausgang zur überdachten Terrasse, offenes Wohnzimmer mit Küche und Esszimmer von bis zu 57,50 m2 und Ausgang zu einer schönen gepflasterten Terrasse mit einer Grundfläche von 41,77 m2.
Eingerichtete Liegewiese und Schwimmbad.
BODEN – vier Schlafzimmer mit eigenem Bad und eigenem Badezimmer, von denen drei Schlafzimmer Zugang zu einer schönen überdachten und teilweise nicht überdachten Terrasse mit einer Grundfläche von bis zu 36,50 m² haben, während eines Schlafzimmer Zugang zu einer eigenen Terrasse hat.
DACHTERRASSE – Ausgang zu einer wunderschönen Dachterrasse, die für den vollen Genuss von Sommerabenden konzipiert ist, mit einer überdachten Sommerküche und einer Terrasse mit Whirlpool – Gesamtfläche 57,87 m2
*Selbstverständlich werden alle aufgeführten Grundflächen der Terrassen nach ihrem Koeffizienten berechnet, der in diesen Fällen meist 0,50 beträgt, außer bei unüberdachten Terrassen 0,25.*Fußbodenheizung (Wärmepumpe), jedes Zimmer verfügt über eine Klimaanlage, Zusatzheizung über Kamin, Wärmedämmung 10 cm.
Dreischichtige Außenschreinerei aus Aluminium, Innenschreinerei aus Massivholz.
Alarm- und Videoüberwachung.Die Villa befindet sich im Bau und die voraussichtliche Fertigstellung ist im Jahr 2024.
Äußerst hochwertige Konstruktion mit hochwertigen Materialien.
Der Investor blickt auf eine langjährige, erfolgreiche Bautradition zurück.PREIS 1.300.000 EUR
Kontaktieren Sie uns vertrauensvoll!
RINA +385 99 640 1751ID CODE: 1430Rina Broqi
Agent
Mob: +385 99 640 1751
Tel: +385 1 638 2643
E-mail: rina@rina-nekretnine.hr
www.rina-nekretnine.hr Location: Istarska županija, Poreč, Poreč.ISTRA - POREČNedaleko od grada Poreča smjestila se ova prekrasna villa sa pogledom na more i okolne istarske gradiće koji ostavlja bez daha!
U izuzetno mirnoj ulici okruženoj modernim villama i manjim stambenim urbanim zgradama sa kolnim pristupom do ville i nesmetan pogled na more neke su od bitnih značajki ove ville.
Sama villa nalazi se na parceli od 671m2.
Udaljenost od plaže 2700m, udaljenost od omanjeg centra 300m, područje izuzetno gastronomski bogato sa vrhunskim restoranima i vinarijama u blizini.Površina ville netto je 224m2 + nenatkrivene i natkrivene terase.
Sastoji se od prizemlja, kata i krovne terase.
PRIZEMLJE- gostinjski wc, gospodarska soba (praonica), tehnička soba i spremište, wellness soba sa saunom i tušem i svojim izlazom na glasvnu natkrivenu terasu, open space dnevni boravak sa kuhinjom i blagavaonicomod čak 57.50m2 i izlazom na prekrasnu natrivenu terasu podne površine 41.77m2.
Uređeno sunčalište i bazen.
KAT- četiri en suite spavaće sobe sa vlastitim kupaonicama, od toga tri spavaće sobe imaju izlaz na prekrasnu natkrivenu i djelomično nenatkriveno terasu od čak 36.50m2 podne površine, dok jedna ima izlaz na vlastitu terasu.
KROVNA TERASA-izlaz na prekrasnu krovnu terasu izmišljenu za potpuno uživanje u ljetnim večerima sa natkrivenom ljetnom kuhinjom i terasom sa jacuzzi kadom - ukupne podne površine 57.87m2
*Naravno, sve navedene podne površine terasa se obračunavaju po svom koeficijentu koji je u ovim slučajevima pretežito 0.50, osim za nenatkrivene terase 0.25.*Podno grijanje (toplinska pumpa), svaka soba ima klimatsku jedinicu, dodatno grijanje putem kamina, termo izo 10cm.
Alu troslojna vanjska stolarija, puno drvo unutarnja stolarija.
Alarm i video nadzor.Villa je u izgradnji i očekivani završetak je u 2024.
Izuzetno kvalitetna gradnja sa kvalitetnim materijalima.
Investitor ima dugogodišnju uspješnu tradiciju u gradnji.CIJENA 1.300.000EUR
Obratite nam se s povjerenjem!
RINA +385 99 640 1751ID KOD AGENCIJE: 1430Rina Broqi
Agent
Mob: +385 99 640 1751
Tel: +385 1 638 2643
E-mail: rina@rina-nekretnine.hr
www.rina-nekretnine.hr Location: Istarska županija, Poreč, Poreč.ISTRIA - PARENZONon lontano dalla città di Parenzo si trova questa bellissima villa con una vista mozzafiato sul mare e sulle città istriane circostanti!
In una strada estremamente tranquilla circondata da ville moderne e piccoli edifici urbani residenziali con accesso carrabile alla villa e una vista libera sul mare sono alcune delle caratteristiche essenziali di questa villa.
La villa stessa si trova su un terreno di 671 m2.
Distanza dalla spiaggia 2700m, distanza dal piccolo centro 300m, zona estremamente ricca di gastronomia con ottimi ristoranti e cantine nelle vicinanze.La superficie netta della villa è di 224 mq + terrazzi scoperti e coperti.
Si compone di un piano terra, un primo piano e una terrazza sul tetto.
PIANO TERRA - bagno per gli ospiti, ripostiglio (lavanderia), locale tecnico e ripostiglio, sala benessere con sauna e doccia e uscita indipendente sulla terrazza coperta, soggiorno open space con cucina e sala da pranzo fino a 57,50 m2 e uscita ad un bellissimo terrazzo pavimentato della superficie di 41,77 mq.
Area prendisole attrezzata e piscina.
PIANO - quattro camere da letto con bagno privato, di cui tre camere hanno accesso ad un bellissimo terrazzo coperto e parzialmente scoperto fino a 36,50 mq di superficie, mentre una ha accesso al proprio terrazzo.
TERRAZZA SUL TETTO - uscita su una bellissima terrazza sul tetto progettata per godersi appieno le serate estive con una cucina estiva coperta e una terrazza con vasca idromassaggio - superficie totale 57,87 m2
*Naturalmente tutte le superfici elencate dei terrazzi sono calcolate in base al loro coefficiente, che in questi casi è per lo più 0,50, ad eccezione dei terrazzi scoperti 0,25.*Riscaldamento a pavimento (pompa di calore), ogni stanza è dotata di aria condizionata, riscaldamento aggiuntivo tramite camino, isolamento termico 10 cm.
Carpenteria esterna in alluminio a tre strati, carpenteria interna in legno massello.
Allarme e videosorveglianza.La villa è in costruzione e il completamento previsto è nel 2024.
Costruzione di altissima qualità con materiali di qualità.
L'investitore ha una lunga tradizione di successo nel settore edile.PREZZO 1.300.000 EURO
Contattaci con fiducia!
RINA +385 99 640 1751ID CODE: 1430Rina Broqi
Agent
Mob: +385 99 640 1751
Tel: +385 1 638 2643
E-mail: rina@rina-nekretnine.hr
www.rina-nekretnine.hr Location: Istarska županija, Poreč, Poreč.ISTRIA - POREČNot far from the city of Poreč is this beautiful villa with a breath-taking view of the sea and the surrounding Istrian towns!
In an extremely quiet street surrounded by modern villas and smaller residential urban buildings with vehicular access to the villa and an unobstructed view of the sea are some of the essential features of this villa.
The villa itself is located on a plot of 671 m2.
Distance from the beach 2700m, distance from the small center 300m, an area extremely rich in gastronomy with excellent restaurants and wineries nearby.The net area of the villa is 224m2 + uncovered and covered terraces.
It consists of a ground floor, a first floor and a roof terrace.
GROUND FLOOR - guest toilet, utility room (laundry room), technical room and storage room, wellness room with sauna and shower and its own exit to the covered terrace, open space living room with kitchen and dining room of up to 57.50m2 and exit to a beautiful paved terrace with a floor area of 41.77 m2.
Arranged sunbathing area and swimming pool.
FLOOR - four en suite bedrooms with their own bathrooms, of which three bedrooms have access to a beautiful covered and partially uncovered terrace of up to 36.50m2 floor area, while one has access to its own terrace.
ROOF TERRACE - exit to a beautiful roof terrace designed for full enjoyment of summer evenings with a covered summer kitchen and a terrace with a jacuzzi tub - total floor area 57.87m2
*Of course, all the listed floor areas of the terraces are calculated according to their coefficient, which in these cases is mostly 0.50, except for uncovered terraces 0.25.*Underfloor heating (heat pump), each room has an air conditioning unit, additional heating via fireplace, thermal insulation 10 cm.
Aluminum three-layer external carpentry, solid wood internal carpentry.
Alarm and video surveillance.The villa is under construction and the expected completion is in 2024.
Extremely high-quality construction with quality materials.
The investor has a long-standing successful tradition in construction.PRICE 1,300,000 EUR
Contact us with confidence!
RINA +385 99 640 1751ID CODE: 1430Rina Broqi
Agent
Mob: +385 99 640 1751
Tel: +385 1 638 2643
E-mail: rina@rina-nekretnine.hr
www.rina-nekretnine.hr