4.229.447 RON
FOTOGRAFIILE SE ÎNCARCĂ...
Casă & Casă pentru o singură familie (De vânzare)
Referință:
BTOJ-T94
/ 502565
Referință:
BTOJ-T94
Țară:
HR
Oraș:
Poreč
Categorie:
Proprietate rezidențială
Tipul listării:
De vânzare
Tipul proprietății:
Casă & Casă pentru o singură familie
Construibil:
Da
Dimensiuni proprietate:
230 m²
Camere:
5
Dormitoare:
4
Băi:
4
WC:
1
Număr de etaje:
2
Parcări:
1
Alarmă:
Da
Piscină:
Da
Aer condiționat:
Da
Șemineu:
Da
Terasă:
Da
Grătar în aer liber:
Da
Internet access:
Da
Satelit:
Da
Cablu TV:
Da
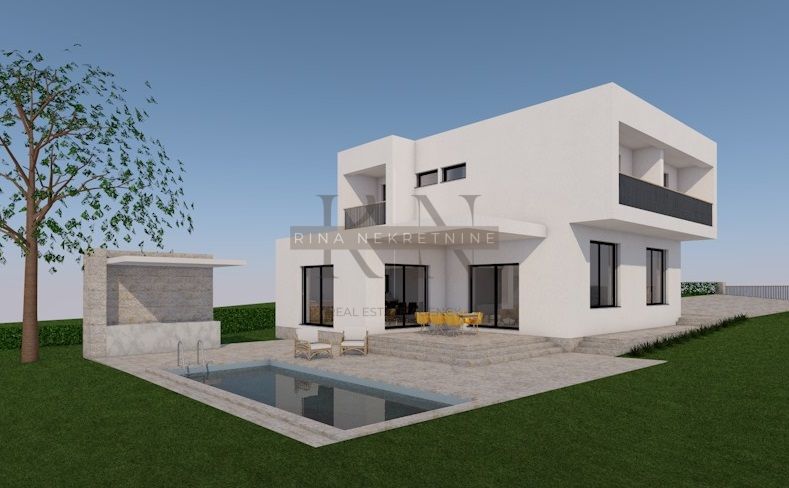
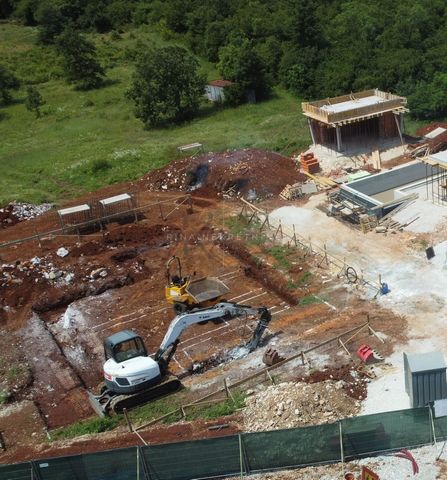
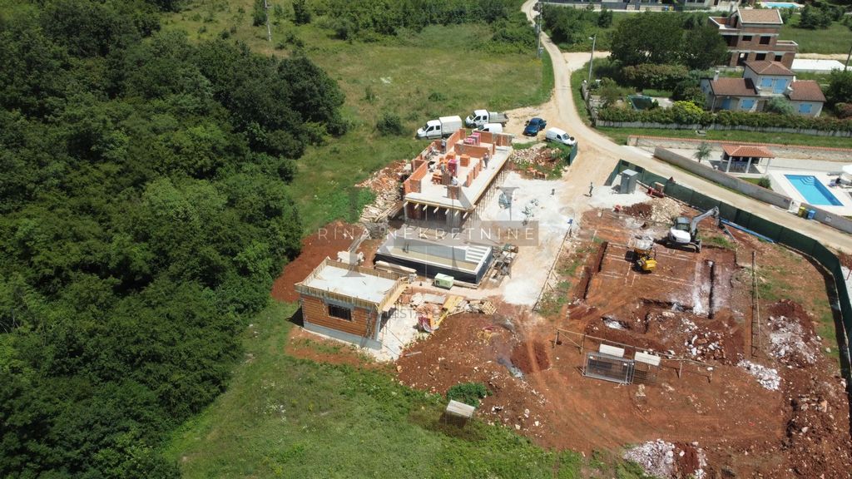
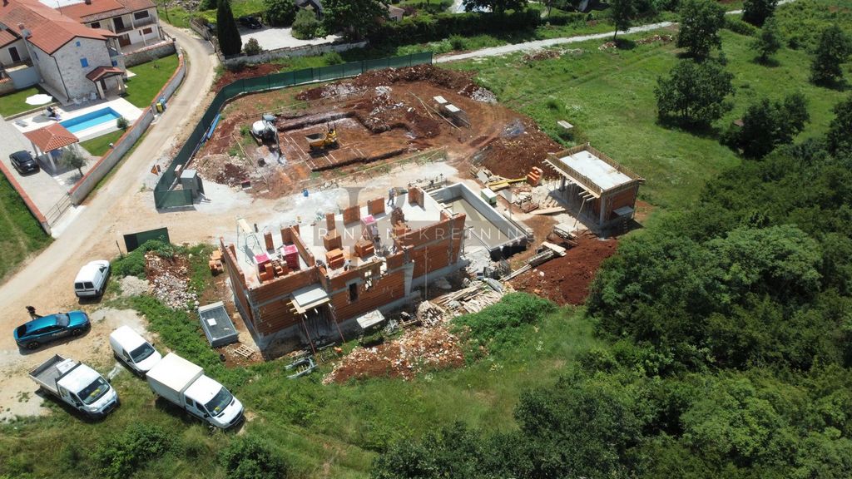
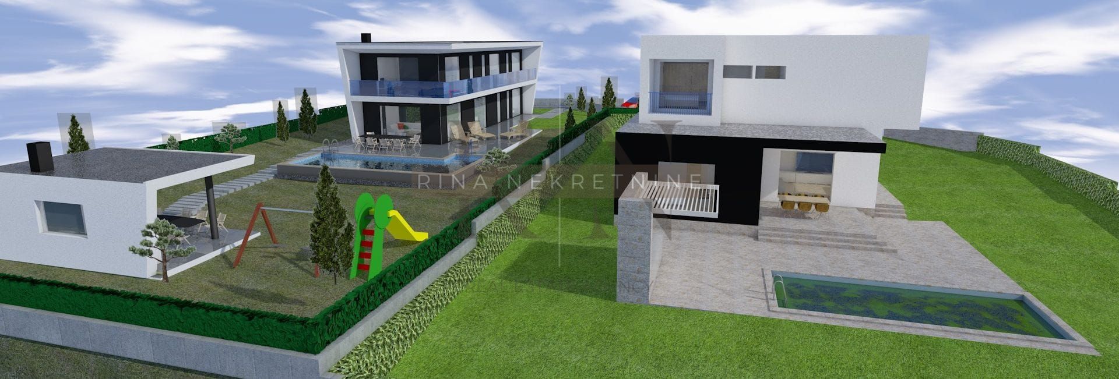
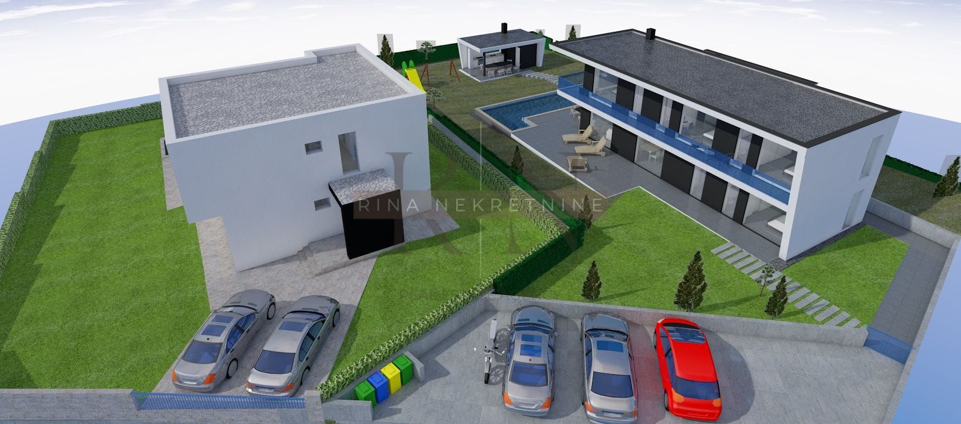
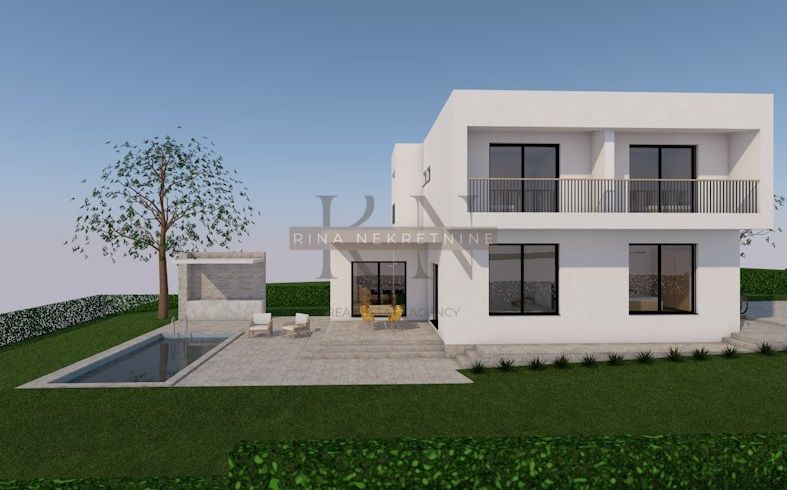
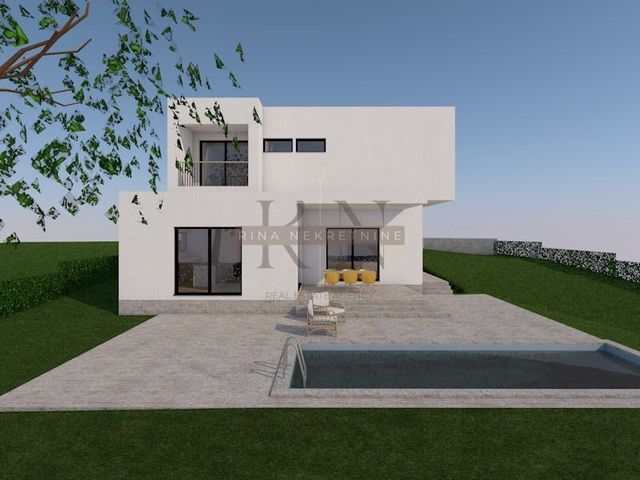
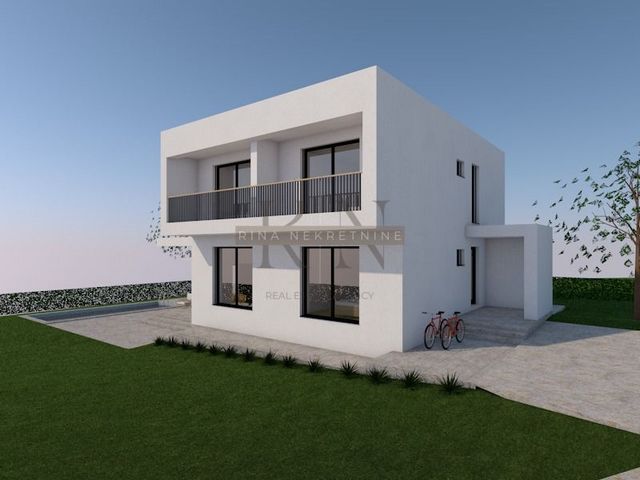
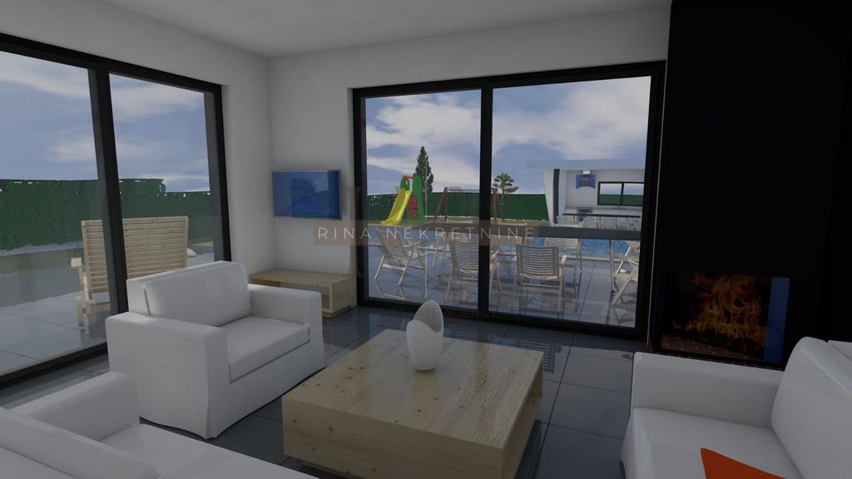
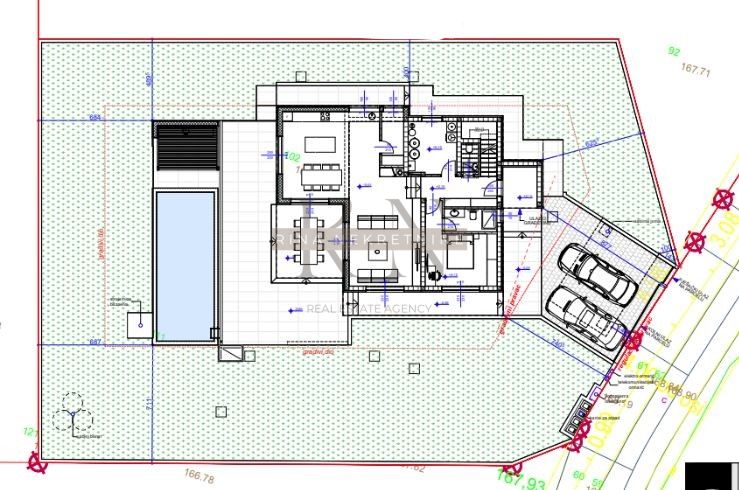
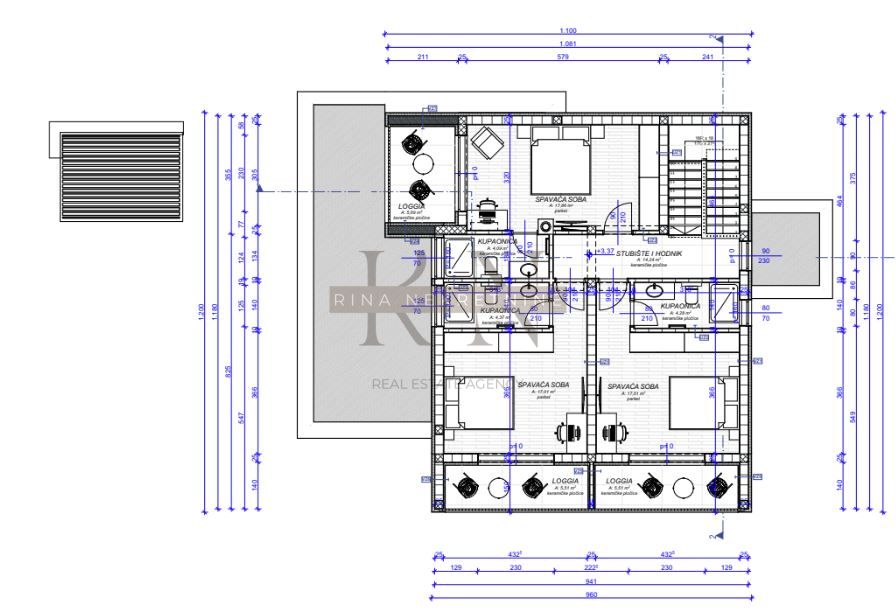

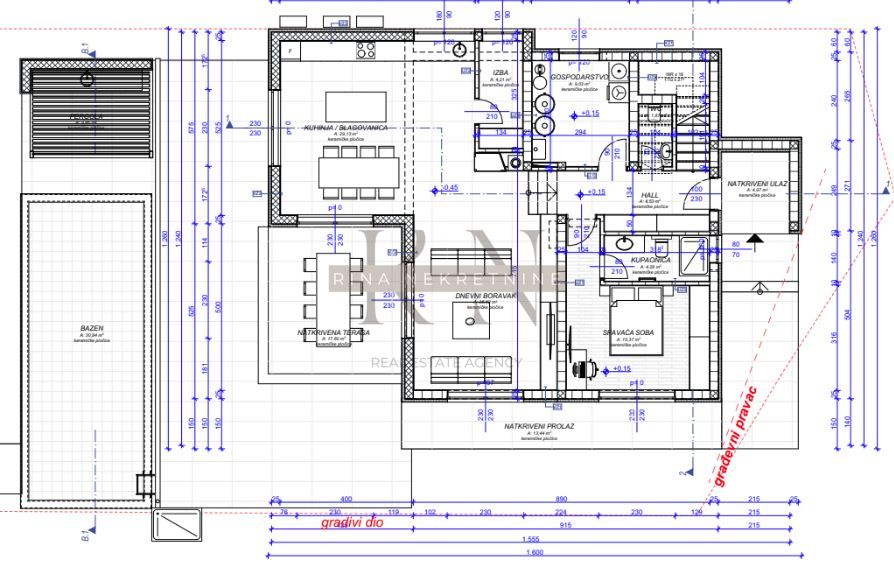
Discover a unique opportunity in the village of Matulini, just 8,500m from the coast and Poreč city center (a 10-minute drive). We present to you this beautiful villa of modern design, currently under construction on a 914m2 plot, ideally situated for those who cherish tranquility yet seek proximity to city amenities.The total net living area is 229.00m2, featuring a fenced courtyard with a pool (30.84m2) and a summer kitchen (9.86m2). This modern villa is thoughtfully designed across two floors. The main entrance on the southern facade leads through a covered passage into an elegant hallway, connecting spaces and providing access to a comfortable living area: kitchen + dining room + living room with terrace access, a bedroom with bathroom, and a guest WC. An internal staircase leads to the upper floor hosting 3 bedrooms, each with a bathroom and balcony offering beautiful views of the surroundings.Technical specifications include:Roof construction: reinforced concrete slab 18cm thick, with thermal and waterproof insulation.
Intermediate floors: reinforced concrete slab 18cm thick.
Facade: 8cm thermal insulation ETICS facade system with final finishing layer.
Exterior joinery: PVC triple-glazed windows with electric roller shutters and integrated mosquito screens.
Interior doors: natural wood veneer with lacquered finish.
Flooring: 'floating floors' with thermal and acoustic insulation; ceramic tiles on the ground floor and planned parquet in bedrooms.
Villa heating: air-to-water heat pump planned for heating, domestic hot water, and underfloor heating. Split systems (air-to-air heat pumps) for transitional heating and cooling, with provision for a fireplace in the living room.
Additional features:Automatic gates at the entrance.
Garden: automatic irrigation system, lawn, and Mediterranean plants.
External lighting, three parking spaces, alarm system, and video surveillance.
Combining luxury and comfort seamlessly, this property offers an exceptional lifestyle on the Istrian coast. Viewings are available by appointment. For more information and to schedule a viewing, contact us today at +385 91 2848 310 (Višnja).Price: 760,000 EURYour Partner for Smart Real Estate Transactions.ID CODE: 1817Višnja Broqi
Agent s licencom
Mob: +385 91 284 8310
Tel: +385 1 638 2643
E-mail: info@rina-nekretnine.hr
www.rina-nekretnine.hr Vezi mai mult Vezi mai puțin Location: Istarska županija, Poreč, Matulini.Exklusive Villa - Ihre Oase in Matulini, Poreč
Entdecken Sie eine einzigartige Gelegenheit im Dorf Matulini, nur 8.500 Meter von der Küste und dem Stadtzentrum von Poreč entfernt (eine 10-minütige Autofahrt). Wir präsentieren Ihnen diese wunderschöne Villa im modernen Design, die derzeit auf einem 914m2 großen Grundstück gebaut wird und ideal gelegen ist für diejenigen, die Ruhe schätzen, aber die Nähe zu städtischen Annehmlichkeiten suchen.Die Gesamtnetto-Wohnfläche beträgt 229,00m2 und umfasst einen eingezäunten Innenhof mit Pool (30,84m2) und einer Sommerküche (9,86m2). Diese moderne Villa ist intelligent auf zwei Etagen konzipiert. Der Haupteingang an der Südfassade führt durch einen überdachten Gang in eine elegante Diele, die die Räume verbindet und Zugang zu einem komfortablen Wohnbereich bietet: Küche + Esszimmer + Wohnzimmer mit Zugang zur Terrasse, ein Schlafzimmer mit Bad und ein Gäste-WC. Eine interne Treppe führt in die obere Etage mit 3 Schlafzimmern, jeweils mit eigenem Bad und Balkon mit herrlichem Blick auf die Umgebung.Die technischen Spezifikationen umfassen:Dachkonstruktion: 18 cm dicke Stahlbetonplatte mit Wärme- und Wasserdichtung.
Zwischendecken: 18 cm dicke Stahlbetonplatte.
Fassade: 8 cm dicke Wärmedämmung mit abschließender Fassadenschicht.
Fenster: PVC-Fenster mit Dreifachverglasung, elektrischen Rollläden und integrierten Insektenschutzgittern.
Innentüren: Naturholzfurnier mit lackierter Oberfläche.
Fußböden: "schwimmende" Böden mit Wärme- und Schalldämmung; keramische Fliesen im Erdgeschoss und Parkettböden in den Schlafzimmern.
Zusätzliche Ausstattungsmerkmale:Automatische Tore am Eingang.
Garten: automatische Bewässerungsanlage, Rasenfläche und mediterrane Pflanzen.
Außenbeleuchtung, drei Parkplätze, Alarmanlage und Videoüberwachung.
Durch die perfekte Kombination von Luxus und Komfort bietet dieses Anwesen einen außergewöhnlichen Lebensstil an der istrischen Küste. Besichtigungen sind nach Vereinbarung möglich. Für weitere Informationen und zur Terminvereinbarung kontaktieren Sie uns noch heute unter +385 91 2848 310 (Višnja).Preis: 760.000 EURIhr Partner für clevere Immobilientransaktionen.ID CODE: 1817Višnja Broqi
Agent s licencom
Mob: +385 91 284 8310
Tel: +385 1 638 2643
E-mail: info@rina-nekretnine.hr
www.rina-nekretnine.hr Location: Istarska županija, Poreč, Matulini.Ekskluzivna Vila - Vaša Oaza u Matulinima, Poreču
Otkrijte jedinstvenu priliku u selu Matulini, udaljenom samo 8 500m od obale i centra grada Poreča (10 minuta vožnje autom).
Predstavljamo vam ovu prekrasnu vilu, modernog dizajna čija gradnja upravo započinje na parceli od 914m2, nalazi se na idealnom mjestu za ljubitelje tišine s blizinom svih gradskih sadržaja.
Ukupna netto stambena površina je 229,00m2, ograđeno dvorište s bazenom (30,84m2) te ljetnom kuhinjom (9,86m2).
Ova moderna vila idealno je koncipirana kroz dvije etaže. Glavni ulaz je na južnom pročelju s natkrivenim prolazom koji vodi u elegantni hodnik, a koji povezuje prostorije i pruža pristup udobnom dnevnom prostoru: kuhinja + blagovaonski dio + dnevni boravak s izlazom na terasu, spavaća soba s kupaonicom, gostinjski wc. Unutarnjim stubištem dolazimo na kat na kojem su smještene 3 spavaće sobe, svaka s kupaonicom i balkonom s prekrasnim pogledom na okoliš.
Tehnički opis:
Krovna konstrukcija: armiranobetonska ploča debljine 18 cm , toplinska i hidro izolacija .
Međukatne konstrukcije se izvode kao armiranobetonska ploča debljine 18 cm
Fasada se izvodi kao ETICS sustav fasade od toplinske izolacije debljine 8 cm i završnog fasadnog sloja.
Za vanjsku stolariju predviđena je od pvc-a troslojna stolarije, sa el. podizačima roleta i ugrađenim komarnicima.
Unutarnja vrata: dizajn drvo od prirodnog furnira obrađena lazurnim premazom.
Podovi se izvode kao „plivajući podovi“ s toplinsko zvučnom izolacijom.
Podne obloge: prizemlje keramika dok se u spavaćim sobama planira postavljanje parketa.
Grijanje Vile: planirano je dizalicom topline zrak-voda koje služi kao energent za grijanje
potrošne tople vode i podno grijanje.
Za grijanje prostorija u prijelaznom razdoblju i hlađenje predviđeni su split sistemi (dizalice topline zrak-zrak).
Također u dnevnom boravku postoji i dimnjak na koji je moguće spojiti kamin.
Ulazne vrata u ogradi na automatsko otvaranje.
Vrt: Automatsko navodnjavanje, Travnjak i mediteransko bilje.
Vanjska rasvjeta, tri parkirna mjesta, alarmni sustav i video nadzora.
Savršeno kombinirajući luksuz i udobnost, ova nekretnina pruža izvanredan stil života na istarskoj obali.
Razgledi su dostupni uz prethodni dogovor. Za više informacija i rezervaciju termina za razgled, kontaktirajte nas još danas na +385 91 2848 310, Višnja
Cijena 760.000 EUR-aVaš Partner za Pametnu Kupovinu i Prodaju Nekretnina.ID KOD AGENCIJE: 1817Višnja Broqi
Agent s licencom
Mob: +385 91 284 8310
Tel: +385 1 638 2643
E-mail: info@rina-nekretnine.hr
www.rina-nekretnine.hr Location: Istarska županija, Poreč, Matulini.Villa Esclusiva - La Tua Oasi a Matulini, Poreč
Scopri un'opportunità unica nel villaggio di Matulini, a soli 8.500 metri dalla costa e dal centro di Poreč (a 10 minuti di auto). Ti presentiamo questa splendida villa di design moderno, attualmente in costruzione su un terreno di 914m2, situata in posizione ideale per coloro che cercano tranquillità ma desiderano la vicinanza ai servizi cittadini.La superficie abitabile netta totale è di 229,00m2, con un cortile recintato con piscina (30,84m2) e una cucina estiva (9,86m2). Questa moderna villa è progettata con intelligenza su due piani. L'ingresso principale sulla facciata meridionale porta attraverso un passaggio coperto in un elegante corridoio, collegando gli spazi e fornendo accesso a una zona giorno confortevole: cucina + sala da pranzo + soggiorno con accesso alla terrazza, una camera da letto con bagno e un WC per gli ospiti. Una scala interna porta al piano superiore con 3 camere da letto, ciascuna con bagno e balcone con splendide viste circostanti.Le specifiche tecniche includono:Struttura del tetto: lastra in calcestruzzo armato spessa 18cm, con isolamento termico e impermeabilizzazione.
Piani intermedi: lastra in calcestruzzo armato spessa 18cm.
Facciata: sistema di isolamento termico ETICS da 8cm con finitura finale.
Serramenti esterni: finestre in PVC a triplo vetro con tapparelle elettriche integrate e zanzariere.
Porte interne: impiallacciatura in legno naturale con finitura laccata.
Pavimentazione: pavimenti "galleggianti" con isolamento termico e acustico; piastrelle ceramiche al piano terra e parquet previsto nelle camere da letto.
Riscaldamento della villa: pompa di calore aria-acqua per riscaldamento, acqua calda sanitaria e riscaldamento a pavimento. Sistemi split (pompe di calore aria-aria) per il riscaldamento e il raffreddamento transizionali, con predisposizione per un caminetto nel soggiorno.
Altre caratteristiche:Cancello automatico all'ingresso.
Giardino: sistema di irrigazione automatico, prato e piante mediterranee.
Illuminazione esterna, tre posti auto, sistema di allarme e videosorveglianza.
Combinando lusso e comfort in modo impeccabile, questa proprietà offre uno stile di vita eccezionale sulla costa istriana. Le visite sono disponibili su appuntamento. Per maggiori informazioni e per fissare un appuntamento, contattaci oggi al +385 91 2848 310 (Višnja).Prezzo: 760.000 EURIl tuo Partner per Transazioni Immobiliari Intelligenti.ID CODE: 1817Višnja Broqi
Agent s licencom
Mob: +385 91 284 8310
Tel: +385 1 638 2643
E-mail: info@rina-nekretnine.hr
www.rina-nekretnine.hr Location: Istarska županija, Poreč, Matulini.Exclusive Villa - Your Oasis in Matulini, Poreč
Discover a unique opportunity in the village of Matulini, just 8,500m from the coast and Poreč city center (a 10-minute drive). We present to you this beautiful villa of modern design, currently under construction on a 914m2 plot, ideally situated for those who cherish tranquility yet seek proximity to city amenities.The total net living area is 229.00m2, featuring a fenced courtyard with a pool (30.84m2) and a summer kitchen (9.86m2). This modern villa is thoughtfully designed across two floors. The main entrance on the southern facade leads through a covered passage into an elegant hallway, connecting spaces and providing access to a comfortable living area: kitchen + dining room + living room with terrace access, a bedroom with bathroom, and a guest WC. An internal staircase leads to the upper floor hosting 3 bedrooms, each with a bathroom and balcony offering beautiful views of the surroundings.Technical specifications include:Roof construction: reinforced concrete slab 18cm thick, with thermal and waterproof insulation.
Intermediate floors: reinforced concrete slab 18cm thick.
Facade: 8cm thermal insulation ETICS facade system with final finishing layer.
Exterior joinery: PVC triple-glazed windows with electric roller shutters and integrated mosquito screens.
Interior doors: natural wood veneer with lacquered finish.
Flooring: 'floating floors' with thermal and acoustic insulation; ceramic tiles on the ground floor and planned parquet in bedrooms.
Villa heating: air-to-water heat pump planned for heating, domestic hot water, and underfloor heating. Split systems (air-to-air heat pumps) for transitional heating and cooling, with provision for a fireplace in the living room.
Additional features:Automatic gates at the entrance.
Garden: automatic irrigation system, lawn, and Mediterranean plants.
External lighting, three parking spaces, alarm system, and video surveillance.
Combining luxury and comfort seamlessly, this property offers an exceptional lifestyle on the Istrian coast. Viewings are available by appointment. For more information and to schedule a viewing, contact us today at +385 91 2848 310 (Višnja).Price: 760,000 EURYour Partner for Smart Real Estate Transactions.ID CODE: 1817Višnja Broqi
Agent s licencom
Mob: +385 91 284 8310
Tel: +385 1 638 2643
E-mail: info@rina-nekretnine.hr
www.rina-nekretnine.hr