FOTOGRAFIILE SE ÎNCARCĂ...
Casă & Casă pentru o singură familie (De vânzare)
Referință:
CEAS-T1122
/ az244
Referință:
CEAS-T1122
Țară:
IT
Oraș:
Proceno
Categorie:
Proprietate rezidențială
Tipul listării:
De vânzare
Tipul proprietății:
Casă & Casă pentru o singură familie
Subtip proprietate:
Fermă
Dimensiuni proprietate:
1.545 m²
Camere:
4
Dormitoare:
2
Băi:
1
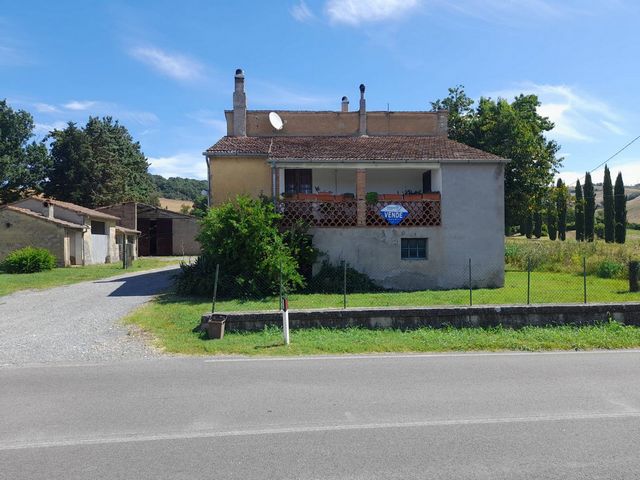







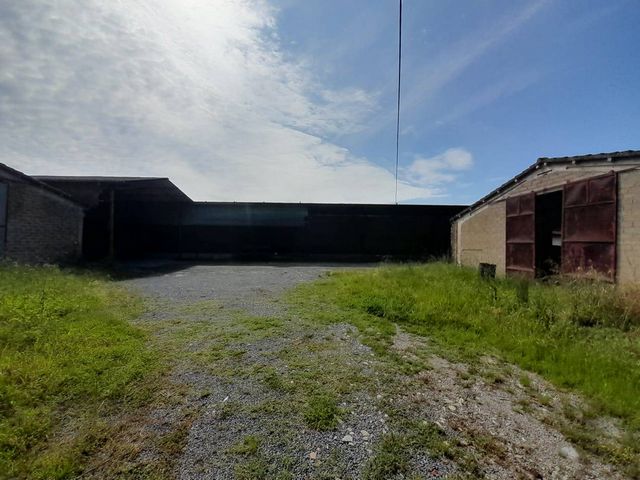

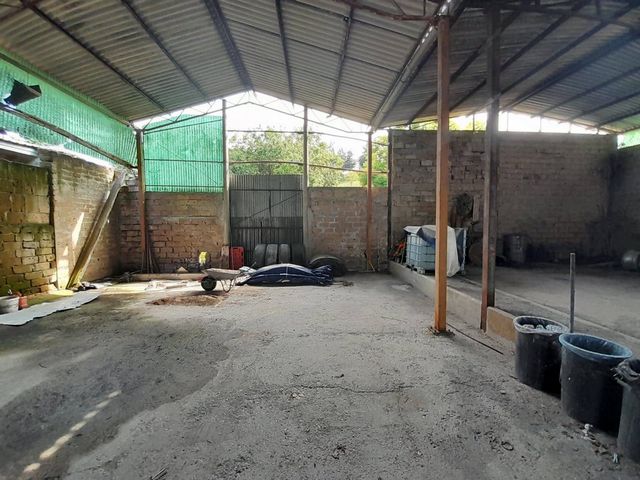


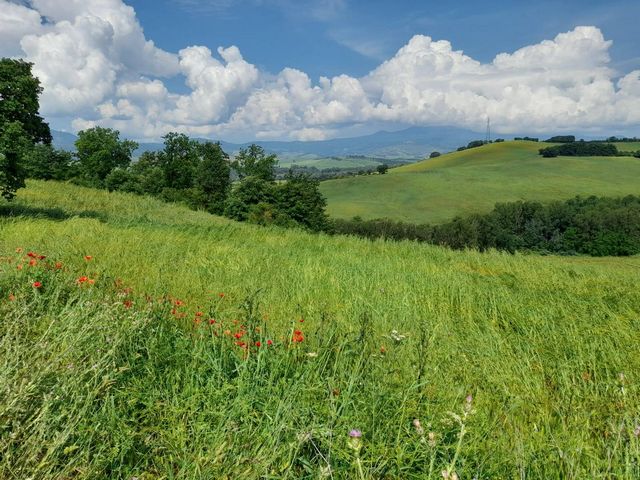
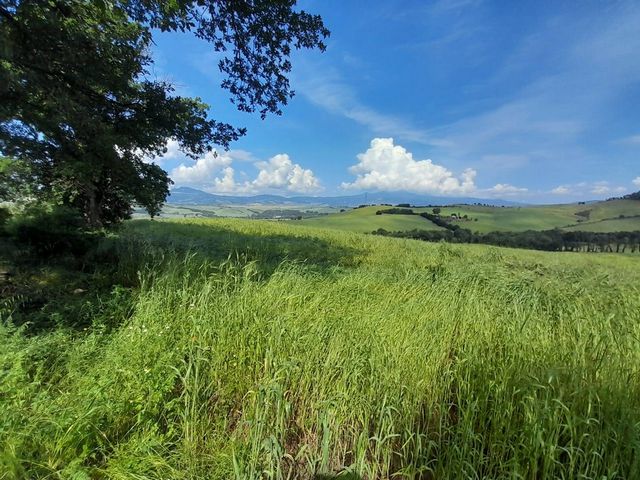




- 15 hectares of hillside arable land;
- 3 hectares of woodland;
- country house of about 160 sqm on two levels with three funds on the ground floor; kitchen, three bedrooms, bathroom and storeroom on the first floor;
- annexe of approx. 900 sqm to be used as shed, barn and former cattle shed
- outbuilding of approx. 220 sqm used as shed and warehouse;
- annexe of approx. 35 sqm used as shed;
- outbuilding of approx. 90 sqm used as oven and shed with shed.
Includes project for the recovery of the volume with the displacement and construction of a farmhouse of 300 sqm with two annexes.
Hilly and panoramic position convenient to services. Vezi mai mult Vezi mai puțin PROCENO (VT), vicinanze: azienda agricola di 18 ettari circa con casa di campagna ed annessi, composta da:
- 15 ettari di terreno seminativo di collina;
- 3 ettari di bosco;
- casa di campagna di 160 mq circa su due livelli con tre fondi a piano terra; cucina, tre camere, bagno e ripostiglio a piano primo;
- annesso di 900 mq circa ad uso rimessa, fienile ed ex stalla bovini;
- annesso di 220 mq circa ad uso rimessa e magazzino;
- annesso di 35 mq circa uso rimessa;
- annesso di 90 mq circa uso forno e rimessa con tettoia.
Comprende progetto per il recupero della volumetria con lo spostamento e la costruzione di un casale di 300 mq con due annessi.
Posizione collinare e panoramica comoda ai servizi. PROCENO (VT), vicinity: farm of about 18 hectares with country house and outbuildings, consisting of:
- 15 hectares of hillside arable land;
- 3 hectares of woodland;
- country house of about 160 sqm on two levels with three funds on the ground floor; kitchen, three bedrooms, bathroom and storeroom on the first floor;
- annexe of approx. 900 sqm to be used as shed, barn and former cattle shed
- outbuilding of approx. 220 sqm used as shed and warehouse;
- annexe of approx. 35 sqm used as shed;
- outbuilding of approx. 90 sqm used as oven and shed with shed.
Includes project for the recovery of the volume with the displacement and construction of a farmhouse of 300 sqm with two annexes.
Hilly and panoramic position convenient to services.