FOTOGRAFIILE SE ÎNCARCĂ...
Casă & Casă pentru o singură familie (De vânzare)
Referință:
CEAS-T1247
/ pn8796
Referință:
CEAS-T1247
Țară:
IT
Oraș:
Panicale
Categorie:
Proprietate rezidențială
Tipul listării:
De vânzare
Tipul proprietății:
Casă & Casă pentru o singură familie
Subtip proprietate:
Casă decomandată
Dimensiuni proprietate:
423 m²
Camere:
9
Dormitoare:
5
Băi:
3
Număr de etaje:
2
Condiție:
În stare bună
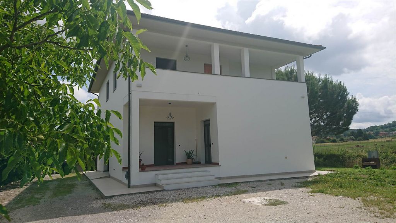
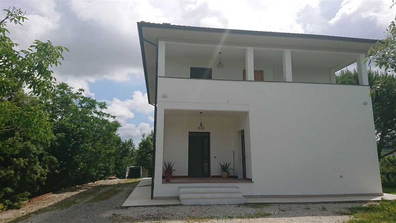
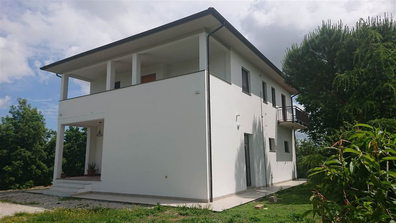
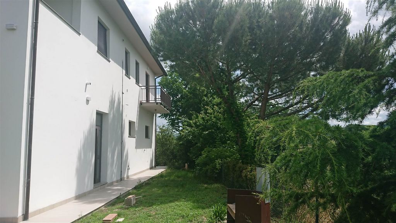
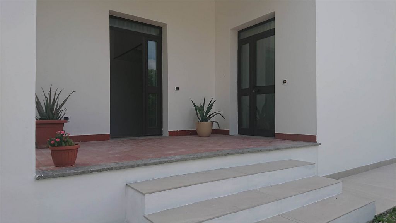
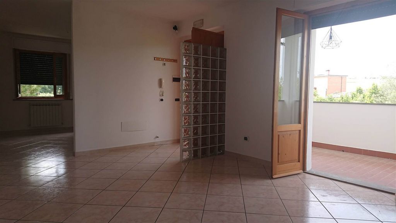
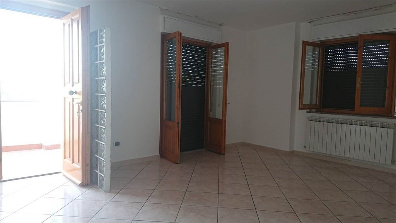
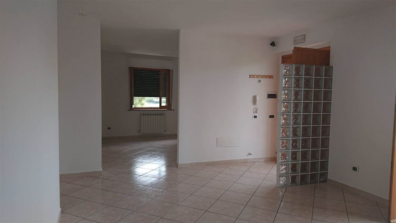
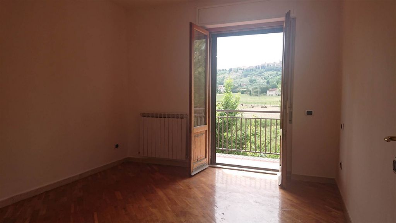
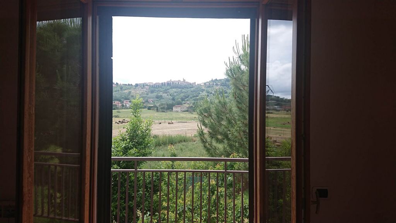
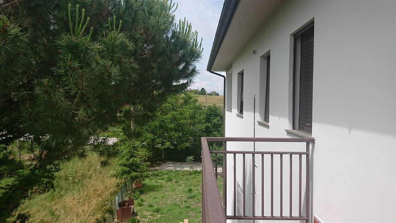
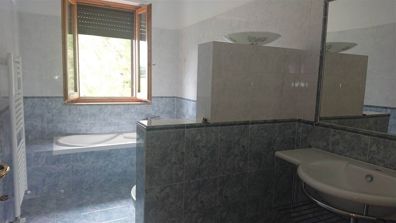
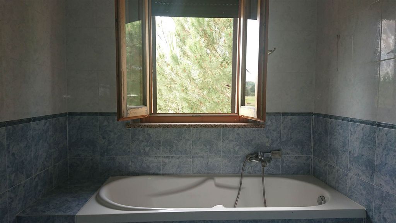
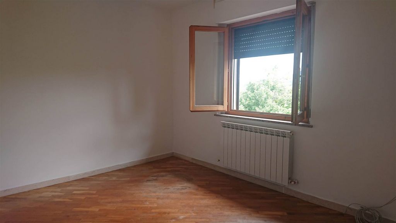
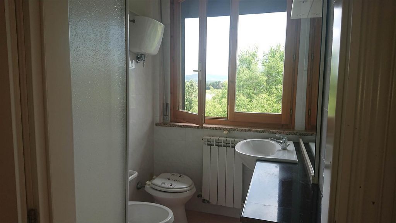
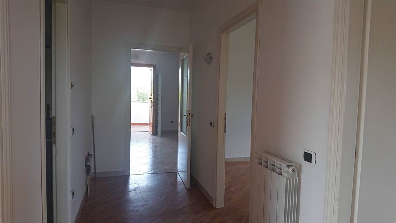
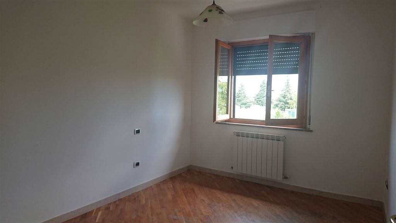
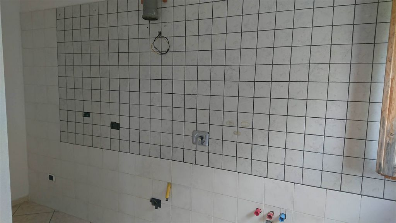
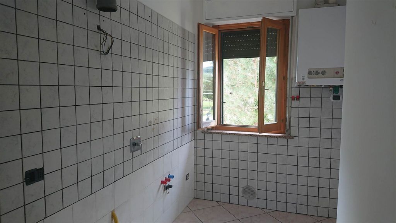
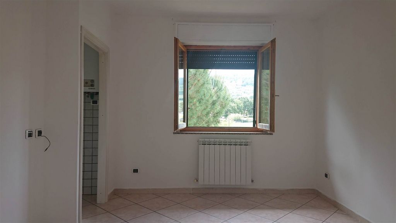
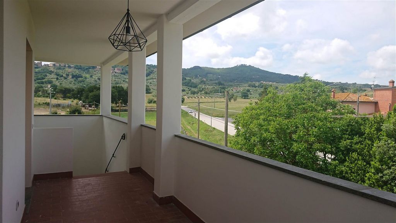
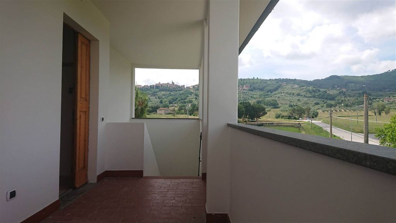
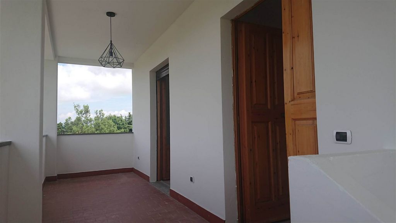
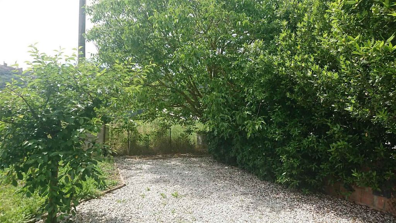
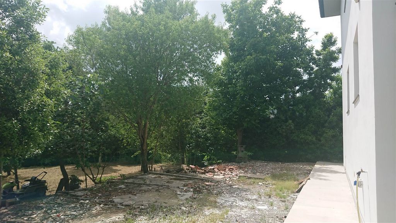
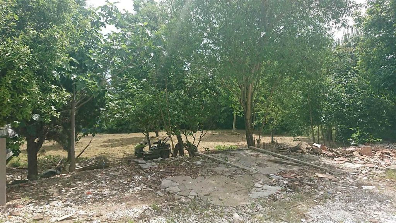
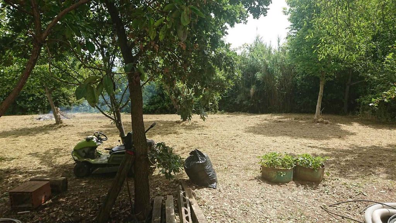
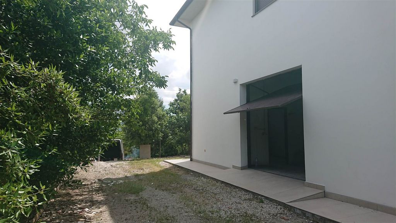
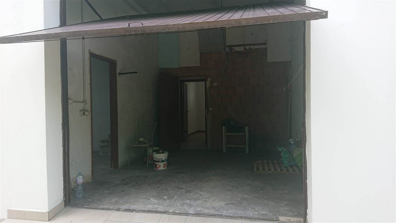
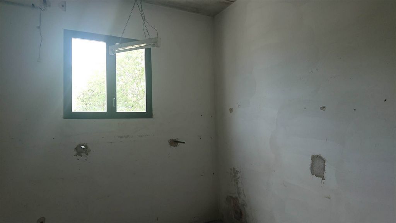
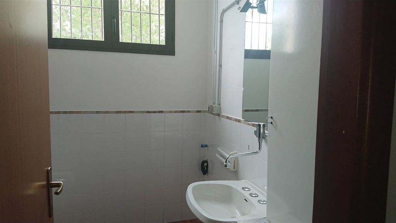
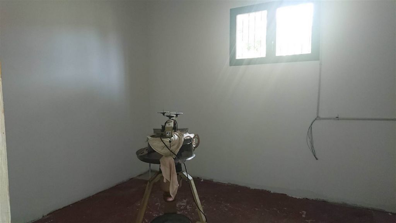
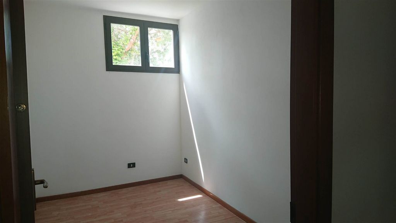
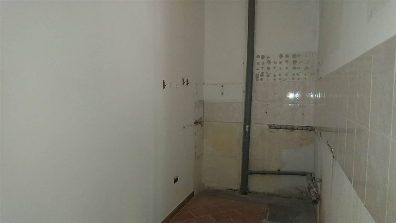
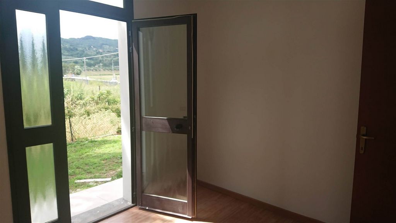
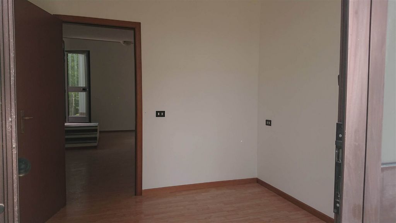
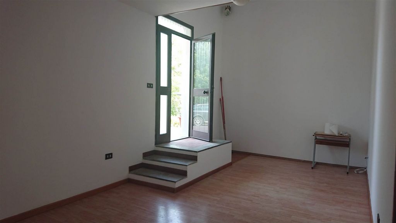
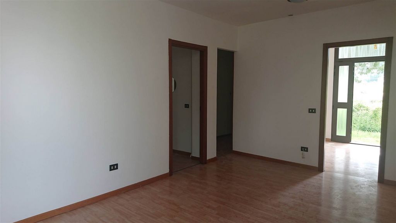
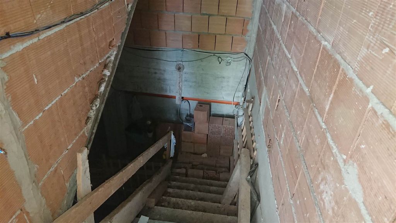
- main flat on the first floor of 133 sq m divided into entrance, living room, dining room, kitchen, three double bedrooms, two bathrooms, hallway, terrace and porch
- ground floor flat, also convertible into offices and storerooms, of 117 sq m divided into living room - entrance, kitchenette, bathroom, utility room, two bedrooms or two offices and two storerooms, one of which with driveway entrance
- basement of 173 sqm usable as a cellar or warehouse or as a garage by constructing an external access ramp.
The property includes a private garden of 1500 sqm partially fenced and is suitable for a commercial activity on the ground floor.
A few minutes from the centre of Panicale and close to services. Vezi mai mult Vezi mai puțin PANICALE, Einzelhaus zu verkaufen von 423 Qm, Gutem, Heizung Unabhaengig, Energie-klasse: B, zusammengestellt von: 9 Raume, Separate Küche, , 5 Zimmer, 3 Baeder, Garten, Preis: € 180.000 Panicale, Loc. Olmini:Casa Singola su due livelli composta da:
- appartamento principale a piano primo di 133 mq suddiviso in ingresso, soggiorno, sala da pranzo, cucina, tre camere matrimoniali, due bagni, disimpegno, terrazza e portico
- appartamento a piano terra, trasformabile anche in ufficio e magazzini, di 117 mq suddiviso in soggiorno - ingresso, cucinino, bagno, ripistiglio, due camere o due uffici e due magazzini, di cui uno con ingresso carrabile.
- piano sottostrada di 173 mq sfruttabile come cantina o magazzino oppure come garage realizzando una rampa di accesso esterna.
La proprietà comprende un giardino privato di 1500 mq parzialmente recintato ed è adatta ad ospitare un'attività commerciale a piano terra.
A pochi minuti dal centro di Panicale e vicina ai servizi. Panicale, Loc. Olmini:Single house on two levels comprising:
- main flat on the first floor of 133 sq m divided into entrance, living room, dining room, kitchen, three double bedrooms, two bathrooms, hallway, terrace and porch
- ground floor flat, also convertible into offices and storerooms, of 117 sq m divided into living room - entrance, kitchenette, bathroom, utility room, two bedrooms or two offices and two storerooms, one of which with driveway entrance
- basement of 173 sqm usable as a cellar or warehouse or as a garage by constructing an external access ramp.
The property includes a private garden of 1500 sqm partially fenced and is suitable for a commercial activity on the ground floor.
A few minutes from the centre of Panicale and close to services.