FOTOGRAFIILE SE ÎNCARCĂ...
Casă & Casă pentru o singură familie (De vânzare)
Referință:
CEAS-T1488
/ pn8847
Referință:
CEAS-T1488
Țară:
IT
Oraș:
Panicale
Categorie:
Proprietate rezidențială
Tipul listării:
De vânzare
Tipul proprietății:
Casă & Casă pentru o singură familie
Dimensiuni proprietate:
110 m²
Camere:
5
Dormitoare:
3
Băi:
2
Număr de etaje:
2
Etaj:
1
Mobilat:
Da
Condiție:
În stare bună
Șemineu:
Da
Zid comun:
Da
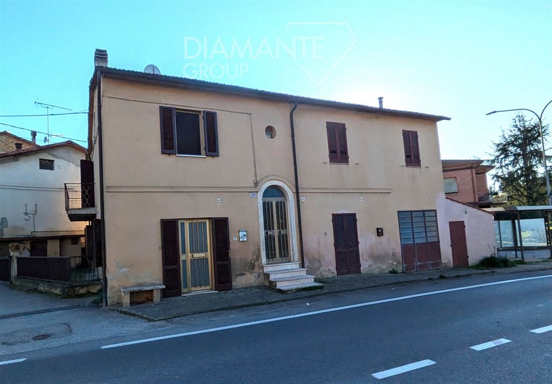
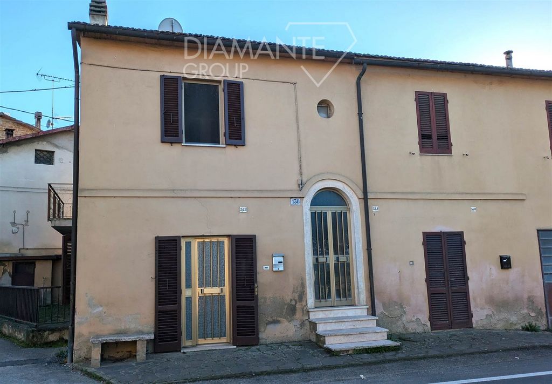
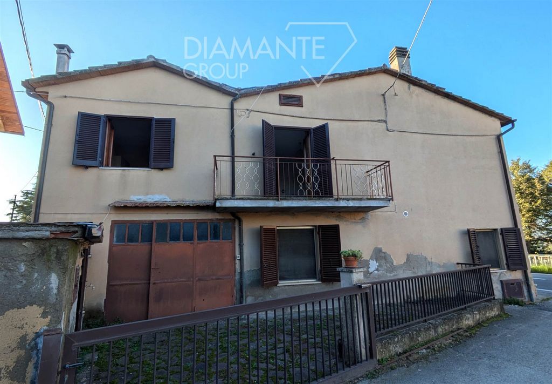
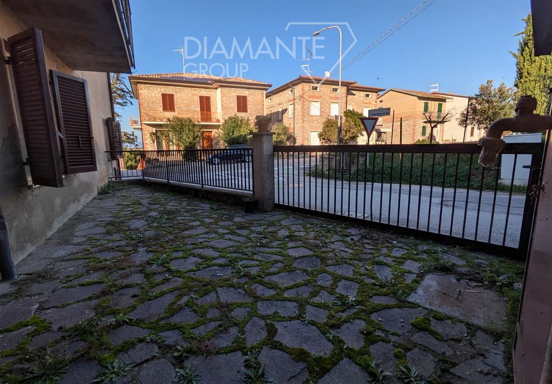
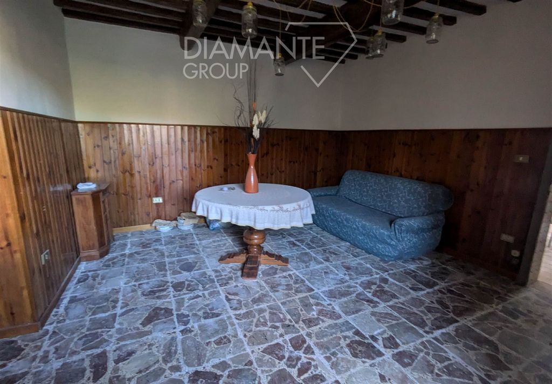
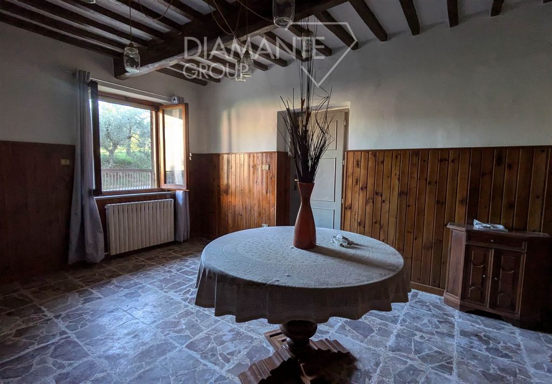
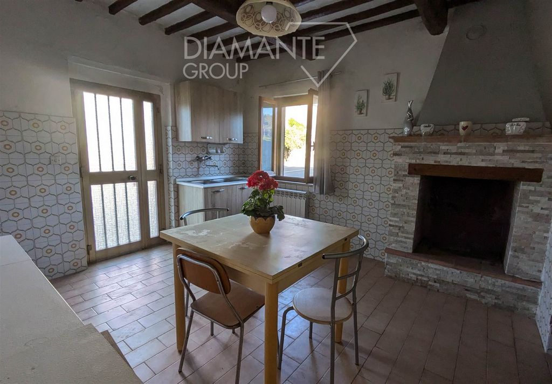
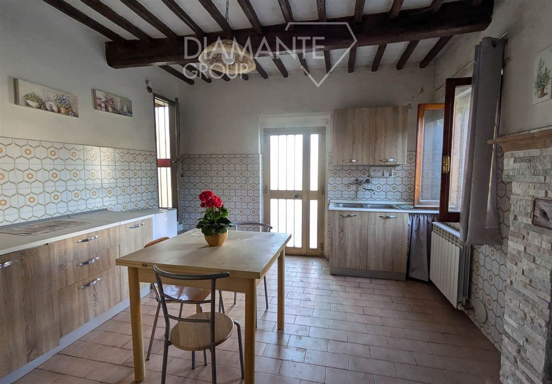
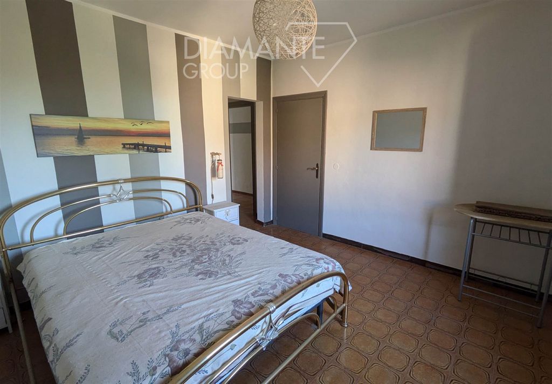
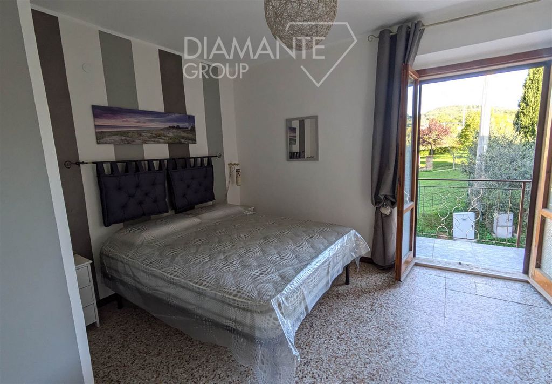
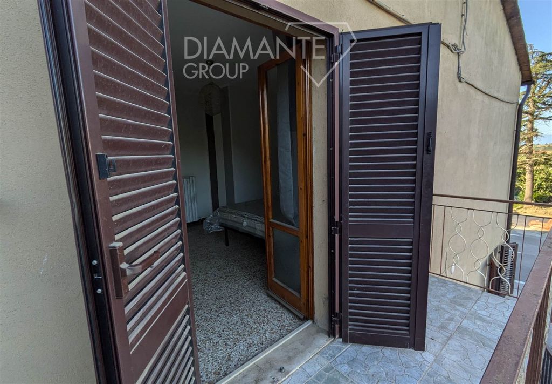
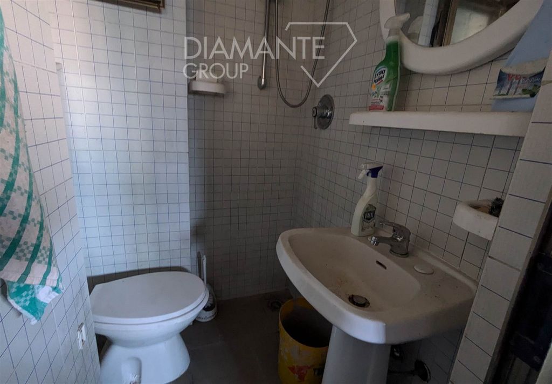
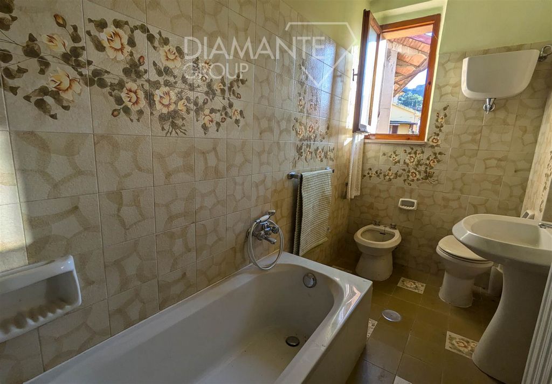
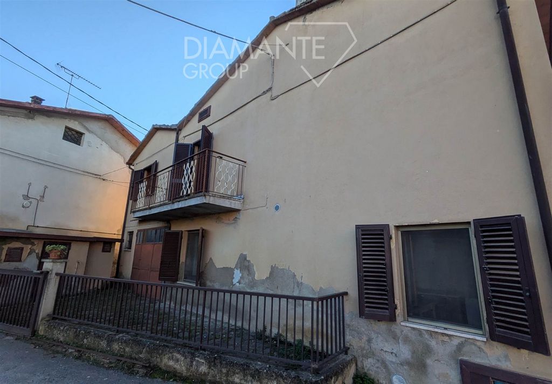
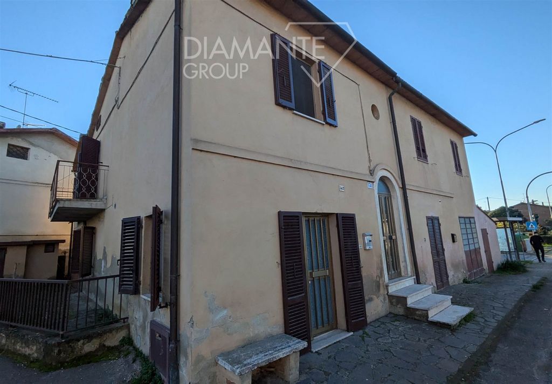

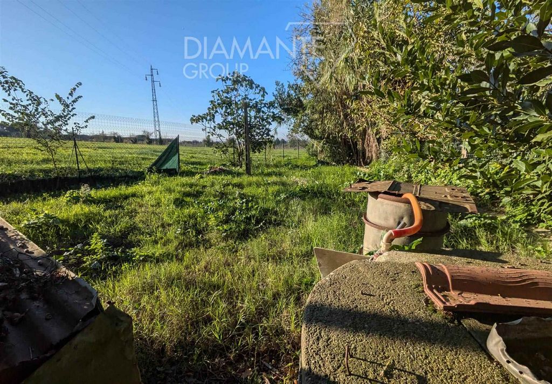
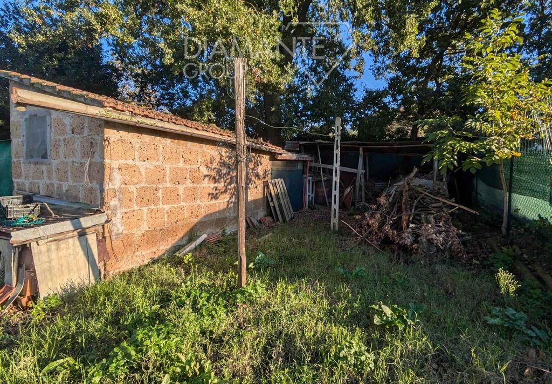
- Ground floor: Dining room with kitchenette and fireplace, living room, garage with internal access, and bathroom
- First floor: Three double bedrooms, one with a terrace, and a bathroom.
The property includes a private courtyard of about 50 sqm, a technical room, and a detached land of about 300 sqm with a masonry annex and a well.
The property is sold including furniture.
Convenient location just a few minutes from the center. Vezi mai mult Vezi mai puțin PANICALE (PG), Loc. Colgiordano: Halbfreistehendes Haus auf zwei Ebenen von ca. 110 qm, bestehend aus:
- Erdgeschoss: Esszimmer mit Kochnische und Kamin, Wohnzimmer, Garage mit internem Zugang und Badezimmer
- Obergeschoss: drei Schlafzimmer, davon eines mit Terrasse und Badezimmer.
Die Immobilie umfasst einen privaten Garten von ca. 50 qm, einen Technikraum und ein separates Grundstück von ca. 300 qm mit einem Anbau aus Mauerwerk und einem Brunnen.
Die Immobilie wird inklusive Möbel verkauft.Bequeme Lage, nur wenige Minuten vom Zentrum entfernt. PANICALE (PG), Loc.Colgiordano: Casa semi-indipendente su due livelli di 110 mq circa composta da :
- Piano terra: Sala da pranzo con angolo cottura e camino, soggiorno, garage con accesso interno e bagno
- Piano primo: tre camere matrimoniali di cui una con terrazza e bagno.
La proprietà comprende corte privata di 50 mq circa, locale tecnico e terreno distaccato di 300 mq circa con annesso in muratura e pozzo.
L’immobile viene venduto comprensivo di arredamento.
Posizione comoda a pochi minuti dal centro. PANICALE (PG), Loc. Colgiordano: Semi-independent house on two levels of about 110 sqm composed of:
- Ground floor: Dining room with kitchenette and fireplace, living room, garage with internal access, and bathroom
- First floor: Three double bedrooms, one with a terrace, and a bathroom.
The property includes a private courtyard of about 50 sqm, a technical room, and a detached land of about 300 sqm with a masonry annex and a well.
The property is sold including furniture.
Convenient location just a few minutes from the center.