914.684 RON
5 cam
394 m²
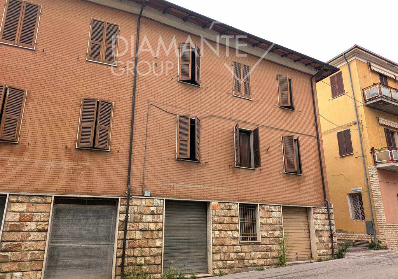
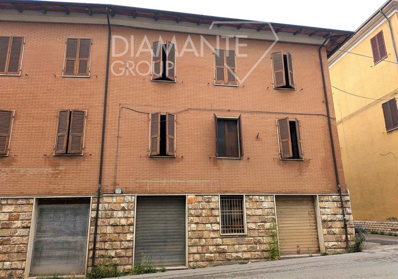
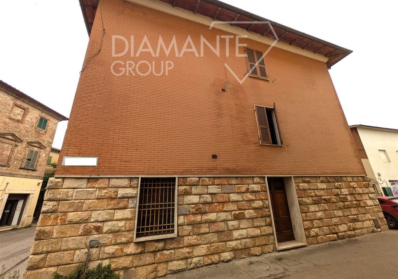
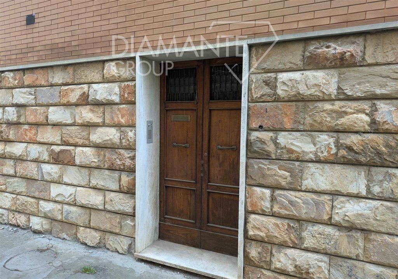
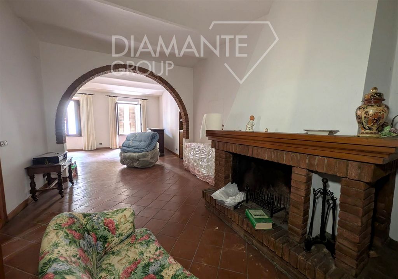
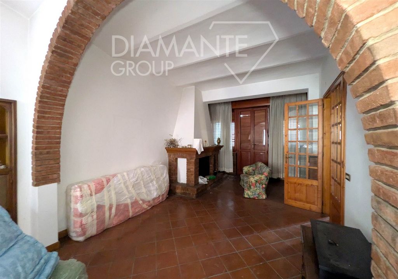
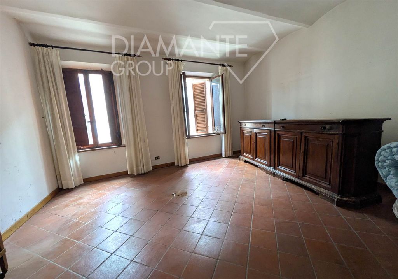
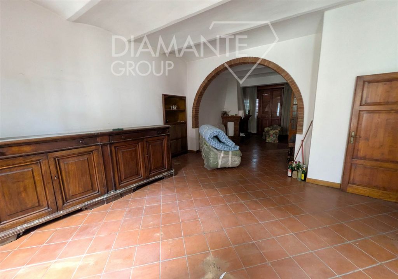
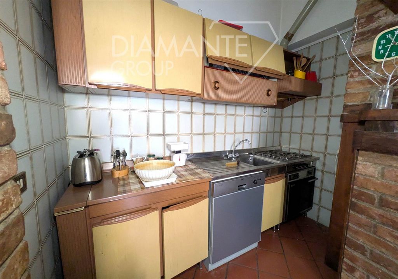
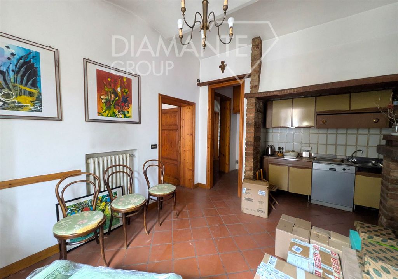
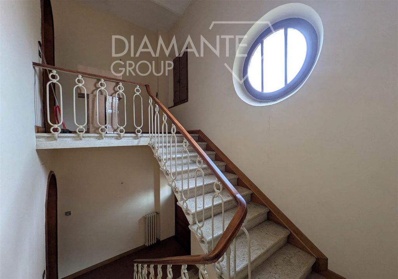
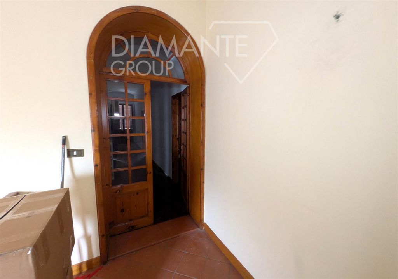
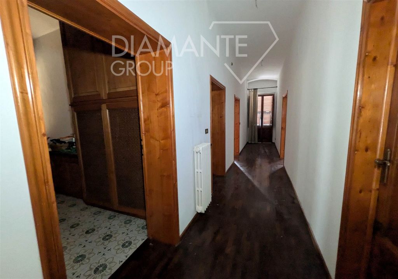
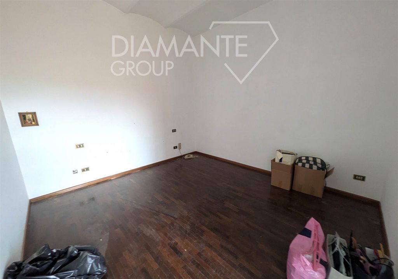
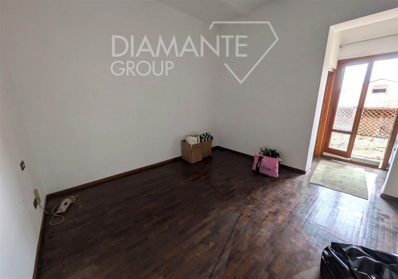
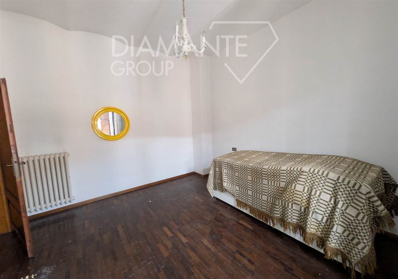
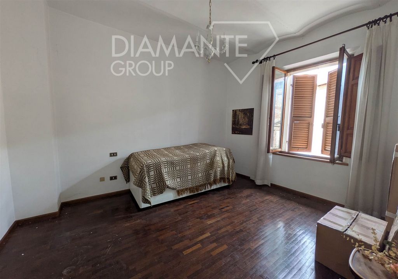
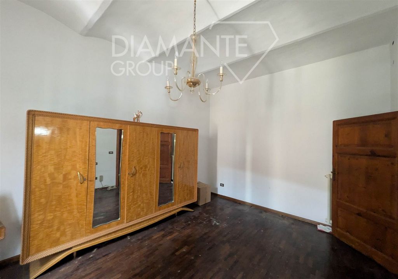
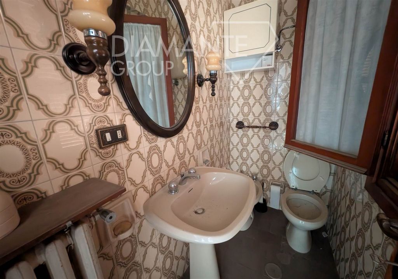
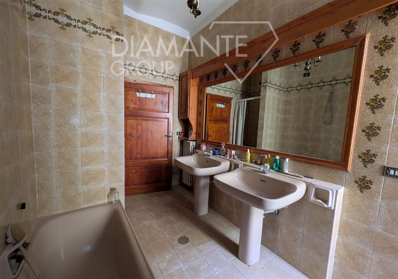
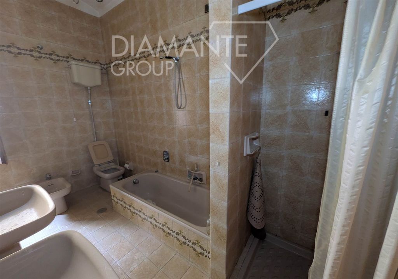
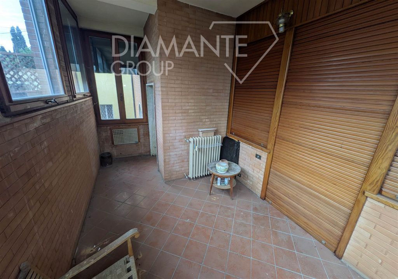
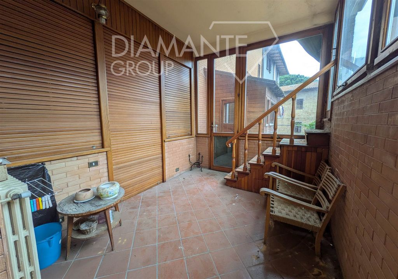
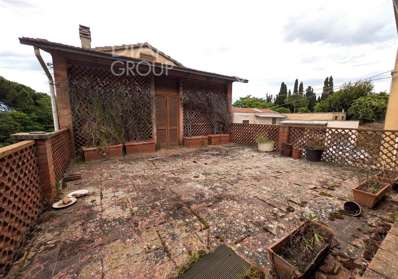
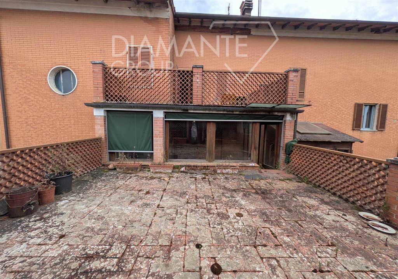
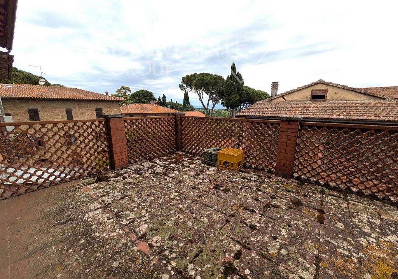
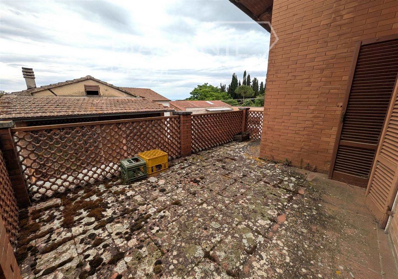
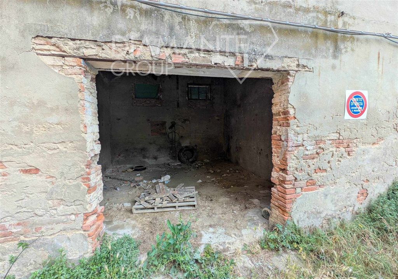
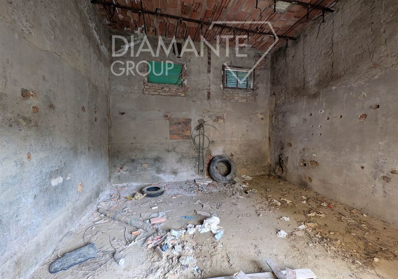
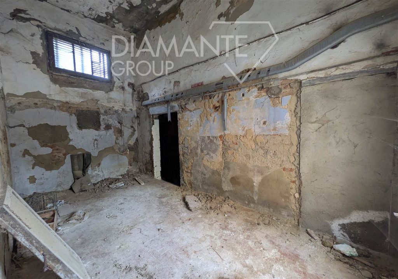
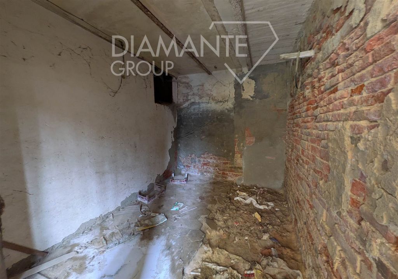
- Ground floor: entrance, various rooms, cellar, and former commercial space with window facing the street.
- First floor: large living room with fireplace, veranda with terrace and laundry, dining room with fireplace and kitchenette, storage room, and bathroom.
- Second floor: three double bedrooms, one with bathroom and terrace, a small bedroom, and a large bathroom with bathtub and shower.
The entire property includes an external garage of about 30 sqm and three outdoor parking spaces. Central location, convenient to services. Vezi mai mult Vezi mai puțin Castiglione del Lago (PG), Loc. Pozzuolo Umbro: Halbfreistehendes Haus auf drei Ebenen mit ca. 350 qm, bestehend aus:
- Erdgeschoss: Eingang, verschiedene Räume, Keller und ehemaliger Verkaufsraum mit Schaufenster zur Straße.
- Erster Stock: Großes Wohnzimmer mit Kamin, Veranda mit Terrasse und Waschküche, Esszimmer mit Kamin und Kochnische, Abstellraum und Badezimmer.
- Zweiter Stock: Drei Schlafzimmer, davon eines mit Badezimmer und Terrasse, ein kleines Zimmer und ein großes Badezimmer mit Badewanne und Dusche.
Das gesamte Eigentum umfasst eine Außengarage von ca. 30 qm und drei Außenstellplätze. Zentrale Lage, bequem zu den Dienstleistungen. Castiglione del Lago (PG), Loc. Pozzuolo Umbro: Casa semi-indipendente su tre livelli di 350 mq circa così composta:
- Piano terra: ingresso, vari fondi, cantina e ex locale commerciale con vetrina fronte strada.
- Piano primo: ampio salone con camino, veranda con terrazza e lavanderia, sala da pranzo con camino e angolo cottura, ripostiglio e bagno.
- Piano secondo: tre camere matrimoniali di cui una con bagno e terrazza, una cameretta e un ampio bagno con vasca e doccia
L’intera proprietà comprende garage esterno di 30 mq circa e 3 posti auto esterni.
Posizione centrale, comoda ai servizi. Castiglione del Lago (PG), Loc. Pozzuolo Umbro: Semi-independent house on three levels of about 350 sqm consisting of:
- Ground floor: entrance, various rooms, cellar, and former commercial space with window facing the street.
- First floor: large living room with fireplace, veranda with terrace and laundry, dining room with fireplace and kitchenette, storage room, and bathroom.
- Second floor: three double bedrooms, one with bathroom and terrace, a small bedroom, and a large bathroom with bathtub and shower.
The entire property includes an external garage of about 30 sqm and three outdoor parking spaces. Central location, convenient to services.