FOTOGRAFIILE SE ÎNCARCĂ...
Casă & Casă pentru o singură familie (De vânzare)
1 cam
1.540 m²
Referință:
CEAS-T632
/ az169
Referință:
CEAS-T632
Țară:
IT
Oraș:
Bucine
Categorie:
Proprietate rezidențială
Tipul listării:
De vânzare
Tipul proprietății:
Casă & Casă pentru o singură familie
Subtip proprietate:
Conac
Dimensiuni proprietate:
1.540 m²
Camere:
1
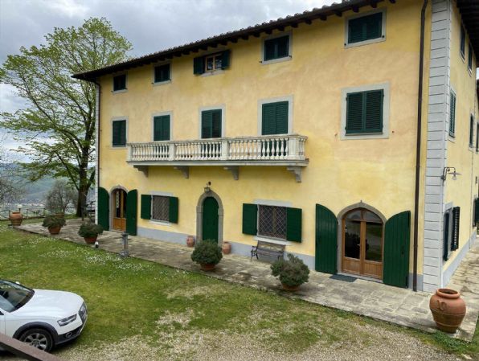
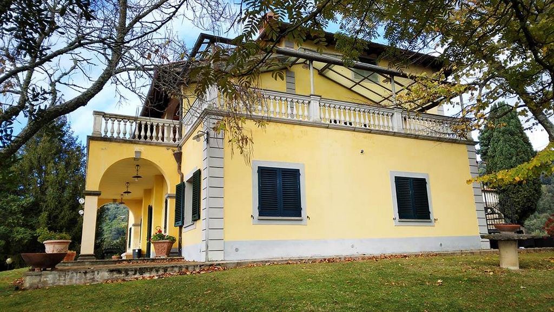
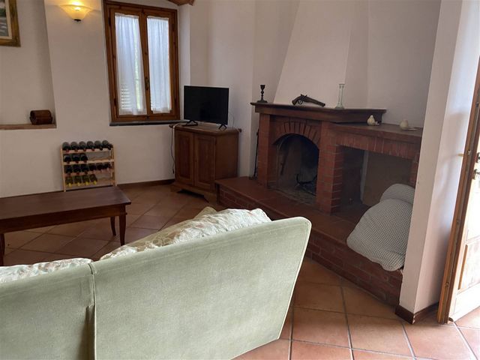
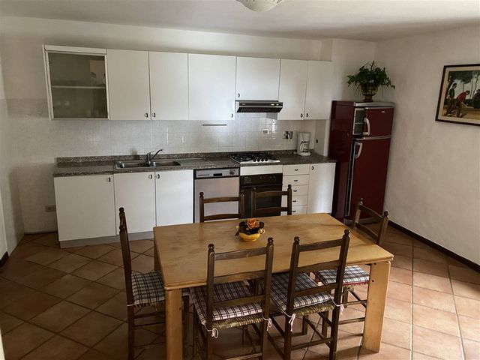
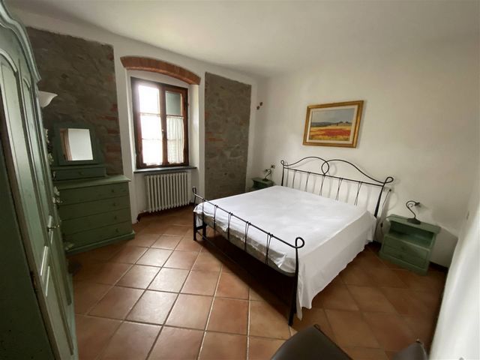
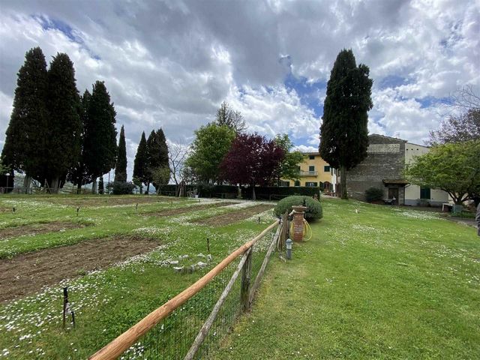
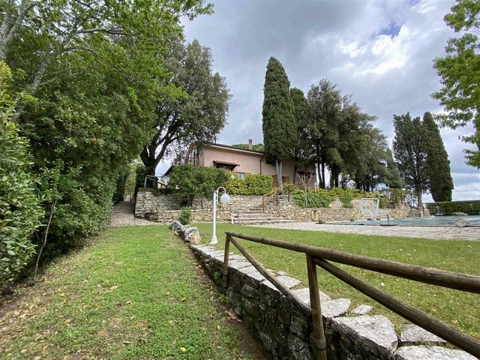
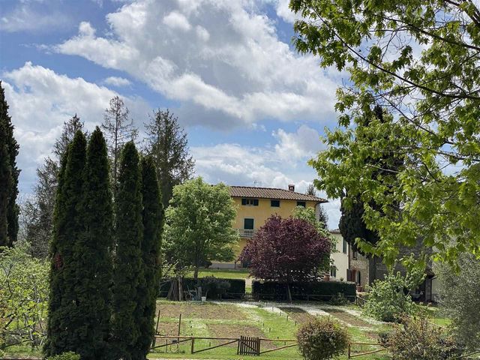
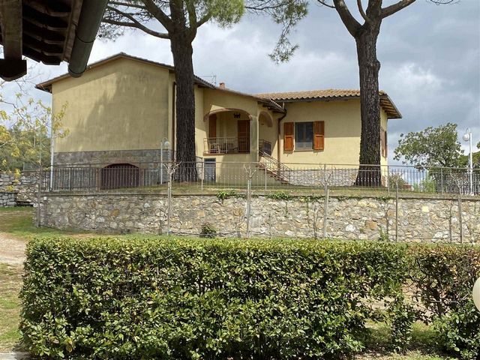
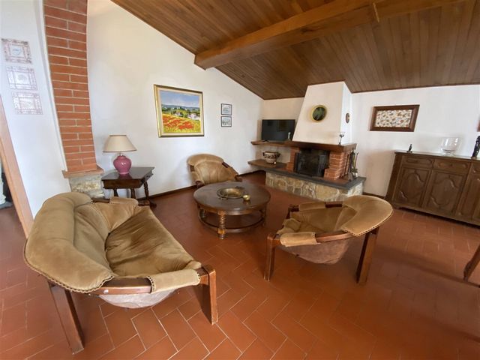
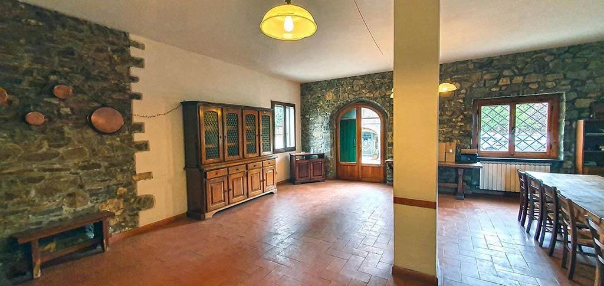
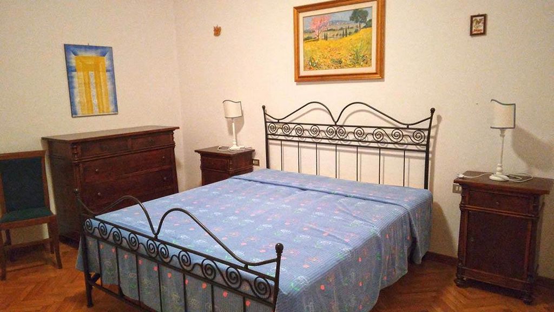
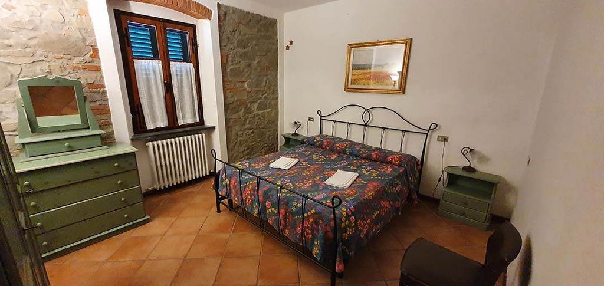
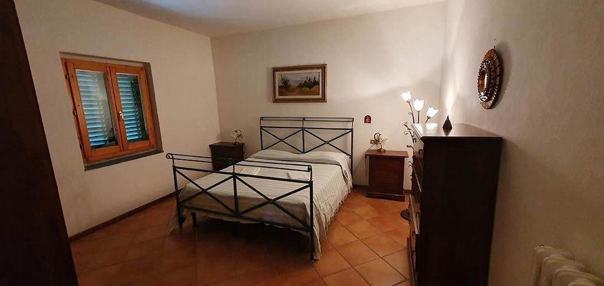
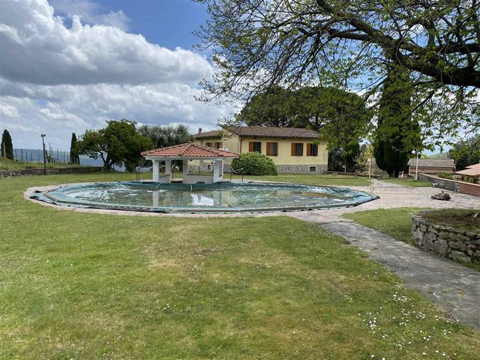
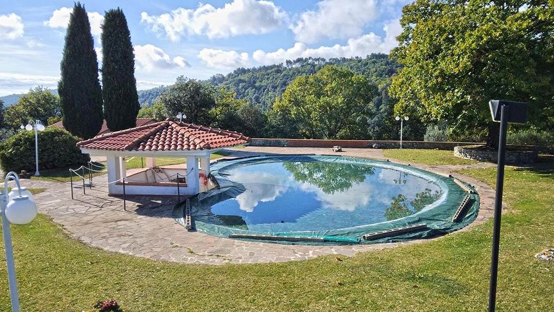
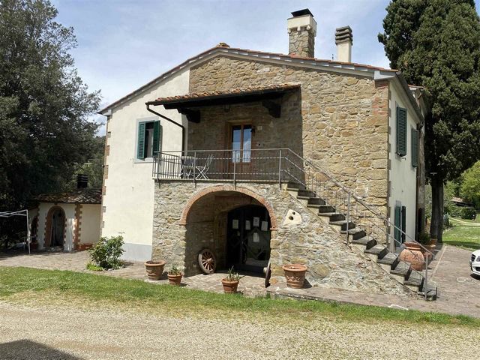
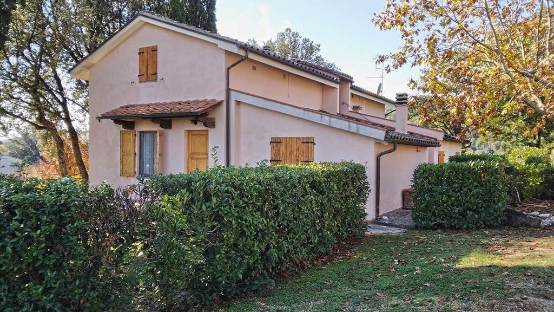
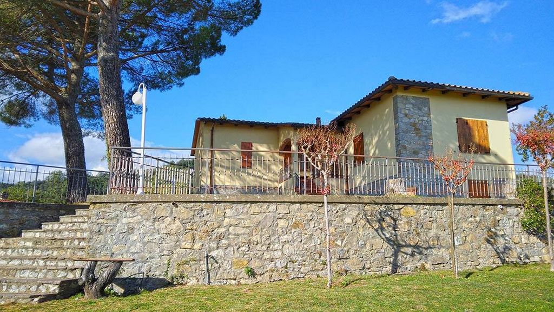
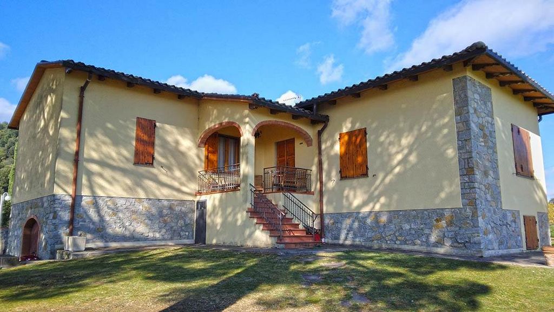
Ground floor: reception area, living area, bar, kitchen, dining room with large porch, two bathrooms, hallway, office space, and storage room;
First floor: two independent apartments, both consisting of four rooms, bathroom, and terrace;
Second floor: two independent apartments, both consisting of three rooms, kitchenette, bathroom, and terrace.2) Stone farmhouse of 250 sqm on three levels divided into three independent housing units with a large tavern on the ground floor.3) Building of 240 sqm divided into four housing units with storage rooms on the ground floor.4) Building of 70 sqm on a single level consisting of a single housing unit with a garden and porch.5) Building of 140 sqm consisting of a single housing unit with a corporate cellar of 150 sqm in the semi-basement.The company includes a 50 sqm storage area with a double oven, various annexes used as chicken coops and garages, sheds used for storing tractors and vehicles, a large aviary, a metal and glass greenhouse, a water deposit tank, two swimming pools, and a tennis court.LAND DIVISIONThe property has an area of about 245 hectares, of which:Arable land: 19.96.00 haArborated arable land: 7.22.00 haOlive grove: 20.08.00 haVineyard: 14.80.00 ha (canaiolo, sangiovese, trebbiano toscano, malvasia bianca, and cabernet)Mixed forest: 111.51.00 haCoppice forest: 50.40 haChestnut grove: 4.35.00 haPasture: 15.99.00 haThe company practices organic farming with an annual contribution and holds a concession for hunting activities.USAGEThe company is productive and presents an enormous potential for development; it can be sold as a whole, including all equipment for management.Panoramic position, well served.LOCATIONThe property is located in the heart of Tuscany, in the Bucine (AR) area, in a well-accessible position and excellently connected to the A1 motorway. The property is sold through a public auction managed by, auction date 03/06/2025. Vezi mai mult Vezi mai puțin Arezzo (AR), loc. Bucine:AGRICULTURAL COMPANYAgricultural and agritourism company of 245 hectares with various buildings, some used as agritourism accommodation and others for agricultural purposes.BUILDINGSThe estate consists of various buildings concentrated in a single area that form a well-organized village with well-maintained and clearly defined spaces. Five of these are used for accommodation and a cellar and are divided into:1) Main villa of 640 sqm plus terraces and porch on three levels, consisting of:
Ground floor: reception area, living area, bar, kitchen, dining room with large porch, two bathrooms, hallway, office space, and storage room;
First floor: two independent apartments, both consisting of four rooms, bathroom, and terrace;
Second floor: two independent apartments, both consisting of three rooms, kitchenette, bathroom, and terrace.2) Stone farmhouse of 250 sqm on three levels divided into three independent housing units with a large tavern on the ground floor.3) Building of 240 sqm divided into four housing units with storage rooms on the ground floor.4) Building of 70 sqm on a single level consisting of a single housing unit with a garden and porch.5) Building of 140 sqm consisting of a single housing unit with a corporate cellar of 150 sqm in the semi-basement.The company includes a 50 sqm storage area with a double oven, various annexes used as chicken coops and garages, sheds used for storing tractors and vehicles, a large aviary, a metal and glass greenhouse, a water deposit tank, two swimming pools, and a tennis court.LAND DIVISIONThe property has an area of about 245 hectares, of which:Arable land: 19.96.00 haArborated arable land: 7.22.00 haOlive grove: 20.08.00 haVineyard: 14.80.00 ha (canaiolo, sangiovese, trebbiano toscano, malvasia bianca, and cabernet)Mixed forest: 111.51.00 haCoppice forest: 50.40 haChestnut grove: 4.35.00 haPasture: 15.99.00 haThe company practices organic farming with an annual contribution and holds a concession for hunting activities.USAGEThe company is productive and presents an enormous potential for development; it can be sold as a whole, including all equipment for management.Panoramic position, well served.LOCATIONThe property is located in the heart of Tuscany, in the Bucine (AR) area, in a well-accessible position and excellently connected to the A1 motorway. The property is sold through a public auction managed by, auction date 03/06/2025. Arezzo (AR), loc. Bucine:LANDWIRTSCHAFTSBETRIEBAgriturismo mit einer Fläche von 245 Hektar, bestehend aus verschiedenen Gebäuden, die teilweise als agrituristische Unterkunft und teilweise für den landwirtschaftlichen Betrieb genutzt werden.GEBÄUDEDas Anwesen besteht aus mehreren Gebäuden, die in einem einzigen Bereich konzentriert sind und eine Art gut organisiertes Dorf mit gepflegten und klar definierten Bereichen bilden. Fünf dieser Gebäude werden für die Unterkunft und den Weinkeller genutzt und unterteilen sich in:1) Herrenhaus von 640 qm, plus Terrassen und Veranda auf drei Ebenen, bestehend aus:
Erdgeschoss: Empfangsbereich, Wohnbereich, Bar, Küche, Speisesaal mit großer Veranda, zwei Bäder, Flur, Büro und Abstellraum;
Erster Stock: zwei unabhängige Wohnungen, jeweils bestehend aus vier Räumen, Bad und Terrasse;
Zweiter Stock: zwei unabhängige Wohnungen, jeweils bestehend aus drei Räumen, Kochnische, Bad und Terrasse.2) Bauernhaus, teilweise aus Stein, von 250 qm auf drei Ebenen, unterteilt in drei unabhängige Wohneinheiten mit großem Keller im Erdgeschoss.3) Gebäude von 240 qm, unterteilt in vier Wohneinheiten mit Abstellräumen im Erdgeschoss.4) Gebäude von 70 qm auf einer Ebene, bestehend aus einer einzigen Wohneinheit mit Garten und Veranda.5) Gebäude von 140 qm, bestehend aus einer einzigen Wohneinheit mit Unternehmensweinkeller von 150 qm im Untergeschoss.Der Betrieb umfasst ein Lager von 50 qm mit doppeltem Ofen, verschiedene Nebengebäude für Hühnerställe und Abstellräume, Überdachungen für die Lagerung von Traktoren und Fahrzeugen, einen großen Vogelkäfig, ein Gewächshaus aus Metall und Glas, einen Wassertank, zwei Schwimmbäder und ein Tennisplatz.AUFTEILUNG DER FLÄCHENDas Eigentum hat eine Fläche von etwa 245 ha, davon:Ackerland: 19.96.00Obstbaum-Ackerland: 7.22.00Olivenhain: 20.08.00Weinberg: 14.80.00 (Canaiolo, Sangiovese, Trebbiano Toscano, Malvasia Bianca und Cabernet)Mischwald: 111.51.00Niederwald: 50.40Kastanienwald: 4.35.00Weide: 15.99.00Im Betrieb wird biologische Landwirtschaft betrieben, mit entsprechendem jährlichen Beitrag, und es ist Inhaber der Genehmigung für die Jagdtätigkeit.NUTZUNGDer Betrieb ist produktiv und weist ein enormes Entwicklungspotenzial auf. Er kann mit geschlossenen Toren verkauft werden, einschließlich aller Ausrüstungen für die Bewirtschaftung.Panoramalage, gut erreichbar.POSITIONDas Eigentum befindet sich im Zentrum der Toskana, im Gebiet von Bucine (AR), in gut erreichbarer Lage und optimal angebunden an die Autobahn A1. Das Eigentum wird durch eine öffentliche Auktion verkauft, die am 03/06/2025 stattfindet. Arezzo (AR), loc. Bucine:AZIENDA AGRICOLAAzienda agricola agrituristica di 245 ettari con vari fabbricati in parte utilizzati come struttura ricettivo agrituristica e in parte utilizzati per l’azienda agricola.FABBRICATILa tenuta si compone di vari fabbricati concentrati in un unica area che costituiscono una sorta di borgo ben organizzato con spazi curati e ben definiti. Cinque di questi vengono utilizzati per la struttura ricettiva e cantina e si suddividono in:1) Villa padronale di 640 mq oltre terrazze e portico su tre livelli e composta da:
* piano terra: zona ricettiva, zona giorno, locale bar, cucina, sala pranzo con ampio portico,
due bagni, disimpegno, vano ufficio e ripostiglio;
* piano primo: due appartamenti indipendenti composti entrambi da quattro vani, bagno e
terrazza;
* piano secondo: due appartamenti indipendenti composti entrambi da tre vani, cucinotto,
bagno e terrazza.2) Casale, parte in pietra, di 250 mq su tre livelli suddiviso in tre unità abitative indipendenti con ampia taverna a piano terra.3) Fabbricato di 240 mq suddiviso in quattro unità abitative con vani uso ripostiglio a piano terra.4) Fabbricato di 70 mq su unico livello composto da un'unica unità abitativa con giardino e portico.5) Fabbricato di 140 mq composto da un'unica unità abitativa con cantina aziendale di 150 mq a piano seminterrato.L’azienda comprende deposito di 50 mq con doppio forno, vari annessi adibiti a pollai e rimessa, tettoie adibite a deposito trattori e automezzi, ampia voliera, serra in metallo e vetro, cisterna deposito acqua, due piscine e campo da tennis.SUDDIVISIONE DEI TERRENILa proprietà ha un'estensione di 245 ha circa di cui:* seminativo ha 19.96.00* seminativo arborato ha 7.22.00* uliveto ha 20.08.00* vigneto ha 14.80.00
(canaiolo, sangiovese, trebbiano toscano, malvasia bianca e cabernet)* bosco misto ha 111.51.00* bosco ceduo ha 50.40* castagneto ha 4.35.00* pascolo ha 15.99.00Nell’azienda viene praticata un agricoltura biologica con relativo contributo annuo ed è titolare di concessione dell’attività venatoria per la caccia.UTILIZZOL’azienda è produttiva e presenta un enorme potenziale di sviluppo, può essere venduta a cancelli chiusi comprensiva di tutte le attrezzature per la conduzionePosizione panoramica, ben servita.POSIZIONELa proprietà si trova nel centro della Toscana, nella zona di Bucine (AR) in posizione ben raggiungibile e ottimamente collegato all’autostrada A1.
La proprietà viene venduta tramite asta Pubblica gestita, data asta 03/06/2025