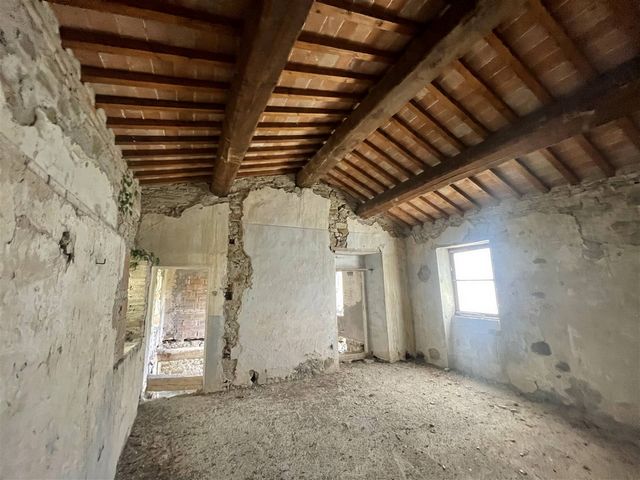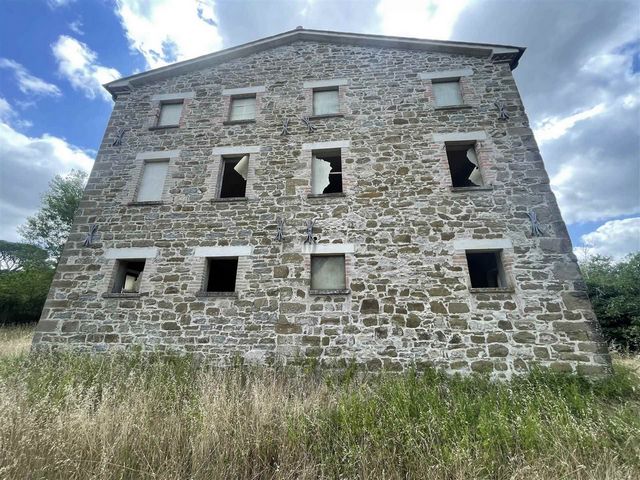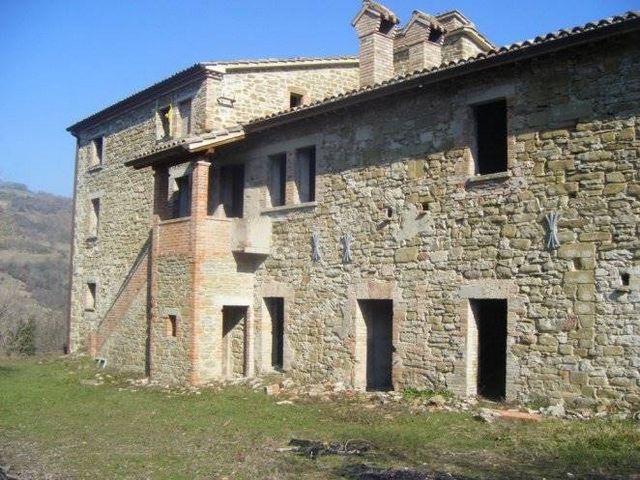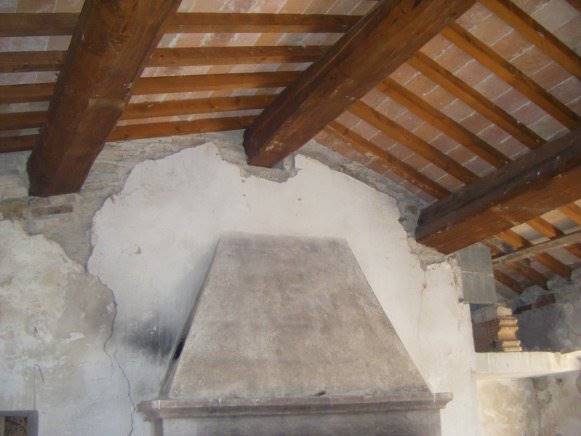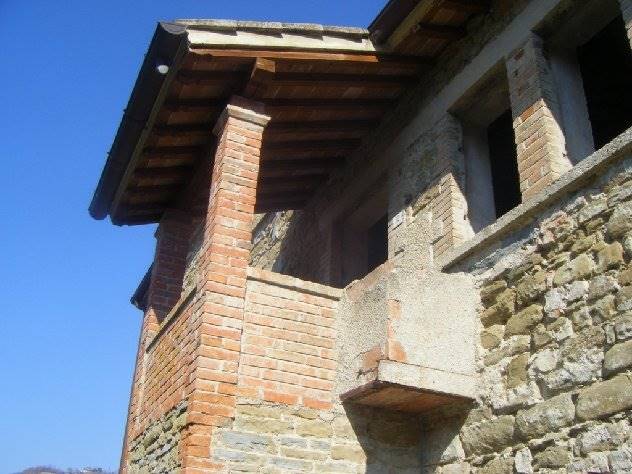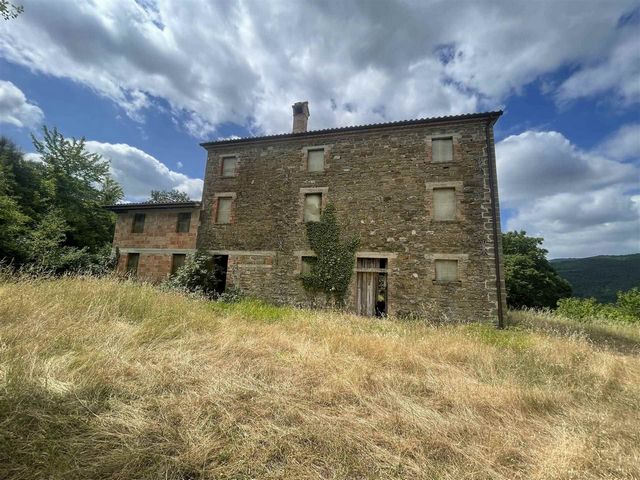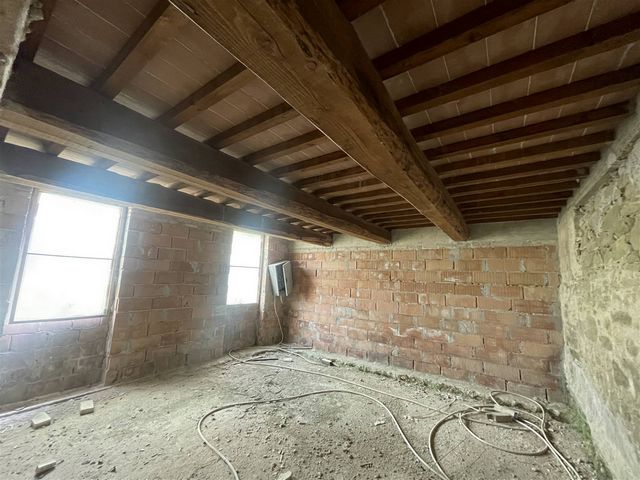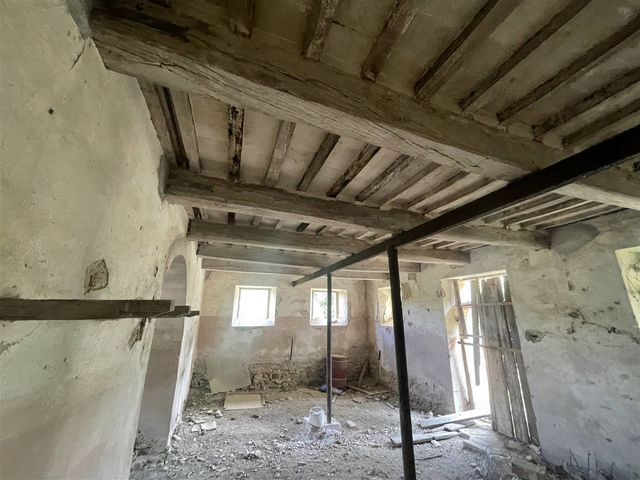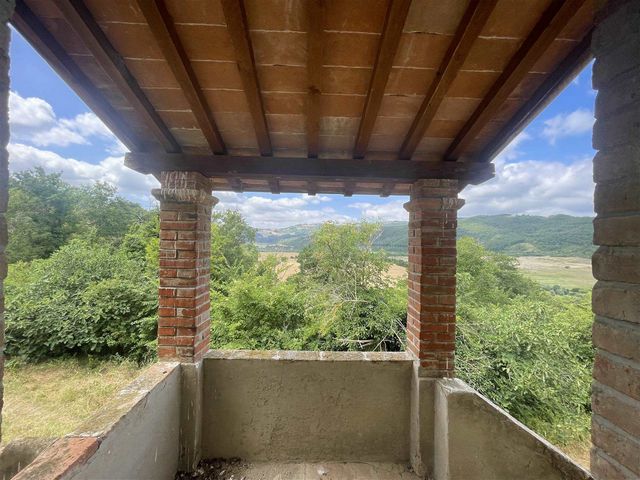FOTOGRAFIILE SE ÎNCARCĂ...
Oportunități de afaceri (De vânzare)
Referință:
CEAS-T904
/ gu6333
GUBBIO (PG), Colpalombo: 500 sqm stone farmhouse on two levels plus attic, composed of:* Ground floor of 200 square metres with various funds, warehouse, four stables, drying room oven and understairs with project deposited in the municipality for the change of use of the premises into two dining rooms, stairs and bathroom, room for the disabled, kitchen, pantry, slaughtering room and central heating plant, in addition to the oven and the understairs which remain unchanged;* First floor of 155 square metres with living room, kitchen, five bedrooms and hallway with a project that envisages the partial change of use of the premises for agritourism purposes with the recovery of the volumes previously occupied by the canopy and the drying room with the possibility of obtaining a kitchen, bedroom and bathroom, two rooms for living, stairs, hallways, two bathrooms, three bedrooms in addition to the external stairs that remain unchanged.* Attic floor of 82 square metres with two bedrooms and project for partial change of use for agritourism purposes with the possibility of obtaining, stairs, hallway, storage room, two bathrooms and four bedrooms.The property includes approximately two hectares of land partly bordering the Chiascio Lake dam.Renovated supporting structure and attics.Hilly and panoramic position.
Vezi mai mult
Vezi mai puțin
GUBBIO (PG), Colpalombo: 500 sqm stone farmhouse on two levels plus attic, composed of:* Ground floor of 200 square metres with various funds, warehouse, four stables, drying room oven and understairs with project deposited in the municipality for the change of use of the premises into two dining rooms, stairs and bathroom, room for the disabled, kitchen, pantry, slaughtering room and central heating plant, in addition to the oven and the understairs which remain unchanged;* First floor of 155 square metres with living room, kitchen, five bedrooms and hallway with a project that envisages the partial change of use of the premises for agritourism purposes with the recovery of the volumes previously occupied by the canopy and the drying room with the possibility of obtaining a kitchen, bedroom and bathroom, two rooms for living, stairs, hallways, two bathrooms, three bedrooms in addition to the external stairs that remain unchanged.* Attic floor of 82 square metres with two bedrooms and project for partial change of use for agritourism purposes with the possibility of obtaining, stairs, hallway, storage room, two bathrooms and four bedrooms.The property includes approximately two hectares of land partly bordering the Chiascio Lake dam.Renovated supporting structure and attics.Hilly and panoramic position.
COLPALOMBO, GUBBIO, Landhaus zu verkaufen von 437 Qm, Renovierungsbeduerftig, Heizung Nicht bestehend, Energie-klasse: G, am boden Land auf 3, zusammengestellt von: 17 Raume, Separate Küche, , 7 Zimmer, Garten, Preis: € 350.000
GUBBIO (PG), Colpalombo: casale in pietra a vista di 500 mq su due livelli oltre a mansarda, composto da:* Piano terra di 200 mq con vari fondi, magazzino, quattro stalle, essiccatoio forno e sottoscala con progetto depositato in comune per il cambio di destinazione d’uso dei locali in due sale da ristorazione, scale e bagno, camera per disabili, cucina, dispensa, locale macellazione e centrale termica, oltre al forno e al sottoscala che rimangono invariati.;* Piano primo di 155 mq con soggiorno, cucina, cinque camere e disimpegno con progetto che prevede il parziale cambio di destinazione d'uso dei locali a fini agrituristici con il recupero dei volumi prima occupati dalla tettoia e dall'essiccatoio con possibilità di ricavare cucina, camera e bagno, due sale per soggiorno, scale, disimpegni, due bagni, tre camere oltre alle scale esterne che rimangono invariate.* Piano mansardato di 82 mq con due camere da letto e progetto che prevede il parziale cambio di destinazione d'uso a fini agrituristici con possibilità di ricavare, scale, disimpegno, ripostiglio, due bagni e quattro camere.La proprietà comprende circa 2 Ha di terreno in parte a confine con la diga del lago del Chiascio.Struttura portante e solai ristrutturati.Posizione collinare e panoramica.
Referință:
CEAS-T904
Țară:
IT
Oraș:
Gubbio
Categorie:
Proprietate comercială
Tipul listării:
De vânzare
Tipul proprietății:
Oportunități de afaceri
Dimensiuni proprietate:
437 m²
Camere:
17
Dormitoare:
7
Număr de etaje:
3
Etaj:
3
Șemineu:
Da
PREȚ PROPRIETĂȚI IMOBILIARE PER M² ÎN ORAȘE DIN APROPIERE
| Oraș |
Preț mediu per m² casă |
Preț mediu per m² apartament |
|---|---|---|
| Marche | 8.303 RON | 11.676 RON |
| Arezzo | 9.248 RON | 11.016 RON |
| Toscana | 10.955 RON | 15.312 RON |
| Abruzzo | 7.003 RON | 10.132 RON |
| Italia | 9.432 RON | 14.240 RON |
| Pescara | 6.913 RON | 10.162 RON |
| Lucca | 11.531 RON | 16.667 RON |
| Lazio | 9.885 RON | 16.324 RON |
| Venezia | - | 25.754 RON |

