914.677 RON
805.313 RON
795.366 RON
924.619 RON
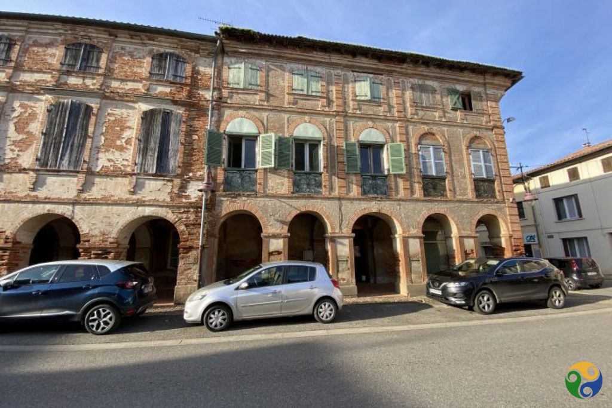
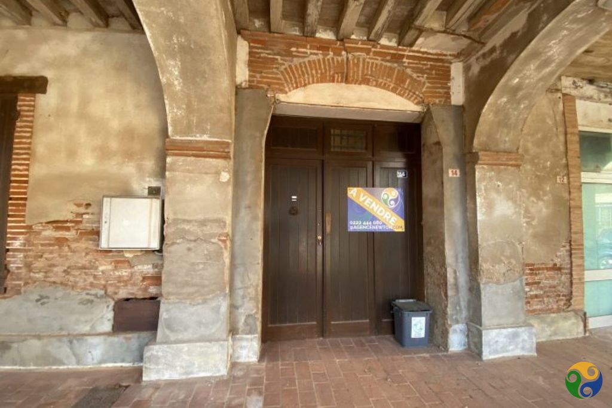

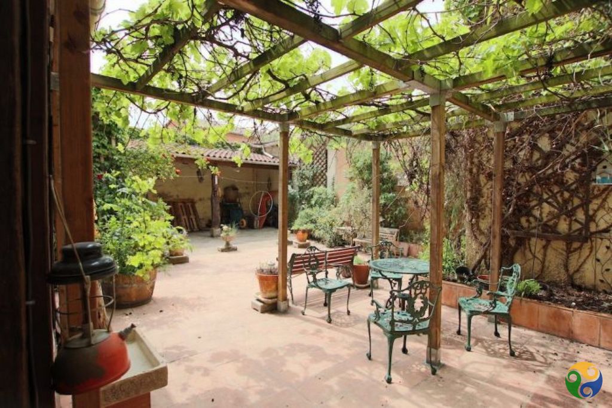






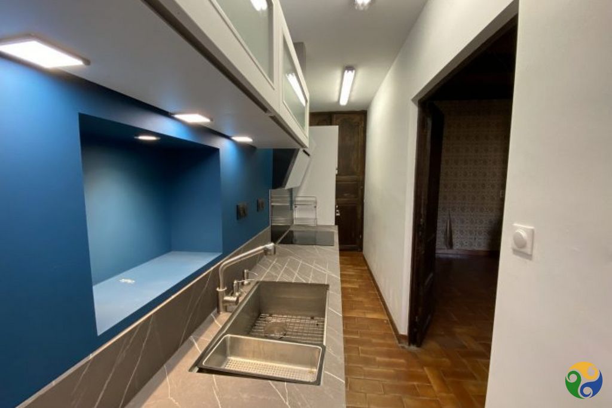
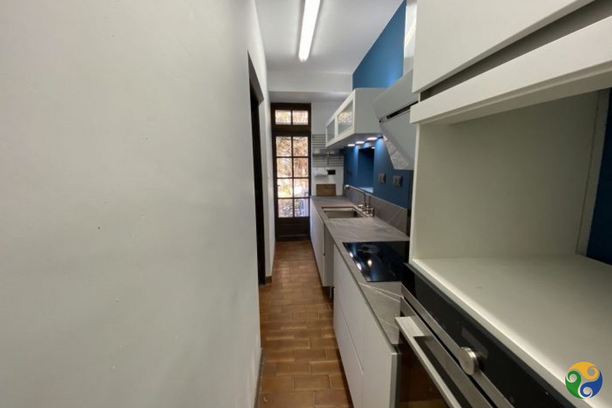

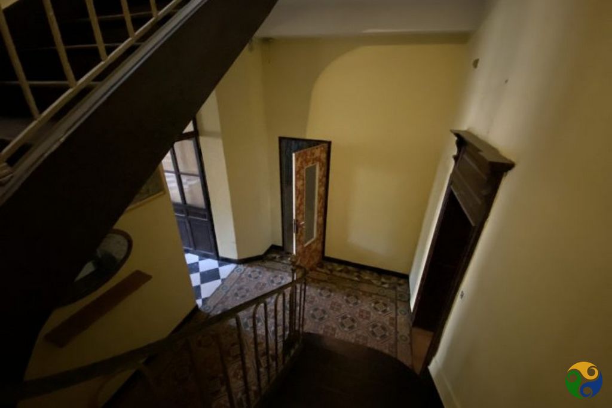
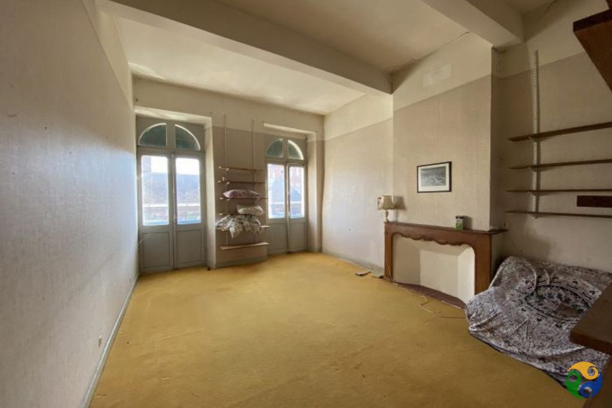

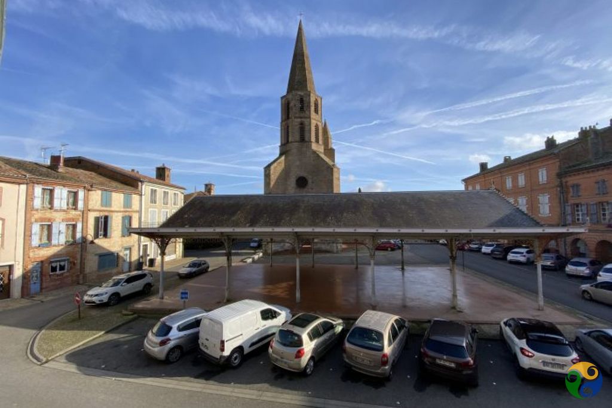
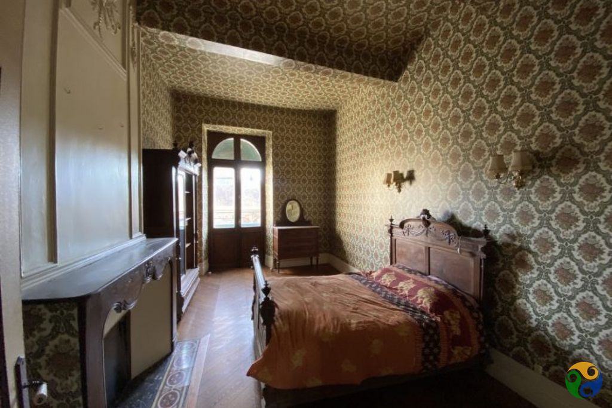
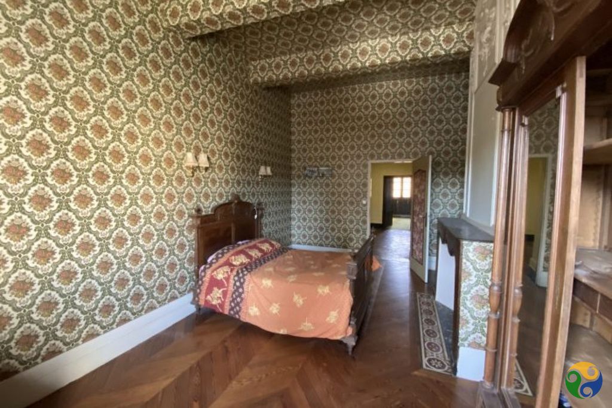

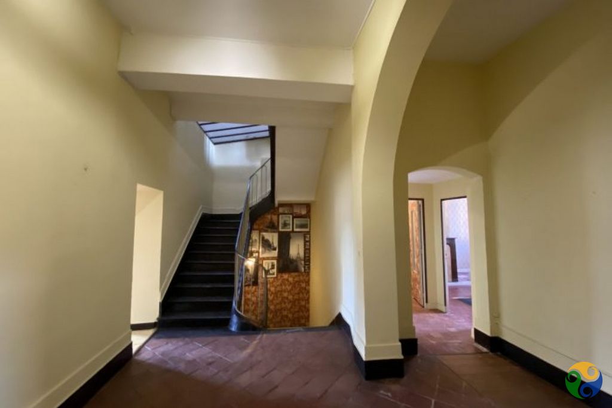
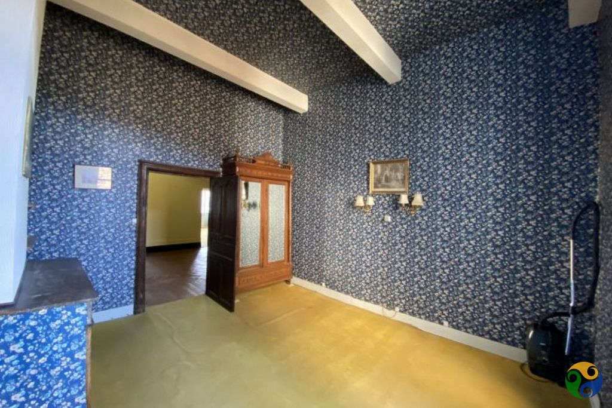
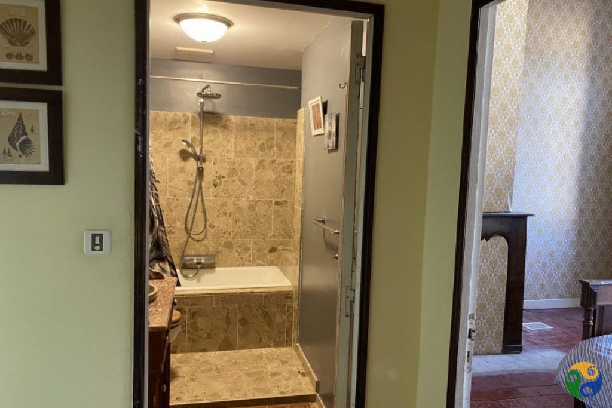

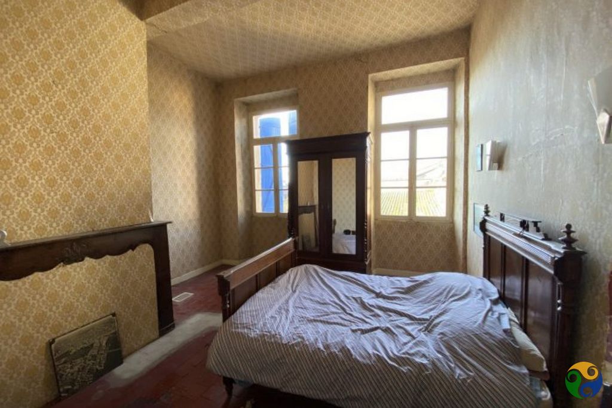

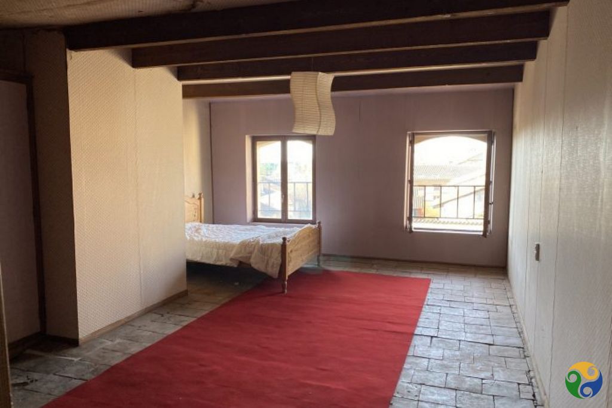



A stunning staircase meanders up through the house with a light well at the top. The house needs updating but certainly completely habitable.
There is a large wood burning stove in the sitting room, the kitchen was renewed only a year ago and could easily be opened to be integrated into the dining room and sitting room.
The glass veranda leads from the sitting room to the splendid courtyard garden with a grape vine covered pergola as well as another covered terrace in the corner. An idyllic space right in the middle of the village.Ground floor
Entrance hallway (15m2) with large walk-in cupboard storage
Hallway (10m2) at the bottom of the stairs with under stairs cupboard
Front room (11m2) with WC and hand basin, currently used an office
Large sitting room (45m2) with fireplace and wood burning stove, dining area (ceiling height 3.18m2)
Leading to brand new fitted kitchen (6,5m2)
Glass veranda (15m2) leading to a workshop room with WC and hand basin (9m2)Courtyard garden (105m2) with terracotta tiles, grape vine covered pergola and a covered terrace in the cornerFirst floor
Large landing (21m2) with terracotta tiled floor
Bedroom 1 front (27m2)
Bedroom 2 front (20m2)
Bedroom 3 back (20m2)
Bedroom 4 back (19m2)
Bathroom (5m2) with bath (shower above), WC and handbasinAttic
Bedroom 5 (21m2) back with 2 large windows
Attic storage room with exposed beams, beautiful space (75m2)Mains drainage
VDSL high speed internet available 75mgbs
Tax fonciere 1000 euros per yearA super property in a village with most commerce including a bar restaurant, bakery, supermarket. The beautiful Base de loisirs, is only a 2 min drive away, where the Tarn River meets the Garonne River, with its bird and nature reserve, boating available and a swimming pool. 10 mins from Moissac, with its Beautiful Abbey and Cloisters: an UNESCO world heritage site.
40 mins to Agen (TGV access)
54 mins to Toulouse airport, 1hr51mins to Bordeaux airport Vezi mai mult Vezi mai puțin An impressive 5 bed village house located in the heart of Saint Nicolas-de-la-Grave, spread over 3 floors with a lovely courtyard garden to the rear. Built using the traditional red brick of the region, once part of the old convent and directly in front of the church and iconic market square. With its arched entrances and imposing front door, this house certainly holds some historic interest.
A stunning staircase meanders up through the house with a light well at the top. The house needs updating but certainly completely habitable.
There is a large wood burning stove in the sitting room, the kitchen was renewed only a year ago and could easily be opened to be integrated into the dining room and sitting room.
The glass veranda leads from the sitting room to the splendid courtyard garden with a grape vine covered pergola as well as another covered terrace in the corner. An idyllic space right in the middle of the village.Ground floor
Entrance hallway (15m2) with large walk-in cupboard storage
Hallway (10m2) at the bottom of the stairs with under stairs cupboard
Front room (11m2) with WC and hand basin, currently used an office
Large sitting room (45m2) with fireplace and wood burning stove, dining area (ceiling height 3.18m2)
Leading to brand new fitted kitchen (6,5m2)
Glass veranda (15m2) leading to a workshop room with WC and hand basin (9m2)Courtyard garden (105m2) with terracotta tiles, grape vine covered pergola and a covered terrace in the cornerFirst floor
Large landing (21m2) with terracotta tiled floor
Bedroom 1 front (27m2)
Bedroom 2 front (20m2)
Bedroom 3 back (20m2)
Bedroom 4 back (19m2)
Bathroom (5m2) with bath (shower above), WC and handbasinAttic
Bedroom 5 (21m2) back with 2 large windows
Attic storage room with exposed beams, beautiful space (75m2)Mains drainage
VDSL high speed internet available 75mgbs
Tax fonciere 1000 euros per yearA super property in a village with most commerce including a bar restaurant, bakery, supermarket. The beautiful Base de loisirs, is only a 2 min drive away, where the Tarn River meets the Garonne River, with its bird and nature reserve, boating available and a swimming pool. 10 mins from Moissac, with its Beautiful Abbey and Cloisters: an UNESCO world heritage site.
40 mins to Agen (TGV access)
54 mins to Toulouse airport, 1hr51mins to Bordeaux airport