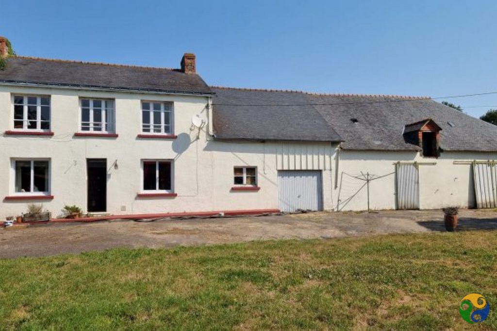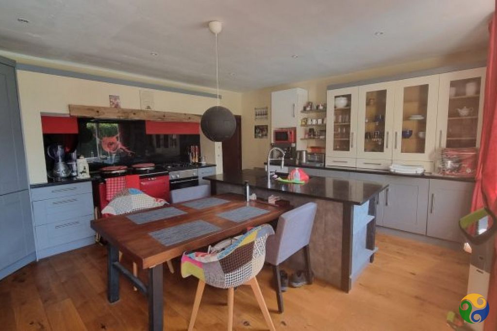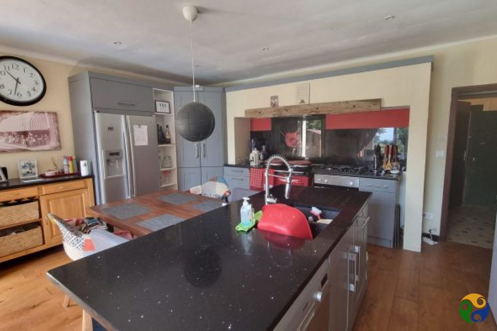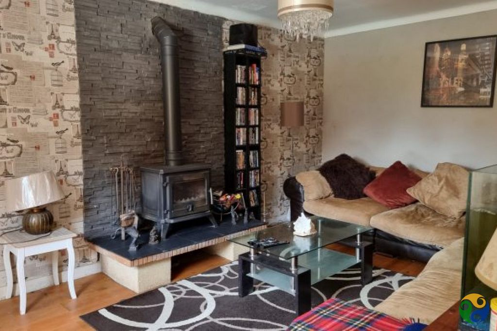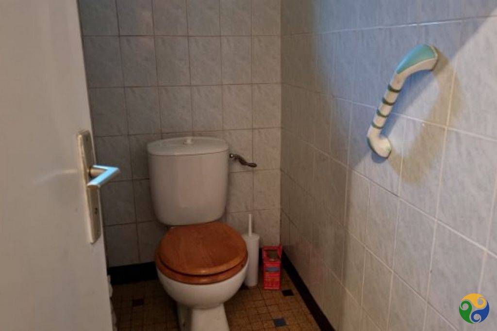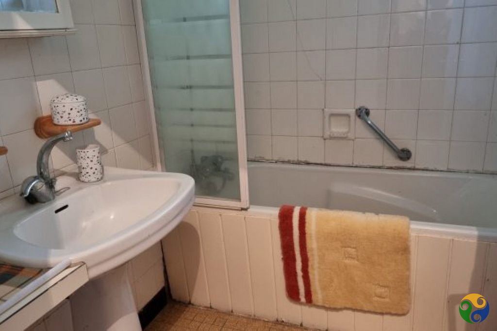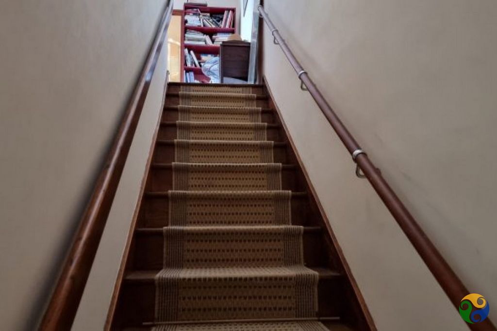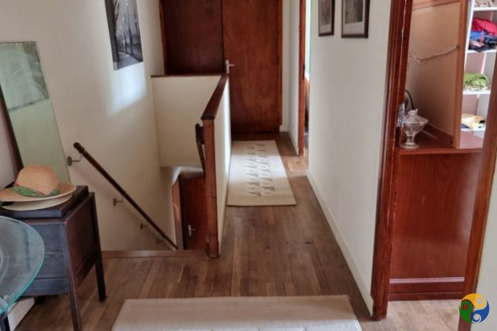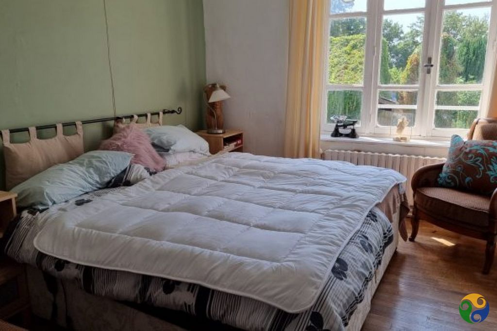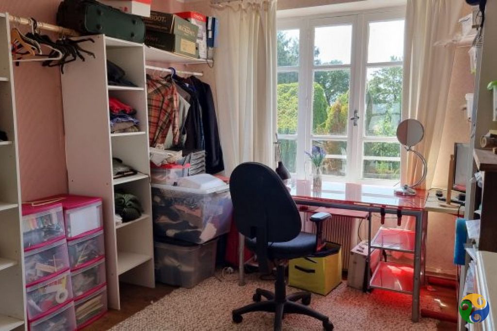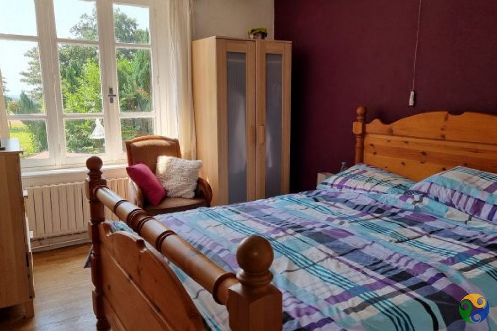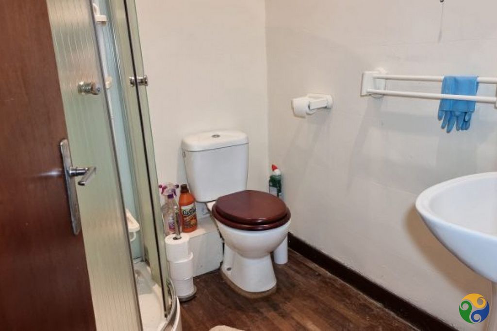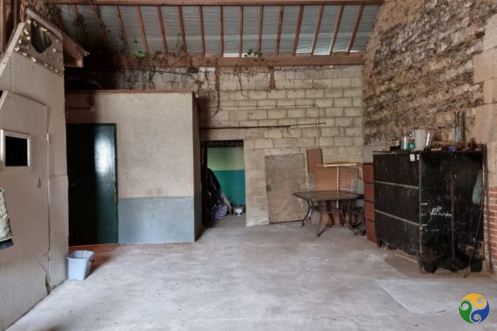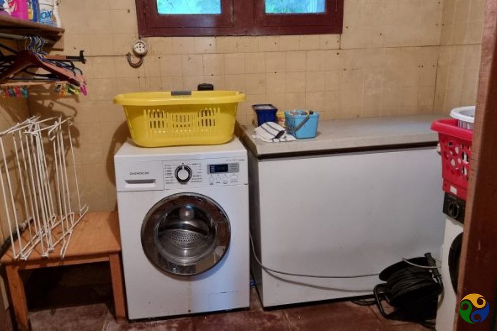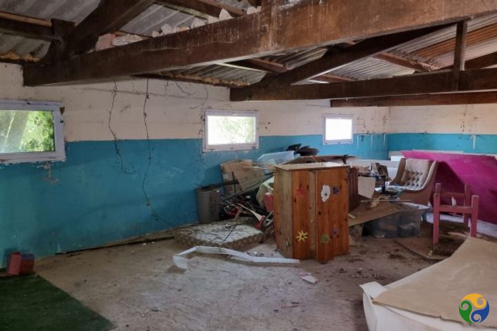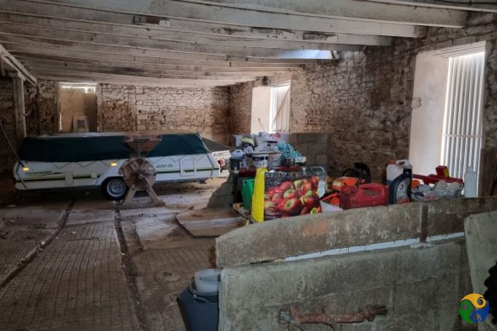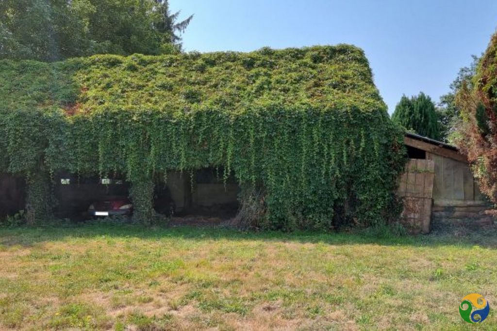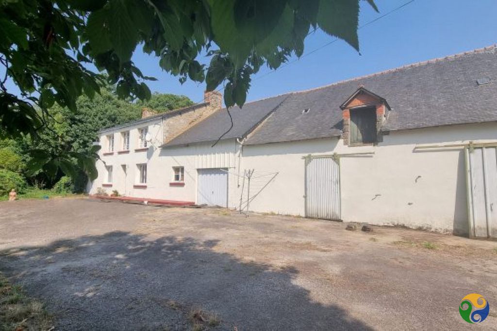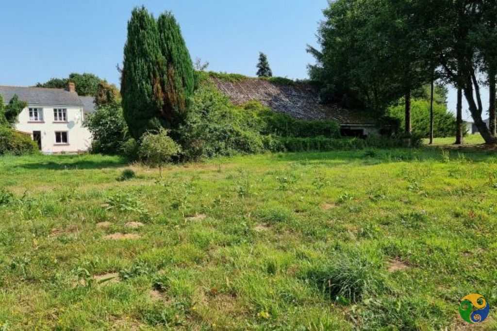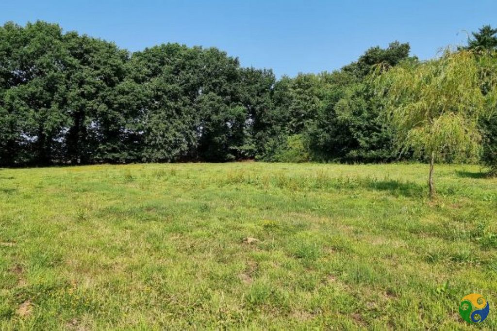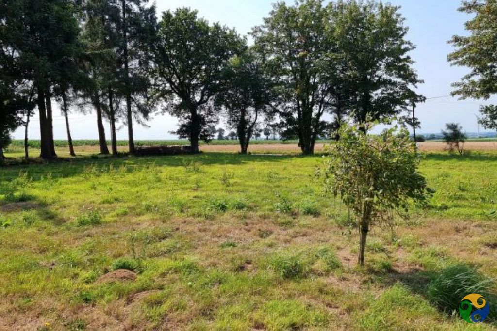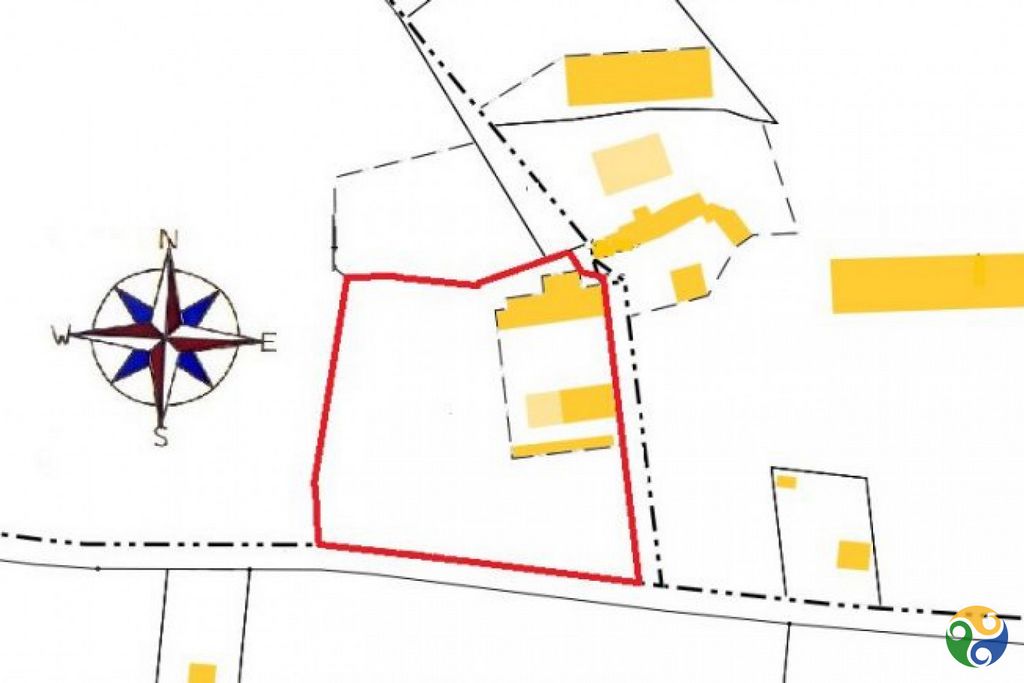1.345.632 RON
FOTOGRAFIILE SE ÎNCARCĂ...
Casă & casă pentru o singură familie de vânzare în La Chèze
1.318.886 RON
Casă & Casă pentru o singură familie (De vânzare)
Referință:
DKIT-T4049
/ 18704-yl-3473
This great Breton stone farmhouse which sits in a quiet hamlet, providing a restful living environment offers you huge potential for either a great family home or perhaps a small business to run glamping, B and B, or maybe host events. The property is set back from the road and is accessed via a tree lined avenue. Small shops and services are a 5-minute drive to the village of La Cheze with the main town of Loudeac a 15-minute drive. The property is being sold fully furnished so nothing to do other than arrive with your suitcases.In further detail the house offers you on the ground floor of a kitchen/diner which has been completely refitted with modern appliances and soft close units, a feature Red Aga with separate gas hob and integrated electric oven, double door American style fridge/freezer and a central quartz island with sink and double drainer. Next to this room is a lounge with free standing wood burner. Both rooms sit on engineered oak flooring and have PVC double glazed windows overlooking the courtyard and surrounding countryside. On this floor you will also find a separate toilet, bathroom and a cave/wine cellar.A carpeted solid wood staircase takes you to the first floor where there are 3 double bedrooms (one currently being used as an office and dressing area) all of which face the front of the house and have the same lovely views. At one end of the landing area is a useful storage cupboard and at the other end is a shower room with toilet.Attached to the side of the house is the 61m2 garage/workshop area inside which is the utility room. To the rear of this is another area of 61m2 in continuation of the workshop. Attached to this is the 116m2 old stable block with large double doors to the front and height and space for a caravan. Stairs from the garage/workshop area lead to a 33m2 attic area, which is located behind the landing area for the bedrooms, so could possibly be extended into giving you further bedrooms. Attached to the other side of the house is a 17m2 garage.The property sits on two acres of land, ideal for grazing horses with a large courtyard all to the front of the house and a pinewood summer cabin. Opposite the house there is a 195m2 hanger. The property boasts oil fired central heating with radiators in each room and broadband is available.For further information or to arrange a viewing, please do not hesitate to contact me.
Vezi mai mult
Vezi mai puțin
This great Breton stone farmhouse which sits in a quiet hamlet, providing a restful living environment offers you huge potential for either a great family home or perhaps a small business to run glamping, B and B, or maybe host events. The property is set back from the road and is accessed via a tree lined avenue. Small shops and services are a 5-minute drive to the village of La Cheze with the main town of Loudeac a 15-minute drive. The property is being sold fully furnished so nothing to do other than arrive with your suitcases.In further detail the house offers you on the ground floor of a kitchen/diner which has been completely refitted with modern appliances and soft close units, a feature Red Aga with separate gas hob and integrated electric oven, double door American style fridge/freezer and a central quartz island with sink and double drainer. Next to this room is a lounge with free standing wood burner. Both rooms sit on engineered oak flooring and have PVC double glazed windows overlooking the courtyard and surrounding countryside. On this floor you will also find a separate toilet, bathroom and a cave/wine cellar.A carpeted solid wood staircase takes you to the first floor where there are 3 double bedrooms (one currently being used as an office and dressing area) all of which face the front of the house and have the same lovely views. At one end of the landing area is a useful storage cupboard and at the other end is a shower room with toilet.Attached to the side of the house is the 61m2 garage/workshop area inside which is the utility room. To the rear of this is another area of 61m2 in continuation of the workshop. Attached to this is the 116m2 old stable block with large double doors to the front and height and space for a caravan. Stairs from the garage/workshop area lead to a 33m2 attic area, which is located behind the landing area for the bedrooms, so could possibly be extended into giving you further bedrooms. Attached to the other side of the house is a 17m2 garage.The property sits on two acres of land, ideal for grazing horses with a large courtyard all to the front of the house and a pinewood summer cabin. Opposite the house there is a 195m2 hanger. The property boasts oil fired central heating with radiators in each room and broadband is available.For further information or to arrange a viewing, please do not hesitate to contact me.
Referință:
DKIT-T4049
Țară:
FR
Regiune:
Bretagne
Oraș:
La Cheze
Cod poștal:
22210
Categorie:
Proprietate rezidențială
Tipul listării:
De vânzare
Tipul proprietății:
Casă & Casă pentru o singură familie
Mobilat:
Da
Beci:
Da
