2.289.991 RON
2.449.294 RON
2.215.317 RON
2.947.118 RON
2.705.176 RON
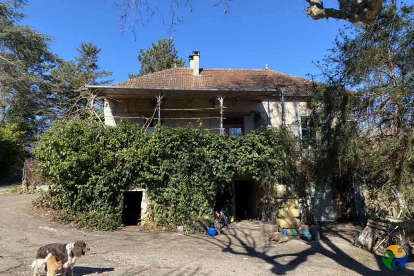
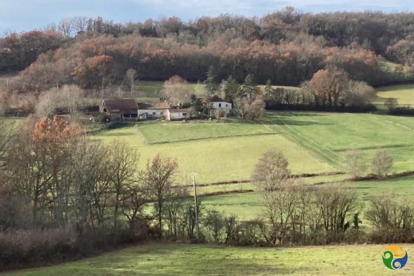
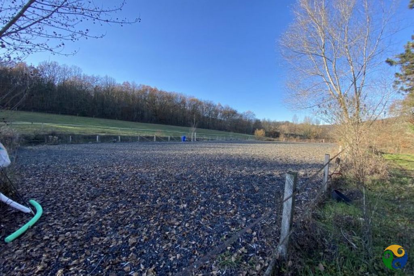
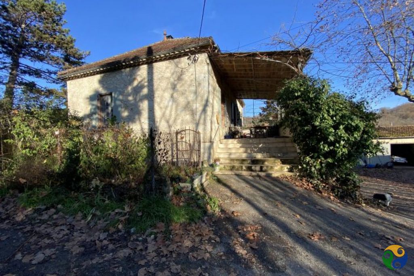
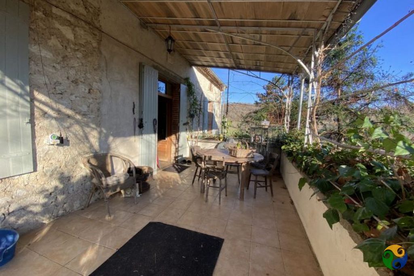
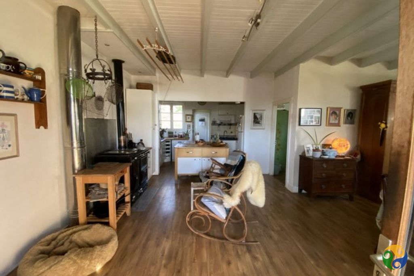
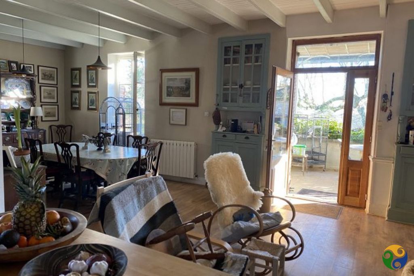
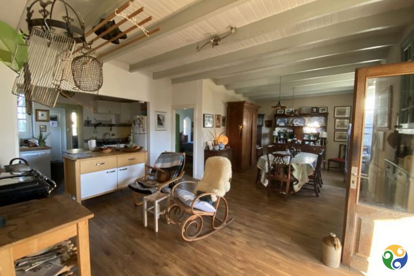
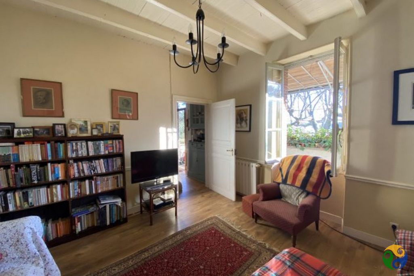
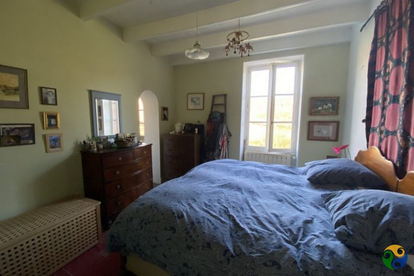
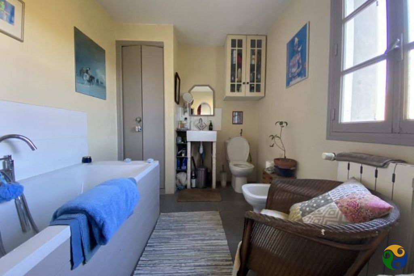
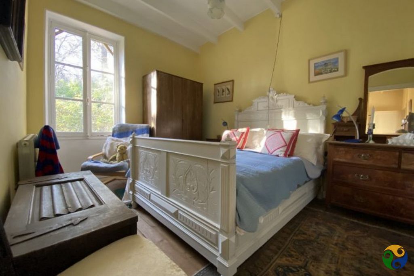
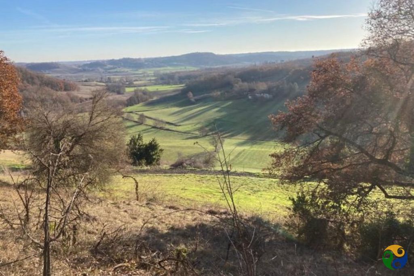
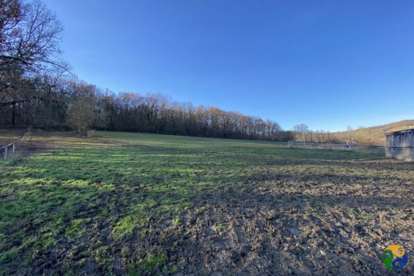
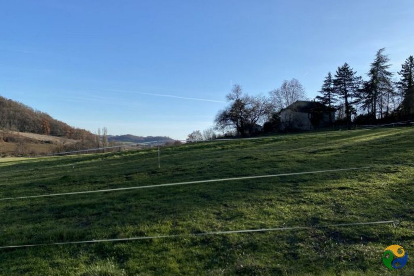
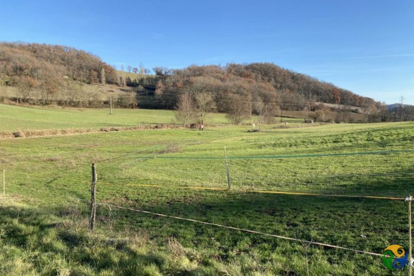
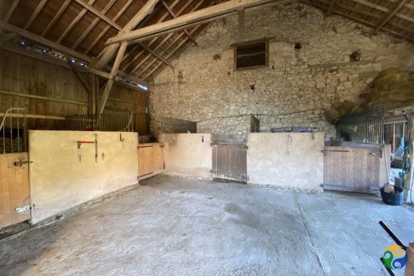
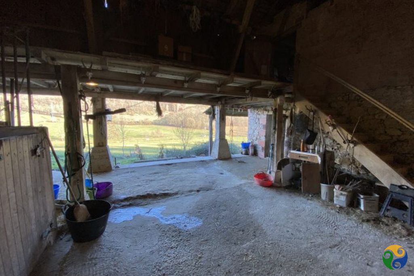
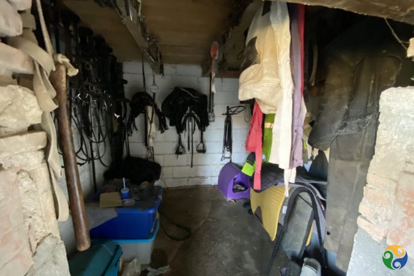
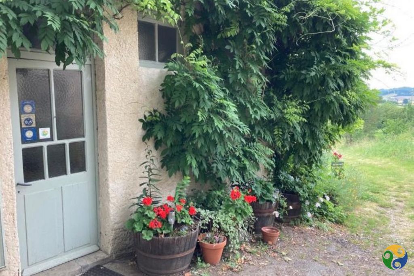
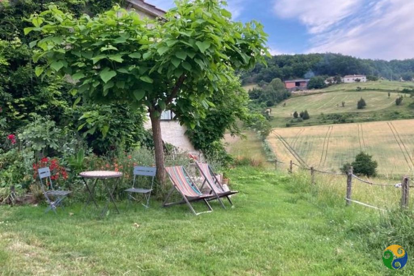
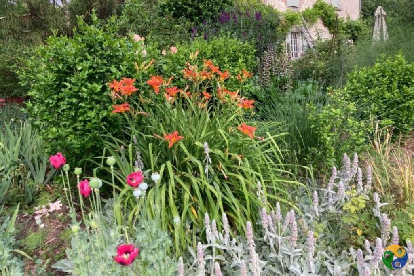
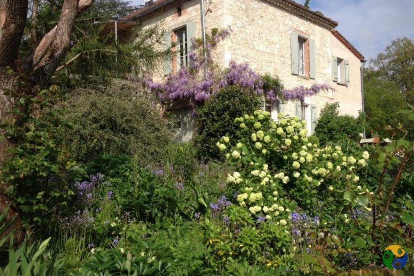
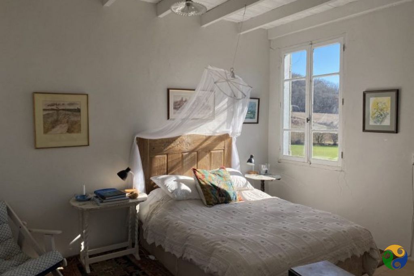
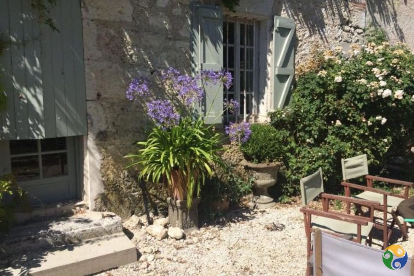
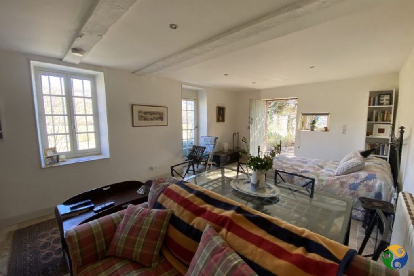
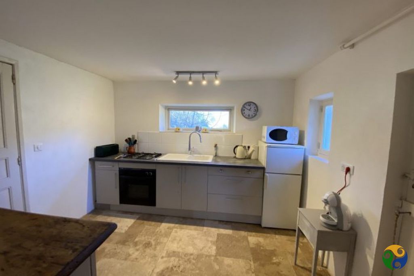
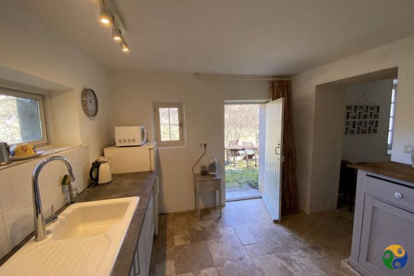
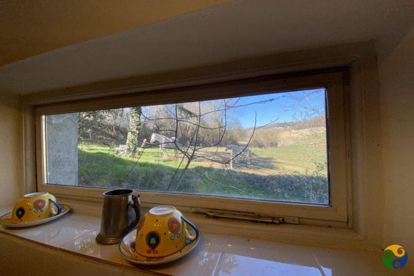
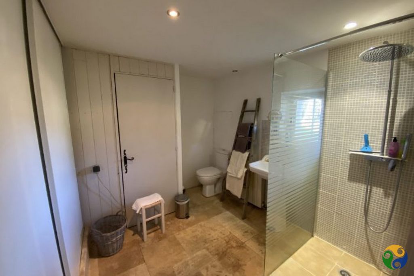
A fenced 20m x 40m outside area with base made from a mix of sand and rubber.House
1st floor
Covered terrace (19m2)
Fully equipped kitchen (10m2), open planned living dining area (27m2)
Cosy sitting room (16) leading to bedroom 1 (10m2)
Master bedroom (14m2) with ensuite bathroom (7m2)
Shower room (2m2)
WC (1,5m2)
Office (4m2)
Hallway (6m2)Garden level
Large open planned area (43m2) used a mud room, boiler room and further storageIndependent apartment (53m2)
Including sitting room, bedroom, kitchen, and shower room
Door to east facing terraceStone workshop (31m2) with sliding garage doors. Attached to a summer bedroom (24m2) with ensuite shower room and WC. used as an air bnb rental with its own terrace and corner garden. Together the building could be extended to provide a gite accommodation (subject to planning)Stone barn (193m2)
With former mangers intact to one side (98m2) plus mezzanine level above, other side (96m2) used for parking and storage also housing water collection tank.
Barn
With 4 large stables (107m2)
Tack room (6m2)
office (22m2) on the first floor with hay loft (22m2)
Hangar storage (65m2)Tractor shed (32m2)
Former pigsties (30m2)Chicken house and fenced gardenOutside
4 hectares of perfect pastureland surrounding the property so you can see the horses from every window, including a small amount of woodland. A further 7 hectares of land that is on an agricultural contract with a local farmer, 11.22 hectares in total.A well and a source
Water collection tank from the barn roofsTax fonciere 1223 euros per year
Septic tank (in working order but doesn't conform)ADSL and Fibre available10 mins drive to Lauzerte for all commerce, primary and secondary school, 4 mins drive to nearest bakery, 1hr Toulouse airport, 50 mins to Agen (TGV)A truly delightful property that must be viewed to be appreciated. Vezi mai mult Vezi mai puțin A delightful equestrian property with a 3-bedroom farmhouse (including a self-contained ground floor 1 bed apartment), workshop, summer bedroom and shower room, stone barn, 4 stables and hangar.Located at the end of a long lane surrounded by 4 hectares of perfect pasture and with a further 7 hectares rented to a local farmer and a 20m x 40m outside arena.A beautiful slice of the Quercy countryside, all horse lovers dream with south facing views and having easy access to kilometres of off-road riding trails - what more could you ask for?The house itself has been renovated to provide all one level living with 2 bedrooms, 2 bathrooms; accessing the front entrance by a glorious, wisteria covered terrace to the first floor. Benefiting from oil fired central heating and a range type wood burning stove in the open planned kitchen dining area, a perfect addition to any country farmhouse! Original windows still in place with wooden shutters.At the garden level there is a large open planned space used as a mud room for dogs, housing the boiler and essential storage. Independently accessed, there is a self-contained apartment with a corner kitchen, shower room and WC, back door to an east facing terrace, connected to the central heating system from the house. A perfect granny flat or for a groom perhaps?The outbuildings including a large stone barn complete with water collection tank, barn with 4 large stables, hangar storage, stone workshop that could be converted into a gite and attached summer bedroom with ensuite shower room. There is a well and water source that has a submersible pump.
A fenced 20m x 40m outside area with base made from a mix of sand and rubber.House
1st floor
Covered terrace (19m2)
Fully equipped kitchen (10m2), open planned living dining area (27m2)
Cosy sitting room (16) leading to bedroom 1 (10m2)
Master bedroom (14m2) with ensuite bathroom (7m2)
Shower room (2m2)
WC (1,5m2)
Office (4m2)
Hallway (6m2)Garden level
Large open planned area (43m2) used a mud room, boiler room and further storageIndependent apartment (53m2)
Including sitting room, bedroom, kitchen, and shower room
Door to east facing terraceStone workshop (31m2) with sliding garage doors. Attached to a summer bedroom (24m2) with ensuite shower room and WC. used as an air bnb rental with its own terrace and corner garden. Together the building could be extended to provide a gite accommodation (subject to planning)Stone barn (193m2)
With former mangers intact to one side (98m2) plus mezzanine level above, other side (96m2) used for parking and storage also housing water collection tank.
Barn
With 4 large stables (107m2)
Tack room (6m2)
office (22m2) on the first floor with hay loft (22m2)
Hangar storage (65m2)Tractor shed (32m2)
Former pigsties (30m2)Chicken house and fenced gardenOutside
4 hectares of perfect pastureland surrounding the property so you can see the horses from every window, including a small amount of woodland. A further 7 hectares of land that is on an agricultural contract with a local farmer, 11.22 hectares in total.A well and a source
Water collection tank from the barn roofsTax fonciere 1223 euros per year
Septic tank (in working order but doesn't conform)ADSL and Fibre available10 mins drive to Lauzerte for all commerce, primary and secondary school, 4 mins drive to nearest bakery, 1hr Toulouse airport, 50 mins to Agen (TGV)A truly delightful property that must be viewed to be appreciated.