1.363.639 RON
1.269.080 RON
4 dorm
154 m²
1.306.406 RON
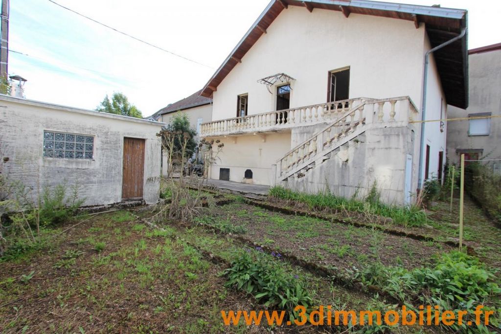
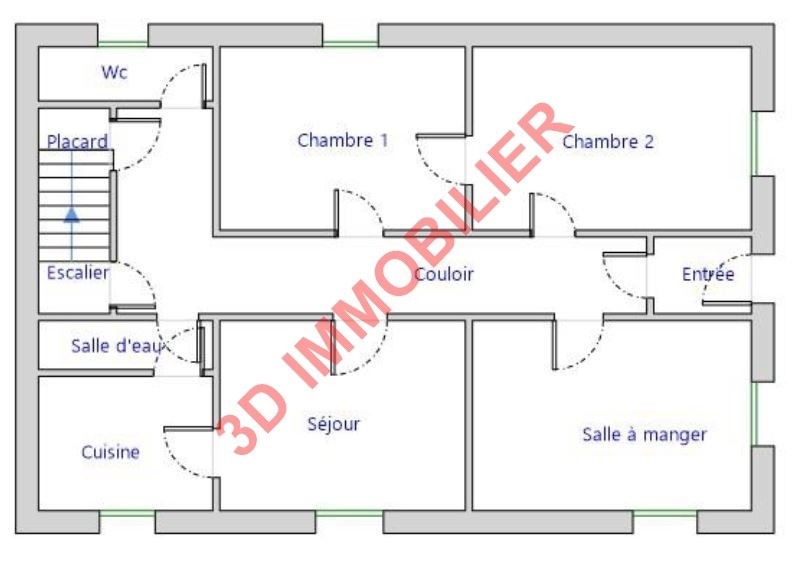
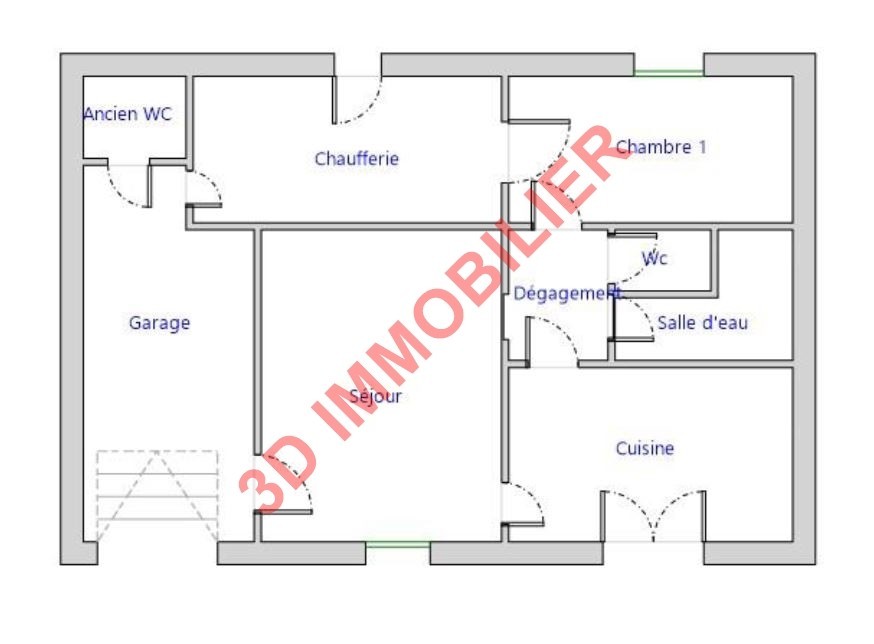
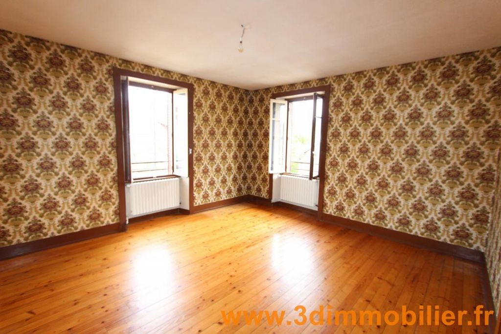
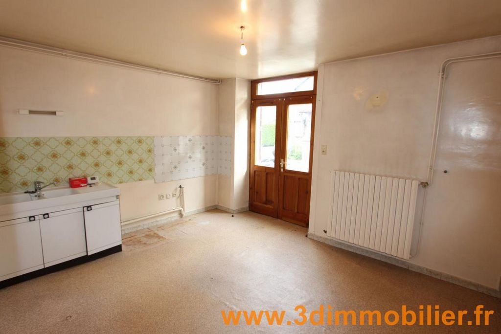
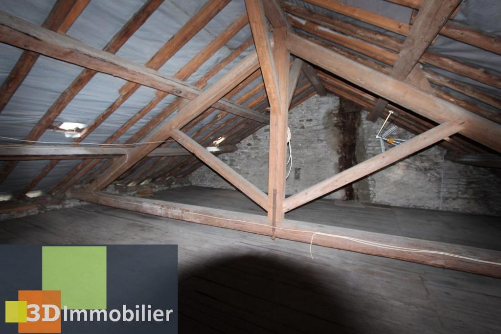
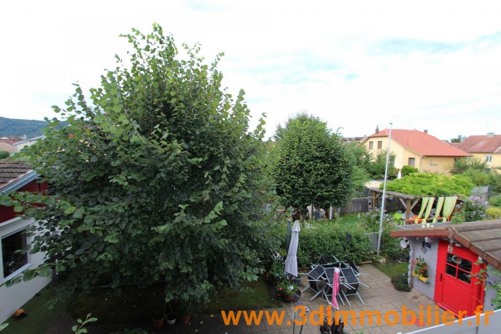
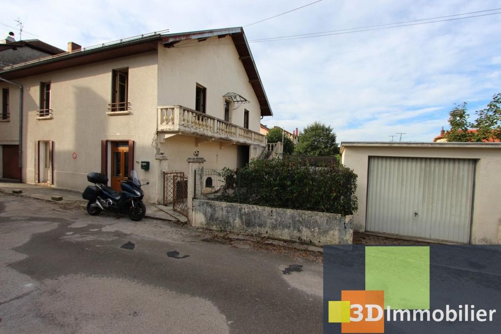
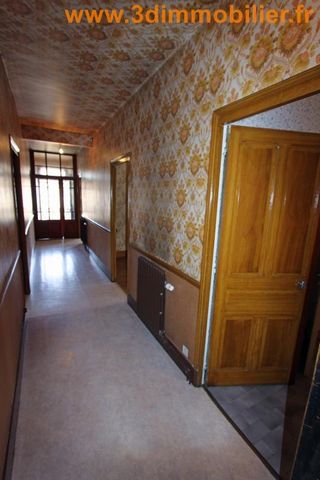
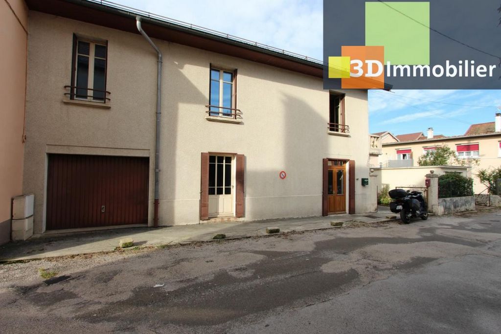
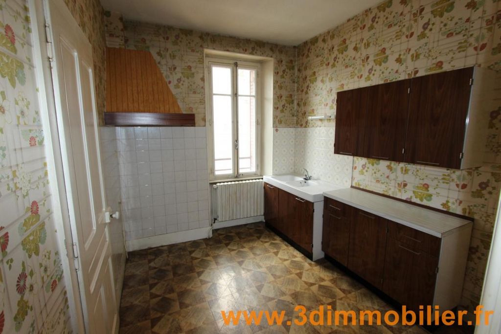
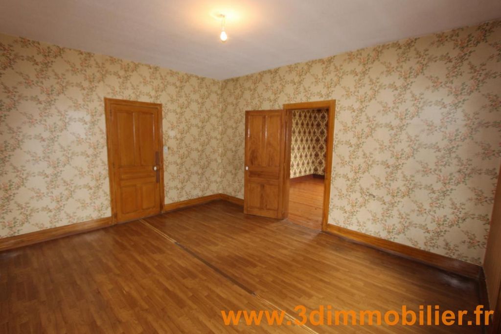
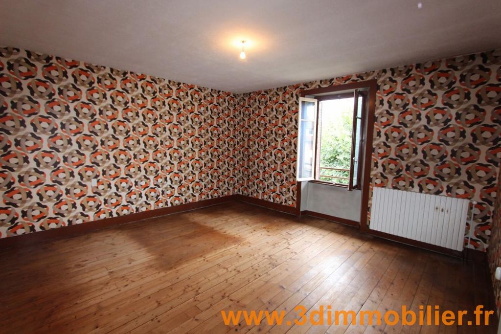
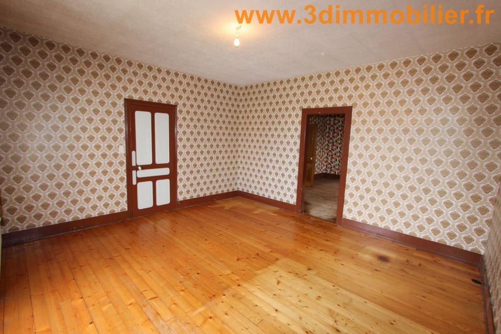
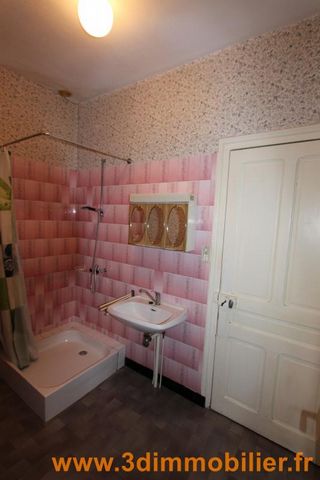
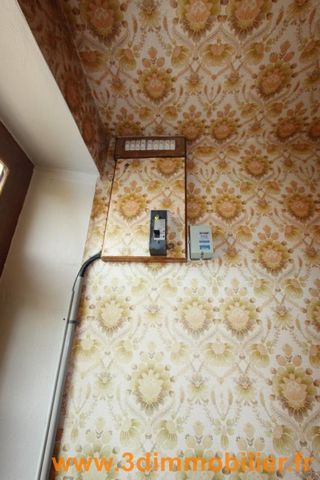
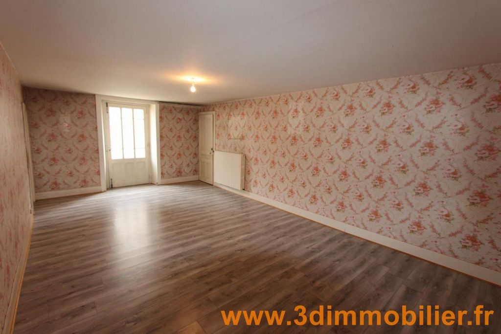
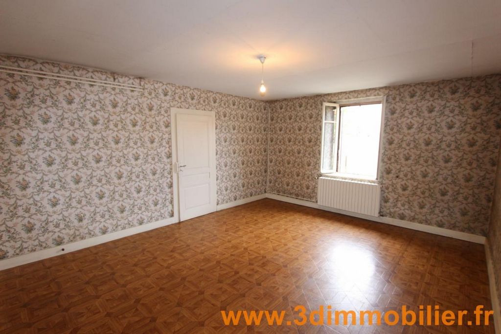
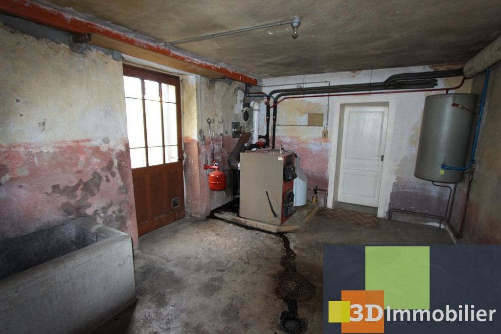
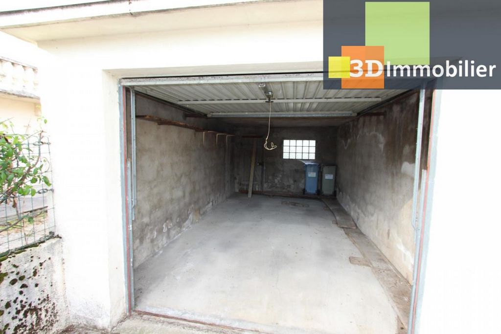
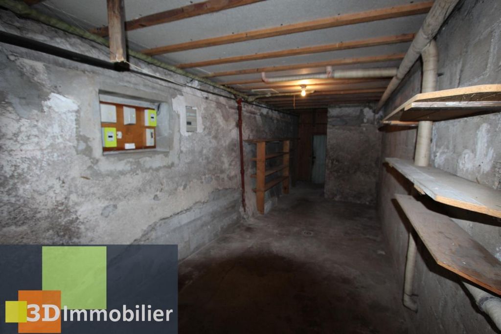
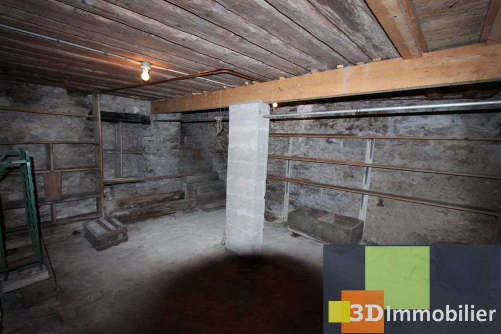
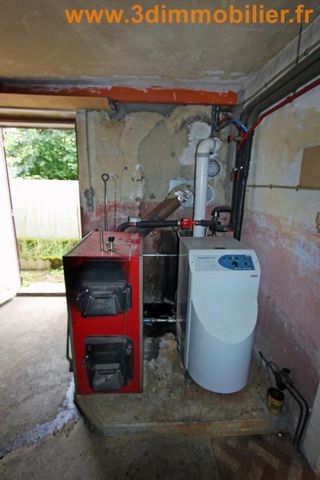
- On the first floor, a 70 m² apartment comprising a kitchen (13.50 m²), living room (27.50 m²), bedroom (21.70 m²), shower room and separate WC, laundry/boiler room (8 m²). Outbuildings include a garage (20 m²) and a cellar (2 m²).
- First floor: 121 m² apartment comprising: fitted kitchen (8 m²), living room (19 m²), sitting room (21.80 m²), two bedrooms (21 and 23 m²), hallway, shower room, WC and attic (120 m²). Outbuildings include a basement cellar and a detached garage.Traditional freestone construction, heating shared by the two dwellings with either a wood-fired boiler (installed between 1978 and 1994) or a condensing oil-fired boiler (installed between 1996 and 2015). Single-glazed wood joinery.Needs to be spruced up, insulated and refreshed.This house offers great potential and would be ideal for a family. It could also be suitable for rental purposes.Find all our properties (houses, villas, apartments, commercial walls, businesses and buildings) for sale in Ain, Jura, Côte d'or, Saône-et-Loire, Savoie and Haute-Savoie on our 3Dimmobilier website.
If you're looking to sell a property, we can offer you a free valuation in the CHAMPAGNOLE area. To do this, contact us directly from our website on the put up for sale page.Contact us
3D Immobilier estate agency in Villevieux, Jura, ...
Your estate agent in Burgundy (Saône-et-Loire) and Franche-Comté (JURA): Didier NOURRIGAT on ...
360° virtual visit on 3Dimmobilier real estate website.
The values indicated in this ad are not contractual.
The professional guarantees and secures your real estate project.
House for sale, real estate ad written and published by Didier NOURRIGAT : reference DN5188 Vezi mai mult Vezi mai puțin Au centre de Champagnole, à vendre une grande maison à proximité de toutes les commodités du centre-ville et au calme d'une surface habitable globale de 191 m² avec un beau jardin, le tout sur 385 m² de terrain clos.Cette habitation est actuellement divisée en deux logements indépendants.
- Au rez-de-chaussée, un appartement de 70 m² comprenant une cuisine (13,50 m²), un séjour (27,50 m²), une chambre (21,70 m²), salle d'eau et WC indépendant, une buanderie / chaufferie (8 m²). Comme dépendance un garage (20 m²) et une cave (2 m²).
- A l'étage un appartement de 121 m² comprenant, une cuisine aménagée (8 m²), un séjour (19 m²), un salon (21,80 m²), deux chambres (21 et 23 m²), dégagement, Salle deau, WC et un grenier (120 m²). Comme dépendance une cave en sous-sol et un garage non-attenant.Construction traditionnelle en pierre de taille, chauffage commun aux deux logements soit avec une chaudière bois (installée entre 1978 et 1994) soit une chaudière fioul à condensation (installée entre 1996 et 2015). Menuiseries simple vitrage en bois.Prévoir des travaux dembellissement, d'isolation et de rafraîchissement.Cette maison offre un gros potentiel et fera le bonheur d'une famille. Elle pourrait également convenir pour un rapport locatif.Retrouvez tous nos biens immobiliers (maisons, villas, appartements, murs commerciaux, fonds de commerce et immeubles) à vendre dans l'Ain, le Jura, la Côte d'or, la Saône-et-Loire et la Savoie et Haute-Savoie sur notre site internet 3Dimmobilier.
Si vous souhaitez vendre un bien, nous vous proposons une estimation gratuite sur le secteur de CHAMPAGNOLE. Pour cela, nous contacter directement depuis notre site internet sur la page "mettre en vente".Contact :
Agence immobilière 3D Immobilier située à Villevieux dans le Jura au ...
Votre agent immobilier en Bourgogne (Saône-et-Loire) et Franche-Comté (JURA): Didier NOURRIGAT au ...
Visite virtuelle en 360° sur le site immobilier 3Dimmobilier.
Les valeurs indiquées dans cette annonce ne sont pas contractuelles.
Le professionnel garantit et sécurise votre projet immobilier.
Vente maison, annonce immobilière rédigée et publiée par Didier NOURRIGAT : référence DN5188 In the center of Champagnole, for sale a large, quiet house close to all downtown amenities, with 191 m² of living space and a lovely garden, all on 385 m² of enclosed land.The house is currently divided into two independent dwellings.
- On the first floor, a 70 m² apartment comprising a kitchen (13.50 m²), living room (27.50 m²), bedroom (21.70 m²), shower room and separate WC, laundry/boiler room (8 m²). Outbuildings include a garage (20 m²) and a cellar (2 m²).
- First floor: 121 m² apartment comprising: fitted kitchen (8 m²), living room (19 m²), sitting room (21.80 m²), two bedrooms (21 and 23 m²), hallway, shower room, WC and attic (120 m²). Outbuildings include a basement cellar and a detached garage.Traditional freestone construction, heating shared by the two dwellings with either a wood-fired boiler (installed between 1978 and 1994) or a condensing oil-fired boiler (installed between 1996 and 2015). Single-glazed wood joinery.Needs to be spruced up, insulated and refreshed.This house offers great potential and would be ideal for a family. It could also be suitable for rental purposes.Find all our properties (houses, villas, apartments, commercial walls, businesses and buildings) for sale in Ain, Jura, Côte d'or, Saône-et-Loire, Savoie and Haute-Savoie on our 3Dimmobilier website.
If you're looking to sell a property, we can offer you a free valuation in the CHAMPAGNOLE area. To do this, contact us directly from our website on the put up for sale page.Contact us
3D Immobilier estate agency in Villevieux, Jura, ...
Your estate agent in Burgundy (Saône-et-Loire) and Franche-Comté (JURA): Didier NOURRIGAT on ...
360° virtual visit on 3Dimmobilier real estate website.
The values indicated in this ad are not contractual.
The professional guarantees and secures your real estate project.
House for sale, real estate ad written and published by Didier NOURRIGAT : reference DN5188