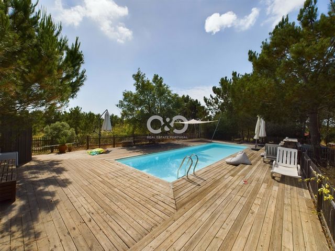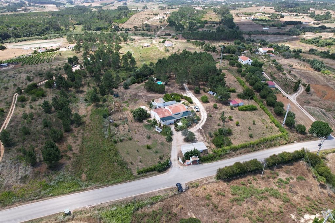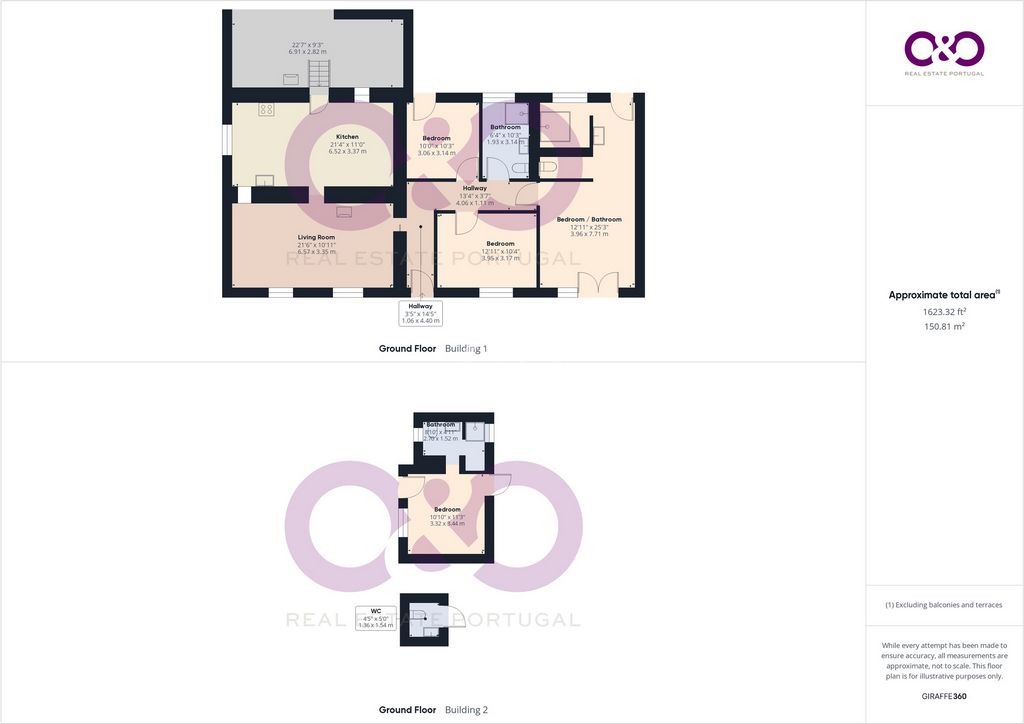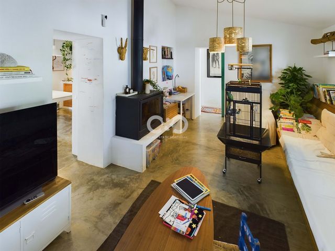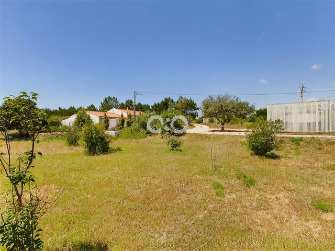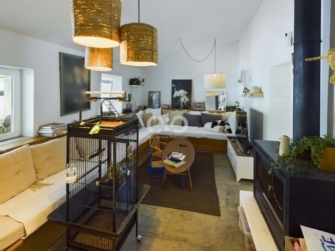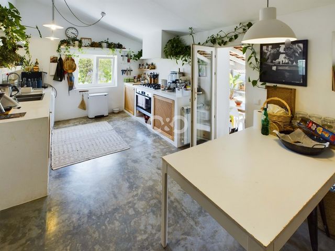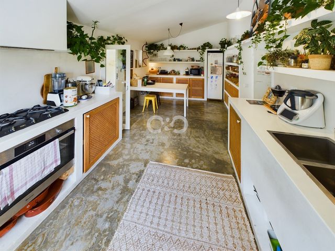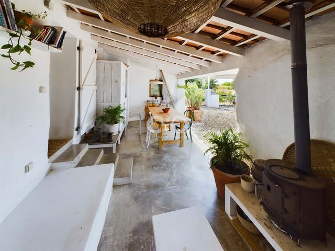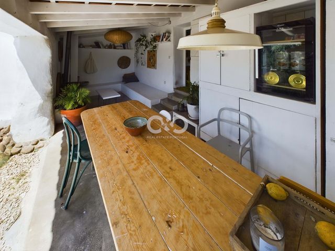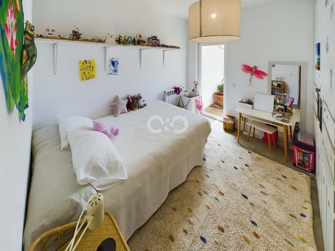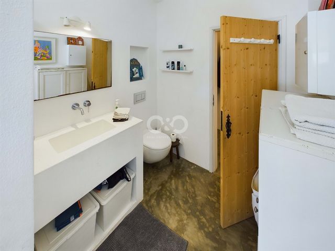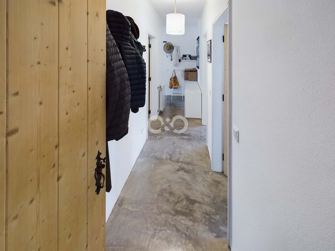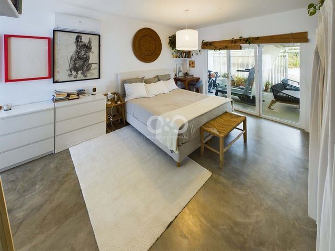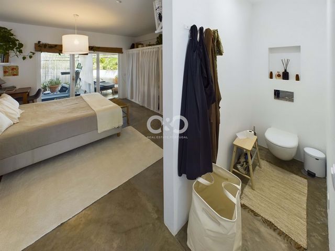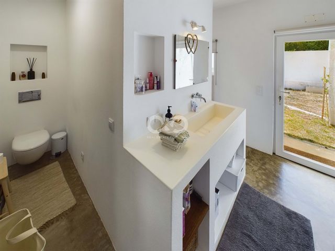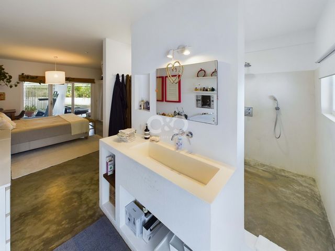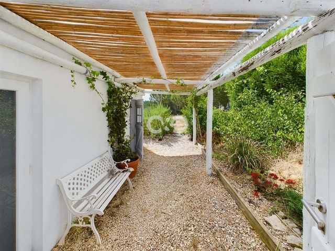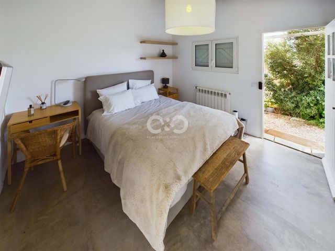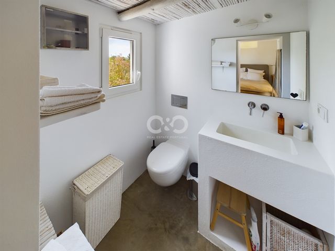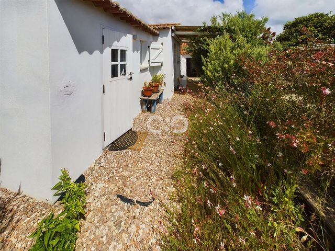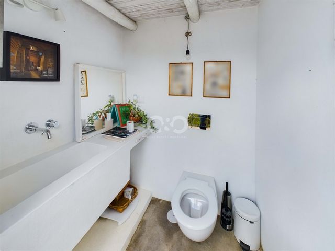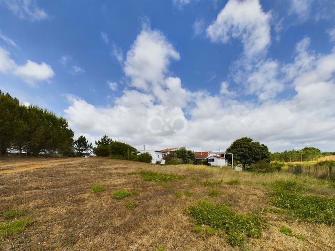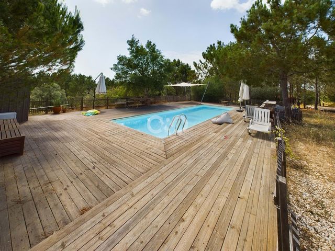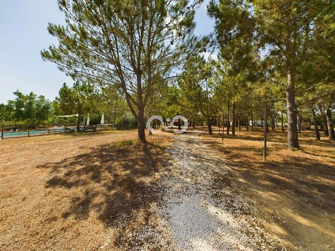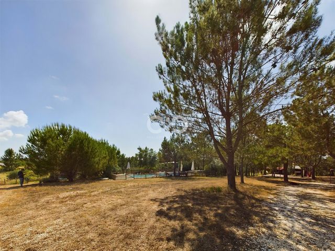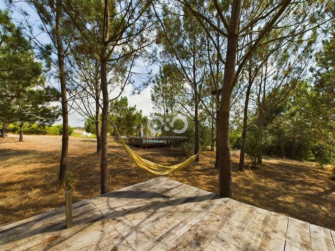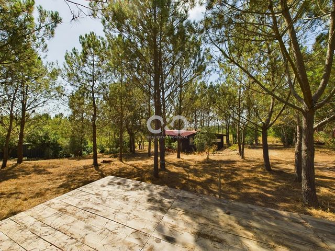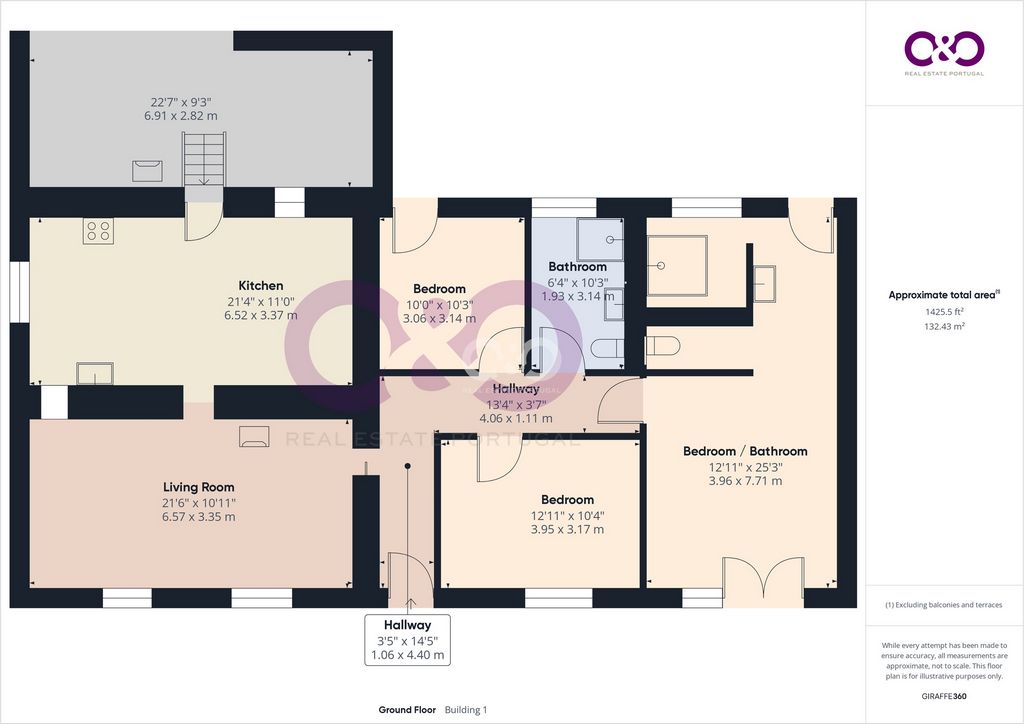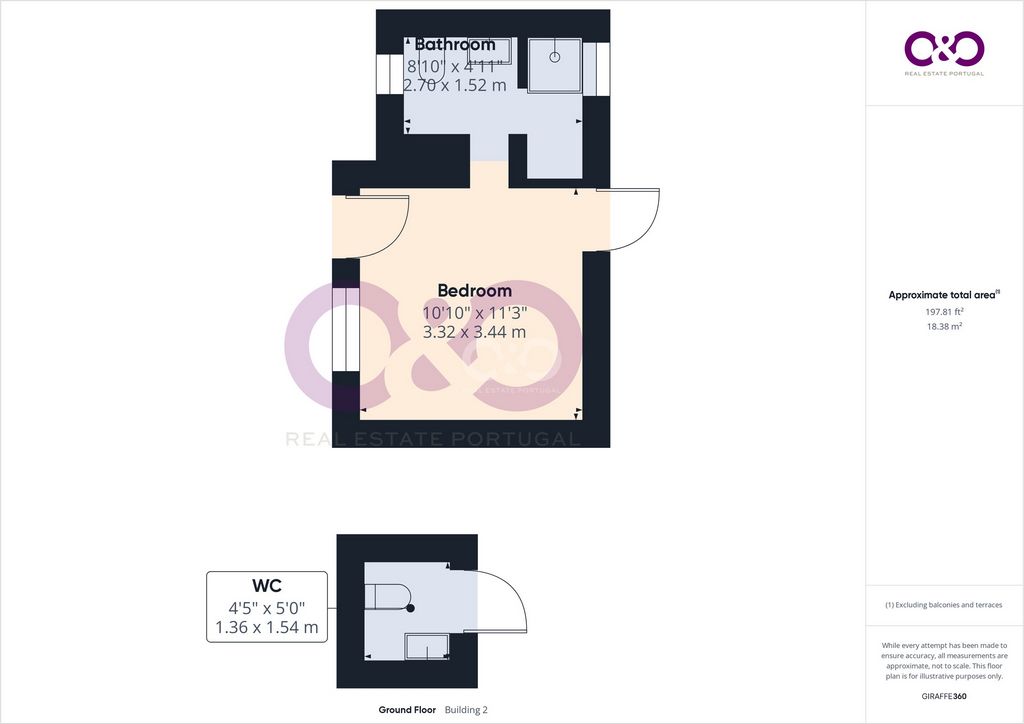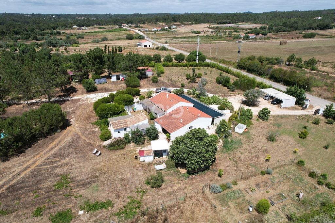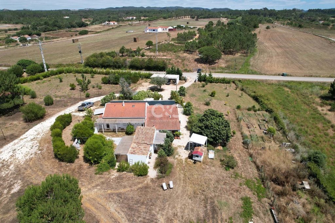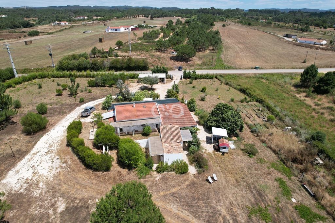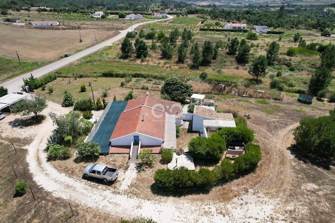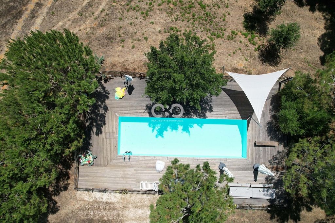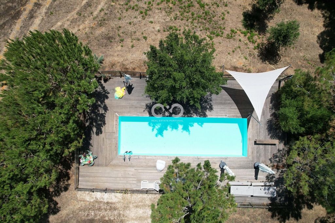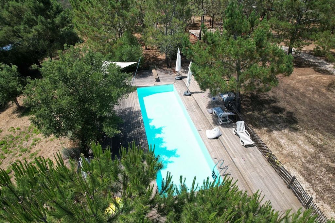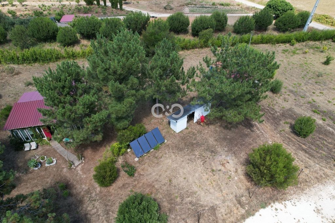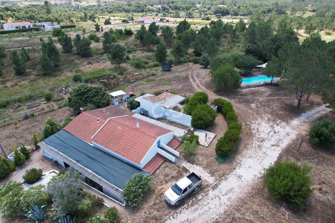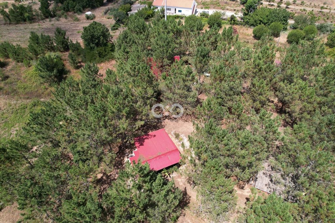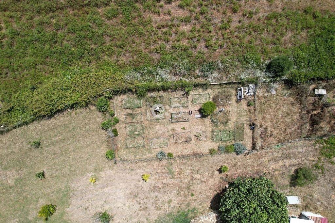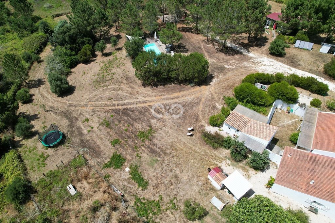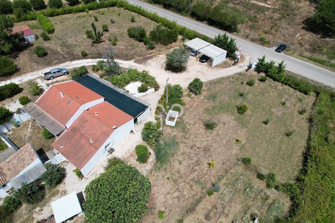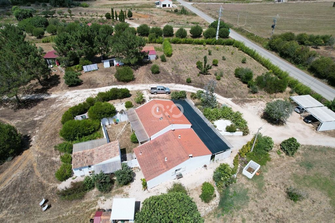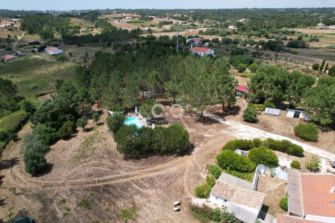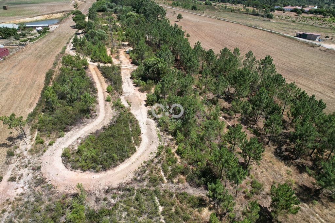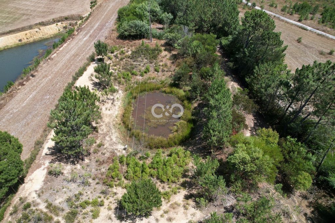3.976.116 RON
FOTOGRAFIILE SE ÎNCARCĂ...
Casă & Casă pentru o singură familie (De vânzare)
Referință:
EDEN-T100031210
/ 100031210
O&O Portugal is pleased and privileged to bring to the market a beautiful property that offers a rare opportunity for a buyer with imagination to enjoy luxury rural living, yet with the retained rustic charm of a traditional Portuguese farmhouse or Quinta.The property, set within 3.1 hectares, includes the main residential home, a detached annex plus three wooden chalets providing separate accommodation for guests, plus a delightful swimming pool surrounded by extensive wooden decking and shaded by mature trees.The farmhouse was built in 1951 but was updated and upgraded in 2010 with no-expense-spared contemporary styling, fitments and fittings that leave the occupier with the sensation of living in the best of both worldsmodern luxury living in a rural paradise combined with mid-20th century rustic charisma.The upgrade ensured all the character was maintained, but to fit in with 21st century sophisticated living, the introduction of modern, technology and techniques resulted in a beautiful merging of the old and the new to provide heightened countryside comforts in a beautiful landscape redolent with peace and solitude.The main house, with its thick walls keeping out the summer heat and the winter chills, has classic wooden shutters to the double-glazed tilt-and-turn PVC windows and several covered outdoor areas, best to enjoy al fresco living whilst enjoying the views across the broad expanse of countryside.The abundant space spread across the farms extensive landa country road separates the main house from a larger strip of land which also includes a lake and stablemeans that if the buyer so wishes, there is the prospect of creating a business away from the main house, dedicated to rural tourism, such as a glamping experience.Entrance to the farm is via a double gateway flanked by curved stone walls, with a driveway leading up to the main house. All around on its own land are various outbuildingsincluding three covered areas for car parkingdozens of trees of all types (possibly more than 100), not to mention plants, even bamboos.The main house benefits from three bedrooms, the master being especially spacious, with a large beautifully finished ensuite. The other two bedrooms, serviced by an equally well-finished family bathroom, are equally good sized with plenty of storage.The house has pellet burning central heating, air conditioning and an abundance of solar panels to heat the domestic water supply. The pellet burner system can be found in an exterior division, which is basically the engine room of the property.The house itself is accessed via a bright entrance hallway, to the left of which is the spacious main lounge, with a large fireplace, part of the pellet-burning central heating system.The lounge leads to the superbly-equipped dining kitchen with its polished cement finishings and worktops, and off the kitchen is a large covered area opened up to the rear of the property, and benefitting from a stove for winter warmth plus a large table should you wish to dine directly outside the kitchen.The three bedrooms are to the right of the entrance hallway, with the master furthest along the corridor. This is a particularly beautiful and spacious sanctuary and has French doors to both the front and rear of the house.The polished cement is again a feature of its ensuite, with its spacious walk-in shower.Behind the house and accessed from the kitchen, is a private and sheltered enclosed space with a lovely detached annex, a centrally-heated studio apartment once again finished to a high specification and a laundry.There is also an outdoor kitchen, a smokehouse and an exterior toilet for guest usage when hosting a BBQ or a party, plus a shower for cooling off on those extremely hot days for which the Algarve is so well known.The land further to the rear of the house features the attractive and inviting swimming pool area, with feature decking to all sides providing plenty of space for sunbeds and recliners.Then there are three wooden houses which have all their own facilities for guests. One is specially tailored to children, a wood-crafted double-storey adventure experience accessed by a flight of stairs to an observation area with windows on all sides for the youngsters to bring alive their imaginations in a magical playtime.All in all, taking the various buildings into account, one could imagine oneself in the centre of ones own village!To the front, and across the road (which also has the convenience of a bus service) the larger expanse of land belonging to the Quinta has the lake, the stable and the potential for agricultural activities, the growing of produce for the owners own use.The farm is close to Carrascalinho, just a short drive to the town of Rogil, with its restaurants, bars and market, and the larger historic riverside town of Aljezur also close by. And also within easy reach, just a short drive away, are the Atlantic beaches of Praia de Vale dos Homens and Praia da Carriagem.To view this wonderful property which offers a truly fabulous lifestyle, please contact Matt D'Arcy at our Aljezur office for more details, or to arrange a viewing.
Vezi mai mult
Vezi mai puțin
O&O Portugal est heureux et privilégié de mettre sur le marché une belle propriété qui offre une opportunité rare pour un acheteur avec de limagination de profiter dune vie rurale de luxe, mais avec le charme rustique conservé dune ferme portugaise traditionnelle ou dune Quinta.La propriété, située sur 3,1 hectares, comprend la maison résidentielle principale, une annexe individuelle et trois chalets en bois offrant un hébergement séparé pour les invités, ainsi quune charmante piscine entourée dune vaste terrasse en bois et ombragée par des arbres matures.La ferme a été construite en 1951, mais a été mise à jour et améliorée en 2010 avec un style contemporain sans épargne, des équipements et des équipements qui laissent à loccupant la sensation de vivre dans le meilleur des deux mondes - un luxe moderne vivant dans un paradis rural combiné à un charisme rustique du milieu du 20ème siècle.La mise à niveau a permis de conserver tout le caractère, mais pour sadapter à la vie sophistiquée du 21ème siècle, lintroduction de la technologie et des techniques modernes a entraîné une belle fusion de lancien et du nouveau pour offrir un confort rural accru dans un paysage magnifique empreint de paix et de solitude.La maison principale, avec ses murs épais protégeant de la chaleur estivale et des froids hivernaux, a des volets en bois classiques aux fenêtres en PVC oscillo-battantes à double vitrage et plusieurs espaces extérieurs couverts, le meilleur pour profiter de la vie en plein air tout en profitant de la vue sur la vaste étendue de la campagne.Lespace abondant réparti sur le vaste terrain de la ferme une route de campagne sépare la maison principale dune bande de terre plus grande qui comprend également un lac et une écurie signifie que si lacheteur le souhaite, il y a la perspective de créer une entreprise à lécart de la maison principale, dédiée au tourisme rural, comme une expérience de glamping.Lentrée de la ferme se fait par une double porte flanquée de murs en pierre incurvés, avec une allée menant à la maison principale. Tout autour de son propre terrain se trouvent diverses dépendances dont trois zones couvertes pour le stationnement des voitures des dizaines darbres de tous types (peut-être plus de 100), sans parler des plantes, voire des bambous.La maison principale bénéficie de trois chambres, la principale étant particulièrement spacieuse, avec une grande salle de bains attenante magnifiquement finie. Les deux autres chambres, desservies par une salle de bains familiale tout aussi bien finie, sont de même taille avec beaucoup de rangement.La maison dispose dun chauffage central à granulés, de la climatisation et dune abondance de panneaux solaires pour chauffer lapprovisionnement en eau domestique. Le système de brûleur à granulés se trouve dans une division extérieure, qui est essentiellement la salle des machines de la propriété.On accède à la maison elle-même par un couloir dentrée lumineux, à gauche duquel se trouve le salon principal spacieux, avec une grande cheminée, faisant partie du système de chauffage central à granulés.Le salon mène à la cuisine superbement équipée avec ses finitions en ciment poli et ses plans de travail, et à côté de la cuisine se trouve un grand espace couvert ouvert à larrière de la propriété, et bénéficiant dun poêle pour la chaleur hivernale et dune grande table si vous souhaitez dîner directement à lextérieur de la cuisine.Les trois chambres se trouvent à droite du couloir dentrée, la chambre principale étant la plus éloignée le long du couloir. Il sagit dun sanctuaire particulièrement beau et spacieux et possède des portes-françaises à lavant et à larrière de la maison.Le ciment poli est à nouveau une caractéristique de sa salle de bains, avec sa douche à litalienne spacieuse.Derrière la maison et accessible depuis la cuisine, se trouve un espace clos privé et abrité avec une belle annexe individuelle, un studio chauffé centralement une fois de plus fini selon des spécifications élevées et une buanderie.Il y a aussi une cuisine extérieure, un fumoir et des toilettes extérieures pour les clients qui organisent un barbecue ou une fête, ainsi quune douche pour se rafraîchir lors des journées extrêmement chaudes pour lesquelles lAlgarve est si bien connue.Le terrain plus à larrière de la maison comprend la piscine attrayante et accueillante, avec une terrasse de tous les côtés offrant beaucoup despace pour les transats et les fauteuils inclinables.Ensuite, il y a trois maisons en bois qui ont toutes leurs propres installations pour les invités. Lun est spécialement conçu pour les enfants, une expérience daventure sur deux étages en bois accessible par un escalier menant à une zone dobservation avec des fenêtres de tous les côtés pour que les jeunes puissent donner vie à leur imagination dans un jeu magique.En somme, en tenant compte des différents bâtiments, on pourrait simaginer au centre de son propre village !À lavant, et de lautre côté de la route (qui a également la commodité dun service de bus), la plus grande étendue de terrain appartenant à la Quinta a le lac, lécurie et le potentiel pour les activités agricoles, la culture de produits pour lusage personnel du propriétaire.La ferme est proche de Carrascalinho, à quelques minutes en voiture de la ville de Rogil, avec ses restaurants, ses bars et son marché, et de la plus grande ville historique dAljezur au bord de la rivière également à proximité. Et également à proximité, à quelques minutes en voiture, se trouvent les plages atlantiques de Praia de Vale dos Homens et Praia da Carriagem.Pour visiter cette magnifique propriété qui offre un style de vie vraiment fabuleux, veuillez contacter Matt DArcy à notre bureau dAljezur pour plus de détails, ou pour organiser une visite.
O&O Portugal is verheugd en bevoorrecht om een prachtig pand op de markt te brengen dat een zeldzame kans biedt voor een koper met verbeeldingskracht om te genieten van het luxe landelijke leven, maar met de behouden rustieke charme van een traditionele Portugese boerderij of Quinta.Het pand, gelegen op 3,1 hectare, omvat het hoofdwoonhuis, een vrijstaand bijgebouw plus drie houten chalets die aparte accommodatie bieden voor de gasten, plus een heerlijk zwembad omgeven door uitgestrekte houten vlonders en in de schaduw van volwassen bomen.De boerderij werd gebouwd in 1951, maar werd in 2010 bijgewerkt en geüpgraded met kosten noch moeite gespaard eigentijdse styling, fittingen en fittingen die de bewoner het gevoel geven in het beste van twee werelden te wonen: modern luxe wonen in een landelijk paradijs gecombineerd met een rustiek charisma uit het midden van de 20e eeuw.De upgrade zorgde ervoor dat al het karakter behouden bleef, maar om te passen in het verfijnde leven van de 21e eeuw, resulteerde de introductie van moderne, technologie en technieken in een prachtige samensmelting van het oude en het nieuwe om verhoogd landelijk comfort te bieden in een prachtig landschap dat doordrenkt is van rust en eenzaamheid.Het hoofdgebouw, met zijn dikke muren die de zomerse hitte en de winterkou buiten houden, heeft klassieke houten luiken voor de dubbele beglazing met draai-en-kantelramen en verschillende overdekte buitenruimtes, het beste om buiten te genieten terwijl u geniet van het uitzicht over de brede uitgestrektheid van het platteland.De overvloedige ruimte verspreid over het uitgestrekte land van de boerderij - een landweg scheidt het hoofdgebouw van een grotere strook land die ook een meer en een stal omvat - betekent dat als de koper dat wenst, er het vooruitzicht is om een bedrijf op te richten weg van het hoofdgebouw, gewijd aan plattelandstoerisme, zoals een glamping-ervaring.De toegang tot de boerderij is via een dubbele poort geflankeerd door gebogen stenen muren, met een oprijlaan die naar het hoofdgebouw leidt. Rondom op het eigen terrein staan verschillende bijgebouwen, waaronder drie overdekte parkeerplaatsen, tientallen bomen van alle soorten (mogelijk meer dan 100), om nog maar te zwijgen van planten, zelfs bamboe.Het hoofdgebouw beschikt over drie slaapkamers, waarvan de master bijzonder ruim is, met een grote prachtig afgewerkte ensuite. De andere twee slaapkamers, bediend door een even goed afgewerkte familiebadkamer, zijn even goed van formaat met veel opbergruimte.Het huis heeft centrale verwarming op pellets, airconditioning en een overvloed aan zonnepanelen om de huishoudelijke watervoorziening te verwarmen. Het pelletbrandersysteem is te vinden in een buitenafdeling, die in feite de machinekamer van het pand is.Het huis zelf is toegankelijk via een lichte hal, aan de linkerkant waarvan zich de ruime woonkamer bevindt, met een grote open haard, onderdeel van het pelletgestookte centrale verwarmingssysteem.De woonkamer leidt naar de uitstekend uitgeruste eetkeuken met zijn gepolijste cementafwerkingen en werkbladen, en naast de keuken is een grote overdekte ruimte geopend aan de achterzijde van het pand, en profiterend van een kachel voor winterwarmte plus een grote tafel als u direct buiten de keuken wilt dineren.De drie slaapkamers bevinden zich rechts van de entreehal, met de master het verst in de gang. Dit is een bijzonder mooi en ruim opgezet heiligdom en heeft zowel aan de voor- als achterzijde van de woning openslaande deuren.Het gepolijste cement is opnieuw een kenmerk van de ensuite, met zijn ruime inloopdouche.Achter het huis en toegankelijk vanuit de keuken, is een privé en beschutte afgesloten ruimte met een mooi vrijstaand bijgebouw, een centraal verwarmd studio-appartement dat opnieuw is afgewerkt volgens een hoge specificatie en een wasruimte.Er is ook een buitenkeuken, een rokerij en een buitentoilet voor gasten bij het organiseren van een barbecue of een feest, plus een douche om af te koelen op die extreem warme dagen waar de Algarve zo bekend om staat.Het land verder naar de achterzijde van het huis beschikt over het aantrekkelijke en uitnodigende zwembad, met vlonders aan alle kanten die voldoende ruimte bieden voor ligbedden en ligstoelen.Dan zijn er drie houten huizen die allemaal hun eigen faciliteiten hebben voor de gasten. De ene is speciaal op maat gemaakt voor kinderen, een met hout bewerkte avontuurlijke ervaring van twee verdiepingen die toegankelijk is via een trap naar een observatiegebied met ramen aan alle kanten voor de jongeren om hun fantasie tot leven te brengen in een magische speeltijd.Al met al, rekening houdend met de verschillende gebouwen, zou men zich in het centrum van het eigen dorp kunnen wanen!Aan de voorkant, en aan de overkant van de weg (die ook het gemak van een busdienst heeft) heeft de grotere uitgestrektheid van het land van de Quinta het meer, de stal en het potentieel voor landbouwactiviteiten, het verbouwen van producten voor eigen gebruik van de eigenaar.De boerderij ligt dicht bij Carrascalinho, op slechts een klein eindje rijden van de stad Rogil, met zijn restaurants, bars en markt, en de grotere historische stad Aljezur aan de rivier ook in de buurt. En ook binnen handbereik, op slechts een klein eindje rijden, zijn de Atlantische stranden van Praia de Vale dos Homens en Praia da Carriagem.Om deze prachtige woning te bekijken die een werkelijk fantastische levensstijl biedt, kunt u contact opnemen met Matt D'Arcy op ons kantoor in Aljezur voor meer informatie of om een bezichtiging te regelen.
A O&O Portugal tem o prazer e o privilégio de trazer para o mercado uma bela propriedade que oferece uma rara oportunidade para um comprador com imaginação para desfrutar de uma vida rural de luxo, mas com o charme rústico de uma quinta tradicional portuguesa.A propriedade, situada em 3,1 hectares, inclui a casa residencial principal, um anexo separado e três chalés de madeira que oferecem acomodações separadas para os hóspedes, além de uma deliciosa piscina cercada por um extenso deck de madeira e sombreada por árvores maduras.A casa da fazenda foi construída em 1951, mas foi atualizada em 2010 com estilo e acessórios e contemporâneos sem poupar despesas que deixam o ocupante com a sensação de viver no melhor dos dois mundos - vida de luxo moderna num paraíso rural combinado com o carisma rústico de meados do século 20.A atualização garantiu que todo o caráter fosse mantido, mas para se encaixar na vida sofisticada do século 21, a introdução de tecnologia e técnicas modernas resultou numa bela fusão do antigo e do novo para proporcionar maior conforto rural numa bela paisagem repleta de paz e sossego.A casa principal, com suas paredes grossas impedindo a entrada do calor do verão e do frio do inverno, tem persianas de madeira clássicas para as janelas de PVC basculantes e giratórias de vidro duplo e várias áreas externas cobertas, melhores para desfrutar da vida ao ar livre enquanto aprecia a vista sobre a ampla extensão do campo.O espaço abundante espalhado pelo extenso terreno da quinta uma estrada rural separa a casa principal de uma faixa de terreno maior que inclui também um lago e uma cavalariça significa que, se o comprador assim o desejar, existe a perspectiva de criar um negócio fora da casa principal, dedicado ao turismo rural, como uma experiência de glamping.A entrada para a quinta é feita por um portão duplo ladeado por paredes curvas de pedra, com uma entrada que leva à casa principal. Ao redor do seu próprio terreno existem várias estruturas - incluindo três áreas cobertas para estacionamento - dezenas de árvores de todos os tipos (possivelmente mais de 100), sem mencionar plantas, até bambus.A casa principal beneficia de três quartos, sendo o principal especialmente espaçoso, com uma grande casa de banho com acabamentos muito bonitos. Os outros dois quartos, servidos por uma casa de banho familiar igualmente bem acabada, são igualmente de bom tamanho com muito espaço de armazenamento.A casa tem aquecimento central a pellets, ar condicionado e uma abundância de painéis solares para aquecer o abastecimento de água doméstico. O sistema de lareira de pellets pode ser encontrado numa divisão externa, que é basicamente a casa de máquinas da propriedade.A casa em si é acessada através de um corredor de entrada luminoso, à esquerda do qual está a espaçosa sala principal, com uma grande lareira, parte do sistema de aquecimento central a pellets.A sala de estar leva à cozinha de jantar soberbamente equipada com seus acabamentos e bancadas de cimento polido, e fora da cozinha há uma grande área coberta aberta para a parte traseira da propriedade que se beneficia de um fogão para o frio do inverno, além de uma grande mesa, caso você deseje jantar diretamente fora da cozinha.Os três quartos estão à direita do corredor de entrada, com o master mais distante ao longo do corredor. Este é um santuário particularmente bonito e espaçoso e tem portas francesas na frente e no fundo da casa.O cimento polido é novamente uma característica de sua suíte, com seu espaçoso chuveiro walk-in.Atrás da casa e acessado a partir da cozinha, há um espaço fechado privado e protegido com um lindo anexo independente, um apartamento estúdio com aquecimento central, mais uma vez com acabamento de alta especificação e uma lavandaria.Há também uma cozinha ao ar livre, um fumeiro e um wc externo para uso dos hóspedes quando se faz um churrasco ou uma festa, além de um chuveiro para se refrescar naqueles dias extremamente quentes pelos quais o Algarve é tão conhecido.O terreno mais atrás da casa apresenta a atraente e convidativa área da piscina, com decks em todos os lados, proporcionando muito espaço para espreguiçadeiras e poltronas reclináveis.Depois, há três casas de madeira que têm todas as suas próprias instalações para os hóspedes. Um é especialmente adaptado para crianças, uma experiência de aventura de dois andares em madeira acessada por um lance de escadas para uma área de observação com janelas por todos os lados para os jovens darem vida à imaginação numa brincadeira mágica.Resumindo, levando em conta os vários edifícios, pode imaginar-se no centro de sua própria aldeia!À frente, e do outro lado da estrada (que também tem a comodidade de um serviço de autocarros) a maior extensão de terreno pertencente à quinta tem o lago, o estábulo e o potencial para atividades agrícolas, o cultivo de produtos para uso próprio do proprietário.A quinta fica perto do Carrascalinho, a uma curta distância de carro do Rogil, com os seus restaurantes, bares e mercado, e da maior cidade histórica ribeirinha de Aljezur também nas proximidades. E também de fácil acesso, a uma curta distância de carro, estão as praias atlânticas da Praia de Vale dos Homens e da Praia da Carriagem.Para ver esta maravilhosa propriedade que oferece um estilo de vida verdadeiramente fabuloso, entre em contato com Matt D'Arcy no nosso escritório em Aljezur para obter mais detalhes ou para agendar uma visita.
O&O Portugal är glada och privilegierade över att kunna presentera en vacker fastighet på marknaden som erbjuder en sällsynt möjlighet för en köpare med fantasi att njuta av lyxigt lantligt boende, men ändå med den bevarade rustika charmen hos en traditionell portugisisk bondgård eller Quinta.Fastigheten, som ligger inom 3,1 hektar, inkluderar det huvudsakliga bostadshuset, ett fristående annex plus tre trästugor som ger separat boende för gäster, plus en härlig pool omgiven av omfattande trädäck och skuggad av mogna träd.Gården byggdes 1951 men uppdaterades och uppgraderades 2010 med modern stil, inredning och inredning som inte sparar på kostnaderna och som lämnar ockupanten med känslan av att bo i det bästa av två världar - modernt lyxboende i ett lantligt paradis i kombination med rustik karisma från mitten av 1900-talet.Uppgraderingen säkerställde att all karaktär bibehölls, men för att passa in i 2000-talets sofistikerade liv resulterade introduktionen av modern teknik och teknik i en vacker sammanslagning av det gamla och det nya för att ge ökade lantliga bekvämligheter i ett vackert landskap som doftar av lugn och ensamhet.Huvudbyggnaden, med sina tjocka väggar som håller sommarvärmen och vinterkylan ute, har klassiska träluckor till de dubbelglasade lutande och vridbara PVC-fönstren och flera täckta utomhusområden, bäst för att njuta av utomhusboende medan du njuter av utsikten över den vidsträckta landsbygden.Det rikliga utrymmet som är utspritt över gårdens vidsträckta mark en landsväg skiljer huvudbyggnaden från en större landremsa som också inkluderar en sjö och ett stall innebär att om köparen så önskar finns det möjlighet att skapa en verksamhet bort från huvudbyggnaden, som ägnar sig åt landsbygdsturism, till exempel en glampingupplevelse.Ingång till gården sker via en dubbel port flankerad av böjda stenmurar, med en uppfart som leder upp till huvudbyggnaden. Runt omkring på den egna marken finns olika uthus inklusive tre täckta områden för bilparkering dussintals träd av alla slag (kanske mer än 100), för att inte tala om växter, till och med bambu.Huvudbyggnaden har tre sovrum, varav det största är särskilt rymligt, med ett stort vackert badrum med öppen planlösning. De andra två sovrummen, som betjänas av ett lika välgjort familjebadrum, är lika bra storlek med gott om förvaring.Huset har pelletseldad centralvärme, luftkonditionering och ett överflöd av solpaneler för att värma upp hushållsvattenförsörjningen. Pelletsbrännarsystemet finns i en yttre avdelning, som i princip är fastighetens maskinrum.Själva huset nås via en ljus entréhall, till vänster om vilken det rymliga huvudvardagsrummet med en stor öppen spis är en del av det pelletseldade centralvärmesystemet.Vardagsrummet leder till det superbt utrustade matsalsköket med sina polerade cementytor och bänkskivor, och utanför köket finns ett stort täckt område som öppnas upp på baksidan av fastigheten, och som drar nytta av en spis för vintervärme plus ett stort bord om du vill äta direkt utanför köket.De tre sovrummen ligger till höger om entréhallen, med mastern längst bort i korridoren. Detta är en särskilt vacker och rymlig helgedom och har franska dörrar till både fram- och baksidan av huset.Den polerade cementen är återigen en del av badrummet, med sin rymliga duschkabin.Bakom huset och nås från köket finns ett privat och skyddat slutet utrymme med ett härligt fristående annex, en centralt uppvärmd studiolägenhet som återigen är färdigställd till en hög specifikation och en tvättstuga.Det finns också ett utekök, ett rökeri och en utvändig toalett som gästerna kan använda när de är värd för en grillfest eller en fest, plus en dusch för att svalka sig under de extremt varma dagar som Algarve är så känt för.Marken längre bak i huset har det attraktiva och inbjudande poolområdet, med däck på alla sidor som ger gott om plats för solstolar och vilstolar.Sedan finns det tre trähus som har alla sina egna faciliteter för gäster. Den ena är speciellt anpassad för barn, en äventyrsupplevelse i trä i två våningar som nås via en trappa till ett observationsområde med fönster på alla sidor för att barnen ska kunna väcka sin fantasi till liv i en magisk lekstund.På det hela taget, med tanke på de olika byggnaderna, kan man föreställa sig att man befinner sig i centrum av sin egen by!På framsidan och tvärs över vägen (som också har bekvämligheten med en busslinje) har den större landytan som tillhör Quinta sjön, stallet och potentialen för jordbruksverksamhet, odling av produkter för ägarens eget bruk.Gården ligger nära Carrascalinho, bara en kort bilresa till staden Rogil, med sina restauranger, barer och marknad, och den större historiska flodstaden Aljezur som också ligger i närheten. Och inom räckhåll, bara en kort bilresa bort, ligger Atlantstränderna Praia de Vale dos Homens och Praia da Carriagem.För att se denna underbara fastighet som erbjuder en verkligt fantastisk livsstil, vänligen kontakta Matt D'Arcy på vårt kontor i Aljezur för mer information, eller för att ordna en visning.
O&O Portugal freut sich und hat das Privileg, eine wunderschöne Immobilie auf den Markt zu bringen, die eine seltene Gelegenheit für einen Käufer mit Fantasie bietet, ein luxuriöses Landleben zu genießen, aber dennoch mit dem rustikalen Charme eines traditionellen portugiesischen Bauernhauses oder einer Quinta.Das Anwesen, das sich auf einer Fläche von 3,1 Hektar befindet, umfasst das Hauptwohnhaus, ein freistehendes Nebengebäude sowie drei Holzchalets, die separate Unterkünfte für die Gäste bieten, sowie einen herrlichen Swimmingpool, der von weitläufigen Holzterrassen umgeben ist und von alten Bäumen beschattet wird.Das Bauernhaus wurde 1951 erbaut, aber 2010 modernisiert und modernisiert, mit ohne Kosten gescheuten zeitgenössischen Stil, Ausstattungen und Ausstattungen, die dem Bewohner das Gefühl geben, das Beste aus beiden Welten zu erleben - modernes Luxuswohnen in einem ländlichen Paradies kombiniert mit rustikalem Charisma aus der Mitte des 20. Jahrhunderts.Die Modernisierung stellte sicher, dass der gesamte Charakter erhalten blieb, aber um sich in das anspruchsvolle Leben des 21. Jahrhunderts einzufügen, führte die Einführung von Moderne, Technologie und Techniken zu einer wunderschönen Verschmelzung von Alt und Neu, um erhöhten ländlichen Komfort in einer wunderschönen Landschaft zu bieten, die nach Ruhe und Einsamkeit duftet.Das Haupthaus mit seinen dicken Mauern, die die Sommerhitze und die Winterkälte abhalten, verfügt über klassische Holzfensterläden zu den doppelt verglasten Dreh-Kipp-PVC-Fenstern und mehrere überdachte Außenbereiche, die am besten geeignet sind, um das Leben im Freien zu genießen und gleichzeitig den Blick über die weite Landschaft zu genießen.Der großzügige Raum, der sich über das weitläufige Land des Bauernhofs erstreckt eine Landstraße trennt das Haupthaus von einem größeren Landstreifen, zu dem auch ein See und ein Stall gehören bedeutet, dass der Käufer, wenn er dies wünscht, die Aussicht hat, ein Geschäft außerhalb des Haupthauses zu gründen, das sich dem ländlichen Tourismus widmet, wie z. B. einem Glamping-Erlebnis.Der Eingang zum Bauernhof erfolgt über ein Doppeltor, das von geschwungenen Steinmauern flankiert wird, mit einer Auffahrt, die zum Haupthaus führt. Überall auf dem eigenen Grundstück stehen verschiedene Nebengebäude darunter drei überdachte Flächen für Parkplätze , Dutzende von Bäumen aller Art (möglicherweise mehr als 100), ganz zu schweigen von Pflanzen, sogar Bambus.Das Haupthaus verfügt über drei Schlafzimmer, wobei das Hauptschlafzimmer besonders geräumig ist und über ein großes, wunderschön ausgestattetes Bad verfügt. Die anderen beiden Schlafzimmer, die von einem ebenso gut ausgestatteten Familienbadezimmer bedient werden, sind gleich groß und bieten viel Stauraum.Das Haus verfügt über eine Zentralheizung mit Pellets, eine Klimaanlage und eine Fülle von Sonnenkollektoren zur Erwärmung der Brauchwasserversorgung. Das Pelletbrennersystem befindet sich in einer Außenabteilung, die im Grunde der Maschinenraum des Grundstücks ist.Das Haus selbst wird über einen hellen Eingangsflur erschlossen, auf dessen linker Seite sich der geräumige Hauptsalon mit einem großen Kamin befindet, der Teil der Pelletheizung ist.Vom Wohnzimmer aus gelangt man in die hervorragend ausgestattete Essküche mit polierten Zementoberflächen und Arbeitsplatten, und neben der Küche befindet sich ein großer überdachter Bereich, der sich zur Rückseite des Anwesens hin öffnet und von einem Herd für Winterwärme sowie einem großen Tisch profitiert, falls Sie direkt vor der Küche speisen möchten.Die drei Schlafzimmer befinden sich auf der rechten Seite des Eingangsflurs, wobei das Hauptschlafzimmer am weitesten auf dem Flur liegt. Dies ist ein besonders schönes und geräumiges Refugium und hat französische Türen sowohl an der Vorder- als auch an der Rückseite des Hauses.Der polierte Zement ist auch ein Merkmal des eigenen Badezimmers mit seiner geräumigen begehbaren Dusche.Hinter dem Haus und von der Küche aus zugänglich, befindet sich ein privater und geschützter geschlossener Raum mit einem schönen freistehenden Nebengebäude, einem zentral beheizten Studio-Apartment, das erneut nach hohen Standards fertiggestellt wurde, und einer Wäscherei.Es gibt auch eine Außenküche, eine Räucherkammer und eine Außentoilette für Gäste, die ein Grillfest oder eine Party veranstalten, sowie eine Dusche zum Abkühlen an den extrem heißen Tagen, für die die Algarve so bekannt ist.Das Grundstück weiter hinten im Haus verfügt über einen attraktiven und einladenden Poolbereich mit Terrassen an allen Seiten, die viel Platz für Sonnenliegen und Liegestühle bieten.Dann gibt es noch drei Holzhäuser, die alle über eigene Einrichtungen für die Gäste verfügen. Eines ist speziell auf Kinder zugeschnitten, ein zweistöckiges Abenteuererlebnis aus Holz, das über eine Treppe zu einem Aussichtsbereich mit Fenstern auf allen Seiten führt, in dem die Kinder ihre Fantasie in einer magischen Spielzeit zum Leben erwecken können.Alles in allem könnte man sich unter Berücksichtigung der verschiedenen Gebäude mitten im eigenen Dorf wähnen!An der Vorderseite und auf der anderen Straßenseite (die auch über eine Busverbindung verfügt) befindet sich auf dem größeren Grundstück, das zur Quinta gehört, der See, der Stall und das Potenzial für landwirtschaftliche Aktivitäten, den Anbau von Produkten für den Eigenbedarf.Der Bauernhof liegt in der Nähe von Carrascalinho, nur eine kurze Fahrt von der Stadt Rogil mit ihren Restaurants, Bars und Märkten sowie der größeren historischen Stadt Aljezur am Flussufer entfernt. Und auch in unmittelbarer Nähe, nur eine kurze Autofahrt entfernt, befinden sich die Atlantikstrände Praia de Vale dos Homens und Praia da Carriagem.Um diese wundervolle Immobilie zu besichtigen, die einen wirklich fabelhaften Lebensstil bietet, kontaktieren Sie bitte Matt D'Arcy in unserem Büro in Aljezur, um weitere Informationen zu erhalten oder einen Besichtigungstermin zu vereinbaren.
O&O Portugal is pleased and privileged to bring to the market a beautiful property that offers a rare opportunity for a buyer with imagination to enjoy luxury rural living, yet with the retained rustic charm of a traditional Portuguese farmhouse or Quinta.The property, set within 3.1 hectares, includes the main residential home, a detached annex plus three wooden chalets providing separate accommodation for guests, plus a delightful swimming pool surrounded by extensive wooden decking and shaded by mature trees.The farmhouse was built in 1951 but was updated and upgraded in 2010 with no-expense-spared contemporary styling, fitments and fittings that leave the occupier with the sensation of living in the best of both worldsmodern luxury living in a rural paradise combined with mid-20th century rustic charisma.The upgrade ensured all the character was maintained, but to fit in with 21st century sophisticated living, the introduction of modern, technology and techniques resulted in a beautiful merging of the old and the new to provide heightened countryside comforts in a beautiful landscape redolent with peace and solitude.The main house, with its thick walls keeping out the summer heat and the winter chills, has classic wooden shutters to the double-glazed tilt-and-turn PVC windows and several covered outdoor areas, best to enjoy al fresco living whilst enjoying the views across the broad expanse of countryside.The abundant space spread across the farms extensive landa country road separates the main house from a larger strip of land which also includes a lake and stablemeans that if the buyer so wishes, there is the prospect of creating a business away from the main house, dedicated to rural tourism, such as a glamping experience.Entrance to the farm is via a double gateway flanked by curved stone walls, with a driveway leading up to the main house. All around on its own land are various outbuildingsincluding three covered areas for car parkingdozens of trees of all types (possibly more than 100), not to mention plants, even bamboos.The main house benefits from three bedrooms, the master being especially spacious, with a large beautifully finished ensuite. The other two bedrooms, serviced by an equally well-finished family bathroom, are equally good sized with plenty of storage.The house has pellet burning central heating, air conditioning and an abundance of solar panels to heat the domestic water supply. The pellet burner system can be found in an exterior division, which is basically the engine room of the property.The house itself is accessed via a bright entrance hallway, to the left of which is the spacious main lounge, with a large fireplace, part of the pellet-burning central heating system.The lounge leads to the superbly-equipped dining kitchen with its polished cement finishings and worktops, and off the kitchen is a large covered area opened up to the rear of the property, and benefitting from a stove for winter warmth plus a large table should you wish to dine directly outside the kitchen.The three bedrooms are to the right of the entrance hallway, with the master furthest along the corridor. This is a particularly beautiful and spacious sanctuary and has French doors to both the front and rear of the house.The polished cement is again a feature of its ensuite, with its spacious walk-in shower.Behind the house and accessed from the kitchen, is a private and sheltered enclosed space with a lovely detached annex, a centrally-heated studio apartment once again finished to a high specification and a laundry.There is also an outdoor kitchen, a smokehouse and an exterior toilet for guest usage when hosting a BBQ or a party, plus a shower for cooling off on those extremely hot days for which the Algarve is so well known.The land further to the rear of the house features the attractive and inviting swimming pool area, with feature decking to all sides providing plenty of space for sunbeds and recliners.Then there are three wooden houses which have all their own facilities for guests. One is specially tailored to children, a wood-crafted double-storey adventure experience accessed by a flight of stairs to an observation area with windows on all sides for the youngsters to bring alive their imaginations in a magical playtime.All in all, taking the various buildings into account, one could imagine oneself in the centre of ones own village!To the front, and across the road (which also has the convenience of a bus service) the larger expanse of land belonging to the Quinta has the lake, the stable and the potential for agricultural activities, the growing of produce for the owners own use.The farm is close to Carrascalinho, just a short drive to the town of Rogil, with its restaurants, bars and market, and the larger historic riverside town of Aljezur also close by. And also within easy reach, just a short drive away, are the Atlantic beaches of Praia de Vale dos Homens and Praia da Carriagem.To view this wonderful property which offers a truly fabulous lifestyle, please contact Matt D'Arcy at our Aljezur office for more details, or to arrange a viewing.
O&O Portugal se complace y tiene el privilegio de llevar al mercado una hermosa propiedad que ofrece una rara oportunidad para que un comprador con imaginación disfrute de la vida rural de lujo, pero con el encanto rústico conservado de una granja tradicional portuguesa o Quinta.La propiedad, ubicada en 3,1 hectáreas, incluye la casa residencial principal, un anexo independiente más tres chalets de madera que brindan alojamiento separado para los huéspedes, además de una encantadora piscina rodeada de una extensa terraza de madera y sombreada por árboles maduros.La casa de campo fue construida en 1951, pero fue actualizada y mejorada en 2010 con un estilo contemporáneo sin escatimar en gastos, accesorios y accesorios que dejan al ocupante con la sensación de vivir en lo mejor de ambos mundos: una vida de lujo moderna en un paraíso rural combinado con el carisma rústico de mediados del siglo XX.La actualización garantizó que se mantuviera todo el carácter, pero para encajar con la vida sofisticada del siglo XXI, la introducción de tecnología y técnicas modernas dio como resultado una hermosa fusión de lo antiguo y lo nuevo para brindar mayores comodidades al campo en un hermoso paisaje que huele a paz y soledad.La casa principal, con sus gruesos muros que evitan el calor del verano y el frío del invierno, tiene persianas de madera clásicas para las ventanas de PVC oscilobatientes de doble acristalamiento y varias áreas exteriores cubiertas, lo mejor para disfrutar de la vida al aire libre mientras disfruta de las vistas a la amplia extensión del campo.El abundante espacio repartido por el extenso terreno de la finca -un camino rural separa la casa principal de una franja de terreno más grande que también incluye un lago y un establo- hace que si el comprador así lo desea, existe la posibilidad de crear un negocio fuera de la casa principal, dedicado al turismo rural, como una experiencia de glamping.La entrada a la granja se realiza a través de una puerta doble flanqueada por muros de piedra curvos, con un camino de entrada que conduce a la casa principal. A su alrededor, en su propio terreno, hay varias dependencias, incluidas tres áreas cubiertas para estacionamiento de automóviles, docenas de árboles de todo tipo (posiblemente más de 100), sin mencionar las plantas, incluso los bambúes.La casa principal se beneficia de tres dormitorios, el principal es especialmente espacioso, con un gran baño bellamente terminado. Los otros dos dormitorios, con un baño familiar igualmente bien terminado, son de igual tamaño con mucho espacio de almacenamiento.La casa cuenta con calefacción central de pellets, aire acondicionado y una gran cantidad de paneles solares para calentar el suministro de agua doméstica. El sistema de quemadores de pellets se puede encontrar en una división exterior, que es básicamente la sala de máquinas de la propiedad.Se accede a la casa a través de un luminoso pasillo de entrada, a la izquierda del cual se encuentra el amplio salón principal, con una gran chimenea, parte del sistema de calefacción central de pellets.El salón conduce a la cocina comedor magníficamente equipada con sus acabados y encimeras de cemento pulido, y fuera de la cocina hay una gran área cubierta abierta a la parte trasera de la propiedad, y que se beneficia de una estufa para el calor invernal, además de una gran mesa si desea cenar directamente fuera de la cocina.Los tres dormitorios están a la derecha del pasillo de entrada, con el principal más alejado a lo largo del pasillo. Este es un santuario particularmente hermoso y espacioso y tiene puertas francesas tanto en la parte delantera como en la trasera de la casa.El cemento pulido vuelve a ser una característica de su cuarto de baño, con su espaciosa ducha a ras de suelo.Detrás de la casa y al que se accede desde la cocina, hay un espacio cerrado privado y protegido con un hermoso anexo independiente, un apartamento tipo estudio con calefacción central una vez más terminado con una alta especificación y una lavandería.También hay una cocina al aire libre, un ahumadero y un aseo exterior para uso de los huéspedes cuando se organiza una barbacoa o una fiesta, además de una ducha para refrescarse en esos días extremadamente calurosos por los que el Algarve es tan conocido.El terreno más en la parte trasera de la casa cuenta con la atractiva y acogedora zona de la piscina, con terrazas en todos los lados que brindan mucho espacio para tumbonas y sillones reclinables.Luego hay tres casas de madera que tienen todas sus propias instalaciones para los huéspedes. Uno está especialmente diseñado para los niños, una experiencia de aventura de dos pisos hecha en madera a la que se accede por un tramo de escaleras a un área de observación con ventanas en todos los lados para que los jóvenes den vida a su imaginación en un momento de juego mágico.Con todo, teniendo en cuenta los distintos edificios, ¡uno podría imaginarse en el centro de su propio pueblo!Al frente, y al otro lado de la carretera (que también tiene la comodidad de un servicio de autobús), la mayor extensión de tierra que pertenece a la Quinta tiene el lago, el establo y el potencial para las actividades agrícolas, el cultivo de productos para el uso propio del propietario.La granja está cerca de Carrascalinho, a poca distancia en coche de la ciudad de Rogil, con sus restaurantes, bares y mercado, y de la histórica ciudad ribereña de Aljezur, que también está cerca. Y también a poca distancia, a poca distancia en coche, se encuentran las playas atlánticas de Praia de Vale dos Homens y Praia da Carriagem.Para ver esta maravillosa propiedad que ofrece un estilo de vida verdaderamente fabuloso, póngase en contacto con Matt D'Arcy en nuestra oficina de Aljezur para obtener más detalles o para concertar una visita.
O&O Portugal е възхитена и има привилегията да представи красив имот на пазара, предлагайки рядка възможност за купувач с въображение да се наслади на луксозен селски живот, но все пак с селския чар на традиционна португалска фермерска къща или кинта. Имотът, който се простира на площ от 3,1 хектара, включва основната жилищна сграда, самостоятелна пристройка, както и три дървени хижи, които предлагат отделно настаняване на гостите, както и великолепен басейн, заобиколен от обширни дървени тераси и засенчен от зрели дървета. Фермерската къща е построена през 1951 г., но модернизирана и модернизирана през 2010 г., без да се пестят разходи съвременен стил, тела и обзавеждане, които карат обитателите да се чувстват така, сякаш изпитват най-доброто от двата свята - модерен луксозен живот в провинциален рай, съчетан с селска харизма от средата на 20-ти век. Модернизацията гарантира, че целият характер е запазен, но за да се впише в взискателния живот на 21-ви век, въвеждането на модерност, технологии и техники доведе до красиво сливане на старо и ново, за да осигури повишен селски комфорт в красив пейзаж, който мирише на мир и уединение. Основната къща, със своите дебели стени, които предпазват от летните жеги и зимния студ, има класически дървени капаци до PVC прозорците с двоен стъклопакет и няколко покрити външни площи, които са най-подходящи да се наслаждавате на живот на открито, докато се наслаждавате на гледката към необятната природа. Щедрото пространство, което обхваща обширната земя на фермата, селска алея, разделяща основната къща от по-голяма ивица земя, която също включва езеро и конюшня, означава, че купувачът, ако желае, има перспективата да започне бизнес извън основната къща, посветен на селския туризъм, като например глемпинг изживяване. Входът към фермата е през двойна порта, оградена от извити каменни стени, с алея, водеща до основната къща. Има различни стопански постройки из целия му имот, включително три покрити зони за паркиране, десетки дървета от всякакъв вид (вероятно повече от 100), да не говорим за растения, дори бамбук. Основната къща има три спални, като основната спалня е особено просторна и има голяма, красиво обзаведена самостоятелна баня. Другите две спални, обслужвани от също толкова добре обзаведена семейна баня, са със същия размер и предлагат много място за съхранение. Къщата разполага с централно отопление с пелети, климатик и изобилие от слънчеви панели за отопление на битовото водоснабдяване. Системата за пелетна горелка е разположена във външно отделение, което е основно машинното отделение на имота. До самата къща се стига през светло антре, от лявата страна на което се намира просторният основен салон с голяма камина, който е част от системата за отопление на пелети. От хола влизате в превъзходно оборудваната трапезария кухня с полирани циментови покрития и плотове, а до кухнята има голяма палуба, която се отваря в задната част на имота и се възползва от печка за зимна топлина, както и голяма маса, ако искате да вечеряте директно пред кухнята. Трите спални са разположени от дясната страна на входното антре, като основната спалня е най-отдалечена в коридора. Това е особено красиво и просторно скривалище и има френски врати както отпред, така и отзад на къщата. Полираният цимент също е характеристика на самостоятелната баня с просторна душ кабина. В задната част на къщата и достъпно от кухнята има частно и защитено затворено пространство с красива самостоятелна пристройка, централно отопляемо студио, отново завършено по високи стандарти и пералня. Има и външна кухня, пушилня и външна тоалетна за гостите, които организират барбекю или парти, както и душ, за да се разхладите в изключително горещите дни, с които Алгарве е толкова известен. Имотът по-назад в къщата разполага с атрактивен и привлекателен басейн с тераси от всички страни, предлагащ много място за шезлонги и шезлонги. След това има три дървени къщи, всяка от които има собствени удобства за гостите. Единият е специално проектиран за деца, двуетажно дървено приключенско изживяване, което води нагоре по стълбище до зона за наблюдение с прозорци от всички страни, където децата могат да вдъхнат живот на въображението си във вълшебно време за игра. Като цяло, като се вземат предвид различните сгради, можете да си представите себе си в средата на собственото си село! Отпред и от другата страна на пътя (където има и автобусен транспорт), на по-големия парцел, принадлежащ на Quinta, се намира езерото, конюшнята и потенциалът за селскостопански дейности, отглеждане на продукти за собствена употреба. Фермата е близо до Караскалиньо, само на кратко разстояние с кола от град Рогил с неговите ресторанти, барове и пазари, както и от по-големия исторически крайречен град Алжезур. А също и в непосредствена близост, само на кратко разстояние с кола, са атлантическите плажове Praia de Vale dos Homens и Praia da Carriagem. За да разгледате този прекрасен имот, който предлага наистина приказен начин на живот, моля, свържете се с Мат Д'Арси в нашия офис в Алжезур за повече информация или за организиране на оглед.
Η O&O Portugal είναι ενθουσιασμένη και έχει το προνόμιο να φέρει ένα όμορφο ακίνητο στην αγορά, προσφέροντας μια σπάνια ευκαιρία για έναν αγοραστή με φαντασία να απολαύσει μια πολυτελή ζωή στην εξοχή, αλλά ακόμα με τη ρουστίκ γοητεία μιας παραδοσιακής πορτογαλικής αγροικίας ή quinta. Το ακίνητο, το οποίο καλύπτει έκταση 3,1 εκταρίων, περιλαμβάνει το κεντρικό κτίριο κατοικιών, ένα ανεξάρτητο παράρτημα καθώς και τρία ξύλινα σαλέ που προσφέρουν ξεχωριστή διαμονή για τους επισκέπτες, καθώς και μια υπέροχη πισίνα που περιβάλλεται από εκτεταμένες ξύλινες βεράντες και σκιάζεται από ώριμα δέντρα. Η αγροικία χτίστηκε το 1951, αλλά εκσυγχρονίστηκε και εκσυγχρονίστηκε το 2010, χωρίς έξοδα που εξοικονομούνται από το σύγχρονο στυλ, τα φωτιστικά και τα εξαρτήματα που κάνουν τον κάτοικο να αισθάνεται σαν να βιώνει το καλύτερο και των δύο κόσμων - σύγχρονη πολυτέλεια που ζει σε έναν αγροτικό παράδεισο σε συνδυασμό με ρουστίκ χάρισμα στα μέσα του 20ου αιώνα. Ο εκσυγχρονισμός εξασφάλισε τη διατήρηση όλου του χαρακτήρα, αλλά για να χωρέσει στην απαιτητική ζωή του 21ου αιώνα, η εισαγωγή της νεωτερικότητας, της τεχνολογίας και των τεχνικών είχε ως αποτέλεσμα μια όμορφη συγχώνευση παλιού και νέου για να προσφέρει αυξημένη αγροτική άνεση σε ένα όμορφο τοπίο που μυρίζει γαλήνη και μοναξιά. Το κυρίως σπίτι, με τους χοντρούς τοίχους του που κρατούν μακριά τη ζέστη του καλοκαιριού και το κρύο του χειμώνα, έχει κλασικά ξύλινα παντζούρια στα παράθυρα PVC με διπλά τζάμια και αρκετούς καλυμμένους εξωτερικούς χώρους που ταιριάζουν καλύτερα για να απολαύσετε υπαίθρια διαβίωση απολαμβάνοντας τη θέα στην απέραντη ύπαιθρο. Ο γενναιόδωρος χώρος, ο οποίος εκτείνεται στην εκτεταμένη γη του αγροκτήματος, μια επαρχιακή λωρίδα χωρίζει το κυρίως σπίτι από μια μεγαλύτερη λωρίδα γης που περιλαμβάνει επίσης μια λίμνη και στάβλο, σημαίνει ότι ο αγοραστής, εάν το επιθυμεί, έχει την προοπτική να ξεκινήσει μια επιχείρηση εκτός της κύριας κατοικίας αφιερωμένη στον αγροτουρισμό, όπως μια εμπειρία glamping. Η είσοδος στο αγρόκτημα γίνεται μέσω μιας διπλής πύλης που πλαισιώνεται από καμπύλους πέτρινους τοίχους, με ένα δρόμο που οδηγεί στο κυρίως σπίτι. Υπάρχουν διάφορα βοηθητικά κτίρια σε όλη την ιδιοκτησία του, συμπεριλαμβανομένων τριών καλυμμένων χώρων στάθμευσης, δεκάδων δέντρων όλων των ειδών (πιθανώς περισσότερα από 100), για να μην αναφέρουμε τα φυτά, ακόμη και μπαμπού. Το κυρίως σπίτι διαθέτει τρία υπνοδωμάτια, με το κυρίως υπνοδωμάτιο να είναι ιδιαίτερα ευρύχωρο και διαθέτει ένα μεγάλο, όμορφα εξοπλισμένο ιδιωτικό μπάνιο. Τα άλλα δύο υπνοδωμάτια, που εξυπηρετούνται από ένα εξίσου καλά εξοπλισμένο οικογενειακό μπάνιο, έχουν το ίδιο μέγεθος και προσφέρουν άφθονο αποθηκευτικό χώρο. Το σπίτι διαθέτει κεντρική θέρμανση με pellets, κλιματισμό και πληθώρα ηλιακών συλλεκτών για τη θέρμανση της παροχής νερού οικιακής χρήσης. Το σύστημα καυστήρα pellet βρίσκεται σε εξωτερικό τμήμα, το οποίο είναι ουσιαστικά το μηχανοστάσιο του ακινήτου. Το ίδιο το σπίτι είναι προσβάσιμο μέσω ενός φωτεινού διαδρόμου εισόδου, στην αριστερή πλευρά του οποίου βρίσκεται το ευρύχωρο κεντρικό σαλόνι με μεγάλο τζάκι, το οποίο αποτελεί μέρος του συστήματος θέρμανσης pellet. Από το σαλόνι μπαίνετε στην εξαιρετικά εξοπλισμένη κουζίνα τραπεζαρίας με γυαλισμένο τσιμέντο και πάγκους εργασίας, και δίπλα στην κουζίνα υπάρχει ένας μεγάλος χώρος με κατάστρωμα που ανοίγει στο πίσω μέρος του ακινήτου και επωφελείται από μια σόμπα για χειμωνιάτικη ζεστασιά καθώς και ένα μεγάλο τραπέζι εάν θέλετε να δειπνήσετε ακριβώς μπροστά από την κουζίνα. Τα τρία υπνοδωμάτια βρίσκονται στη δεξιά πλευρά του διαδρόμου εισόδου, με το κύριο υπνοδωμάτιο πιο κάτω στο διάδρομο. Πρόκειται για ένα ιδιαίτερα όμορφο και ευρύχωρο καταφύγιο και έχει μπαλκονόπορτες τόσο στο μπροστινό όσο και στο πίσω μέρος του σπιτιού. Το γυαλισμένο τσιμέντο είναι επίσης χαρακτηριστικό του ιδιωτικού μπάνιου με την ευρύχωρη καμπίνα ντους. Στο πίσω μέρος του σπιτιού και προσβάσιμο από την κουζίνα είναι ένας ιδιωτικός και προστατευμένος κλειστός χώρος με ένα όμορφο ανεξάρτητο παράρτημα, ένα κεντρικά θερμαινόμενο διαμέρισμα στούντιο και πάλι τελειωμένο με υψηλές προδιαγραφές και ένα πλυντήριο. Υπάρχει επίσης εξωτερική κουζίνα, καπνιστήριο και εξωτερική τουαλέτα για τους επισκέπτες που φιλοξενούν μπάρμπεκιου ή πάρτι, καθώς και ντους για να δροσιστείτε τις εξαιρετικά ζεστές μέρες για τις οποίες είναι τόσο γνωστό το Αλγκάρβε. Το ακίνητο πιο πίσω στο σπίτι διαθέτει μια ελκυστική και φιλόξενη πισίνα με βεράντες από όλες τις πλευρές, προσφέροντας άφθονο χώρο για ξαπλώστρες και ξαπλώστρες. Στη συνέχεια, υπάρχουν τρία ξύλινα σπίτια, τα οποία έχουν τις δικές τους εγκαταστάσεις για τους επισκέπτες. Το ένα είναι ειδικά σχεδιασμένο για παιδιά, μια διώροφη ξύλινη εμπειρία περιπέτειας που οδηγεί σε μια σκάλα σε μια περιοχή θέασης με παράθυρα από όλες τις πλευρές, όπου τα παιδιά μπορούν να ζωντανέψουν τη φαντασία τους σε ένα μαγικό παιχνίδι. Συνολικά, λαμβάνοντας υπόψη τα διάφορα κτίρια, θα μπορούσατε να φανταστείτε τον εαυτό σας στη μέση του χωριού σας! Μπροστά και απέναντι από το δρόμο (ο οποίος διαθέτει και υπηρεσία λεωφορείου), στο μεγαλύτερο οικόπεδο που ανήκει στην Quinta, βρίσκεται η λίμνη, ο στάβλος και η δυνατότητα για γεωργικές δραστηριότητες, η καλλιέργεια προϊόντων για δική τους χρήση. Το αγρόκτημα βρίσκεται κοντά στο Carrascalinho, σε μικρή απόσταση με το αυτοκίνητο από την πόλη Rogil με τα εστιατόρια, τα μπαρ και τις αγορές, καθώς και από τη μεγαλύτερη ιστορική παραποτάμια πόλη Aljezur. Και επίσης σε άμεση γειτνίαση, σε μικρή απόσταση με...
O&O Portugal è entusiasta e ha il privilegio di portare sul mercato una bellissima proprietà, offrendo una rara opportunità per un acquirente con immaginazione di godersi una lussuosa vita di campagna, ma ancora con il fascino rustico di una tradizionale fattoria portoghese o quinta. La proprietà, che si estende su una superficie di 3,1 ettari, comprende l'edificio residenziale principale, una dependance indipendente e tre chalet in legno che offrono alloggi separati per gli ospiti, nonché una magnifica piscina circondata da ampie terrazze in legno e ombreggiata da alberi secolari. La casa colonica è stata costruita nel 1951 ma modernizzata e modernizzata nel 2010, senza badare a spese in stile contemporaneo, infissi e accessori che fanno sentire il residente come se stessero vivendo il meglio di entrambi i mondi: vita di lusso moderna in un paradiso rurale combinato con il carisma rustico della metà del 20 ° secolo. La modernizzazione ha assicurato che tutto il carattere è stato mantenuto, ma per adattarsi alla vita impegnativa del 21 ° secolo, l'introduzione della modernità, della tecnologia e delle tecniche ha portato a una bella fusione di vecchio e nuovo per fornire un maggiore comfort rurale in un bellissimo paesaggio che profuma di pace e solitudine. La casa principale, con i suoi muri spessi che tengono fuori il caldo estivo e il freddo invernale, ha le classiche persiane in legno per le finestre in PVC ad anta ribalta con doppi vetri e diverse aree esterne coperte che sono più adatte per godersi la vita all'aperto godendo della vista sulla vasta campagna. Lo spazio generoso, che si estende sull'ampio terreno della fattoria, una stradina di campagna separa la casa principale da una striscia di terreno più ampia che comprende anche un lago e una stalla, fa sì che l'acquirente, se lo desidera, abbia la prospettiva di avviare un'attività al di fuori della casa principale dedicata al turismo rurale, come ad esempio un'esperienza di glamping. L'ingresso alla fattoria avviene tramite un doppio cancello fiancheggiato da muri curvi in pietra, con un vialetto che conduce alla casa principale. Ci sono vari annessi in tutta la sua proprietà, tra cui tre aree coperte per il parcheggio, decine di alberi di ogni tipo (forse più di 100), per non parlare delle piante, persino del bambù. La casa principale dispone di tre camere da letto, con la camera da letto principale particolarmente spaziosa e dotata di un ampio bagno privato ben arredato. Le altre due camere da letto, servite da un bagno di famiglia altrettanto ben arredato, hanno le stesse dimensioni e offrono molto spazio di archiviazione. La casa dispone di riscaldamento centralizzato a pellet, aria condizionata e un'abbondanza di pannelli solari per riscaldare l'acqua sanitaria. L'impianto di combustione a pellet si trova in un reparto esterno, che è sostanzialmente la sala macchine della proprietà. Alla casa stessa si accede tramite un luminoso corridoio d'ingresso, sul lato sinistro del quale si trova l'ampio salone principale con un grande camino, che fa parte dell'impianto di riscaldamento a pellet. Dal soggiorno si accede alla cucina da pranzo superbamente attrezzata con finiture in cemento lucido e piani di lavoro, e accanto alla cucina si trova un'ampia area coperta che si apre sul retro della proprietà e beneficia di una stufa per il calore invernale e di un grande tavolo se si desidera cenare direttamente di fronte alla cucina. Le tre camere da letto si trovano sul lato destro del corridoio d'ingresso, con la camera da letto principale più in basso nel corridoio. Questo è un rifugio particolarmente bello e spazioso e ha porte francesi sia nella parte anteriore che posteriore della casa. Il cemento lucido è anche una caratteristica del bagno privato con la sua spaziosa cabina doccia. Sul retro della casa e accessibile dalla cucina c'è uno spazio privato e riparato con una bella dependance indipendente, un monolocale riscaldato centralmente rifinito di nuovo secondo standard elevati e una lavanderia. C'è anche una cucina all'aperto, un affumicatoio e un bagno all'aperto per gli ospiti che ospitano un barbecue o una festa, oltre a una doccia per rinfrescarsi nelle giornate estremamente calde per cui l'Algarve è così famosa. La proprietà più indietro nella casa ha una piscina attraente e invitante con terrazze su tutti i lati, che offre molto spazio per sedie a sdraio e lettini. Poi ci sono tre case di legno, tutte dotate di servizi propri per gli ospiti. Uno è appositamente progettato per i bambini, un'esperienza avventurosa in legno a due piani che conduce su una scala a un'area di osservazione con finestre su tutti i lati, dove i bambini possono dare vita alla loro immaginazione in un magico momento di gioco. Tutto sommato, tenendo conto dei vari edifici, potresti immaginarti nel mezzo del tuo villaggio! Di fronte e dall'altra parte della strada (che dispone anche di un servizio di autobus), sul lotto più grande appartenente alla Quinta, si trova il lago, la stalla e le potenzialità per le attività agricole, la coltivazione dei prodotti per il proprio uso. La fattoria si trova vicino a Carrascalinho, a breve distanza in auto dalla città di Rogil con i suoi ristoranti, bar e mercati, nonché dalla più grande città storica lungo il fiume di Aljezur. E anche nelle immediate vicinanze, a breve distanza in auto, si trovano le spiagge atlantiche di Praia de Vale dos Homens e Praia da Carriagem. Per visionare questa meravigliosa proprietà che offre uno stile di vita davvero favoloso, si prega di contattare Matt D'Arcy presso il nostro ufficio di Aljezur per ulteriori informazioni o per organizzare una visita.
Referință:
EDEN-T100031210
Țară:
PT
Oraș:
Aljezur
Categorie:
Proprietate rezidențială
Tipul listării:
De vânzare
Tipul proprietății:
Casă & Casă pentru o singură familie
Dimensiuni proprietate:
144 m²
Dimensiuni teren:
31.160 m²
Camere:
4
Dormitoare:
4
Băi:
4
