FOTOGRAFIILE SE ÎNCARCĂ...
Casă & casă pentru o singură familie de vânzare în Grindleton
6.786.562 RON
Casă & Casă pentru o singură familie (De vânzare)
3 cam
5 dorm
2 băi
Referință:
EDEN-T100071376
/ 100071376
Referință:
EDEN-T100071376
Țară:
GB
Oraș:
West Bradford
Cod poștal:
BB7 4QH
Categorie:
Proprietate rezidențială
Tipul listării:
De vânzare
Tipul proprietății:
Casă & Casă pentru o singură familie
Camere:
3
Dormitoare:
5
Băi:
2
Garaje:
1
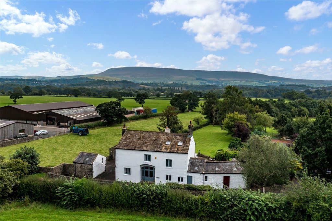
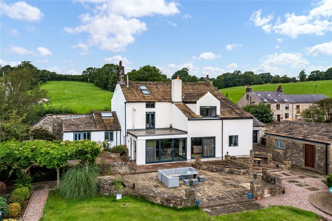
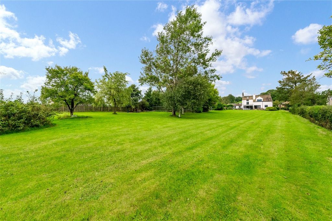
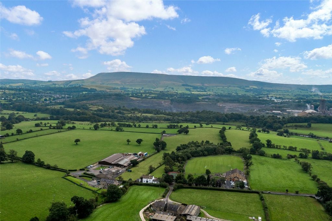
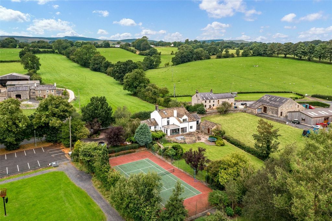
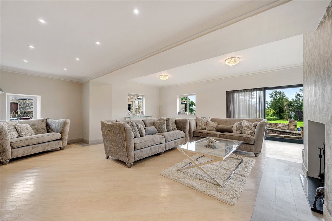
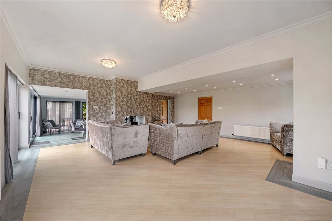
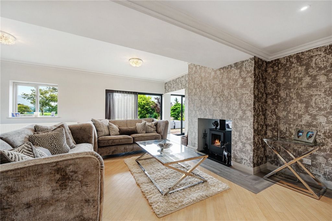
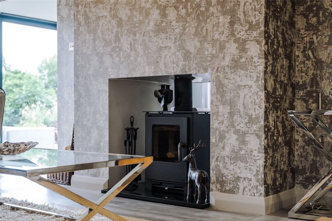
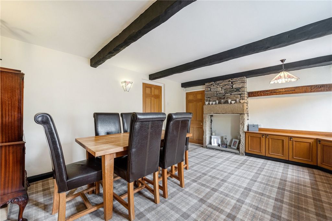
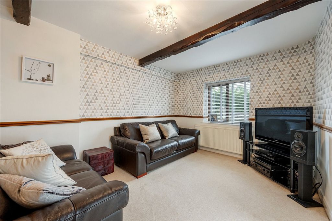
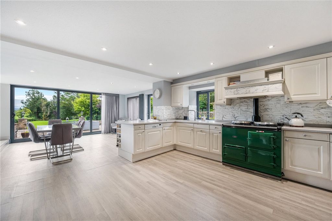
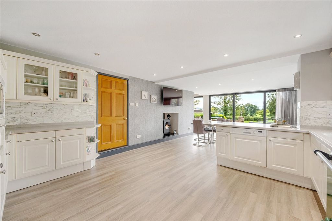
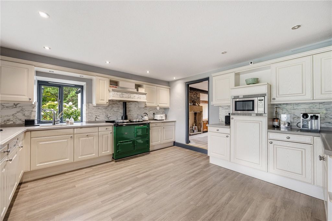
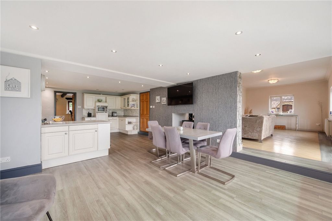
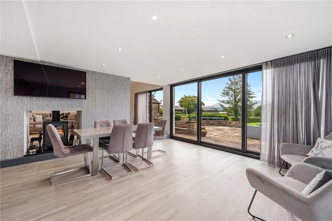
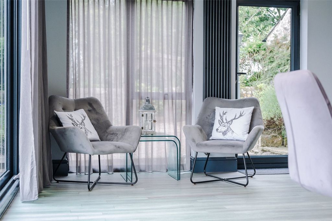
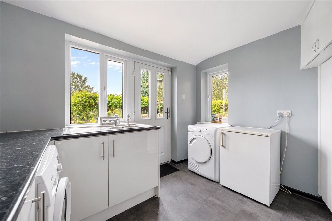
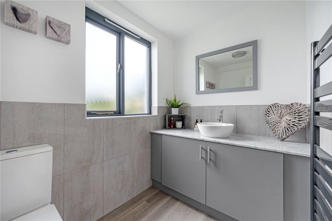
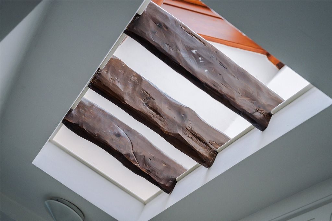
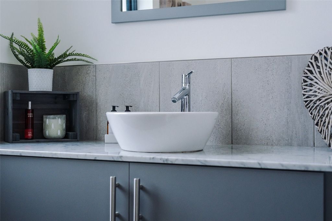
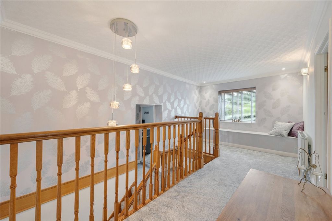
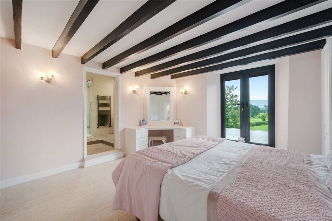
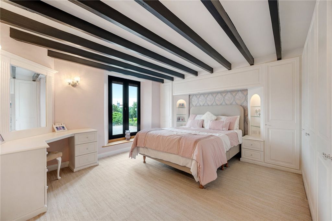
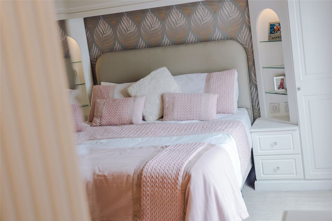
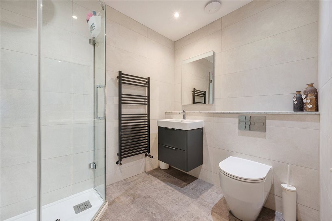
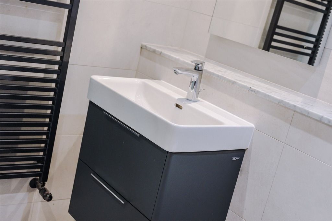
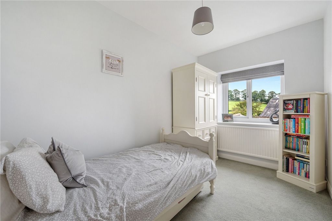
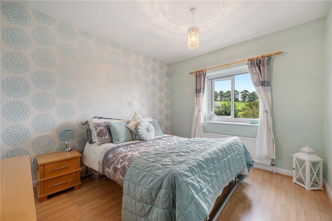
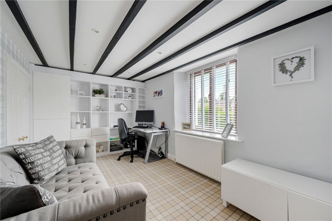
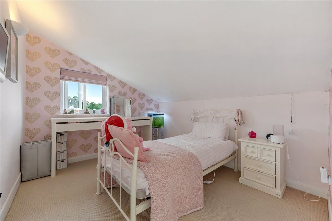
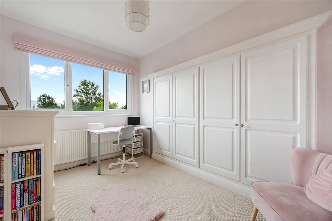
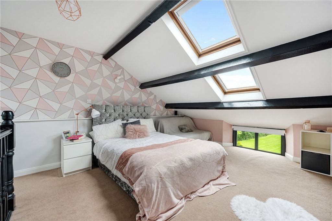
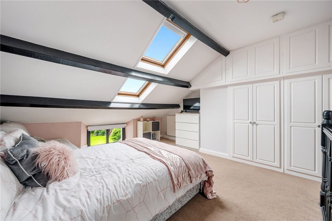
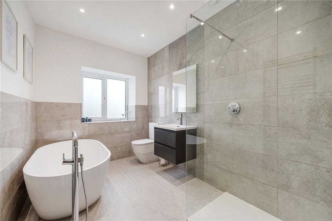
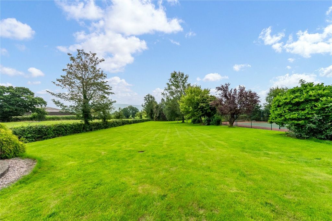
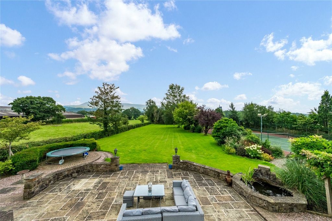
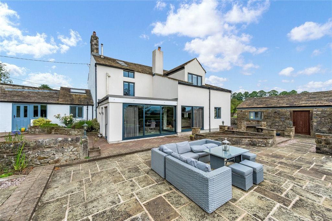
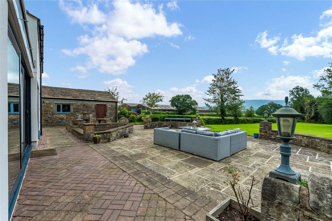
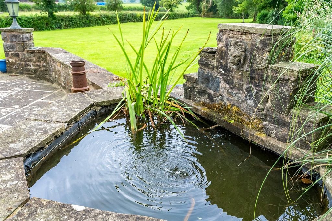
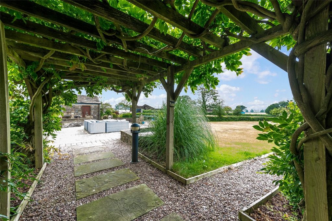
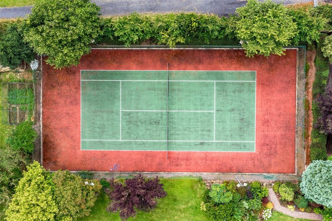
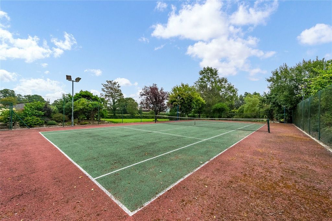
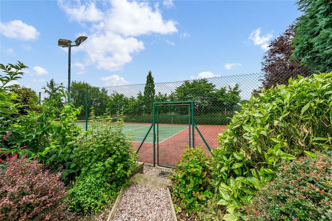
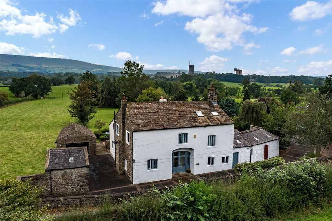
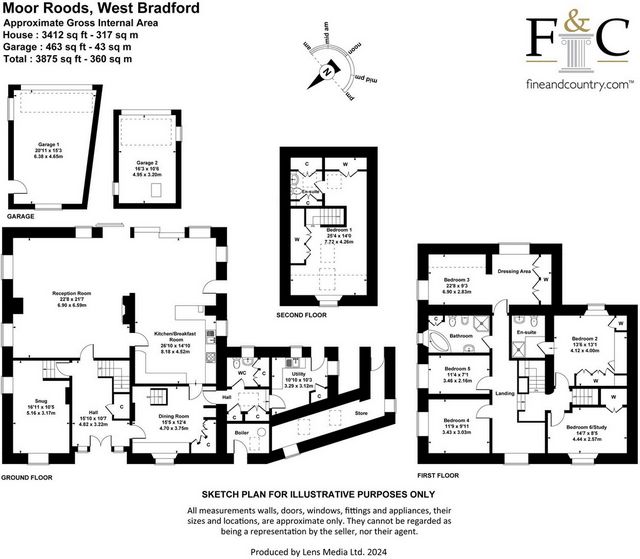
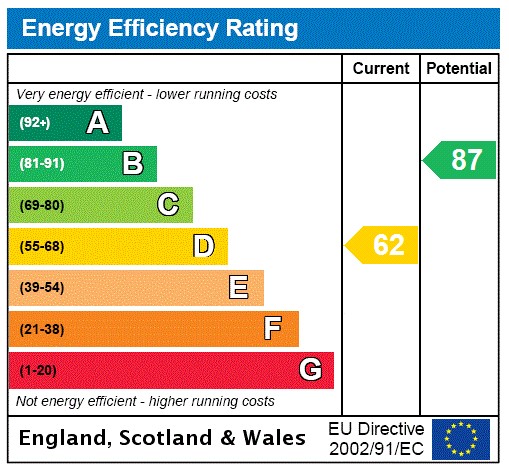
Features:
- Garage Vezi mai mult Vezi mai puțin Moor Roods is a distinguished detached family home set in a desirable location within West Bradford Village, offering breathtaking views of Pendle Hill. This former weaver's cottage and barn is nestled on a generous plot of approximately 1.15 acres, and a personal viewing is strongly encouraged to truly appreciate its character and setting.The property offers well-planned accommodation of Circa 3412 Sq Ft, and features an inviting entrance hall with a barn arch entrance, double doors at the front, and Amtico flooring throughout much of the ground floor. The dining room includes a decorative fire place and there is a hatch leading to a cellar with a flagged floor, perfect for wine storage. The snug is a cosy retreat with windows on both the front and side, while the living room centres around a dual-room multi-fuel stove, complemented by sliding patio doors that open to the rear. The dining kitchen is Siematic and is both stylish and functional, equipped with a range of units, an Aga with a two-ring hot plate and double oven, integrated dishwasher, Corian worktops with matching upstands, and additional sliding doors that lead to the rear garden. Adjacent to the kitchen, a side hall offers practical storage space and connects to a two-piece cloakroom with a marble plinth wash basin and dual flush WC. The utility room is well-appointed with a single-bowl sink, ample work surfaces, plumbing for a washing machine, space for a dryer, an external door, and more storage.Upstairs, the first floor houses five well-proportioned bedrooms. The main bedroom features built-in wardrobes, a dressing table, and bedside tables, with French doors opening onto a roof extension, offering the possibility of a private balcony or terrace. The en-suite shower room is a 3pc suite includes a walk-in shower with overhead and side attachments, a wash basin, and a dual flush WC. Another bedroom is currently used as an office, showcasing the versatility of the home. The 4pc family bathroom offers a touch of luxury with a freestanding bath, a walk-in rainfall shower, a wash basin, and a dual flush WC. A space-saving staircase leads to a loft area, ideal for use as a sixth bedroom, complete with built-in wardrobes and a convenient 2pc WC.The outdoor space is equally impressive. Electric gates open to a spacious area providing ample parking, leading to two detached garages. The rear garden is a highlight, with a large flagged patio featuring a water feature and well-tended bedding area, extending to a lush lawn bordered by mature trees, shrubs and hedging. A floodlit tennis court adds to the appeal. One of the garages, has an electric up and over door, both equipped with power and lighting, and other outbuildings include a boiler room with wall mounted Worcester boiler and garden store.Freehold, Council Tax Band: G, EPC: D
Features:
- Garage