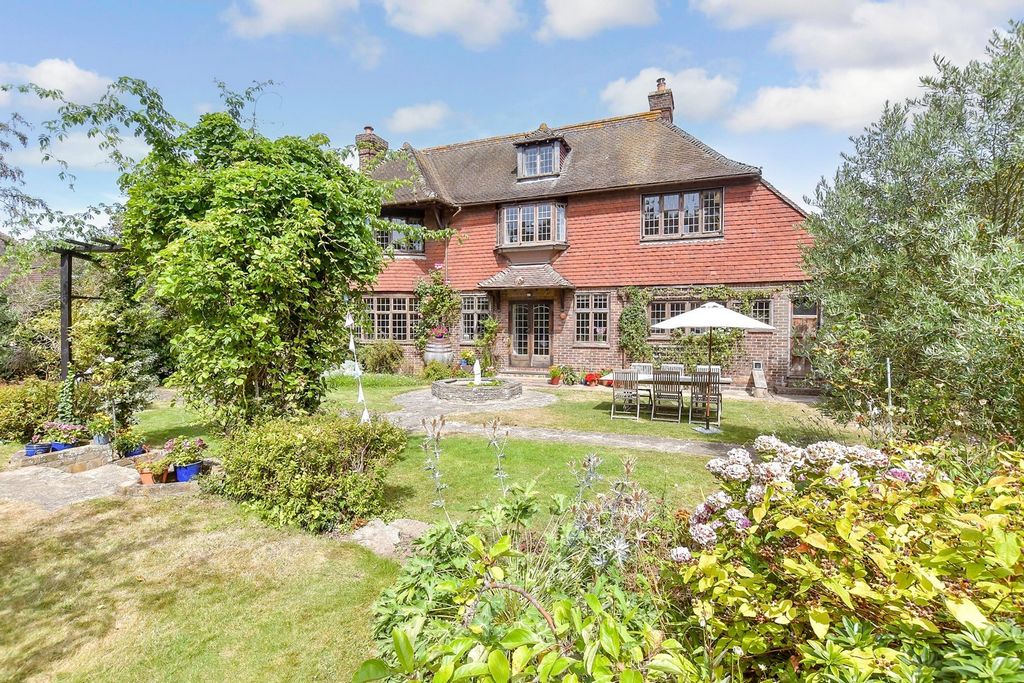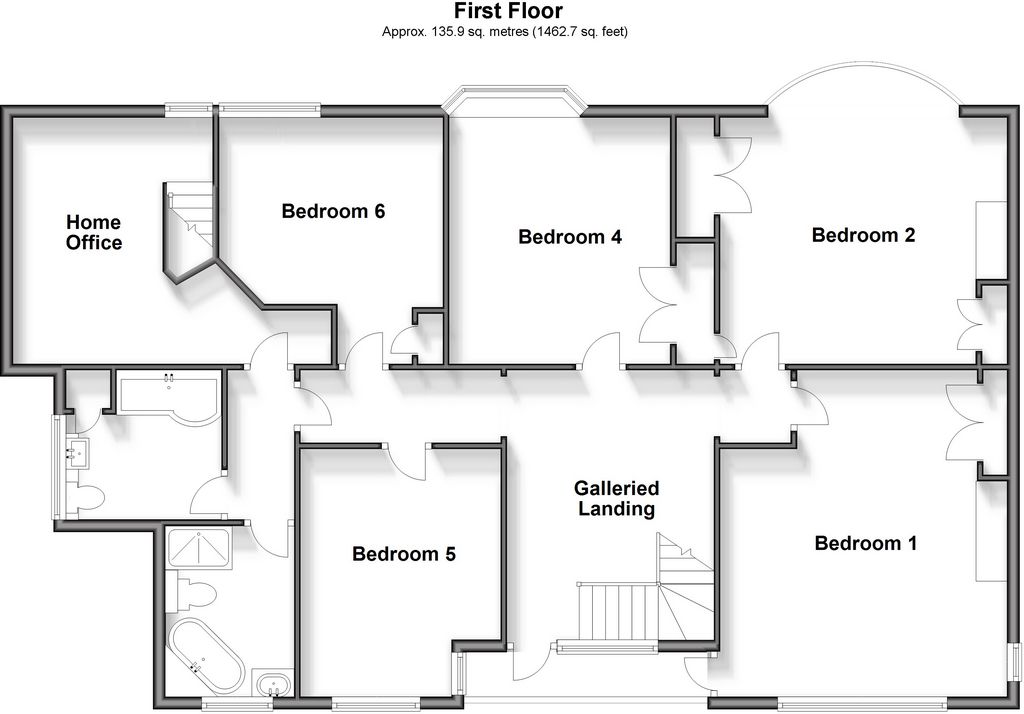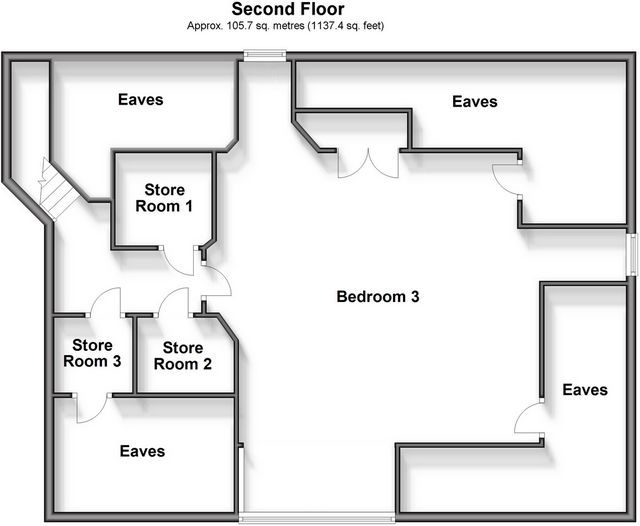7.178.121 RON
4 cam
5 dorm






















Features:
- Garage
- Garden Vezi mai mult Vezi mai puțin We knew there was something special about this house from the moment we first stepped through the door. It is elegant but understated, with a bright, warm, welcoming atmosphere. We have spent a tremendously happy decade here with our four children; the house and garden have been truly magical places that will live in our memories forever. But things move on: the first of our children is now married, and it’s time to downsize. For us the best aspects of living here boil down to four things: the beauty of the rooms, the way the house spills out into the huge garden, the unique character of Shakespeare Road, and the easy access to so many destinations (in particular London, but also the coast and the stunning Kent countryside). The house speaks for itself – everyone who enters comments on how lovely it is. We regularly have large groups of friends for dinner, there’s bags of space for entertaining, we even hosted our son’s wedding reception here – a fabulous garden party with 80 guests. In the winter it becomes cosy and takes on entirely different charm – in particular the fireplaces provide a quintessentially Christmassy setting for large gatherings of friends and family. Shakespeare Road is a wonderful hidden corner of East Kent. It’s a ‘no-through’ road which means it has minimal traffic so is a safe place for children and pets to explore and play, and the neighbours all watch out for one another. We are a stone’s throw from the sea where we swim, paddle-board & kayak in the summer. The sea wall is a traffic-free path for runners and walkers, and provides miles of pleasant coastal cycling. We love walking and regularly walk to pubs and restaurants at Minnis and Westgate, or further along the coast to Margate or, several times a year, all the way around the coast to Ramsgate – it’s a truly stunning coastal walk. One of the things that makes our specific location perfect is how much freedom it has allowed our children. When they were younger we were always reassured by how safe the area is, and now they’re older they’re free to do things without having to rely on their parents, because the train station is just around the corner – they regularly hop on the train to London for a day out or to go to a concert, it’s so simple. Birchington boasts an award-winning greengrocer, family-run butcher, bakery, delicatessen, florists, pet shops, a post-office, bank, beautician and three small supermarkets as well as a number of good restaurants, cafés, a wine bar, pubs and micropubs, plus two dentists, an optician, a large medical centre and well-regarded schools. The village has a sailing club, two riding schools and an 18-hole golf course. Quex Barn sells local, ethically raised meat, and has an outstanding cheese counter, fish-monger, and deli, and sells locally grown produce – including local wines & spirits. The Quex Estate has a museum, stately home, cafes, garden centre, riding school, mini-golf, paint-balling and a fantastic maize-maze. We’re going to be very sad to leave, but we’re also curious to meet the next custodians of this remarkable, happy house. We look forward to meeting you.
Features:
- Garage
- Garden