FOTOGRAFIILE SE ÎNCARCĂ...
Casă & Casă pentru o singură familie (De vânzare)
Referință:
EDEN-T100074472
/ 100074472
Referință:
EDEN-T100074472
Țară:
FR
Oraș:
Saint Ave
Cod poștal:
56890
Categorie:
Proprietate rezidențială
Tipul listării:
De vânzare
Tipul proprietății:
Casă & Casă pentru o singură familie
Dimensiuni proprietate:
96 m²
Dimensiuni teren:
780 m²
Camere:
5
Garaje:
1
PREȚ PROPRIETĂȚI IMOBILIARE PER M² ÎN ORAȘE DIN APROPIERE
| Oraș |
Preț mediu per m² casă |
Preț mediu per m² apartament |
|---|---|---|
| Arradon | 18.834 RON | - |
| Ploeren | 13.490 RON | - |
| Morbihan | 9.064 RON | 11.343 RON |
| Baden | 19.486 RON | - |
| Sarzeau | 15.493 RON | 17.758 RON |
| Auray | 12.648 RON | 12.412 RON |
| Arzon | 19.766 RON | 19.709 RON |
| Saint-Gildas-de-Rhuys | 17.599 RON | - |
| Pluvigner | 9.359 RON | - |
| Carnac | 19.512 RON | 22.451 RON |
| Quiberon | 18.765 RON | 26.101 RON |
| Ploërmel | 6.547 RON | - |
| Herbignac | 10.769 RON | - |
| Pontivy | 6.695 RON | 7.001 RON |
| Guérande | 13.958 RON | 15.858 RON |
| Le Croisic | 15.768 RON | 19.722 RON |
| Lorient | 10.828 RON | 9.053 RON |
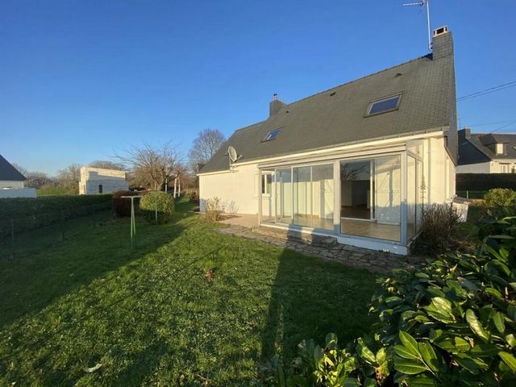
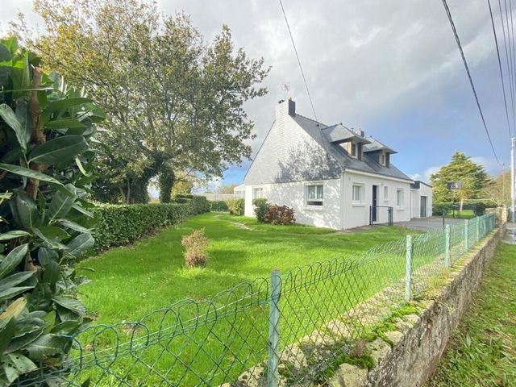
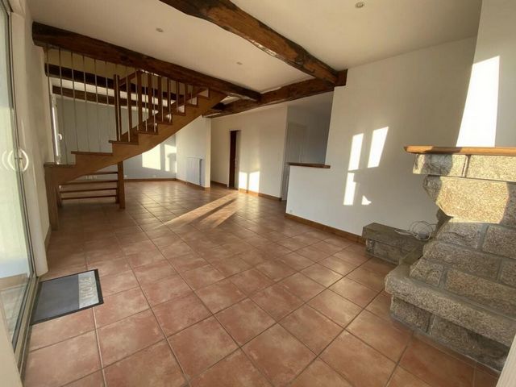
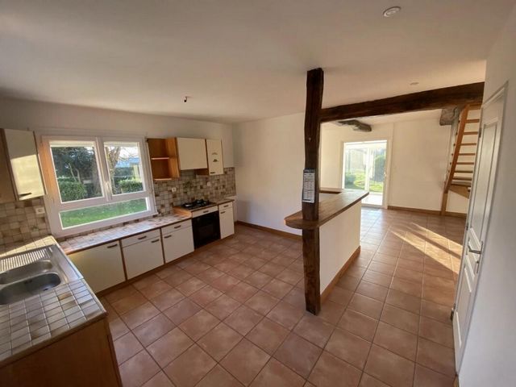
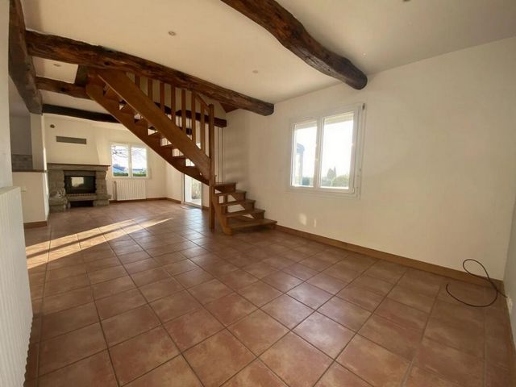
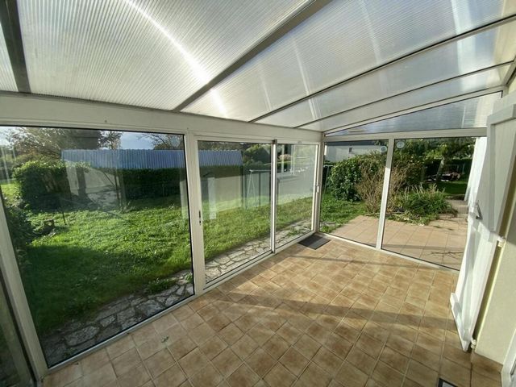

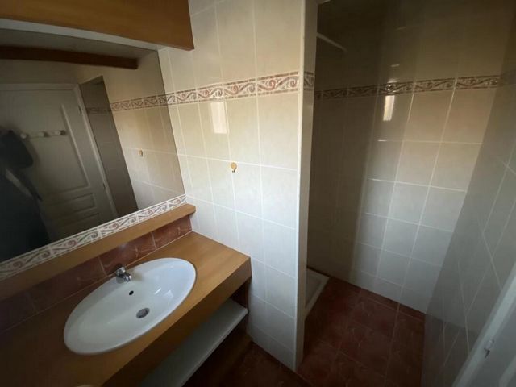
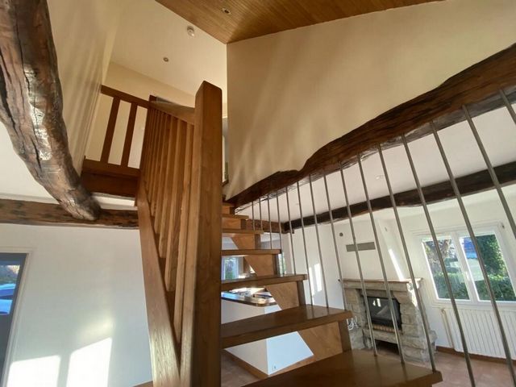
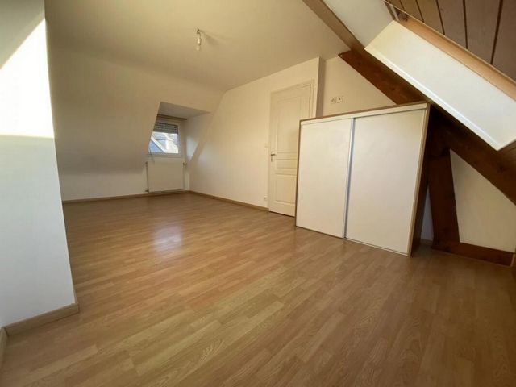
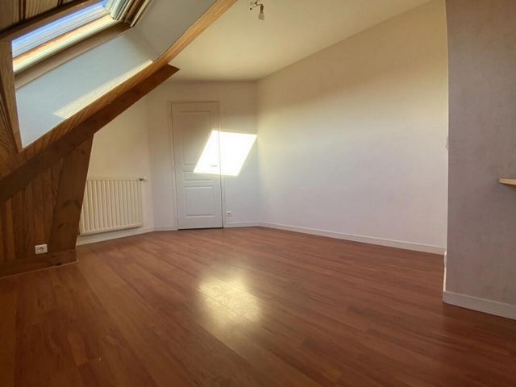
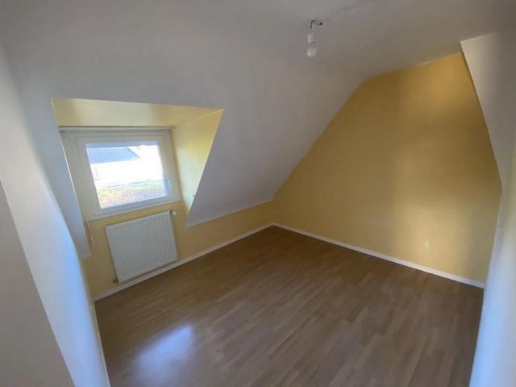
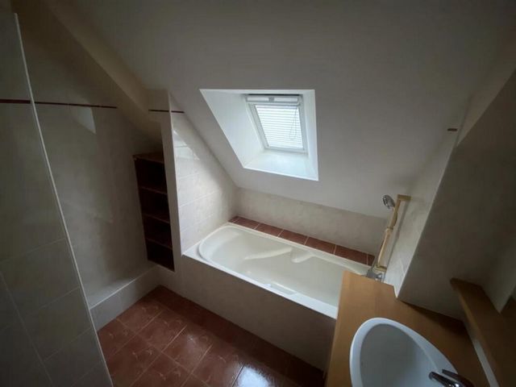
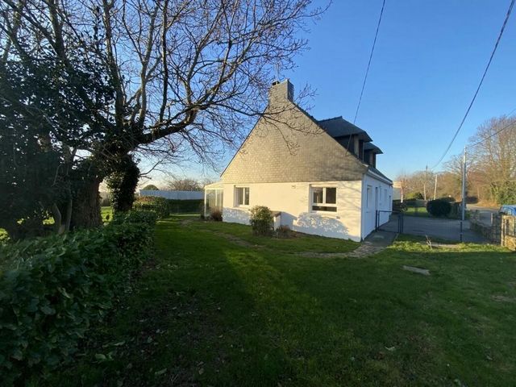
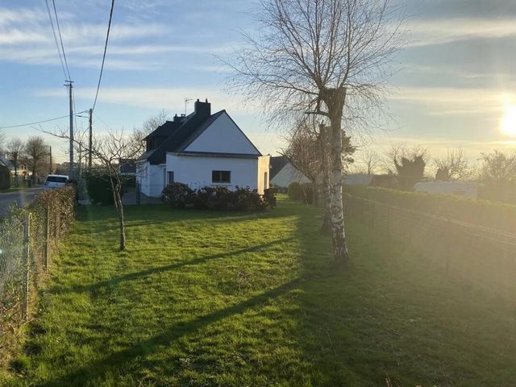
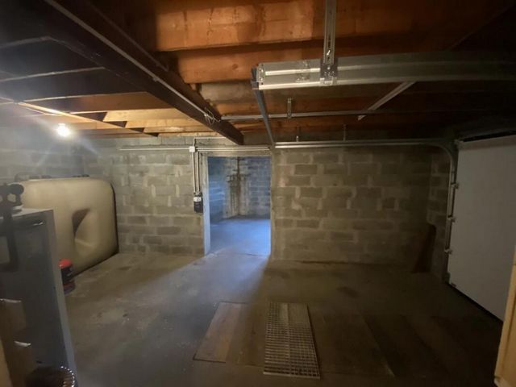
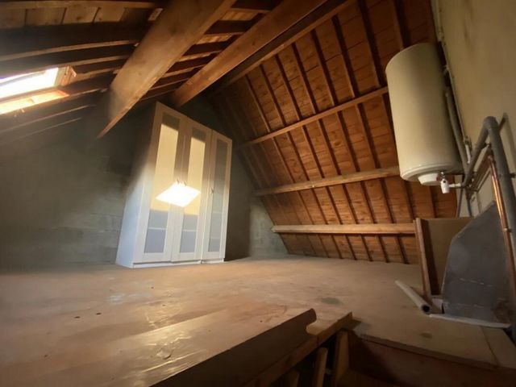
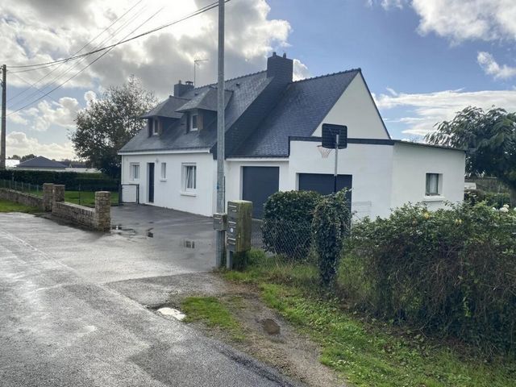
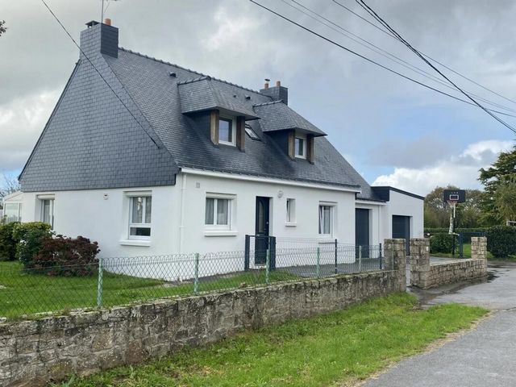
Features:
- Garage Vezi mai mult Vezi mai puțin LIBRE IMMEDIATEMENT Situation : A 10 minutes de Vannes, 13 de la gare TGV, 11 de l’Hôpital, à moins de 15 minutes de l’Echangeur vers Rennes, Nantes et Lorient, à 5,2 km de l’Intermarché de St Avé, du bassin d’emplois de Kermelin, à 4,5 km du centre de St Avé, supermarché, restaurants, La Poste, Bar Tabac Presse (…), et à 2,4 km du bus vers Saint-Avé et Vannes (…). La maison, bien tenue et entretenue est située dans un petit village d’une 15aine d’habitations, à 100 m d’un bois, au bout d’une impasse au clame, et surtout, à l’écart de la départementale. Elle est orientée sud et ouest et positionnée au milieu d’un terrain clos de 780 m², entouré d’un chemin piéton. Face à la maison, un espace enrobé pour y stationner 2 ou 3 voitures devant le double garage de 38 m². Toutes les ouvertures sont en double vitrage (2010/11). Une entrée de 3,5 m² avec WC, tout de suite à gauche, la cuisine, 11 m². Elle est lumineuse et ouverte sur les autres pièces de vie, le séjour et la salon, 30 m² au total, juste séparés par un escalier en bois, sans contre marches. Du séjour, accès à la véranda de 10 m² qui donne sur l’arrière du jardin. A l’autre extrémité de la pièce de vie, un dégagement donne accès à la 1ère chambre de 9 m² avec sa salle d’eau privative de 3,4 m², puis au double-garage. A l’étage, le palier, dessert 3 autres chambres. La 1ère, 12 m² habitables pour 17,8 m² utiles est traversante et possède 2 ouvertures, un vélux et une lucarne. Les deux autres sont dos à dos, 10 m² utiles chacune, pour un peu moins de 8 m² habitables pour l’une avec une lucarne, et un peu moins de 7 m² habitables pour l’autre équipée d’un vélux. Une salle d’eau avec wc complète l’étage La maison fait 95,5m² de surface habitable pour 107,4m² de surface utile. A noter un grenier aménageable au dessus de la moitié du garage. La maison a été construite en 1976 et l’étage a été aménagé en 2003/4 en cloisons briques et plâtre et parquets stratifiés. Le ravalement a été réalisé en 2022 en même temps que le traitement hydrofuge de la couverture en fibrociment (Décennale). La maison est libre immédiatement. En conclusion : Une situation idéale pour habiter à la fois au calme et proche de tout, une maison bien tenue et entretenue aux surfaces bien réparties, et un vrai double garage. Prévoir fosse toutes eaux. Les informations sur les risques auxquels ce bien est exposé sont disponibles sur le site Géorisques : ... georisques. gouv. fr Agences de France – SIREN : 899413603 – Titulaire de la carte T : ... non habilité à percevoir des fonds
Features:
- Garage AVAILABLE IMMEDIATELY Location: 10 minutes from Vannes, 13 from the TGV station, 11 from the Hospital, less than 15 minutes from the Echangeur to Rennes, Nantes and Lorient, 5.2 km from the Intermarché de St Avé, the Kermelin employment area, 4.5 km from the centre of St Avé, supermarket, restaurants, La Poste, Bar Tabac Presse (...), and 2.4 km from the bus to Saint-Avé and Vannes (...). The house, well kept and maintained, is located in a small village of about 15 houses, 100 m from a wood, at the end of a cul-de-sac in Clare, and above all, away from the departmental road. It is south and west facing and positioned in the middle of an enclosed plot of 780 m², surrounded by a pedestrian path. Opposite the house, an asphalt space to park 2 or 3 cars in front of the double garage of 38 m². All openings are double glazed (2010/11). An entrance of 3.5 m² with WC, immediately to the left, the kitchen, 11 m². It is bright and open to the other living rooms, the living room and the living room, 30 m² in total, just separated by a wooden staircase, without risers. From the living room, access to the 10 m² veranda which overlooks the back of the garden. At the other end of the living room, a hallway gives access to the 1st bedroom of 9 m² with its private bathroom of 3.4 m², then to the double garage. Upstairs, the landing leads to 3 other bedrooms. The 1st, 12 m² of living space for 17.8 m² of useful space, is through and has 2 openings, a skylight and a dormer. The other two are back to back, 10 m² useful each, for a little less than 8 m² of living space for one with a dormer, and a little less than 7 m² of living space for the other equipped with a skylight. A shower room with toilet completes the first floor The house has 95.5m² of living space for 107.4m² of usable area. Note an attic that can be converted above half of the garage. The house was built in 1976 and the first floor was converted in 2003/4 with brick and plaster partitions and laminate floors. The renovation was carried out in 2022 at the same time as the water-repellent treatment of the fibre cement roof (Decennial). The house is available immediately. In conclusion: An ideal location to live both in a quiet area and close to everything, a well-kept and maintained house with well-distributed surfaces, and a real double garage. Provide a septic tank. Information on the risks to which this property is exposed is available on the Géorisques website: ... geohazards. Govt. fr France agencies – SIREN: 899413603 – Holder of the T card: ... not authorised to collect funds
Features:
- Garage DIRECT BESCHIKBAAR Locatie: 10 minuten van Vannes, 13 van het TGV-station, 11 van het ziekenhuis, minder dan 15 minuten van de Echangeur naar Rennes, Nantes en Lorient, 5,2 km van de Intermarché de St Avé, het werkgelegenheidsgebied Kermelin, 4,5 km van het centrum van St Avé, supermarkt, restaurants, La Poste, Bar Tabac Presse (...), en 2,4 km van de bus naar Saint-Avé en Vannes (...). Het huis, goed onderhouden en onderhouden, is gelegen in een klein dorp van ongeveer 15 huizen, op 100 m van een bos, aan het einde van een doodlopende weg in Clare, en vooral, weg van de departementale weg. Het ligt op het zuiden en westen en ligt in het midden van een omheind perceel van 780 m², omgeven door een voetpad. Tegenover het huis, een asfaltruimte om 2 of 3 auto's te parkeren voor de dubbele garage van 38 m². Alle openingen zijn voorzien van dubbel glas (2010/11). Een entree van 3,5 m² met toilet, direct aan de linkerkant, de keuken, 11 m². Het is licht en open naar de andere woonkamers, de woonkamer en de woonkamer, 30 m² in totaal, net gescheiden door een houten trap, zonder stootborden. Vanuit de woonkamer toegang tot de veranda van 10 m² welke uitkijkt op de achterzijde van de tuin. Aan de andere kant van de woonkamer geeft een gang toegang tot de 1e slaapkamer van 9 m² met een eigen badkamer van 3,4 m², vervolgens tot de dubbele garage. Boven leidt de overloop naar 3 andere slaapkamers. De 1e, 12 m² woonoppervlak voor 17,8 m² bruikbare ruimte, is doorgebouwd en heeft 2 openingen, een dakraam en een dakkapel. De andere twee staan rug aan rug, elk 10 m² bruikbaar, voor iets minder dan 8 m² woonoppervlak voor de ene met een dakkapel, en iets minder dan 7 m² woonoppervlak voor de andere uitgerust met een dakraam. Een doucheruimte met toilet completeert de eerste verdieping De woning heeft 95,5m² woonoppervlak voor 107,4m² gebruiksoppervlakte. Let op een zolder die boven de helft van de garage kan worden verbouwd. De woning is gebouwd in 1976 en de eerste verdieping is in 2003/4 verbouwd met bakstenen en pleisterwerk scheidingswanden en laminaatvloeren. De renovatie werd in 2022 uitgevoerd tegelijk met de waterafstotende behandeling van het vezelcementdak (Decennial). De woning is per direct beschikbaar. Concluderend: Een ideale locatie om zowel in een rustige omgeving als dicht bij alles te wonen, een goed onderhouden en onderhouden huis met goed verdeelde oppervlaktes, en een echte dubbele garage. Zorg voor een septic tank. Informatie over de risico's waaraan dit onroerend goed is blootgesteld, is beschikbaar op de website van Géorisques: ... gevaren in de gevaren. Govt. Fr Agentschappen in Frankrijk – SIRENE: 899413603 – Houder van de T-kaart: ... niet gemachtigd om geld in te zamelen
Features:
- Garage