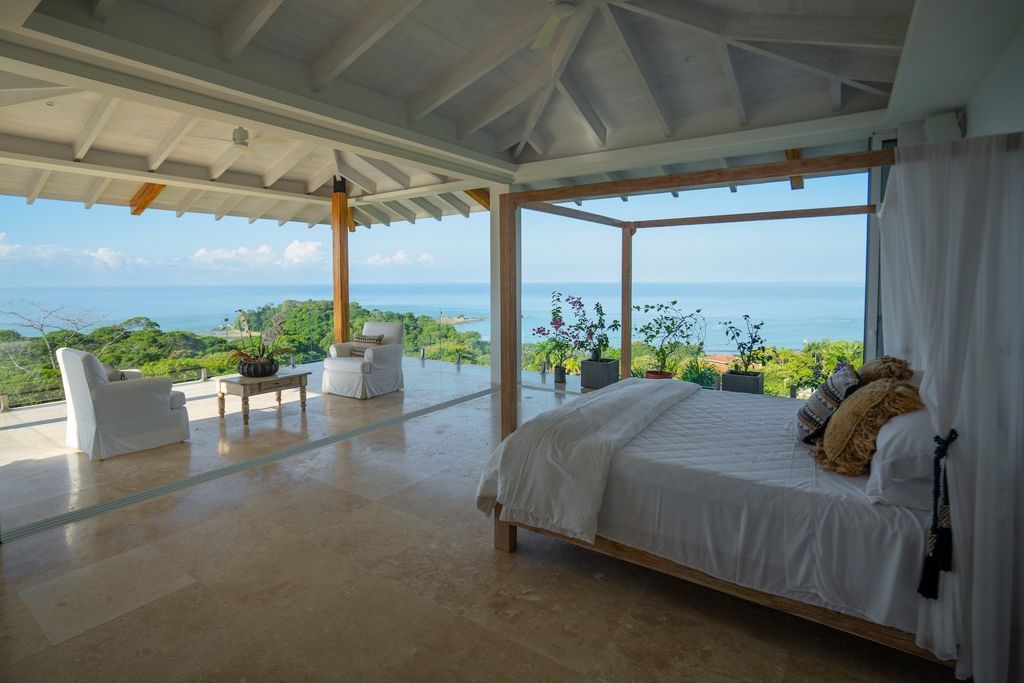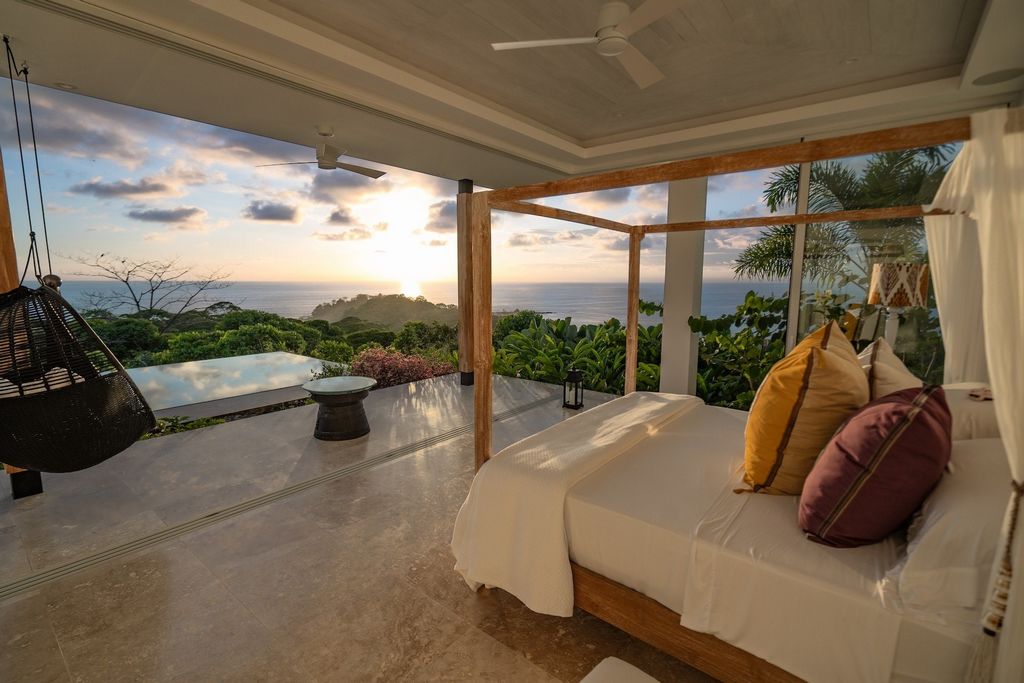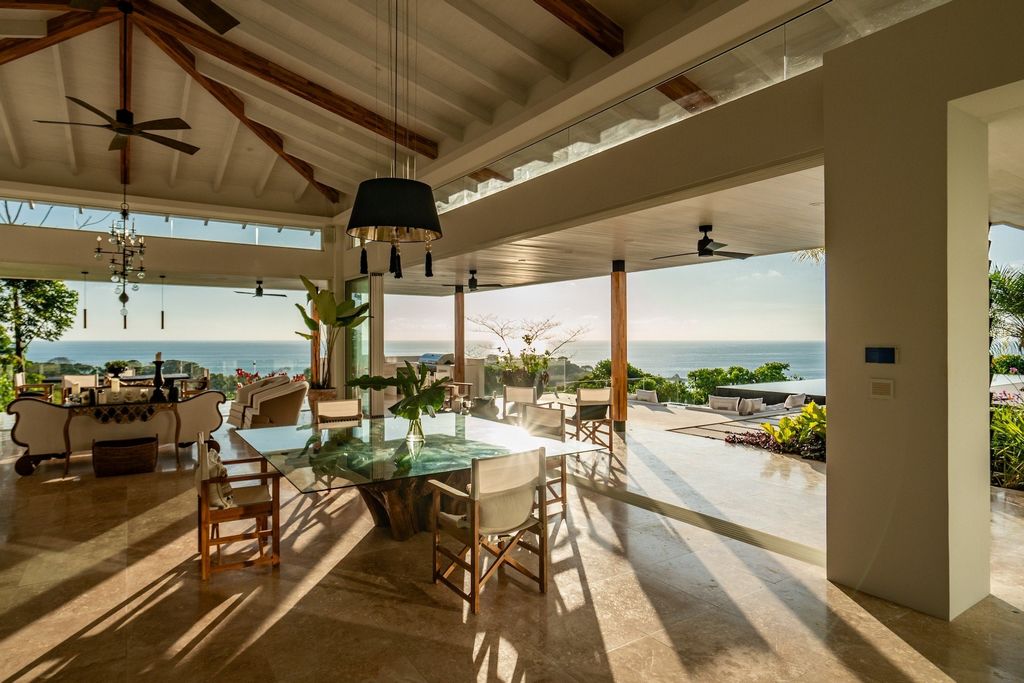FOTOGRAFIILE SE ÎNCARCĂ...
Casă & casă pentru o singură familie de vânzare în Dominical
22.432.883 RON
Casă & Casă pentru o singură familie (De vânzare)
Referință:
EDEN-T100084705
/ 100084705
BREATHTAKING OCEAN VIEWS and SUNSETS!!! Within walking distance of the beach in an exclusive gated community! Casa Belmer was designed to seduce at every turn. It is all about panoramic treetop views, white water waves crashing on the beach, Pacific coastline mountains, and lush tropical inside gardens. And you are still within walking distance of beautiful beaches, and some of the best surfing on the coast. A double French door entrance leads you over two water features on either side, guiding you to the exterior living space; 14 14-meter infinity pool and breathtaking views of Dominicalito island and beach, Dominical Bay white water waves, Caño Island, and the Islands of Manuel Antonio. The open floor plan consists of covered terraces flowing around interior spaces and gardens. The main living area and bedrooms have 3-meter sliding doors and vaulted ceilings allowing lots of natural light throughout the home. Each bedroom and its ensuite bathroom has ocean and whitewater coastline views. Each has a large walk-in closet, double vanities, a rain shower, and a soaking tub. The Master bathroom has a huge shower with sliding doors offering a stunning whitewater view towards Manuel Antonio, the finest faucets and shower heads as well as travertine stonework throughout. The lower bedroom features an immense granite bathtub accessed to private gardens. You will find each room has a unique appeal and it is difficult to choose a favorite. Enjoy spectacular year-round sunsets. Marvel at the sky’s reflection on the infinity pool while enjoying cocktails and lively conversations at the sunken fire pit under the stars. Prepare feasts with friends and family in the well-appointed chef’s kitchen and on the six-burner BBQ overlooking the ocean. Put music in your bedroom and bathroom for a private retreat or combine all of the stereo zones throughout the house and get the party started. SPECS Project by: FRENCH Costa Rica Architects: Martin Wells and Manuel Montaresi Builder: Leif Berhardt, Ridegetop Construction Smart Home: C4 Studios Cantilever construction; the pool, fire pit, and living room areas are built in a cantilever atop a retention wall. This allowed a better use of the land by raising points of view higher and further off the mountainside. Grand custom double-door entrance walkway floating over water feature pool. Unique floating staircase wall covered in tumbled travertine and limestone. 14m X 4m infinity lapping pool pointed at Manuel Antonio 1052 sq m of inside/outside floors covered in travertine for a fluid transition throughout the house 185 sq m main living room with 17ft vaulted ceiling 3.6m mural hiding the TV space Well-appointed Chef’s Kitchen: seventeen-foot island with porcelain countertops and leather-finish black stone finishing five-foot THE GALLEY WORKSTATION sink with double faucets WOLF 48” double oven gas range, 6 burner, griddle, 2 burner Wok grate WOLF extractor hood SUB-ZERO 36” full door paneled refrigerator SUB-ZERO 36” full door paneled freezer BOSH paneled - series 800 Dishwasher Garburator Pantry room: equipped as an extra kitchen prep area with a sink, garburator, BOSH 100 series dishwasher, Larkspur white carrera marble kitchen island table, dry goods and appliance storage cabinets, air-conditioned 3 Master Bedroom En-suites 5 piece bathrooms ( double sink vanities, imposing shower, tub, private toilet cabinet ) walk-in closets vaulted ceilings 3M retractable sliding doors opening onto private terraces Two powder rooms (main area + outdoor garden ) Exterior shower featuring a waterfall showerhead BBQ cooking area equipped with 6 burner BBQ, prep area, and large custom sink Two-car garage Crestron Smart Home; Fully customizable lighting control (from smartphones, tablets, and control panels) Fully customizable stereo control (from smartphones, tablets, and control panels) Crestron stereo - 8 zones - bedrooms, bathrooms, gardens, living room/kitchen Ability to integrate curtain control, A/C control, and add-ons. House fully wired for expansion. Battery backed up with UPS (smart load shedding) Expandable and adaptable to the most demanding user’s needs Lighting; Professionally designed in North America Hardware imported from North America Water; High-capacity filter system (sediment, charcoal, UV) Automatic watering systems for gardens 5000L water cistern with submersible pump Security; AJAX alarm system. Wireless, autonomous battery, event-triggered photos, SIM card Gardens; Professionally designed Mature planting (Ie. 10-year-old Bromelia and mature palms) Under lighting controlled by a smart home system Automatic watering Areas; Indoor; 5 650 ft2 Covered; 8 560 ft2 Total build; 11 300 ft2 FULLY FURNISHED : Tastefully furnished to create a relaxed yet sophisticated setting dedicated to fully experiencing tropical living, each space received special attention in this home. Unique antiques and decoration pieces were curated from around the world for the pleasure of the senses. No details were overlooked : . IKSEL Decorative Art Wall Paper imported from France . Unique oversized cushions brought in from Turkey . Oversized light fixtures imported from Morocco, Bali, and Canada . King-size bed frames imported from Bali . Bathtub carved in rock imported from Bali . Fish scale tiles imported from Spain . Antique desk imported from Belgium . One-of-a-kind 8’ tree root dining table sourced locally . Carefully selected furniture and antiques upholstered in indoor/outdoor Sunbrella Design Collection . House linen is imported from Canada and Spain... to name a few. Located in the prime Las Olas gated community, come experience the best Costa Rica has to offer every day! Embrace luxurious Pura Vida on the Pacific Coast!
Vezi mai mult
Vezi mai puțin
BREATHTAKING OCEAN VIEWS and SUNSETS!!! Within walking distance of the beach in an exclusive gated community! Casa Belmer was designed to seduce at every turn. It is all about panoramic treetop views, white water waves crashing on the beach, Pacific coastline mountains, and lush tropical inside gardens. And you are still within walking distance of beautiful beaches, and some of the best surfing on the coast. A double French door entrance leads you over two water features on either side, guiding you to the exterior living space; 14 14-meter infinity pool and breathtaking views of Dominicalito island and beach, Dominical Bay white water waves, Caño Island, and the Islands of Manuel Antonio. The open floor plan consists of covered terraces flowing around interior spaces and gardens. The main living area and bedrooms have 3-meter sliding doors and vaulted ceilings allowing lots of natural light throughout the home. Each bedroom and its ensuite bathroom has ocean and whitewater coastline views. Each has a large walk-in closet, double vanities, a rain shower, and a soaking tub. The Master bathroom has a huge shower with sliding doors offering a stunning whitewater view towards Manuel Antonio, the finest faucets and shower heads as well as travertine stonework throughout. The lower bedroom features an immense granite bathtub accessed to private gardens. You will find each room has a unique appeal and it is difficult to choose a favorite. Enjoy spectacular year-round sunsets. Marvel at the sky’s reflection on the infinity pool while enjoying cocktails and lively conversations at the sunken fire pit under the stars. Prepare feasts with friends and family in the well-appointed chef’s kitchen and on the six-burner BBQ overlooking the ocean. Put music in your bedroom and bathroom for a private retreat or combine all of the stereo zones throughout the house and get the party started. SPECS Project by: FRENCH Costa Rica Architects: Martin Wells and Manuel Montaresi Builder: Leif Berhardt, Ridegetop Construction Smart Home: C4 Studios Cantilever construction; the pool, fire pit, and living room areas are built in a cantilever atop a retention wall. This allowed a better use of the land by raising points of view higher and further off the mountainside. Grand custom double-door entrance walkway floating over water feature pool. Unique floating staircase wall covered in tumbled travertine and limestone. 14m X 4m infinity lapping pool pointed at Manuel Antonio 1052 sq m of inside/outside floors covered in travertine for a fluid transition throughout the house 185 sq m main living room with 17ft vaulted ceiling 3.6m mural hiding the TV space Well-appointed Chef’s Kitchen: seventeen-foot island with porcelain countertops and leather-finish black stone finishing five-foot THE GALLEY WORKSTATION sink with double faucets WOLF 48” double oven gas range, 6 burner, griddle, 2 burner Wok grate WOLF extractor hood SUB-ZERO 36” full door paneled refrigerator SUB-ZERO 36” full door paneled freezer BOSH paneled - series 800 Dishwasher Garburator Pantry room: equipped as an extra kitchen prep area with a sink, garburator, BOSH 100 series dishwasher, Larkspur white carrera marble kitchen island table, dry goods and appliance storage cabinets, air-conditioned 3 Master Bedroom En-suites 5 piece bathrooms ( double sink vanities, imposing shower, tub, private toilet cabinet ) walk-in closets vaulted ceilings 3M retractable sliding doors opening onto private terraces Two powder rooms (main area + outdoor garden ) Exterior shower featuring a waterfall showerhead BBQ cooking area equipped with 6 burner BBQ, prep area, and large custom sink Two-car garage Crestron Smart Home; Fully customizable lighting control (from smartphones, tablets, and control panels) Fully customizable stereo control (from smartphones, tablets, and control panels) Crestron stereo - 8 zones - bedrooms, bathrooms, gardens, living room/kitchen Ability to integrate curtain control, A/C control, and add-ons. House fully wired for expansion. Battery backed up with UPS (smart load shedding) Expandable and adaptable to the most demanding user’s needs Lighting; Professionally designed in North America Hardware imported from North America Water; High-capacity filter system (sediment, charcoal, UV) Automatic watering systems for gardens 5000L water cistern with submersible pump Security; AJAX alarm system. Wireless, autonomous battery, event-triggered photos, SIM card Gardens; Professionally designed Mature planting (Ie. 10-year-old Bromelia and mature palms) Under lighting controlled by a smart home system Automatic watering Areas; Indoor; 5 650 ft2 Covered; 8 560 ft2 Total build; 11 300 ft2 FULLY FURNISHED : Tastefully furnished to create a relaxed yet sophisticated setting dedicated to fully experiencing tropical living, each space received special attention in this home. Unique antiques and decoration pieces were curated from around the world for the pleasure of the senses. No details were overlooked : . IKSEL Decorative Art Wall Paper imported from France . Unique oversized cushions brought in from Turkey . Oversized light fixtures imported from Morocco, Bali, and Canada . King-size bed frames imported from Bali . Bathtub carved in rock imported from Bali . Fish scale tiles imported from Spain . Antique desk imported from Belgium . One-of-a-kind 8’ tree root dining table sourced locally . Carefully selected furniture and antiques upholstered in indoor/outdoor Sunbrella Design Collection . House linen is imported from Canada and Spain... to name a few. Located in the prime Las Olas gated community, come experience the best Costa Rica has to offer every day! Embrace luxurious Pura Vida on the Pacific Coast!
ÚCHVATNÝ VÝHLED NA OCEÁN a západy SLUNCE!! V docházkové vzdálenosti od pláže v exkluzivní uzavřené komunitě! Casa Belmer byla navržena tak, aby sváděla na každém kroku. Je to všechno o panoramatických výhledech do korun stromů, vlnách bílé vody narážejících na pláž, horách na pobřeží Tichého oceánu a svěžích tropických zahradách. A stále jste v docházkové vzdálenosti od krásných pláží a některých z nejlepších surfování na pobřeží. Dvojitý vchod francouzskými dveřmi vás zavede přes dva vodní prvky na obou stranách a zavede vás do venkovního obytného prostoru; 14 14metrový nekonečný bazén a úchvatný výhled na ostrov a pláž Dominicalito, vlny bílé vody Dominical Bay, ostrov Caño a ostrovy Manuela Antonia. Otevřený půdorys je tvořen krytými terasami protínajícími vnitřní prostory a zahrady. Hlavní obytný prostor a ložnice mají 3metrové posuvné dveře a klenuté stropy, které umožňují dostatek přirozeného světla v celém domě. Všechny pokoje mají vlastní koupelnu s výhledem na oceán a pobřeží. Každý z nich má velkou šatnu, dvojité umyvadlo, dešťovou sprchu a vanu. Hlavní koupelna má obrovský sprchový kout s posuvnými dveřmi nabízející úžasný výhled na divokou vodu směrem k Manuelu Antoniovi, nejlepší baterie a sprchové hlavice a travertinové kamenné zdivo. Spodní ložnice má obrovskou žulovou vanu přístupnou do soukromých zahrad. Zjistíte, že každý pokoj má jedinečnou přitažlivost a je těžké vybrat si oblíbeného. Užijte si velkolepé západy slunce po celý rok. Obdivujte odraz oblohy na nekonečném bazénu a zároveň si vychutnávejte koktejly a živé rozhovory u potopeného ohniště pod hvězdami. Připravte si hostiny s přáteli a rodinou v dobře vybavené kuchyni šéfkuchaře a na grilu se šesti hořáky s výhledem na oceán. Umístěte hudbu do své ložnice a koupelny pro soukromé útočiště nebo zkombinujte všechny stereo zóny v celém domě a začněte párty. SPECIFIKACE Projekt: FRANCIE Kostarika Architekti: Martin Wells a Manuel Montaresi Stavitel: Leif Berhardt, Ridegetop Construction Chytrý dům: C4 Studios Konzolová konstrukce; Bazén, ohniště a obývací pokoj jsou vybudovány v konzole na retenční zdi. To umožnilo lepší využití půdy tím, že se úhly pohledu zvýšily výše a dále od úbočí hory. Velký zakázkový dvoudveřový vstupní chodník vznášející se nad bazénem s vodním prvkem. Unikátní plovoucí schodišťová stěna pokrytá tromlovaným travertinem a vápencem. 14 m x 4 m nekonečný lapovací bazén špičatý na Manuela Antonia 1052 m² vnitřních/venkovních podlah pokrytých travertinem pro plynulý přechod po celém domě 185 m² hlavní obývací pokoj se 17 stop klenutým stropem 3,6 m nástěnná malba skrývající televizní prostor Dobře vybavená kuchyně šéfkuchaře: sedmnáctistopý ostrov s porcelánovými deskami a koženým povrchem z černého kamene pětistopý dřez THE GALLEY WORKSTATION s dvojitými kohoutky WOLF 48 "dvojitá trouba plynový rozsah, 6 hořáků, gril, 2 hořáky Rošt Wok digestoř WOLF digestoř SUB-ZERO 36" celodveřová obložená chladnička SUB-ZERO 36" plná dveřová obložená mraznička BOSH obložená - řada 800 Myčka nádobí Garburator Spíž: vybavená jako další kuchyňský přípravný prostor s dřezem, garburátorem, myčkou nádobí řady BOSH 100, stolem na kuchyňský ostrov z mramoru Larkspur white carrera, skříněmi na suché zboží a spotřebiče, klimatizované 3 hlavní ložnice Vlastní koupelny 5dílné koupelny ( dvojité umyvadlo, impozantní sprcha, vana, soukromá toaletní skříňka ) šatny klenuté stropy 3M zasouvací posuvné dveře otevírající se na soukromé terasy Dvě toalety (hlavní prostor + venkovní zahrada) Venkovní sprcha s vodopádovou sprchovou hlavicí BBQ varná zóna vybavená grilováním se 6 hořáky, přípravnou plochou a velkým vlastním dřezem Garáž pro dvě auta Crestron Smart Home; Plně přizpůsobitelné ovládání osvětlení (z chytrých telefonů, tabletů a ovládacích panelů) Plně přizpůsobitelné stereo ovládání (z chytrých telefonů, tabletů a ovládacích panelů) Crestron stereo - 8 zón - ložnice, koupelny, zahrady, obývací pokoj/kuchyň Schopnost integrovat ovládání závěsů, ovládání klimatizace a doplňky. Dům je plně zapojen pro rozšíření. Baterie zálohovaná pomocí UPS (smart load shedding) Rozšiřitelný a přizpůsobitelný nejnáročnějším potřebám uživatele Osvětlení; Profesionálně navrženo v Severní Americe Hardware dovezený z vod Severní Ameriky; Vysokokapacitní filtrační systém (sediment, dřevěné uhlí, UV) Automatické zavlažovací systémy pro zahrady 5000L nádržka na vodu s ponorným čerpadlem Bezpečnost; Zabezpečovací systém AJAX. Bezdrátová, autonomní baterie, fotografie spouštěné událostmi, SIM karta Zahrady; Profesionálně navržená zralá výsadba (tj. 10letá bromélie a zralé palmy) Pod osvětlením ovládaným systémem chytré domácnosti Automatické zavlažovací plochy; Krytý; 5 650 ft2 kryté; 8 560 ft2 Celková výstavba; 11 300 ft2 PLNĚ ZAŘÍZENÝ : Vkusně zařízený tak, aby vytvořil uvolněné, ale sofistikované prostředí věnované plnému prožití tropického života, každému prostoru byla v tomto domě věnována zvláštní pozornost. Jedinečné starožitnosti a dekorace byly vybrány z celého světa pro potěšení smyslů. Nebyly přehlédnuty žádné detaily : . IKSEL Dekorativní umělecký nástěnný papír dovezený z Francie . Unikátní nadrozměrné polštáře dovezené z Turecka. Nadrozměrná svítidla dovážená z Maroka, Bali a Kanady. Rámy postelí velikosti King dovezené z Bali. Vana vytesaná do skály dovezené z Bali. Dlaždice z rybích šupin dovezené ze Španělska. Starožitný psací stůl dovezený z Belgie. Jedinečný jídelní stůl s kořenem stromu o délce 8 stop pochází z místních zdrojů. Pečlivě vybraný nábytek a starožitnosti čalouněné v interiéru/exteriéru Sunbrella Design Collection . Domácí prádlo se dováží z Kanady a Španělska... abychom jmenovali alespoň některé. Nachází se v prvotřídní uzavřené komunitě Las Olas, přijďte každý den zažít to nejlepší, co Kostarika nabízí! Přijměte luxusní Pura Vida na pobřeží Tichého oceánu!
Referință:
EDEN-T100084705
Țară:
CR
Oraș:
Dominical
Categorie:
Proprietate rezidențială
Tipul listării:
De vânzare
Tipul proprietății:
Casă & Casă pentru o singură familie
Dimensiuni proprietate:
1.049 m²
Dimensiuni teren:
2.025 m²
Dormitoare:
3
Băi:
5





