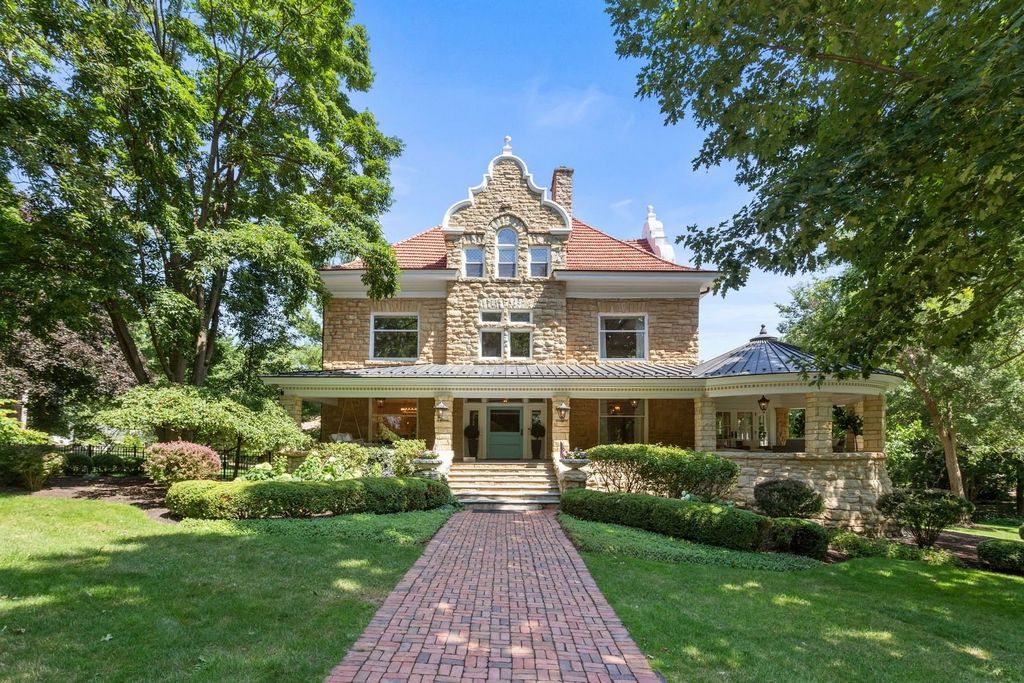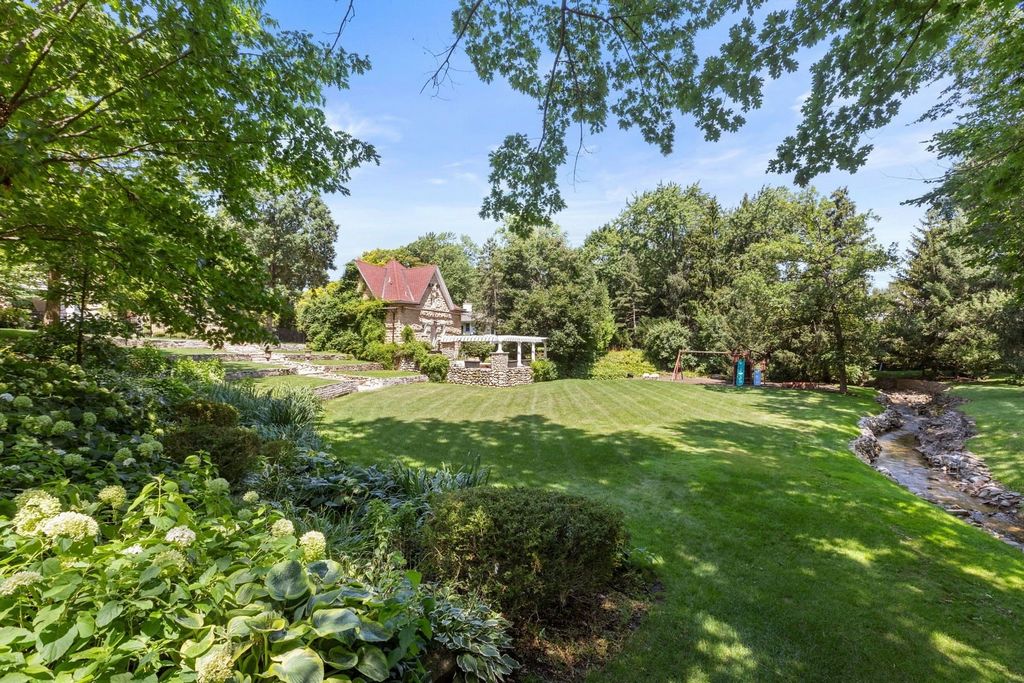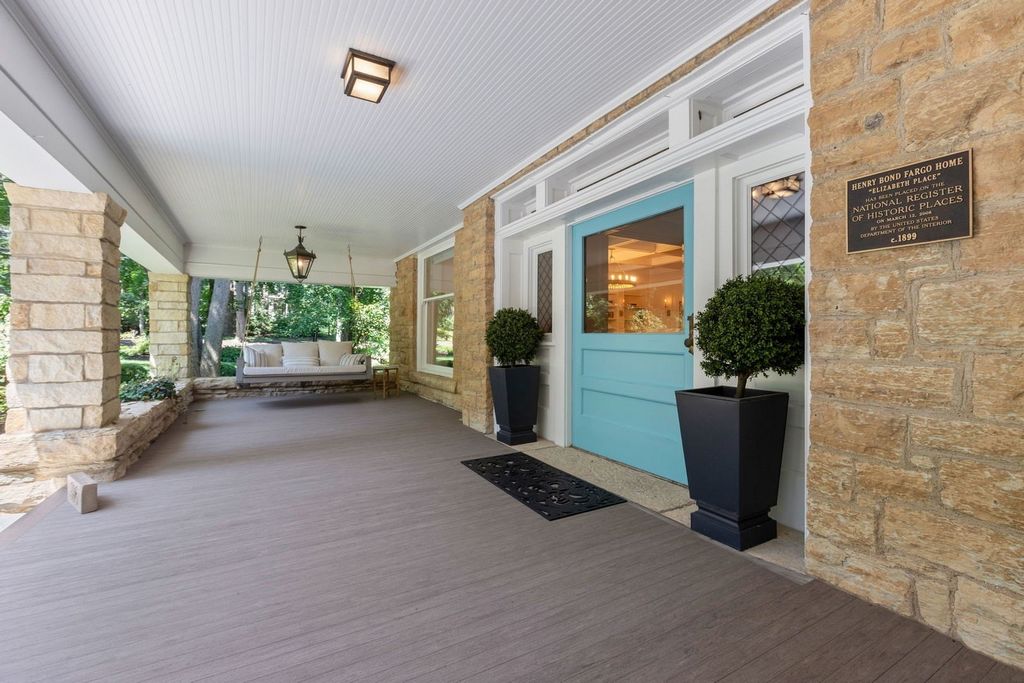FOTOGRAFIILE SE ÎNCARCĂ...
Casă & casă pentru o singură familie de vânzare în Geneva
9.422.800 RON
Casă & Casă pentru o singură familie (De vânzare)
Referință:
EDEN-T100085883
/ 100085883
Experience the perfect blend of timeless elegance and modern amenities in downtown Geneva's finest home. This nationally recognized estate, known as Elizabeth Place, is full of historic charm and exquisite craftsmanship. This stunning limestone Mission Revival home is situated on 3 meticulously landscaped in-town lots totaling 1.6 acres, all within walking distance to the Metra station, 3rd Street shopping district, and Fox River trails. Additionally, the estate includes a remarkable carriage house, providing a living area or office space, a private outdoor patio, and a studio apartment complete with a full kitchen and 1.5 baths-perfect for in-law accommodations or multi-generational living. Every detail has been thoughtfully preserved and enhanced, from the intricate millwork and coffered ceilings to the gleaming hardwood floors and exquisite light fixtures. The kitchen is a designer's dream, featuring a high-end BlueStar range and double oven, soapstone countertops, and a spacious butler's pantry perfect for hosting gatherings of any size. Retreat to the luxurious master suite, where a stately fireplace, a spa-like ensuite bath and separate shower with generous walk-in closet await. The third level offers over 1,400 SqFt of versatile space! Originally the 3rd story was built as a dance hall by the former Mayor, and has now been converted to a recreation area with a full bar and stone fireplace. The penthouse bedroom and full bath add functionality to this versatile space! The finished walk-out lower level expands your living space with a second kitchen, exercise area, full bath, 2nd laundry room, multiple storage areas and additional work room. Access the charming brick paver patio and landscaped grounds from the walkout basement. The exterior showcases locally quarried stone and durable Azek decking, reflecting the home's commitment to quality and craftsmanship. Completing this exceptional property is a heated, spacious detached 3 car garage with ample overhead storage. Click on the virtual tour link and be amazed as you walk though this outstanding property!
Vezi mai mult
Vezi mai puțin
Experience the perfect blend of timeless elegance and modern amenities in downtown Geneva's finest home. This nationally recognized estate, known as Elizabeth Place, is full of historic charm and exquisite craftsmanship. This stunning limestone Mission Revival home is situated on 3 meticulously landscaped in-town lots totaling 1.6 acres, all within walking distance to the Metra station, 3rd Street shopping district, and Fox River trails. Additionally, the estate includes a remarkable carriage house, providing a living area or office space, a private outdoor patio, and a studio apartment complete with a full kitchen and 1.5 baths-perfect for in-law accommodations or multi-generational living. Every detail has been thoughtfully preserved and enhanced, from the intricate millwork and coffered ceilings to the gleaming hardwood floors and exquisite light fixtures. The kitchen is a designer's dream, featuring a high-end BlueStar range and double oven, soapstone countertops, and a spacious butler's pantry perfect for hosting gatherings of any size. Retreat to the luxurious master suite, where a stately fireplace, a spa-like ensuite bath and separate shower with generous walk-in closet await. The third level offers over 1,400 SqFt of versatile space! Originally the 3rd story was built as a dance hall by the former Mayor, and has now been converted to a recreation area with a full bar and stone fireplace. The penthouse bedroom and full bath add functionality to this versatile space! The finished walk-out lower level expands your living space with a second kitchen, exercise area, full bath, 2nd laundry room, multiple storage areas and additional work room. Access the charming brick paver patio and landscaped grounds from the walkout basement. The exterior showcases locally quarried stone and durable Azek decking, reflecting the home's commitment to quality and craftsmanship. Completing this exceptional property is a heated, spacious detached 3 car garage with ample overhead storage. Click on the virtual tour link and be amazed as you walk though this outstanding property!
Erleben Sie die perfekte Mischung aus zeitloser Eleganz und modernen Annehmlichkeiten im schönsten Haus in der Innenstadt von Genf. Dieses national anerkannte Anwesen, bekannt als Elizabeth Place, steckt voller historischem Charme und exquisiter Handwerkskunst. Dieses atemberaubende Kalksteinhaus im Mission Revival-Stil befindet sich auf 3 sorgfältig angelegten Grundstücken in der Stadt mit einer Gesamtfläche von 1,6 Hektar, die alle nur wenige Gehminuten von der Metra-Station, dem Einkaufsviertel 3rd Street und den Fox River Trails entfernt sind. Darüber hinaus umfasst das Anwesen ein bemerkenswertes Kutschenhaus, das einen Wohnbereich oder Büroräume bietet, eine private Außenterrasse und ein Studio-Apartment mit einer voll ausgestatteten Küche und 1,5 Bädern - perfekt für Schwiegerwohnungen oder das Leben mehrerer Generationen. Jedes Detail wurde sorgfältig erhalten und verbessert, von den komplizierten Fräsarbeiten und Kassettendecken bis hin zu den glänzenden Parkettböden und exquisiten Beleuchtungskörpern. Die Küche ist der Traum eines Designers, mit einer High-End-BlueStar-Serie und einem Doppelofen, Speckstein-Arbeitsplatten und einer geräumigen Butler-Speisekammer, die sich perfekt für Zusammenkünfte jeder Größe eignet. Ziehen Sie sich in die luxuriöse Master-Suite zurück, wo ein stattlicher Kamin, ein Spa-ähnliches Bad und eine separate Dusche mit großzügigem begehbarem Kleiderschrank auf Sie warten. Die dritte Ebene bietet über 1.400 Quadratfuß vielseitigen Raum! Ursprünglich wurde das 3. Stockwerk vom ehemaligen Bürgermeister als Tanzsaal erbaut und nun in ein Erholungsgebiet mit einer voll ausgestatteten Bar und einem Steinkamin umgewandelt. Das Penthouse-Schlafzimmer und das Vollbad verleihen diesem vielseitigen Raum Funktionalität! Die fertige begehbare untere Ebene erweitert Ihren Wohnraum um eine zweite Küche, einen Fitnessbereich, ein Vollbad, eine 2. Waschküche, mehrere Abstellräume und einen zusätzlichen Arbeitsraum. Betreten Sie die charmante Terrasse aus Ziegelpflaster und das landschaftlich gestaltete Gelände vom begehbaren Keller aus. Das Äußere zeigt lokal abgebauten Stein und langlebige Azek-Terrassendielen, die das Engagement des Hauses für Qualität und Handwerkskunst widerspiegeln. Abgerundet wird dieses außergewöhnliche Anwesen durch eine beheizte, geräumige, freistehende Garage für 3 Autos mit ausreichend Stauraum über den Dächern. Klicken Sie auf den Link zur virtuellen Tour und lassen Sie sich überraschen, während Sie durch dieses außergewöhnliche Anwesen gehen!
Referință:
EDEN-T100085883
Țară:
US
Oraș:
Geneva
Cod poștal:
60134
Categorie:
Proprietate rezidențială
Tipul listării:
De vânzare
Tipul proprietății:
Casă & Casă pentru o singură familie
Dimensiuni proprietate:
898 m²
Dimensiuni teren:
6.475 m²
Dormitoare:
5
Băi:
8





