2.835.512 RON
2.835.512 RON
2.835.512 RON
14 cam
113 m²
2.979.774 RON
6 cam
128 m²
2.885.257 RON
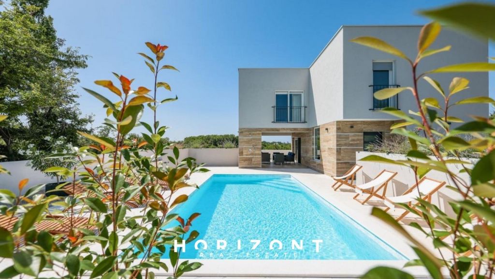
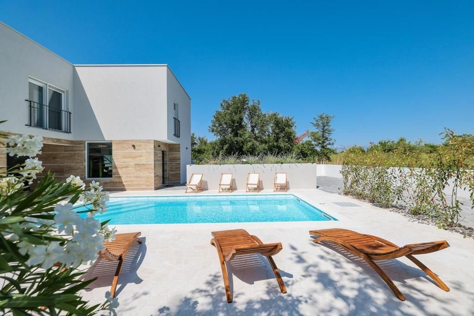
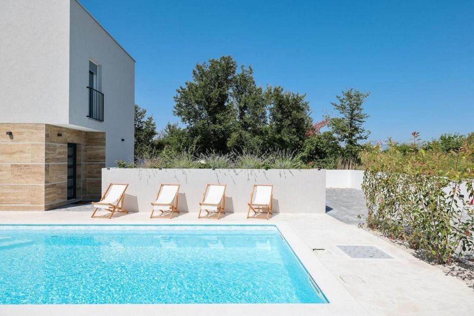
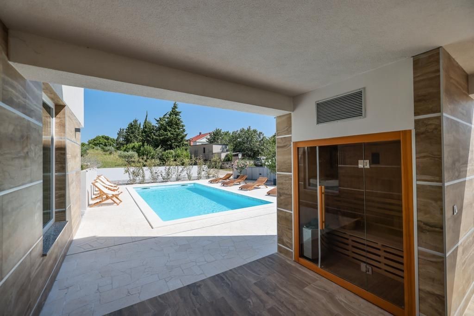
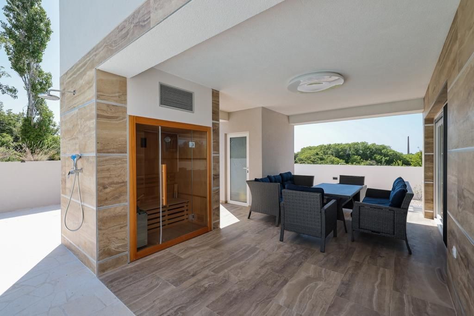
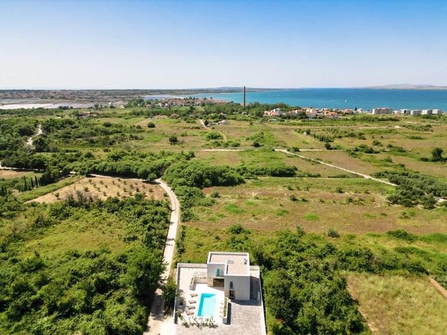
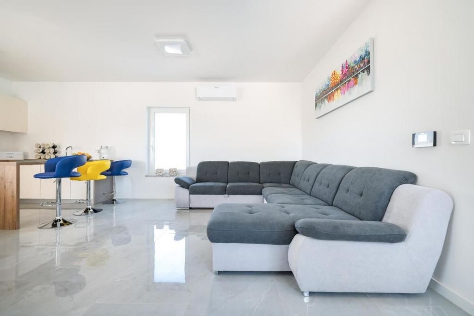
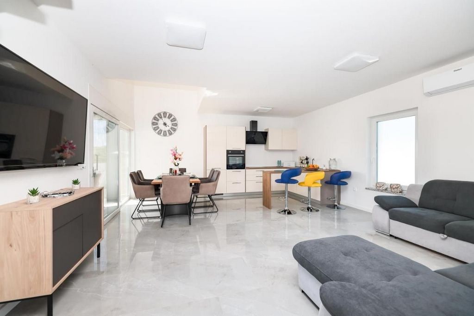
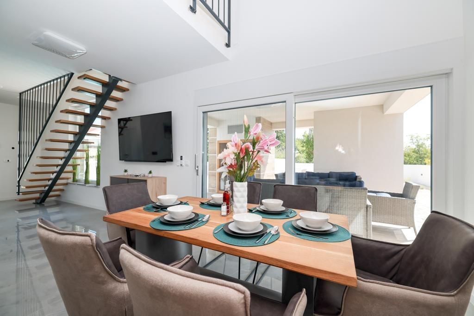
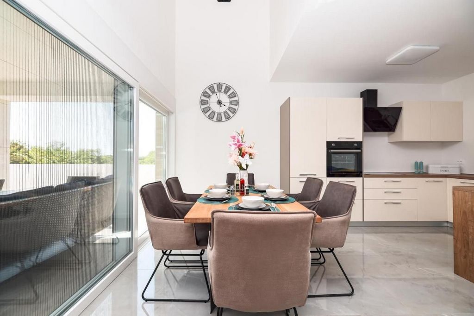
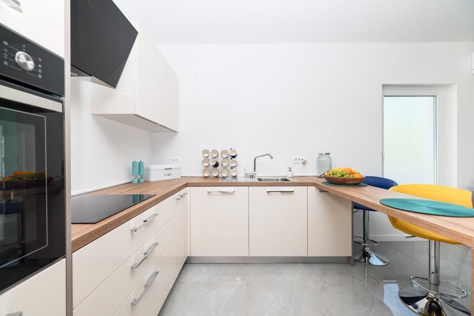
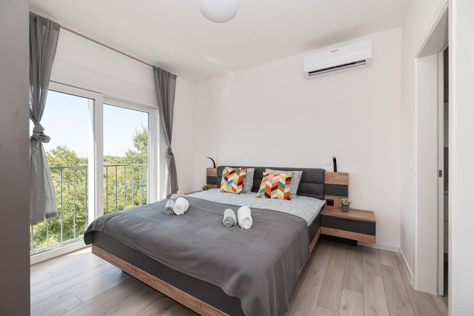
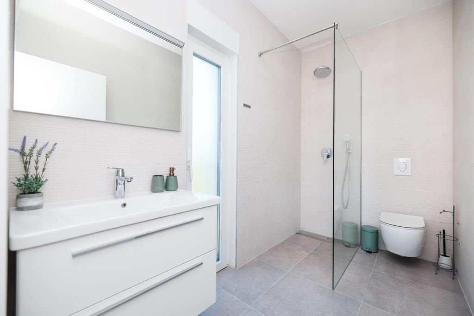
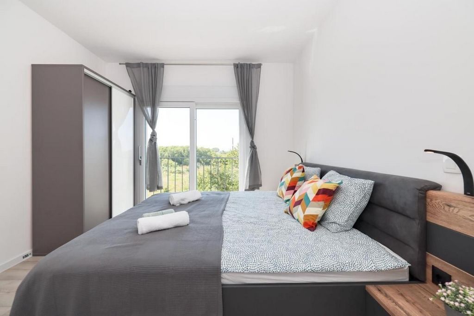
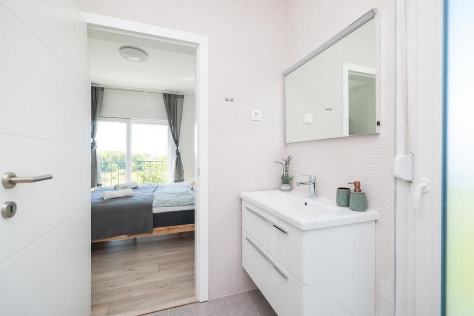
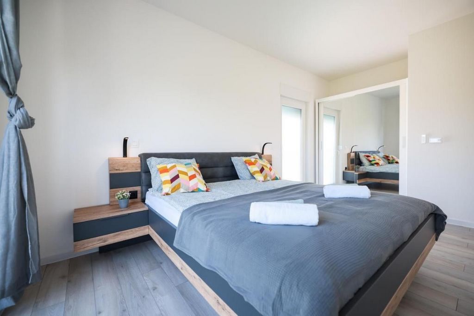
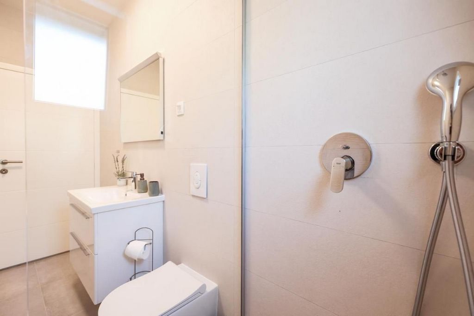
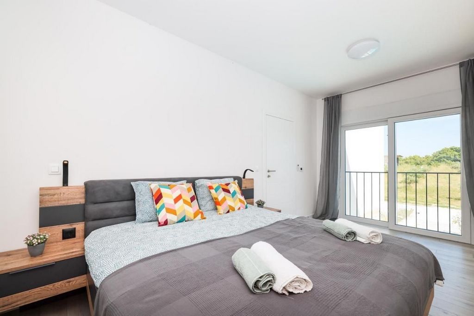
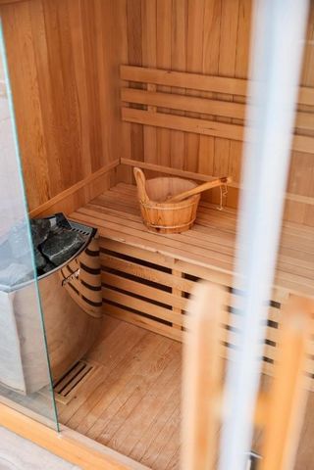
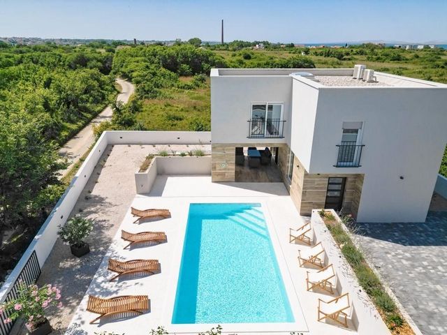
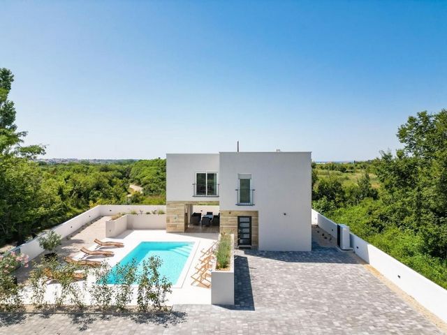
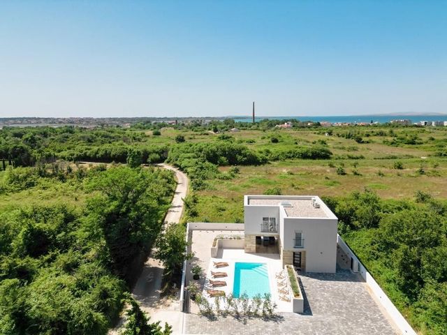
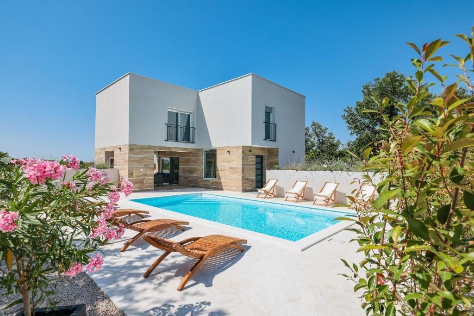
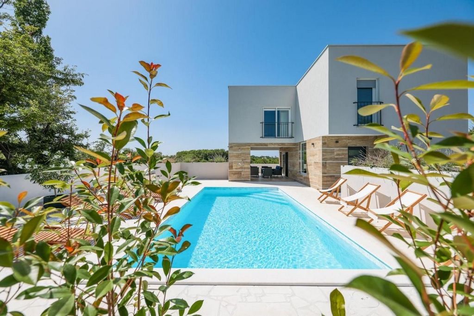
The plot of 553 m2 includes a 32 m2 pool with a furnished sunbathing area, an outdoor shower, preparation for an outdoor jacuzzi, and two parking spaces.
High-quality materials were used in the construction of the property, including reinforced concrete construction, highly efficient thermal insulation, external PVC windows with triple glazing, electric shutters and mosquito nets, inverter air conditioning units in the rooms and living room (four internal units), high-quality ceramic tiles and sanitary ware. The property is heated by a Vaillant heat pump (underfloor heating), and the heated pool is also connected to a separate heat pump system.
For more information and viewing, please contact us at:
M ...
E ...
... />
ID CODE: 45
Marko Bošnjaković
Mob: ...
E-mail: ...
... Vezi mai mult Vezi mai puțin Diese moderne Villa mit einer Fläche von 113 m2 wird allen Bedürfnissen derjenigen gerecht, die Privatsphäre und Komfort suchen. Im Erdgeschoss befindet sich ein geräumiges Wohnzimmer mit Küche und Essbereich. Dank des offenen Konzepts im Erdgeschoss genießen wir Aussicht und Zugang zur überdachten Terrasse, ideal für das ganze Jahr über. Das Erdgeschoss umfasst auch ein Badezimmer, Abstellraum, Außentoilette und Sauna. Im Obergeschoss befinden sich drei Schlafzimmer, jedes mit eigenem Bad.
Das Grundstück von 553 m2 umfasst einen 32 m2 Pool mit einer möblierten Sonnenliegefläche, einer Außendusche, Vorbereitung für einen Außen-Whirlpool und zwei Parkplätze.
Bei der Konstruktion des Gebäudes wurden hochwertige Materialien verwendet, darunter Stahlbetonkonstruktion, hochwirksame Wärmedämmung, externe PVC-Fenster mit Dreifachverglasung, elektrische Rollläden und Moskitonetze, Inverter-Klimaanlagen in den Zimmern und im Wohnzimmer (vier interne Einheiten), hochwertige Keramikfliesen und Sanitärkeramik. Das Gebäude wird von einer Vaillant-Wärmepumpe (Fußbodenheizung) beheizt, und der beheizte Pool ist ebenfalls an ein separates Wärmepumpensystem angeschlossen.
Für weitere Informationen und Besichtigungen kontaktieren Sie uns bitte unter:
M ...
E ...
... />
ID CODE: 45
Marko Bošnjaković
Mob: ...
E-mail: ...
... Ova moderna vila površine113 m2 zadovoljit će sve potrebe onih koji traže privatnost i udobnost. U prizemlju se nalazi prostrani dnevni boravak s kuhinjom i blagovaonicom. Zahvaljujući otvorenom konceptu prizemlja, uživamo u pogledu i pristupu natkrivenoj terasi, idealnoj za uživanje tijekom cijele godine. Prizemlje također obuhvaća kupaonicu, spremište, vanjski WC i saunu. Na katu se nalaze tri spavaće sobe, svaka sa svojom kupaonicom.
Parcela od 553 m2 na kojoj leži kuća obuhvaća i bazen od 32 m2 s uređenim sunčalištem, vanjski tuš, pripremu za vanjski jacuzzi, te dva parkirna mjesta.
Pri gradnji objekta korišteni su visokokvalitetni materijali u skladu s najvišim standardima, uključujući armirano betonsku konstrukciju, visoko učinkovitu toplinsku fasadu, vanjsku PVC stolariju s troslojnim staklima, električnim roletama i komarnicima, inverter klima uređaje u sobama i dnevnom boravku ( četiri unutarnje jedinice), keramičke pločice i sanitarije visoke kvalitete.
Objekt se zagrijava putem dizalice topline Vaillant (podno grijanje), a grijani bazen je također spojen na zaseban sustav dizalice topline.
Za više informacija i obilazak kontaktirati nas na:
M ...
E ...
... />
ID KOD AGENCIJE: 45
Marko Bošnjaković
Mob: ...
E-mail: ...
... This modern villa with an area of 113 m2 will meet all the needs of those seeking privacy and comfort. On the ground floor, there is a spacious living room with a kitchen and dining area. Thanks to the open concept of the ground floor, we enjoy views and access to the covered terrace, perfect for year-round enjoyment. The ground floor also includes a bathroom, storage room, outdoor toilet, and sauna. Upstairs, there are three bedrooms, each with its own bathroom.
The plot of 553 m2 includes a 32 m2 pool with a furnished sunbathing area, an outdoor shower, preparation for an outdoor jacuzzi, and two parking spaces.
High-quality materials were used in the construction of the property, including reinforced concrete construction, highly efficient thermal insulation, external PVC windows with triple glazing, electric shutters and mosquito nets, inverter air conditioning units in the rooms and living room (four internal units), high-quality ceramic tiles and sanitary ware. The property is heated by a Vaillant heat pump (underfloor heating), and the heated pool is also connected to a separate heat pump system.
For more information and viewing, please contact us at:
M ...
E ...
... />
ID CODE: 45
Marko Bošnjaković
Mob: ...
E-mail: ...
... Ta nowoczesna willa o powierzchni 113 m2 zaspokoi wszystkie potrzeby osób poszukujących prywatności i komfortu. Na parterze znajduje się przestronny salon z kuchnią i jadalnią. Dzięki otwartej koncepcji na parterze cieszymy się widokami i dostępem do zadaszonego tarasu, idealnego do zamieszkania przez cały rok. Na parterze znajduje się również łazienka, pomieszczenie gospodarcze, toaleta zewnętrzna oraz sauna. Na piętrze znajdują się trzy sypialnie, każda z własną łazienką.
Na działce o powierzchni 553 m2 znajduje się basen o powierzchni 32 m2 z umeblowanym miejscem do opalania, prysznicem zewnętrznym, przygotowaniem do jacuzzi na świeżym powietrzu oraz dwoma miejscami parkingowymi.
Do budowy budynku użyto wysokiej jakości materiałów, m.in. konstrukcji żelbetowej, wysoce skutecznej izolacji termicznej, zewnętrznych okien PCV z potrójnymi szybami, rolet elektrycznych i moskitier, klimatyzatorów inwerterowych w pokojach i salonie (cztery jednostki wewnętrzne), wysokiej jakości płytek ceramicznych i ceramiki sanitarnej. Budynek ogrzewany jest pompą ciepła Vaillant (ogrzewanie podłogowe), a podgrzewany basen jest również podłączony do osobnego systemu pomp ciepła.
Aby uzyskać więcej informacji i obejrzeć, skontaktuj się z nami pod adresem:
Tel. kom.: ...
E ...
... />
KOD IDENTYFIKACYJNY: 45
Marko Bošnjaković
Tłum: ...
E-mail: ...
...