6.423.036 RON
7.443.751 RON
8.626.287 RON
8.215.511 RON
6.423.036 RON
228 m²
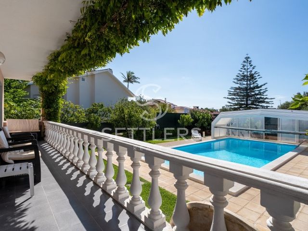
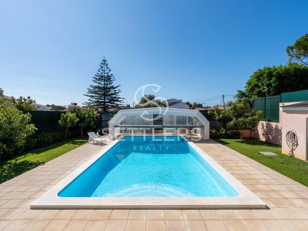
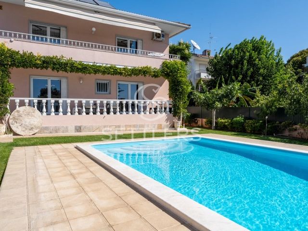
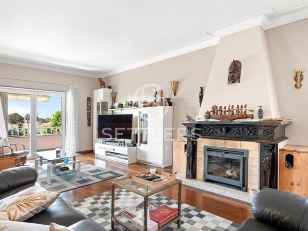
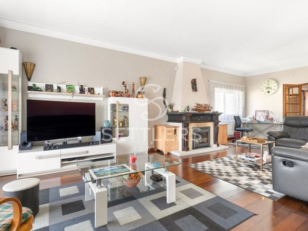
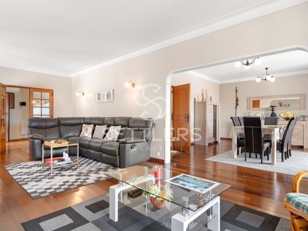
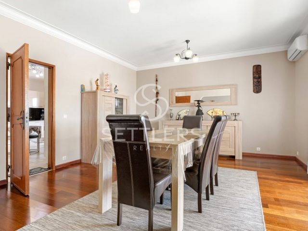
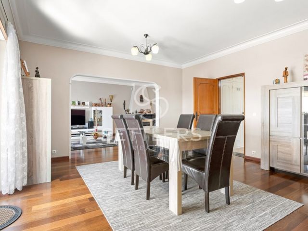
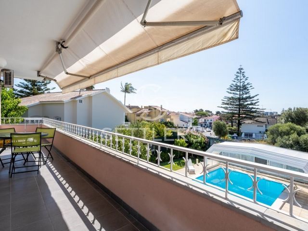
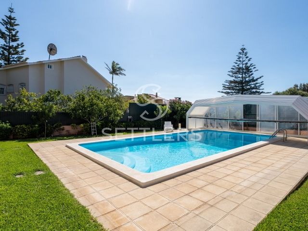
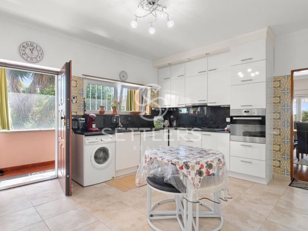
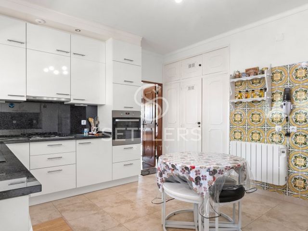
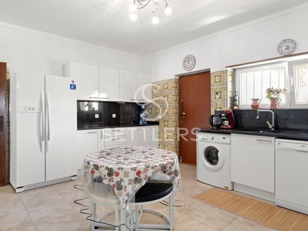
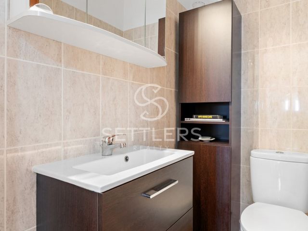
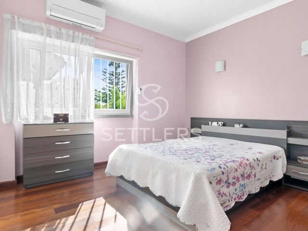
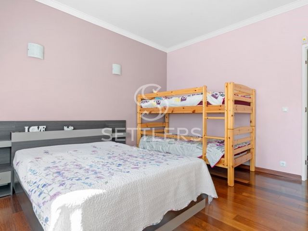
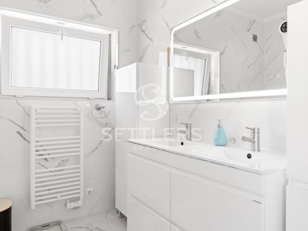
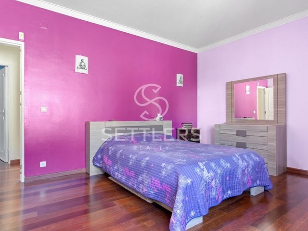
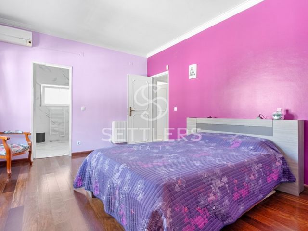
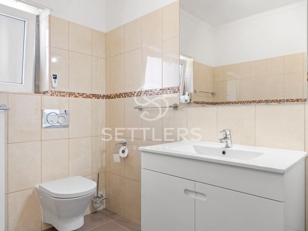
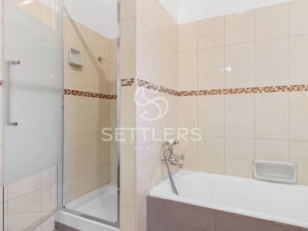
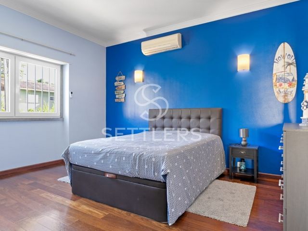
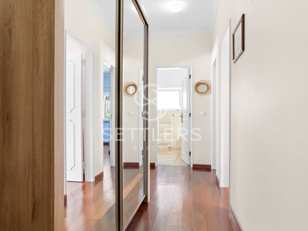
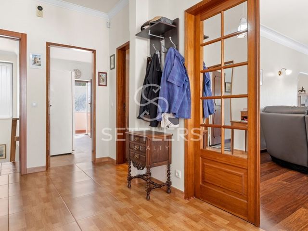
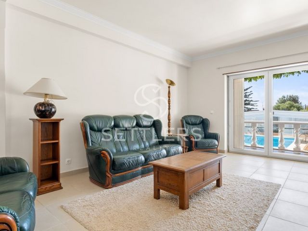
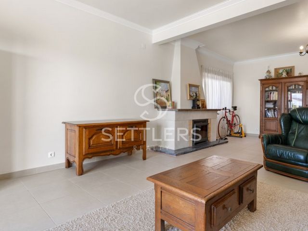
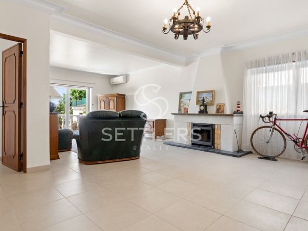
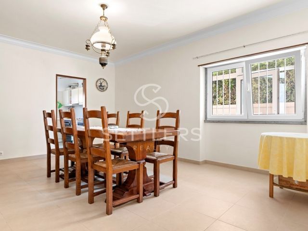
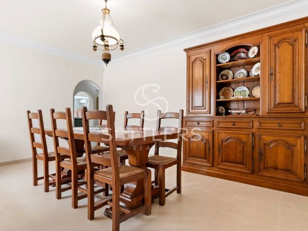
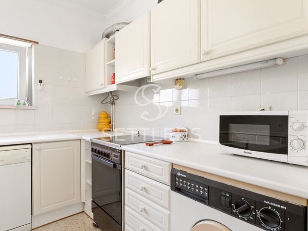
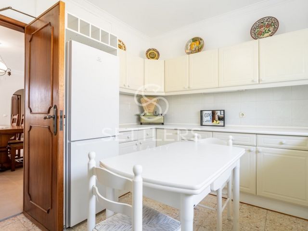
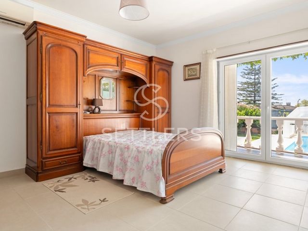
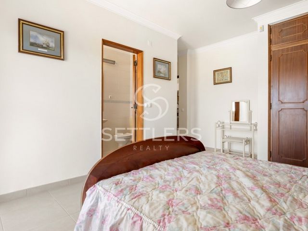
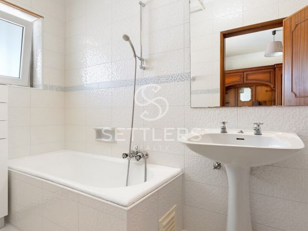
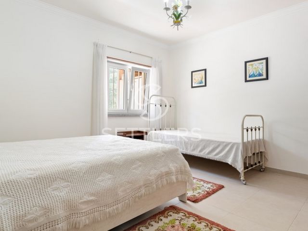
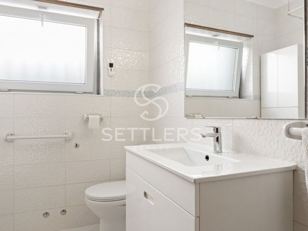
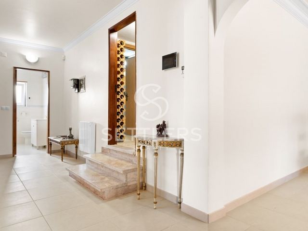
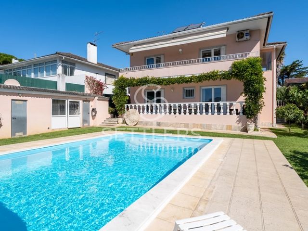
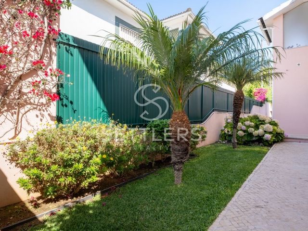
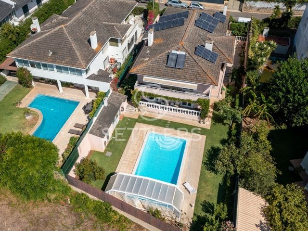
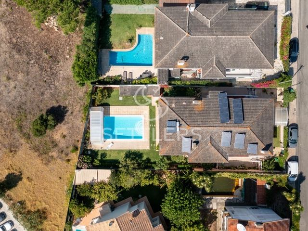
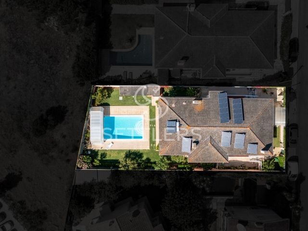
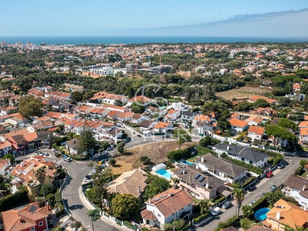
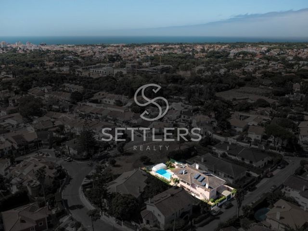
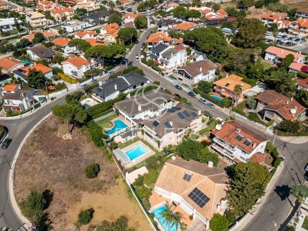
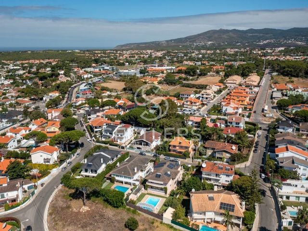
Ref. SR_471 Vezi mai mult Vezi mai puțin Vivienda bifamiliar con 5 dormitorios, situada en una parcela de terreno de más de 769 m², en Cobre.Compuesta por:Planta baja: Salón (42,20 m²) con chimenea y balcón con acceso al jardín con barbacoa y piscina climatizada con cubierta automática, comedor (20,00 m²), cocina equipada, suite (24,60 m²) con armario empotrado, balcón y baño completo con bañera y ventana, dormitorio (15,30 m²) con armario empotrado, baño completo con bañera, trastero y garaje para 1 coche.Planta superior: Recibidor, salón (32,80 m²) con chimenea, contiguo al comedor (25,40 m²), compartiendo balcón con vistas a la piscina, cocina con balcón cerrado con acceso al exterior, despensa, suite (24,30 m²) con armario empotrado y baño renovado con ducha, ventana y toalleros calefactados, 2 dormitorios (17,50 y 15,20 m²) con armarios empotrados, y baño completo (6,80 m²) que sirve a los dormitorios, con bañera, ducha, ventana y toalleros calefactados.Equipado con calefacción central y sistema de aspiración, aire acondicionado, paneles fotovoltaicos, pozo con sistema de filtración, ventanas de doble acristalamiento, persianas eléctricas con sistema de cierre centralizado y alarma.Plano generado mediante el software Matterport. Los tamaños y dimensiones son aproximados y pueden variar.Calificación energética: A+
Ref. SR_471 Maison bi-familiale avec 5 chambres, située sur un terrain de plus de 769 m², à Cobre.Composée de :Rez-de-chaussée : Salon (42,20 m²) avec cheminée et balcon donnant accès au jardin avec barbecue et piscine chauffée avec couverture automatique, salle à manger (20,00 m²), cuisine équipée, suite (24,60 m²) avec placard, balcon et salle de bains complète avec baignoire et fenêtre, chambre (15,30 m²) avec placard, salle de bains complète avec baignoire, débarras et garage pour 1 voiture.Étage supérieur : Hall d'entrée, salon (32,80 m²) avec cheminée, attenant à la salle à manger (25,40 m²), partageant un balcon avec vue sur la piscine, cuisine avec balcon fermé avec accès à l'extérieur, cellier, suite (24,30 m²) avec placard et salle de bains rénovée avec douche, fenêtre et porte-serviettes chauffants, 2 chambres (17,50 et 15,20 m²) avec placards, et salle de bains complète (6,80 m²) desservant les chambres, avec baignoire, douche, fenêtre et porte-serviettes chauffants.Équipée de chauffage central et système d'aspiration, climatisation, panneaux photovoltaïques, forage avec système de filtration, fenêtres à double vitrage, volets roulants électriques avec système de fermeture centralisée, et alarme.Plan généré via le logiciel Matterport. Les tailles et dimensions sont approximatives et peuvent varier.Classe énergétique : A+
Réf. SR_471 Moradia bi-familiar com 5 quartos, inserida em lote de terreno com mais de 769 m2, no Cobre.Composta por:Piso térreo: Sala de estar (42,20 m²) com lareira e varanda com acesso ao jardim com churrasqueira e piscina aquecida com cobertura automática, sala de jantar 20,00 m²), cozinha equipada, suíte (24,60 m²) com roupeiro, varanda e WC completo com banheira e janela, quarto (15,30 m²) com roupeiro, WC completo com banheira, arrecadação e garagem para 1 carro.Piso superior: Hall de entrada, sala de estar (32,80 m²) com lareira, contígua com sala de jantar (25,40 m²), partilhando varanda com vista piscina, cozinha com varanda fechada com acesso ao exterior, despensa, suíte (24,30 m²) com roupeiro e WC remodelado com base de duche, janela e toalheiros aquecidos, 2 quartos (17,50 e 15,20 m²) com roupeiro e WC completo (6,80 m²) de apoio aos quartos com banheira, base de duche, janela e toalheiros aquecidos.Equipada com aquecimento e aspiração central, ar condicionado, painéis fotovoltaicos, furo com sistema de filtragem, janelas com vidro duplo, estores elétricos com sistema de fecho central e alarme.Planta gerada através do software Matterport. Os tamanhos e as dimensões são aproximados, podendo variar.Classificação Energética: A+
Ref.ª SR_471Bi-family house with 5 bedrooms, located on a plot of land with over 769 m², in Cobre.Comprising:Ground floor: Living room (42.20 m²) with fireplace and balcony with access to the garden with barbecue and heated pool with automatic cover, dining room (20.00 m²), equipped kitchen, suite (24.60 m²) with wardrobe, balcony, and full bathroom with bathtub and window, bedroom (15.30 m²) with wardrobe, full bathroom with bathtub, storage room, and garage for 1 car.Upper floor: Entrance hall, living room (32.80 m²) with fireplace, adjoining dining room (25.40 m²), sharing a balcony overlooking the pool, kitchen with enclosed balcony with access to the outside, pantry, suite (24.30 m²) with wardrobe and renovated bathroom with shower, window, and heated towel rails, 2 bedrooms (17.50 and 15.20 m²) with wardrobes, and full bathroom (6.80 m²) serving the bedrooms, with bathtub, shower, window, and heated towel rails.Equipped with central heating and vacuum system, air conditioning, photovoltaic panels, borehole with filtration system, double-glazed windows, electric shutters with central closing system, and alarm.Floor plan generated using Matterport software. Sizes and dimensions are approximate and may vary.Energy Rating: A+
Ref. SR_471 Bi-family house with 5 bedrooms, located on a plot of land with over 769 m², in Cobre.Comprising:Ground floor: Living room (42.20 m²) with fireplace and balcony with access to the garden with barbecue and heated pool with automatic cover, dining room (20.00 m²), equipped kitchen, suite (24.60 m²) with wardrobe, balcony, and full bathroom with bathtub and window, bedroom (15.30 m²) with wardrobe, full bathroom with bathtub, storage room, and garage for 1 car.Upper floor: Entrance hall, living room (32.80 m²) with fireplace, adjoining dining room (25.40 m²), sharing a balcony overlooking the pool, kitchen with enclosed balcony with access to the outside, pantry, suite (24.30 m²) with wardrobe and renovated bathroom with shower, window, and heated towel rails, 2 bedrooms (17.50 and 15.20 m²) with wardrobes, and full bathroom (6.80 m²) serving the bedrooms, with bathtub, shower, window, and heated towel rails.Equipped with central heating and vacuum system, air conditioning, photovoltaic panels, borehole with filtration system, double-glazed windows, electric shutters with central closing system, and alarm.Floor plan generated using Matterport software. Sizes and dimensions are approximate and may vary.Energy Rating: A+
Ref. SR_471 Bi-family house with 5 bedrooms, located on a plot of land with over 769 m², in Cobre.Comprising:Ground floor: Living room (42.20 m²) with fireplace and balcony with access to the garden with barbecue and heated pool with automatic cover, dining room (20.00 m²), equipped kitchen, suite (24.60 m²) with wardrobe, balcony, and full bathroom with bathtub and window, bedroom (15.30 m²) with wardrobe, full bathroom with bathtub, storage room, and garage for 1 car.Upper floor: Entrance hall, living room (32.80 m²) with fireplace, adjoining dining room (25.40 m²), sharing a balcony overlooking the pool, kitchen with enclosed balcony with access to the outside, pantry, suite (24.30 m²) with wardrobe and renovated bathroom with shower, window, and heated towel rails, 2 bedrooms (17.50 and 15.20 m²) with wardrobes, and full bathroom (6.80 m²) serving the bedrooms, with bathtub, shower, window, and heated towel rails.Equipped with central heating and vacuum system, air conditioning, photovoltaic panels, borehole with filtration system, double-glazed windows, electric shutters with central closing system, and alarm.Floor plan generated using Matterport software. Sizes and dimensions are approximate and may vary.Energy Rating: A+
Ref. SR_471 Bi-family house with 5 bedrooms, located on a plot of land with over 769 m², in Cobre.Comprising:Ground floor: Living room (42.20 m²) with fireplace and balcony with access to the garden with barbecue and heated pool with automatic cover, dining room (20.00 m²), equipped kitchen, suite (24.60 m²) with wardrobe, balcony, and full bathroom with bathtub and window, bedroom (15.30 m²) with wardrobe, full bathroom with bathtub, storage room, and garage for 1 car.Upper floor: Entrance hall, living room (32.80 m²) with fireplace, adjoining dining room (25.40 m²), sharing a balcony overlooking the pool, kitchen with enclosed balcony with access to the outside, pantry, suite (24.30 m²) with wardrobe and renovated bathroom with shower, window, and heated towel rails, 2 bedrooms (17.50 and 15.20 m²) with wardrobes, and full bathroom (6.80 m²) serving the bedrooms, with bathtub, shower, window, and heated towel rails.Equipped with central heating and vacuum system, air conditioning, photovoltaic panels, borehole with filtration system, double-glazed windows, electric shutters with central closing system, and alarm.Floor plan generated using Matterport software. Sizes and dimensions are approximate and may vary.Energy Rating: A+
Ref. SR_471